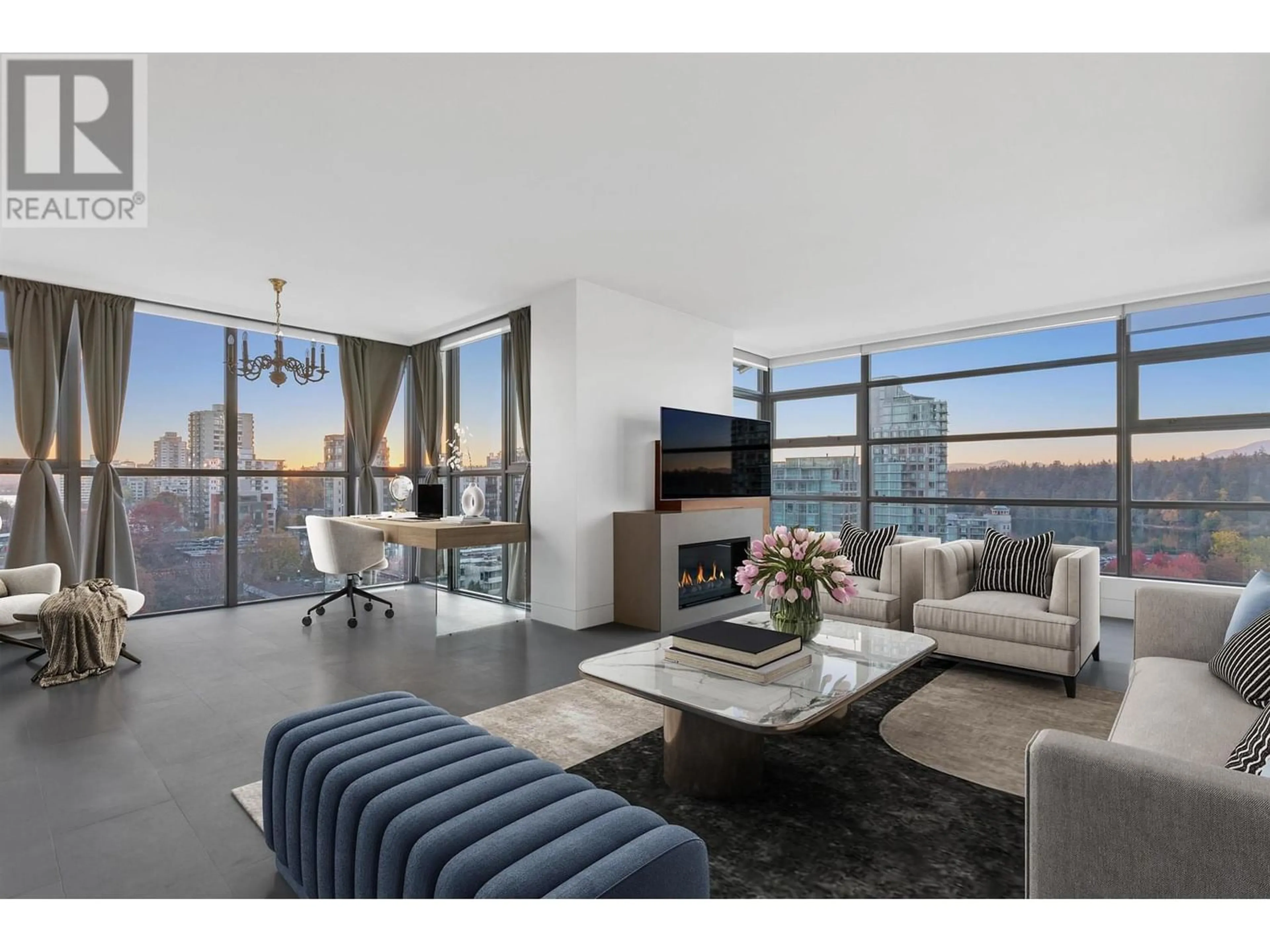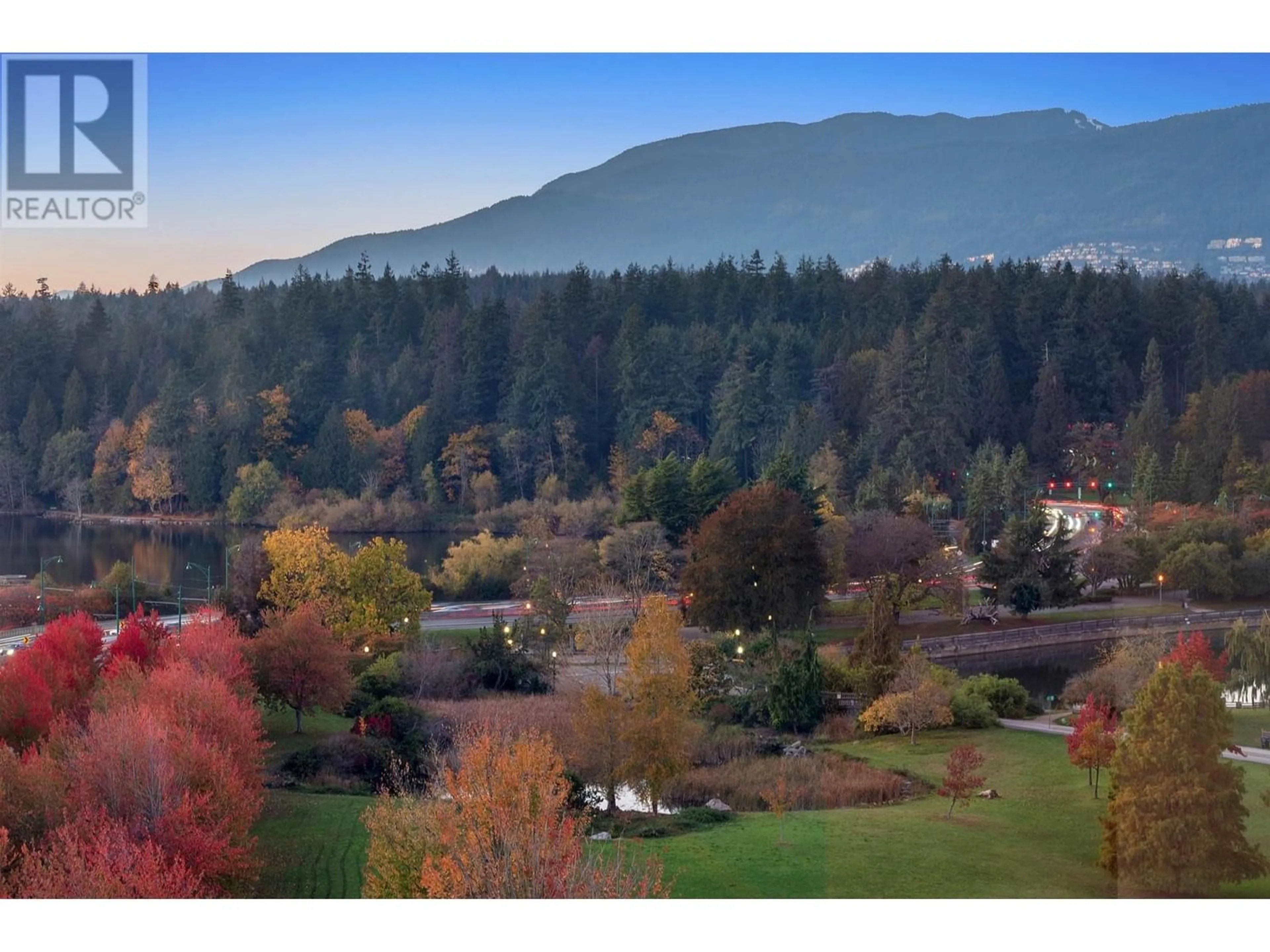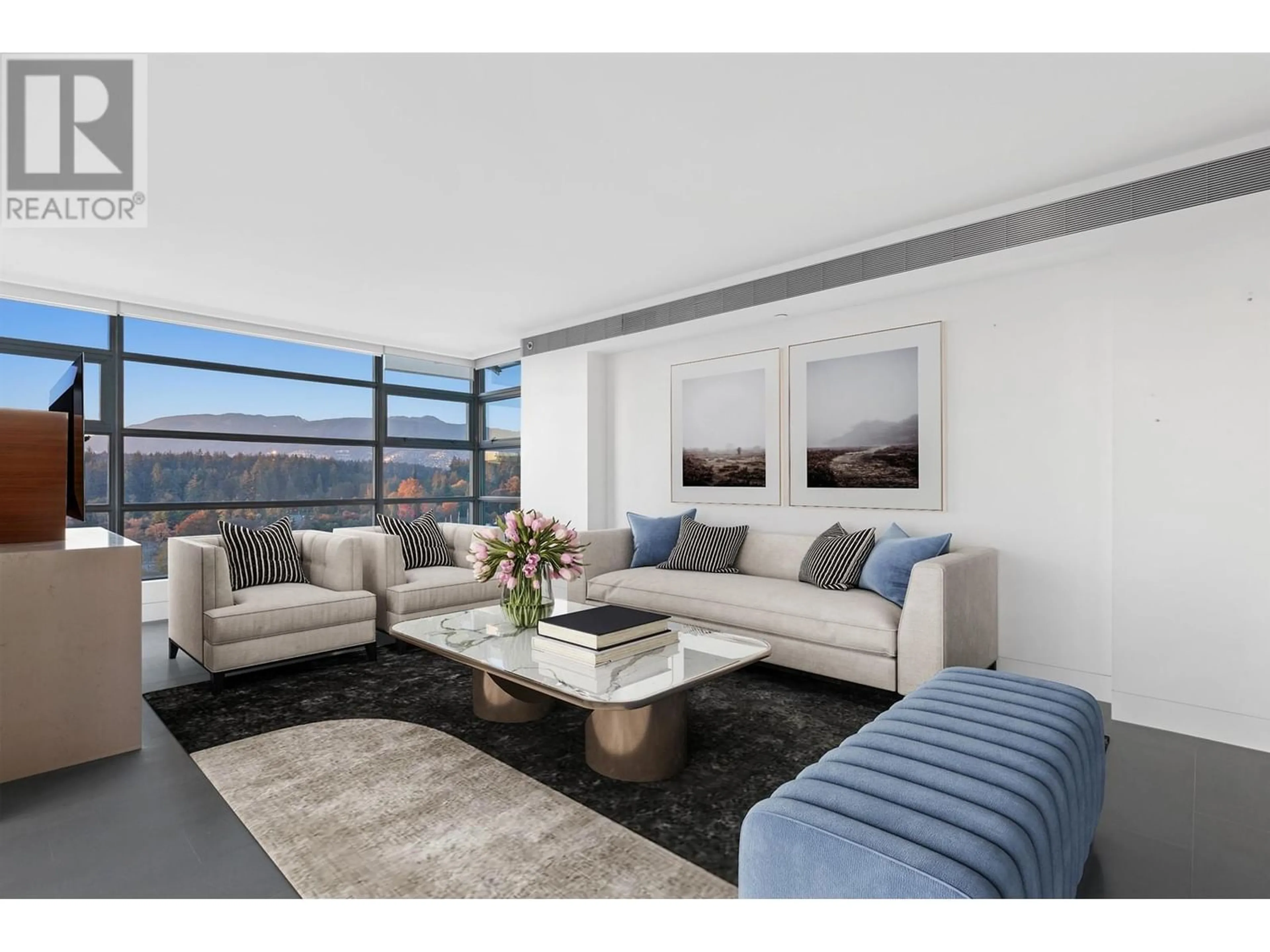1103 1790 BAYSHORE DRIVE, Vancouver, British Columbia V6G3G5
Contact us about this property
Highlights
Estimated ValueThis is the price Wahi expects this property to sell for.
The calculation is powered by our Instant Home Value Estimate, which uses current market and property price trends to estimate your home’s value with a 90% accuracy rate.Not available
Price/Sqft$1,408/sqft
Est. Mortgage$9,397/mo
Maintenance fees$1096/mo
Tax Amount ()-
Days On Market304 days
Description
LIVE RIGHT AT STANLEY PARK with PROTECTED Ocean, Mntn, Marina & Views. A Beautiful Completely Remodelled & Renovated 2 bedroom, 2 bathroom 1553 sqft Upscale Modern Urban Residence. Designer Perfection & Curated with the finest materials & executed to exemplary standards. Floor to Ceiling windows illuminate the Large open concept design with an abundance of natural light. Dream Kitchen by Snaidero of Italy with S/S MIELE Appliances, ITALIAN Quartz counters & Perrin & Rowe faucet. Natural Italian Pietra Grigio Limestone Floors. 2 Beautifully appointed Spa Inspired bathrms with walls cladded in stone & natural oak, fittings by Duravit & Dornbracht. SOLID CONCRETE CONSTRUCTION & NO NOISE. Spacious master suite with beautiful custom built ins and 5 pc. ensuite spa retreat with dual sinks & heated flrs. LG Laundry 2 S/S parking 1 locker, gym sauna & 24hr concierge. Well Maintained Building. Quick Possession. No balcony just 1000 acres of Stanley Park's Natural Beauty as your front yard patio/outdoor adventure lifestyle (id:39198)
Property Details
Interior
Features
Exterior
Parking
Garage spaces 2
Garage type -
Other parking spaces 0
Total parking spaces 2
Condo Details
Inclusions
Property History
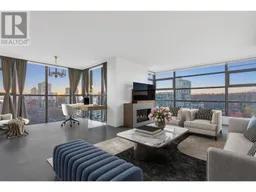 40
40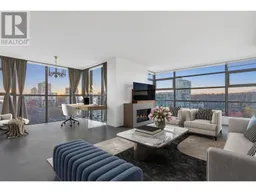 40
40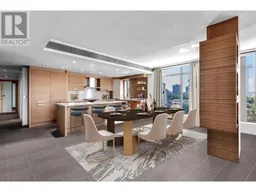 22
22
