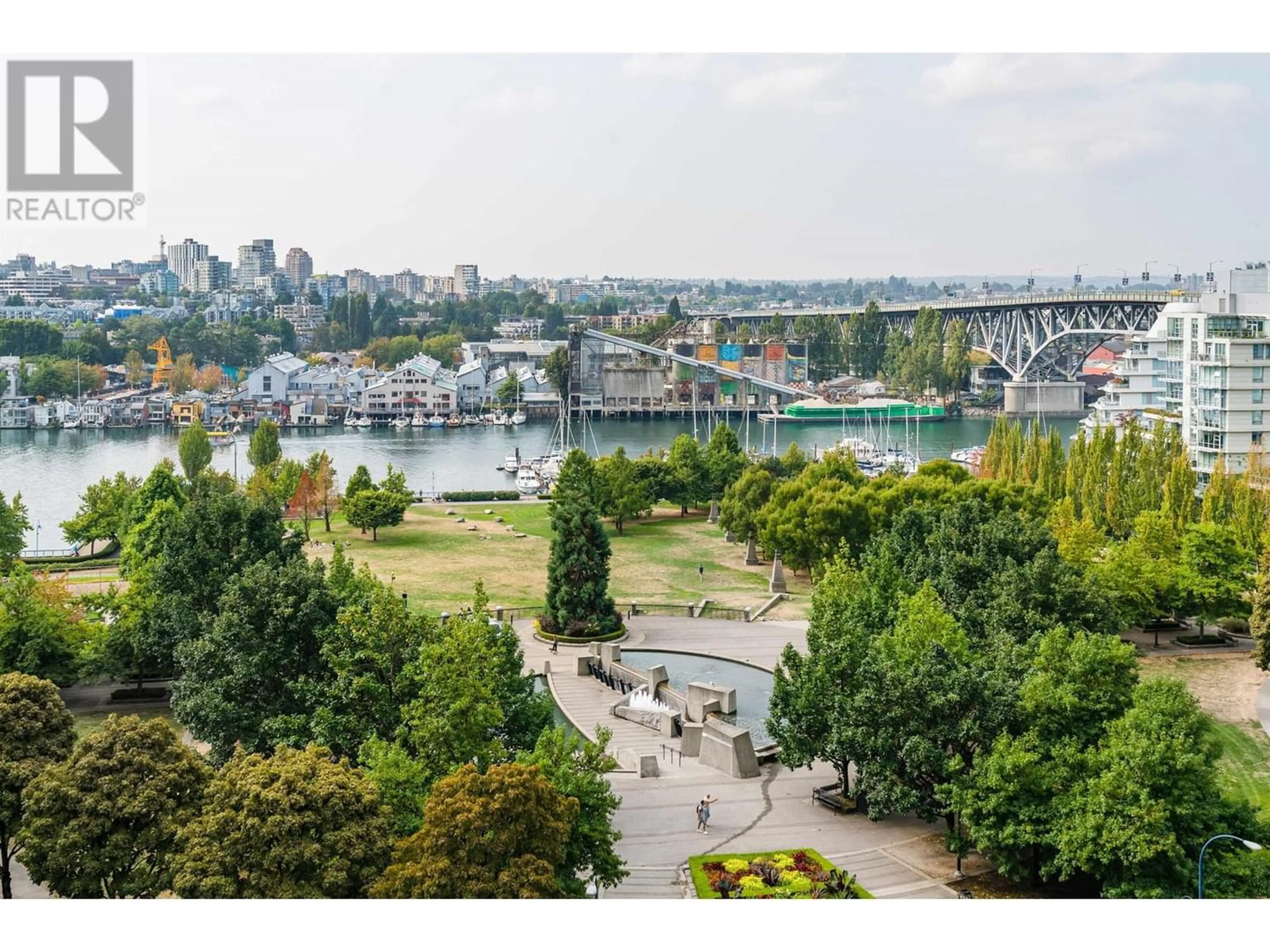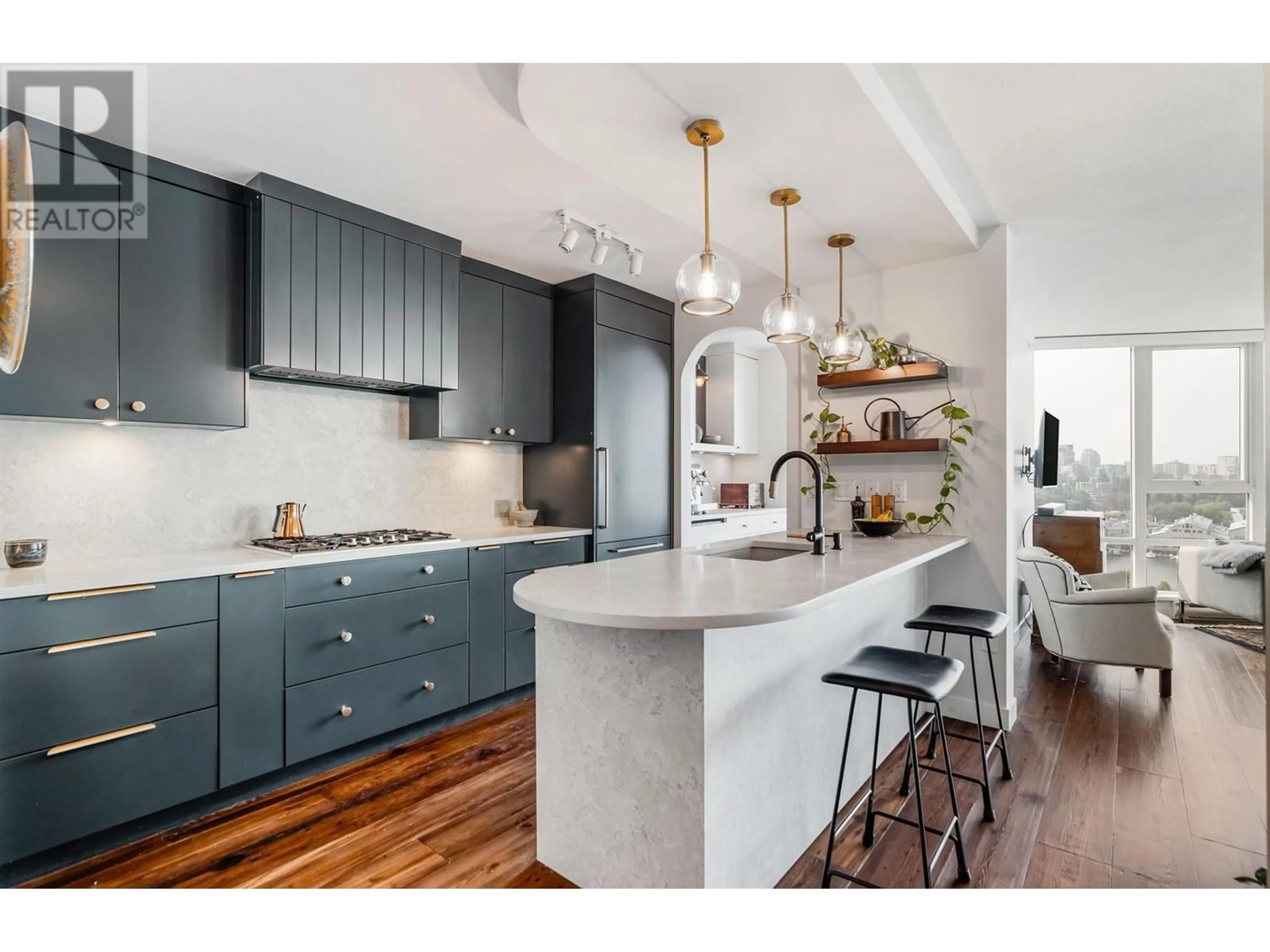1103 1438 RICHARDS STREET, Vancouver, British Columbia V6Z3B8
Contact us about this property
Highlights
Estimated ValueThis is the price Wahi expects this property to sell for.
The calculation is powered by our Instant Home Value Estimate, which uses current market and property price trends to estimate your home’s value with a 90% accuracy rate.Not available
Price/Sqft$1,303/sqft
Est. Mortgage$6,352/mo
Maintenance fees$807/mo
Tax Amount ()-
Days On Market174 days
Description
Beautiful Stunning UNOBSTRUCTED WATER & PARK VIEWS in your RENOVATED Bright SW corner 2 bdrm+den home with 2 PARKING STALLS at Azura 1 by Concord Pacific. Custom renovations incl a Chef´s dream Kitchen with Thermador appliance package/gas range, Miele steam oven & a converted pantry providing additional storage/counter space. Work from home in your Den with custom cabinets/bar area while enjoying your stunning views. Not your typical renovations here: Reclaimed heart of pine hardwood flooring, Hunter Douglas automatic blinds, custom closets throughout & designer paint. Azura offer 24 hr concierge and exclusive access to resort like amenities at Club Viva: fitness facility, squash courts, indoor pool, sauna/steam room, theatre & party rooms plus guest suite. (id:39198)
Property Details
Interior
Features
Exterior
Features
Parking
Garage spaces 2
Garage type Visitor Parking
Other parking spaces 0
Total parking spaces 2
Condo Details
Amenities
Exercise Centre, Guest Suite, Laundry - In Suite, Recreation Centre
Inclusions
Property History
 25
25 25
25


