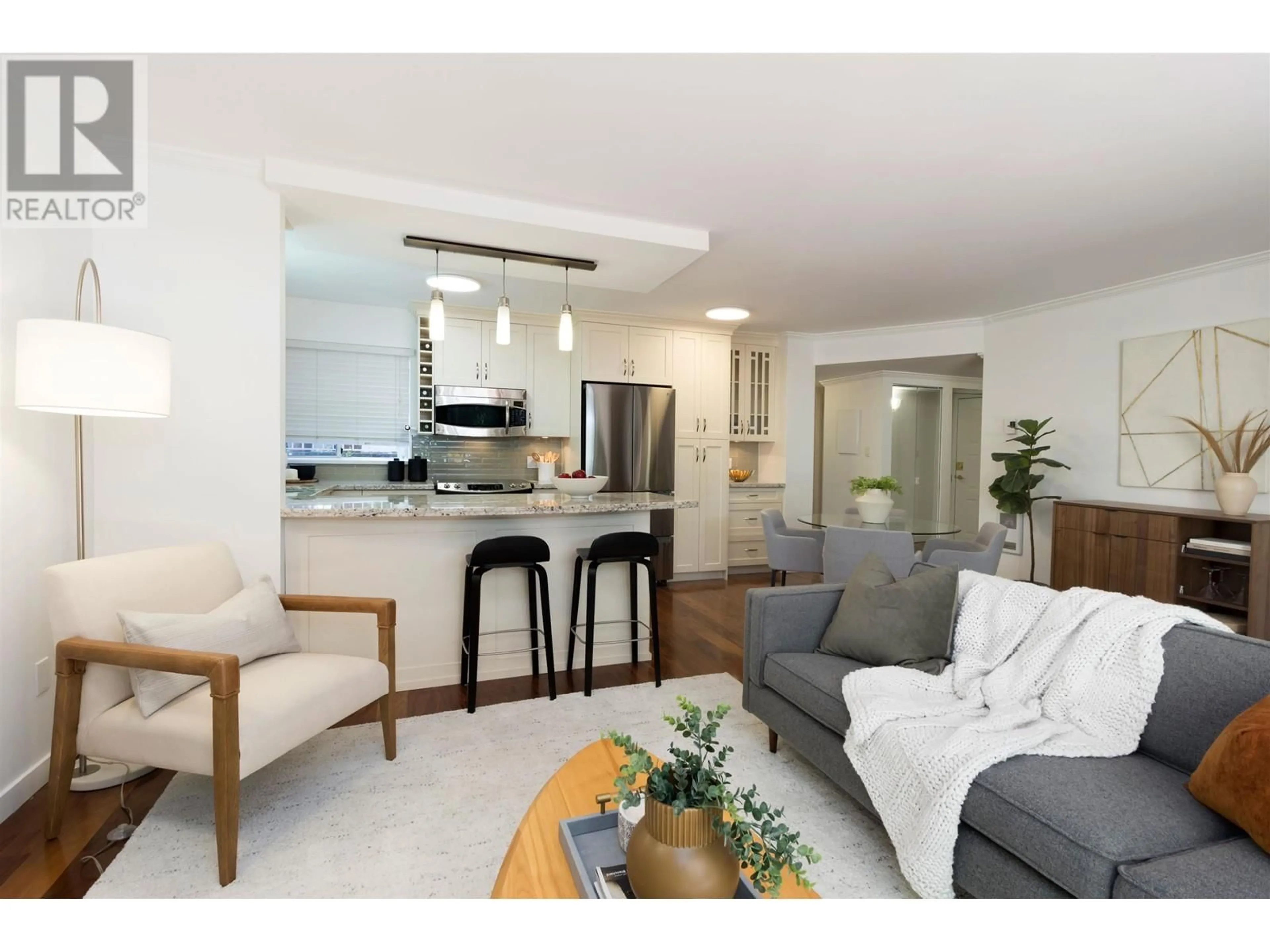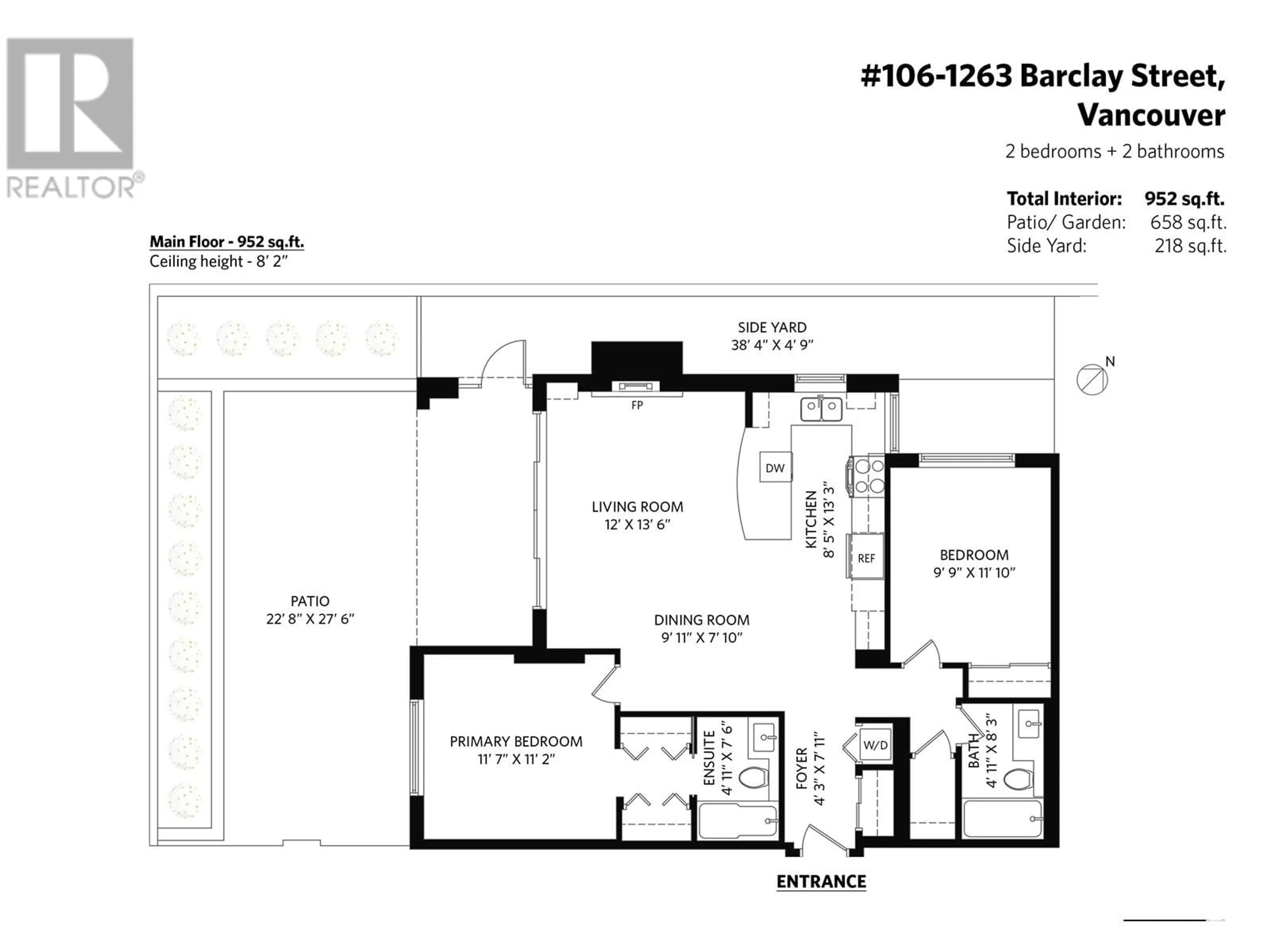106 1263 BARCLAY STREET, Vancouver, British Columbia V6E1H5
Contact us about this property
Highlights
Estimated ValueThis is the price Wahi expects this property to sell for.
The calculation is powered by our Instant Home Value Estimate, which uses current market and property price trends to estimate your home’s value with a 90% accuracy rate.Not available
Price/Sqft$1,206/sqft
Est. Mortgage$4,934/mo
Maintenance fees$596/mo
Tax Amount ()-
Days On Market3 days
Description
CONNECT WITH NATURE in the middle of the city! The abundant greenery surrounding this home is truly unique. Located in Vancouver's sought after West end neighbourhood this 2bed/2 bath, 950sf home has a VERY SPECIAL SOUTH FACING 800 sf GARDEN TERRACE that is PRIVATE, ELEVATED and SECURE-feels like 2nd floor! The magnificent magnolia trees and a perennial garden on a watering system CREATES A SCERENE, low maintenance OASIS! Perfect for FIDO! Completely updated inside! The CHEFS KITCHEN is huge by apartment standards! 2 SEPARATED BEDROOMS for privacy and a cozy gas fireplace in your living room for those rainy quite days. Comes w/PARKING, in SUITE STORAGE/LAUNDRY. Rain screened building, plumbing redone, metal roof, new elevator/numerous updates. One of the best buildings in the West end! OPEN HOUSE Sunday Nov 17th 2:00 to 3:30pm. (id:39198)
Property Details
Exterior
Parking
Garage spaces 1
Garage type -
Other parking spaces 0
Total parking spaces 1
Condo Details
Amenities
Guest Suite, Laundry - In Suite
Inclusions
Property History
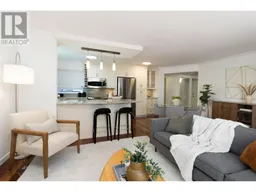 31
31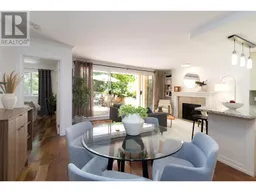 32
32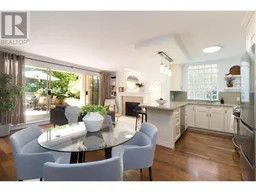 33
33
