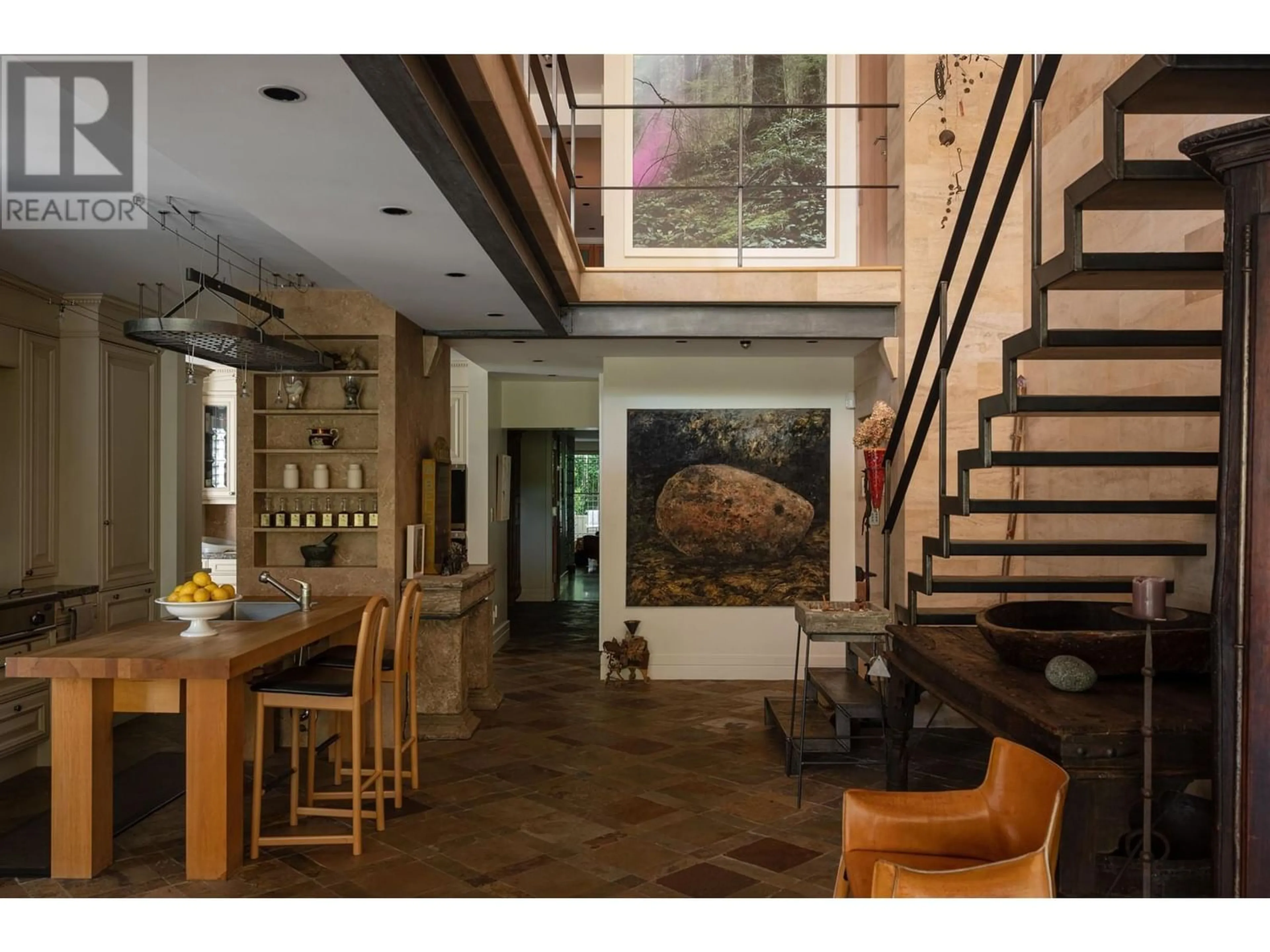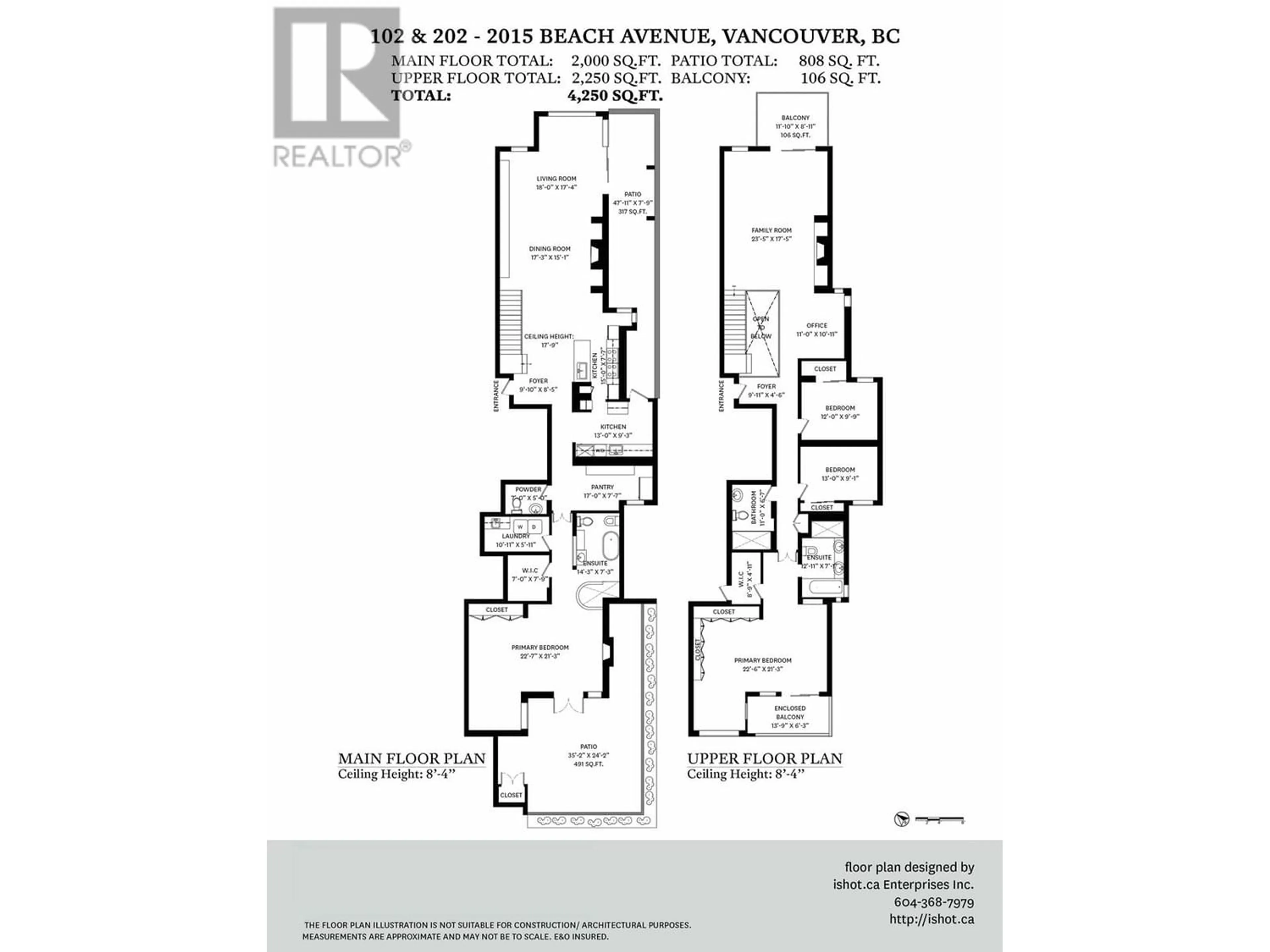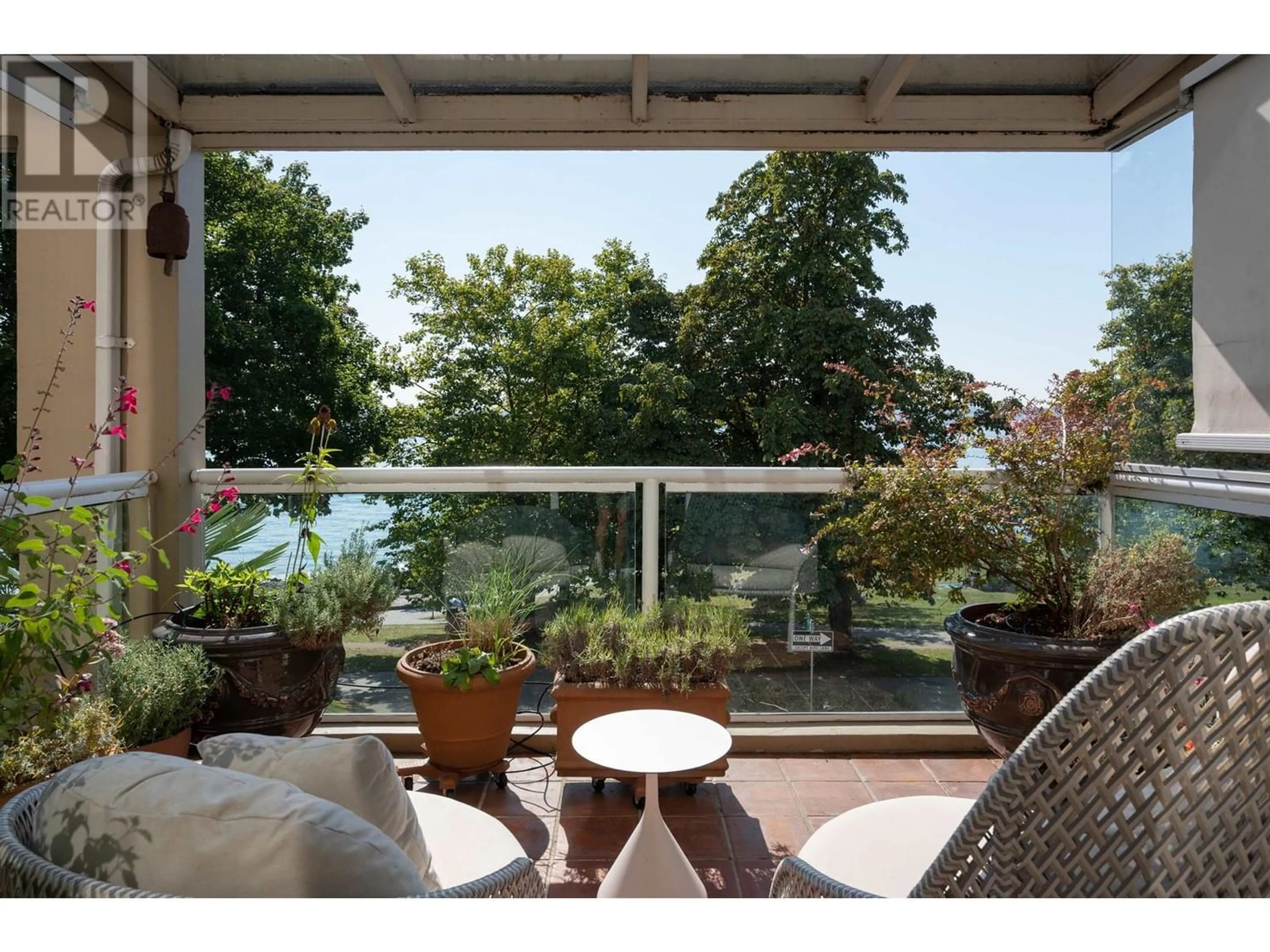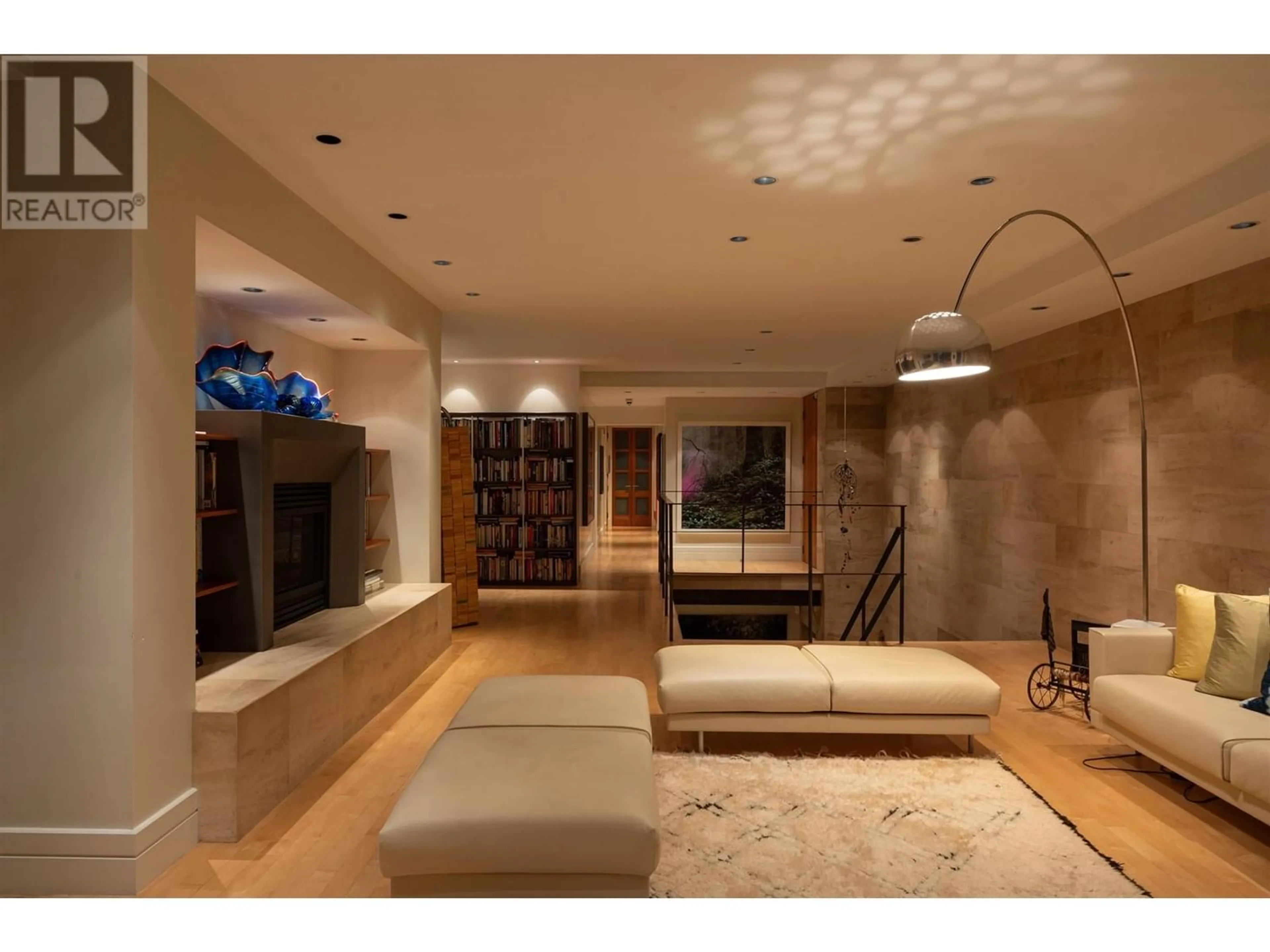102 2015 BEACH AVENUE, Vancouver, British Columbia V6G1Z3
Contact us about this property
Highlights
Estimated ValueThis is the price Wahi expects this property to sell for.
The calculation is powered by our Instant Home Value Estimate, which uses current market and property price trends to estimate your home’s value with a 90% accuracy rate.Not available
Price/Sqft$1,835/sqft
Est. Mortgage$33,498/mo
Maintenance fees$2132/mo
Tax Amount ()-
Days On Market233 days
Description
Nestled where the serenity of English Bay meets timeless architecture, this residence is a waterfront masterpiece on Vancouver's exclusive Beach Avenue. W-of-Denman in the last block before Stanley Park, this home combines 2 condos, 102 & 202, into a 4250 SQFT 2 lvl townhome, akin to a 'penthouse on the ground'. Beyond the grand 18´ ceiling height entryway lies a French Limestone feature wall, solid cherrywood millwork, & an architectural slate & steel staircase. 4 beds, 4 baths, including 2 full primary bdrms with lavish ensuites. Gourmet Chef's kitchen with separate pantry. Enjoy 2 vast garden terraces & 2 balconies providing panoramic views of English Bay & ground lvl private access to your home. 4 parking stalls with multiple dedicated storage spaces. Private viewings by appointment only. Listing website with film: www.2015Beach.com (id:39198)
Property Details
Interior
Features
Exterior
Features
Parking
Garage spaces 4
Garage type -
Other parking spaces 0
Total parking spaces 4
Condo Details
Amenities
Laundry - In Suite
Inclusions
Property History
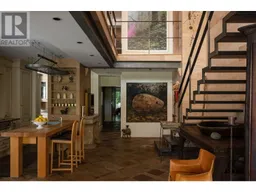 40
40


