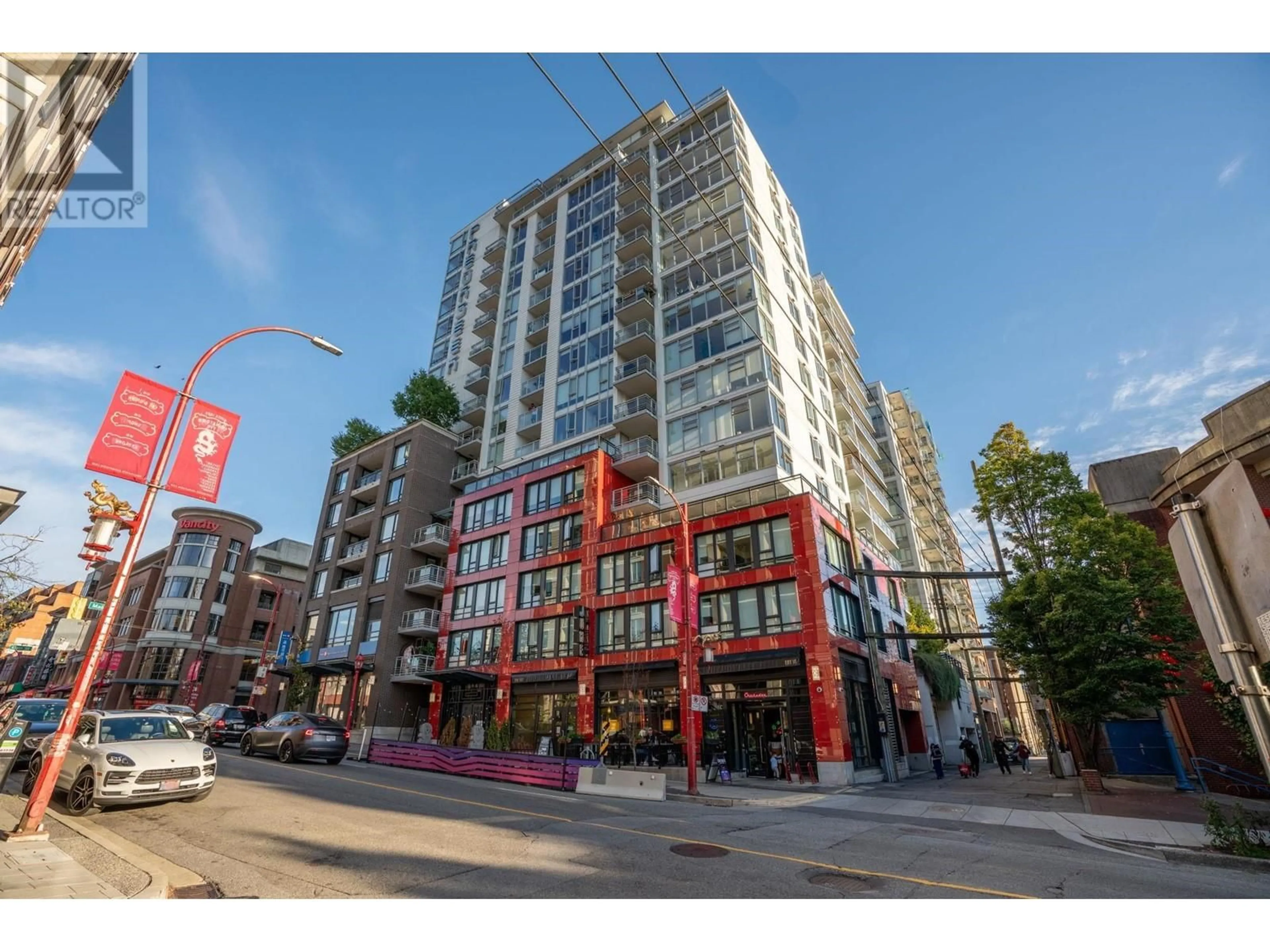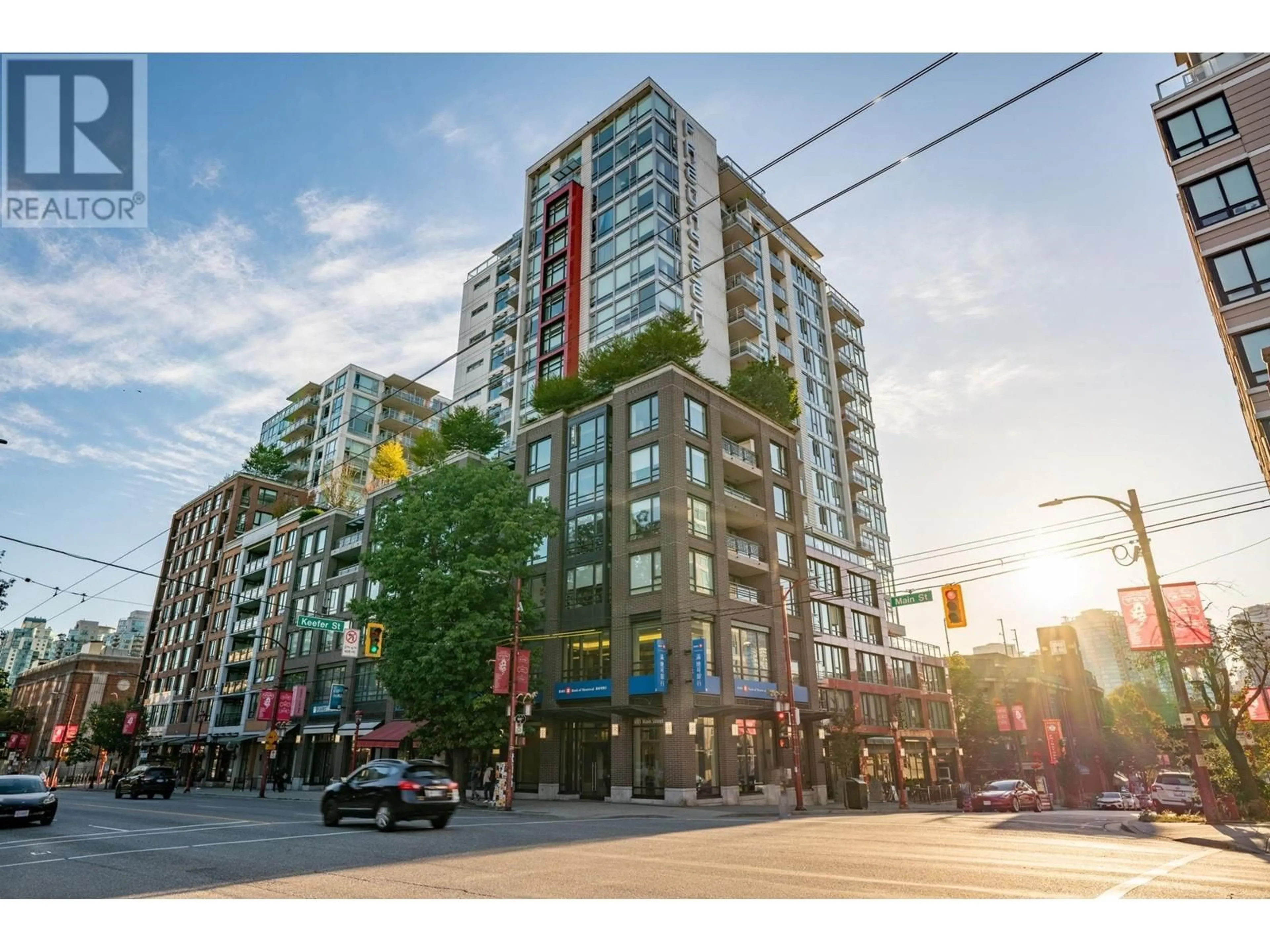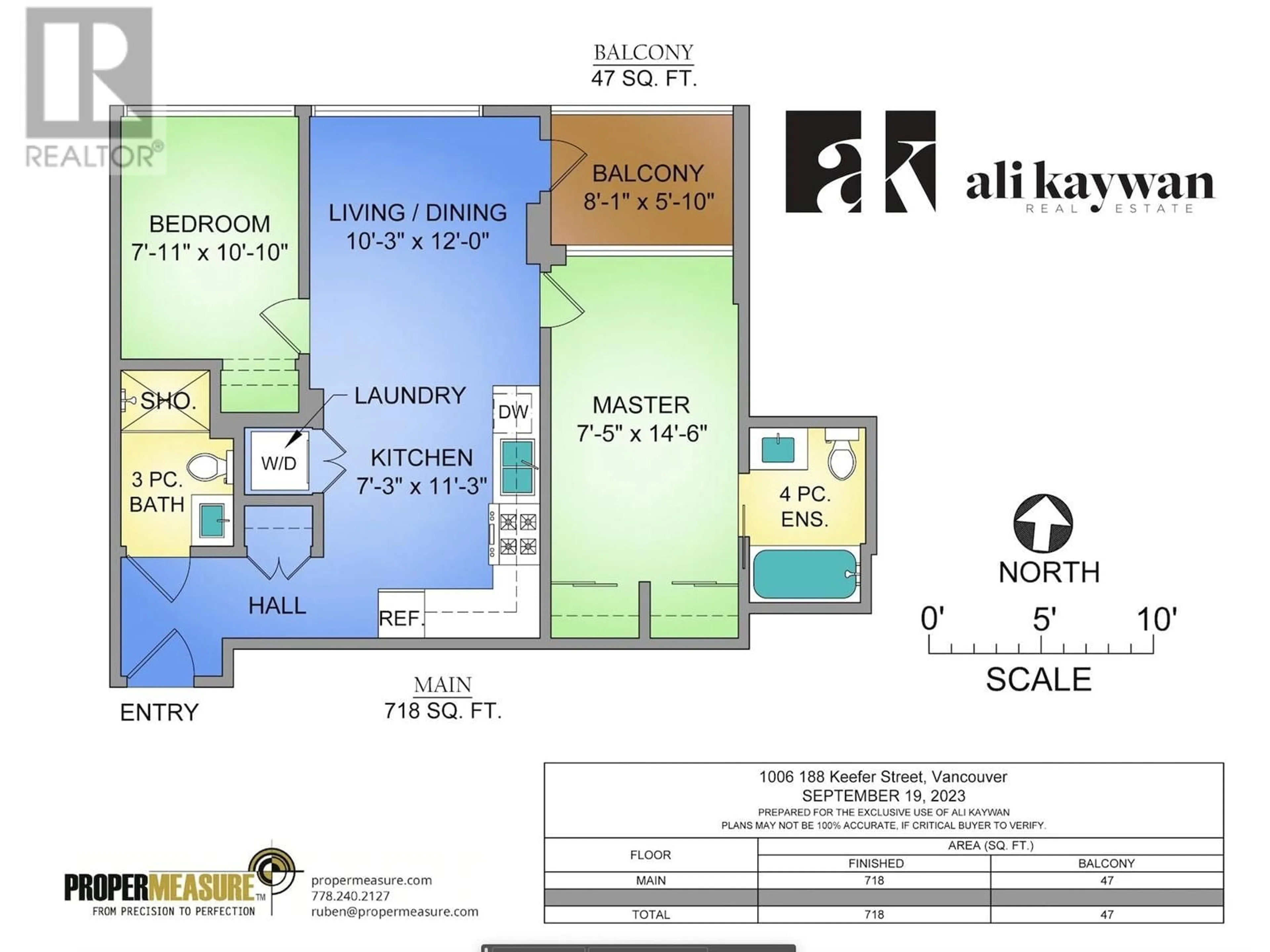1006 188 KEEFER STREET, Vancouver, British Columbia V6A0E3
Contact us about this property
Highlights
Estimated ValueThis is the price Wahi expects this property to sell for.
The calculation is powered by our Instant Home Value Estimate, which uses current market and property price trends to estimate your home’s value with a 90% accuracy rate.Not available
Price/Sqft$1,058/sqft
Est. Mortgage$3,263/mo
Maintenance fees$485/mo
Tax Amount ()-
Days On Market118 days
Description
Nestled in the vibrant heart of Vancouver, this exquisite 2-bedroom, 2-bathroom condo is perfect for those seeking a dynamic lifestyle. With unparalleled access to the city´s finest amenities and breathtaking views of the surrounding skyline, this residence promises a lifestyle of comfort and sophistication. With the bedrooms located at opposite ends of the unit, separated by an open plan living space and kitchen featuring Miele appliances and in suite laundry. Located in the West Bank building close to some of the most amazing restaurants such as Savio Volpe, Keefer bar, MILA, Virtuous Pie, Boedga, and Dalina at your door step. Minutes away from T&T grocery and walking distance to rogers arena and the future St Paul´s Hospital. (id:39198)
Property Details
Interior
Features
Exterior
Parking
Garage spaces 1
Garage type -
Other parking spaces 0
Total parking spaces 1
Condo Details
Inclusions
Property History
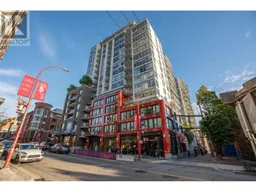 30
30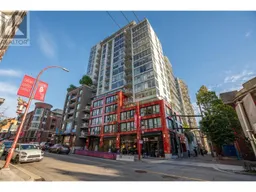 30
30
