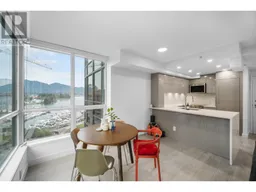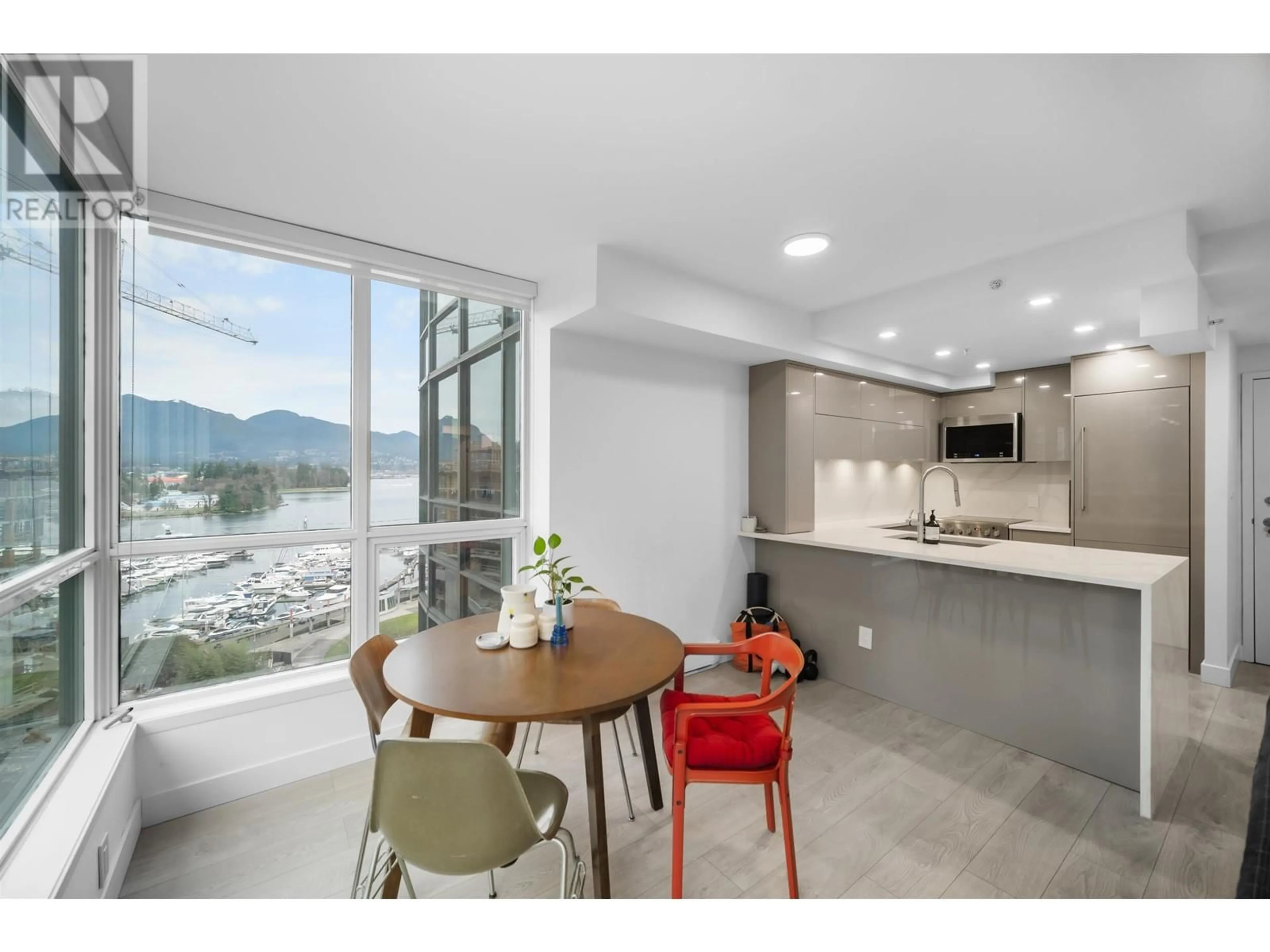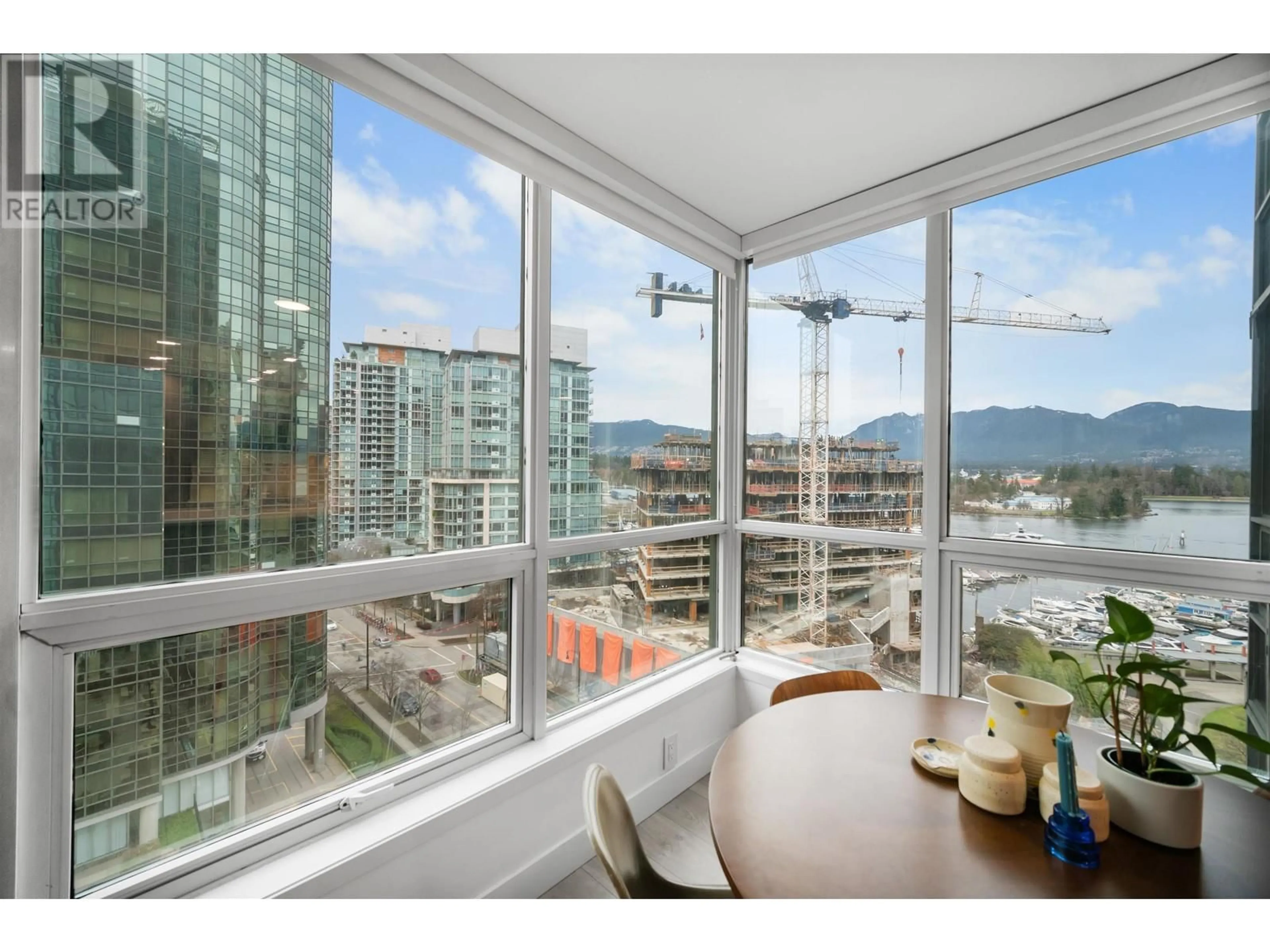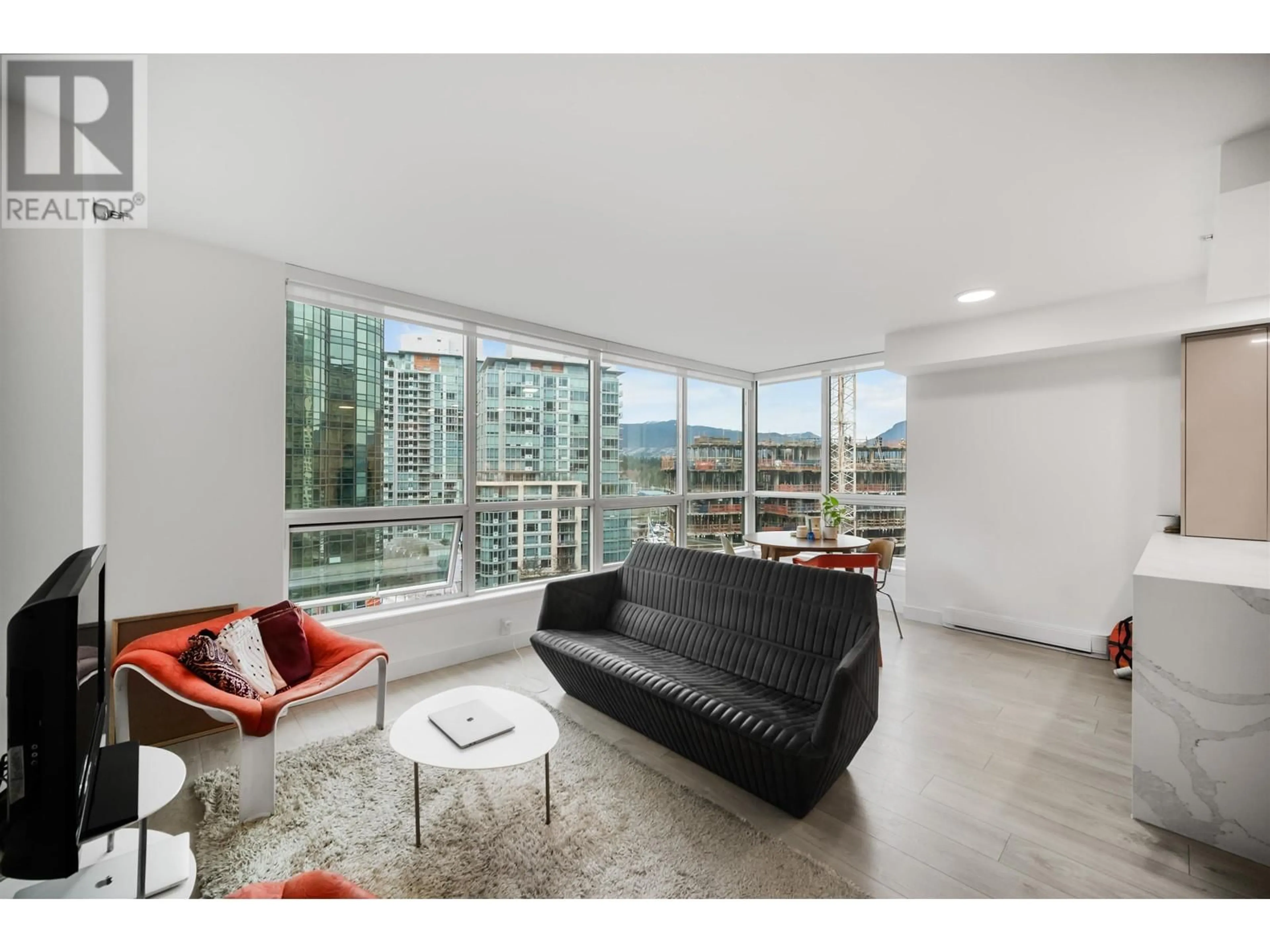1003 555 JERVIS STREET, Vancouver, British Columbia V6E4N1
Contact us about this property
Highlights
Estimated ValueThis is the price Wahi expects this property to sell for.
The calculation is powered by our Instant Home Value Estimate, which uses current market and property price trends to estimate your home’s value with a 90% accuracy rate.Not available
Price/Sqft$1,322/sqft
Days On Market17 days
Est. Mortgage$3,345/mth
Maintenance fees$408/mth
Tax Amount ()-
Description
AMAZING VIEW! This elegant condo features harbour and mountain views from every room. This spacious 1 bedroom and den unit is located in this sought after Arthur Erickson building still considered one of the architect's masterpieces. Enjoy a quiet morning coffee watching seawall from a panoramic window in the living room. Enjoy this beautifully fully-renovated, kitchen with quartz counters, modern cabinets and quality finishes. This exclusive Coal Harbour location is steps to Stanley Park, great restaurants, sea wall and marina. In-suite laundry, high grade laminate, large den turned into walk-in closet. 1 parking, 1 locker plus the building has an exercise room, pool, hot-tub 24 hour security, and a rooftop deck for city lights or fireworks views. Open House Saturday July 27th 2-4pm (id:39198)
Property Details
Interior
Features
Exterior
Features
Parking
Garage spaces 1
Garage type Underground
Other parking spaces 0
Total parking spaces 1
Condo Details
Amenities
Exercise Centre, Laundry - In Suite
Inclusions
Property History
 19
19


