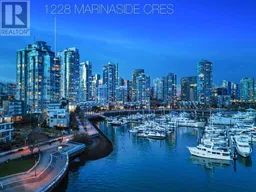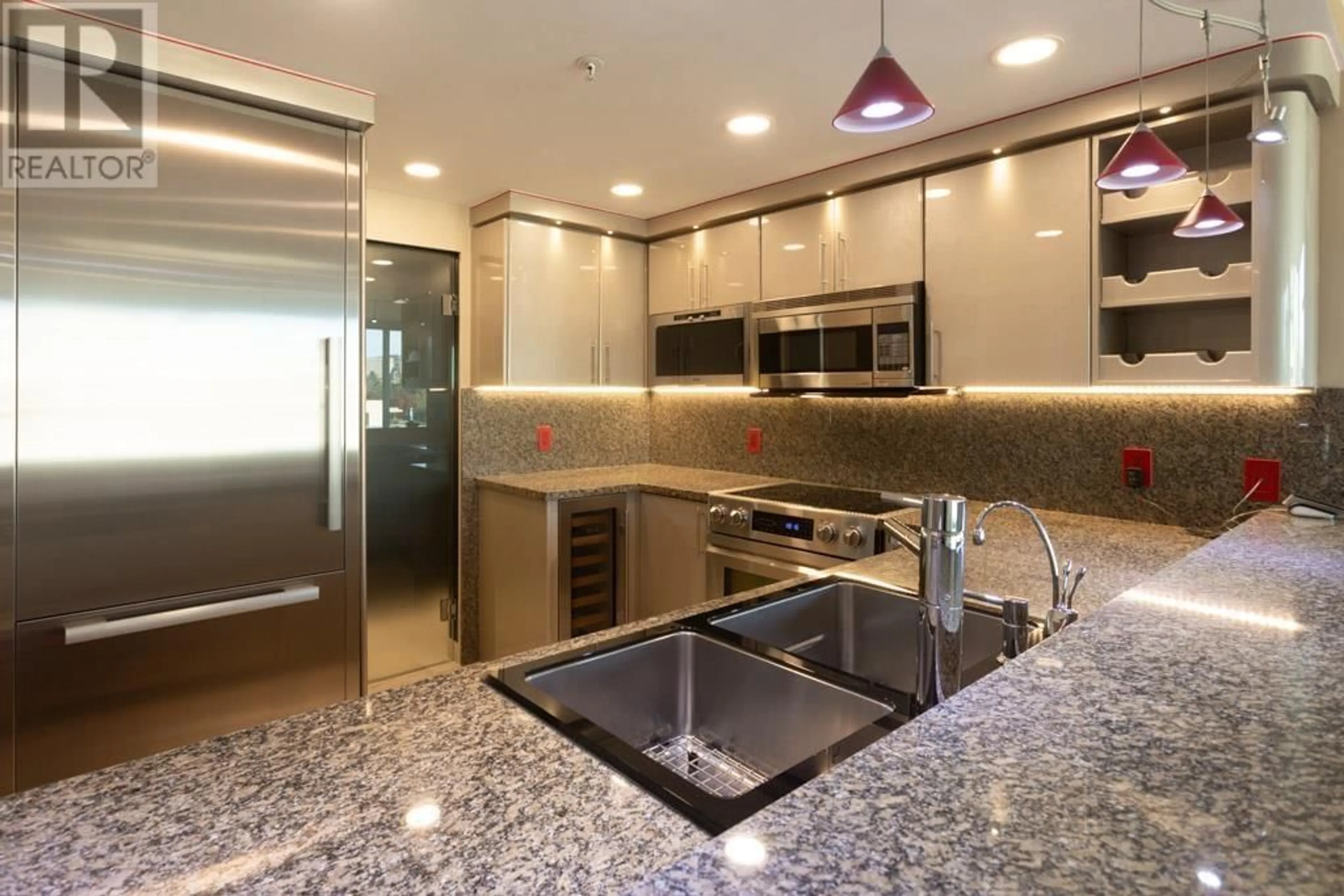1003 1228 MARINASIDE CRESCENT, Vancouver, British Columbia V6Z2W4
Contact us about this property
Highlights
Estimated ValueThis is the price Wahi expects this property to sell for.
The calculation is powered by our Instant Home Value Estimate, which uses current market and property price trends to estimate your home’s value with a 90% accuracy rate.Not available
Price/Sqft$1,646/sqft
Est. Mortgage$8,151/mo
Maintenance fees$945/mo
Tax Amount ()-
Days On Market79 days
Description
Discover luxurious waterfront living in this stunning 10th-floor Yaletown apartment, built by Concord Pacific. Nestled in a quiet neighbourhood in the heart of Vancouver, this elegant home offers expansive 180-degree unobstructed views that flood the open-concept living, dining, and kitchen areas with natural light. This exquisite residence features 2 bedrooms, 2 bathrooms, and a versatile den/solarium. Enjoy extensive upgrades and custom finishings throughout, including Brazilian Cherry Herringbone flooring and Italian white marble tile, custom German kitchen cabinet pantry, and smart control blinds on all windows. Chefs kitchen completed with high-end Miele appliances, steamer, subzero wine fridge. All faucets are complemented with German Grohe faucets. Open House: June 8 & 9 2:00-4:00PM (id:39198)
Property Details
Interior
Features
Exterior
Features
Parking
Garage spaces 2
Garage type Underground
Other parking spaces 0
Total parking spaces 2
Condo Details
Amenities
Exercise Centre, Laundry - In Suite
Inclusions
Property History
 15
15 40
40 40
40

