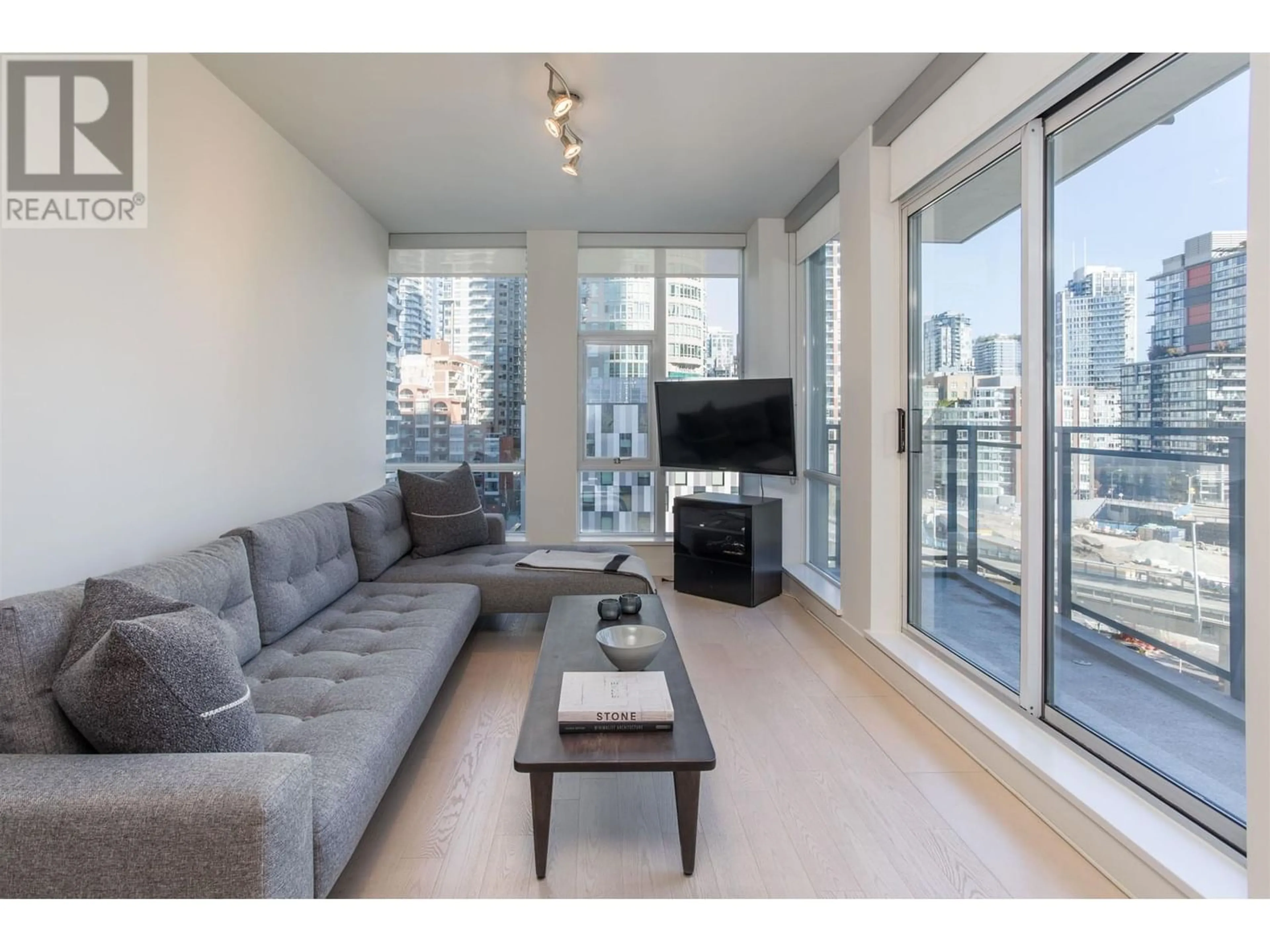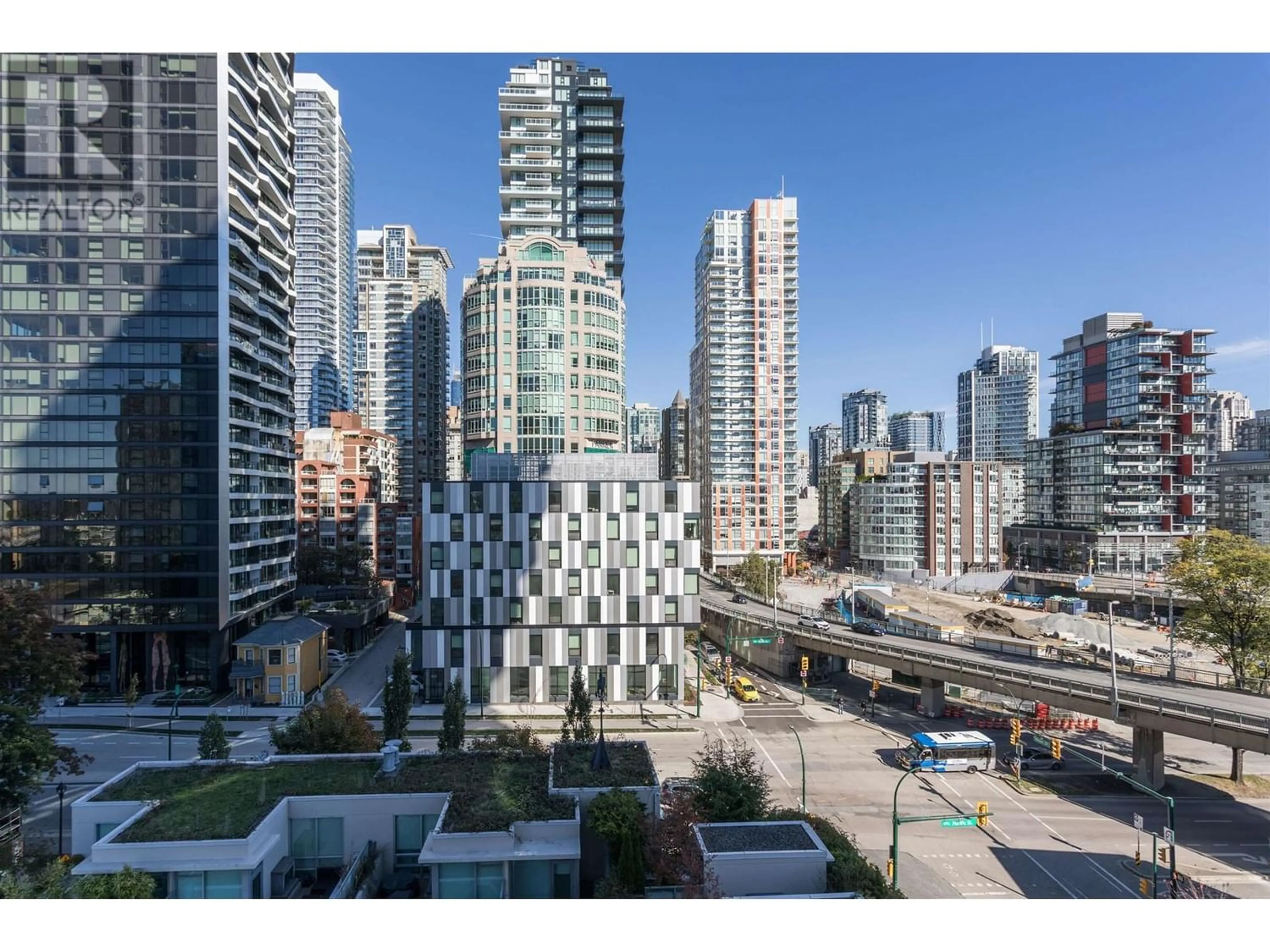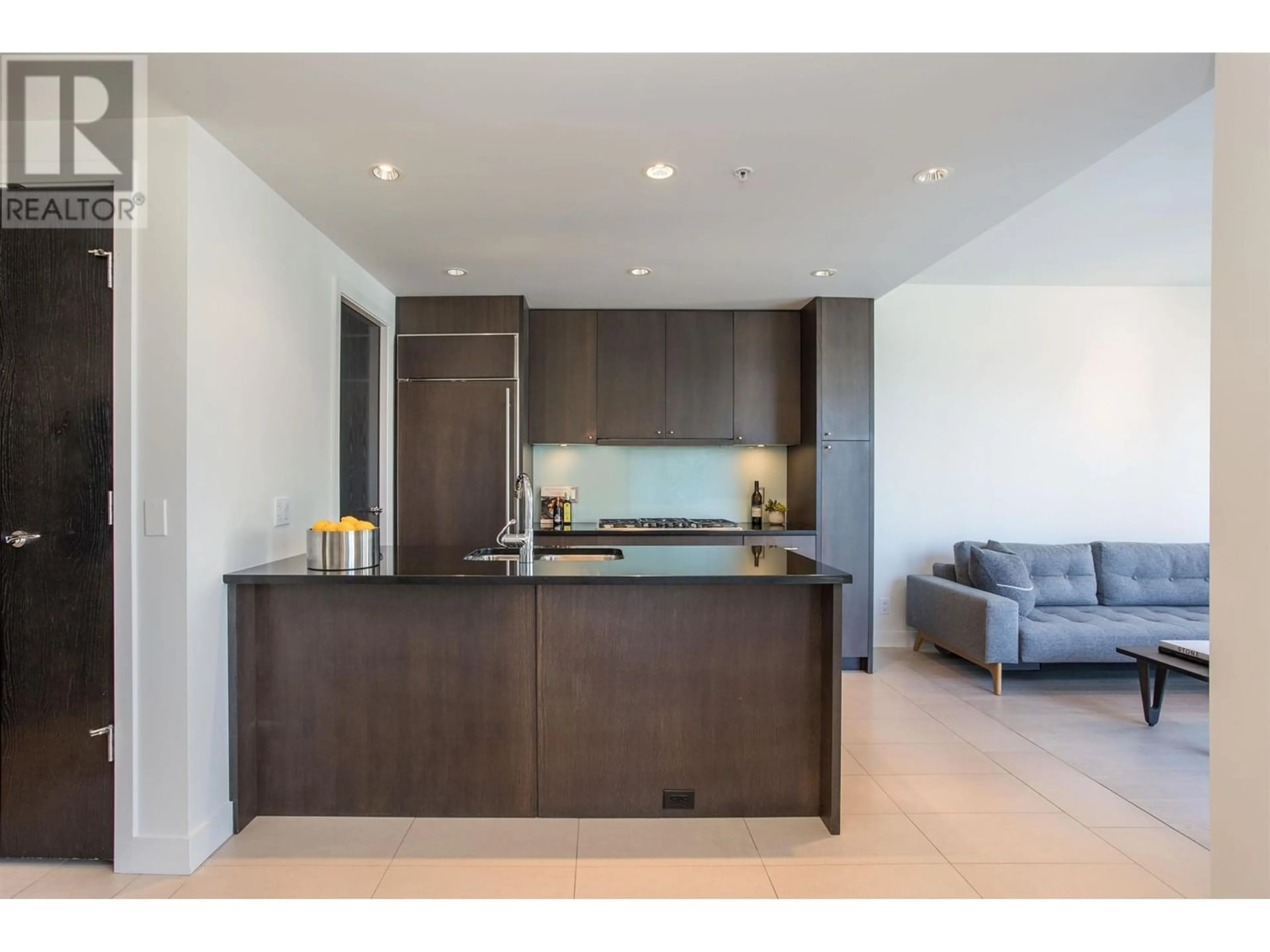1002 1455 HOWE STREET, Vancouver, British Columbia V6Z1C2
Contact us about this property
Highlights
Estimated ValueThis is the price Wahi expects this property to sell for.
The calculation is powered by our Instant Home Value Estimate, which uses current market and property price trends to estimate your home’s value with a 90% accuracy rate.Not available
Price/Sqft$1,182/sqft
Est. Mortgage$3,758/mo
Maintenance fees$639/mo
Tax Amount ()-
Days On Market182 days
Description
City home at sought-after Pomaria. Featuring a floor plan of 740 sf, this home comprises 1 bedrm, a den, in-suite storage & a 55 sf balcony. The floor-to-ceiling windows, smooth over-height ceilings & use of glass between the den & the bedrm present a larger home than the square footage suggests. E & N exp provides abundant light & geothermal cooling & heating ensures year-round comfort. The kitchen is equipped with a large centre island, five-burner gas cooktop, s/s appliances & Sub-Zero refrigeration. 1 parking stall & 1 storage locker are provided. Building amenities incl a fitness area, meeting rm, guest suite & 24-hour concierge. Bestowed the UDI Award for Best High Rise when completed, the Pomaria is mere steps to the Seawall, markets, cafes, services, fine dining & recreation. (id:39198)
Property Details
Interior
Features
Exterior
Parking
Garage spaces 1
Garage type Underground
Other parking spaces 0
Total parking spaces 1
Condo Details
Amenities
Exercise Centre, Guest Suite, Laundry - In Suite
Inclusions
Property History
 25
25 30
30


