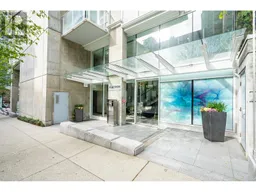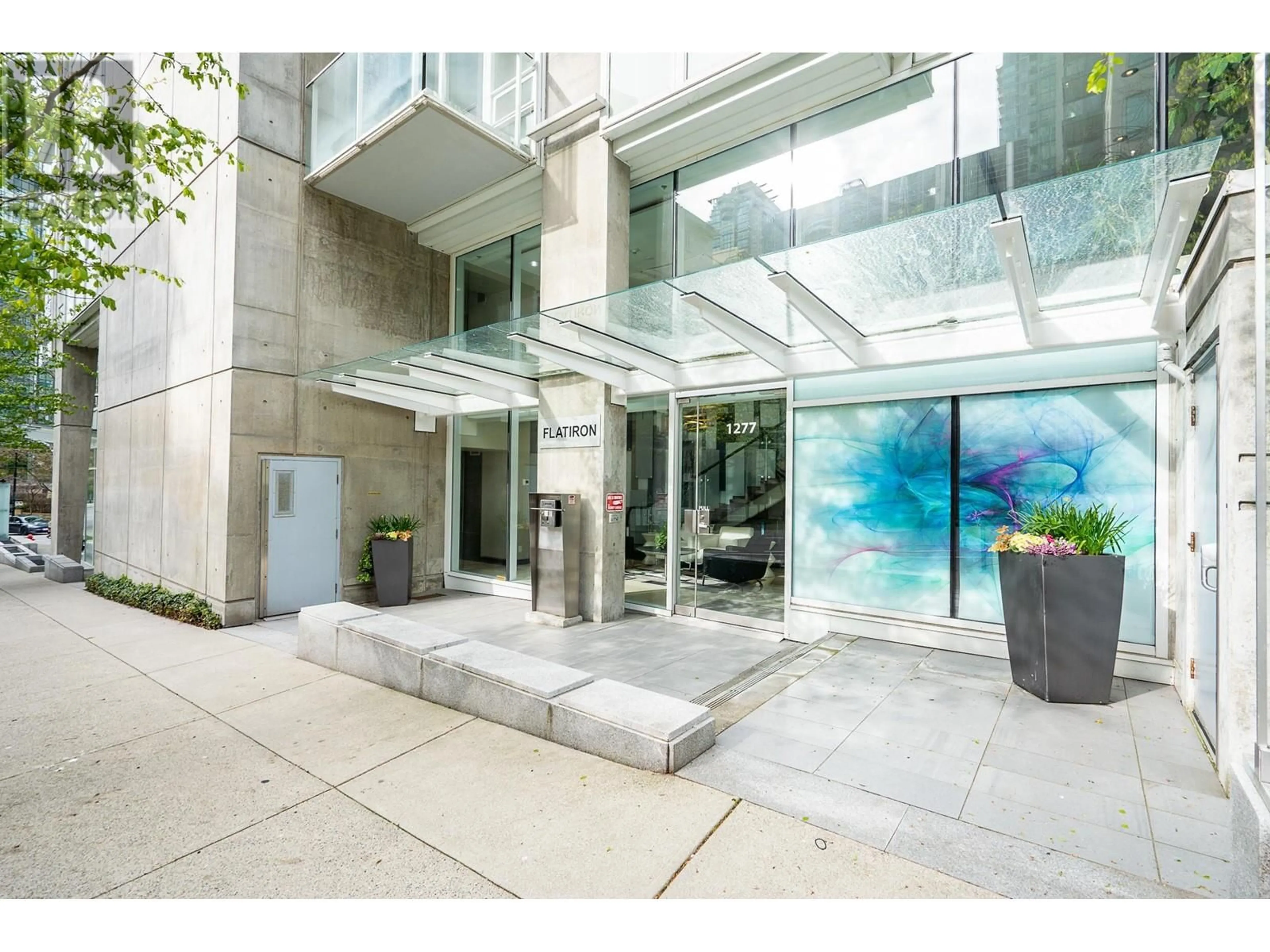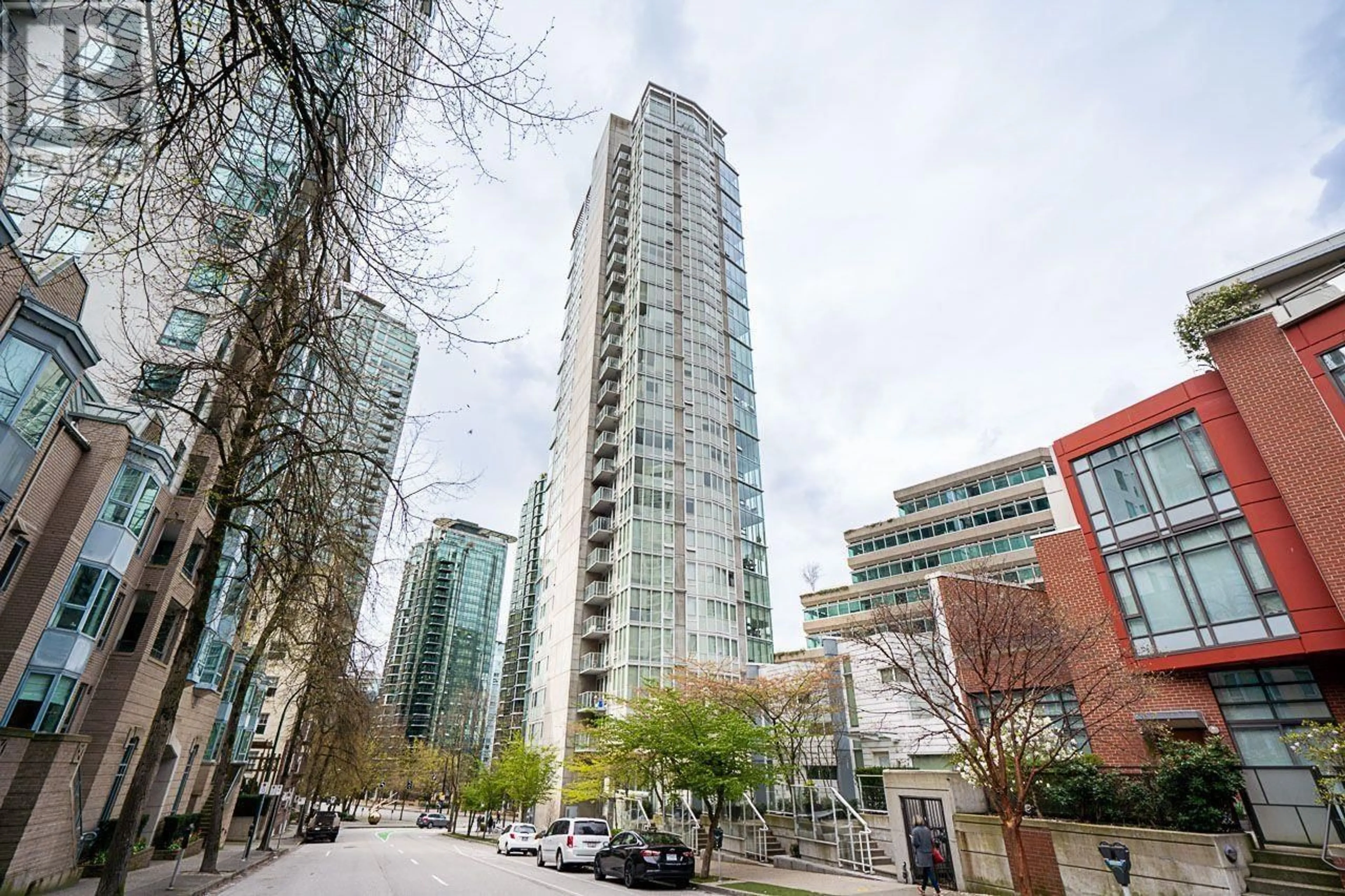1002 1277 MELVILLE STREET, Vancouver, British Columbia V6E0A4
Contact us about this property
Highlights
Estimated ValueThis is the price Wahi expects this property to sell for.
The calculation is powered by our Instant Home Value Estimate, which uses current market and property price trends to estimate your home’s value with a 90% accuracy rate.Not available
Price/Sqft$1,146/sqft
Est. Mortgage$6,227/mo
Maintenance fees$1026/mo
Tax Amount ()-
Days On Market20 days
Description
An executive 2 bedroom, 2 bath condominium in a very desirable and exclusive hi-rise building boasting only 2 units per floor and a total of 52 units in the entire building. This green building is one of the first to have geothermal energy as the main source of heating and cooling. This unit has over 1200 sqft of spacious living with unobstructed views of the harbour and North Shore mountains. This unit has a unique layout wherein the developer has removed the solarium wall that was dividing the solarium and livingroom and has made into one large livingspace with real hardwood flooring. There is ample space for adequate lounging and also for a grand piano. This unit shows very well and has been well taken care of.The unit has been frashly painted. (id:39198)
Property Details
Interior
Features
Exterior
Parking
Garage spaces 1
Garage type Garage
Other parking spaces 0
Total parking spaces 1
Condo Details
Amenities
Laundry - In Suite
Inclusions
Property History
 21
21 30
30


