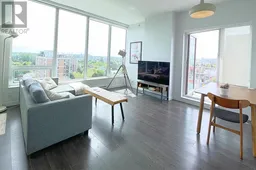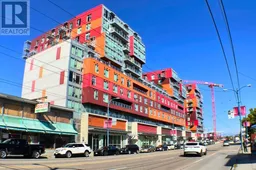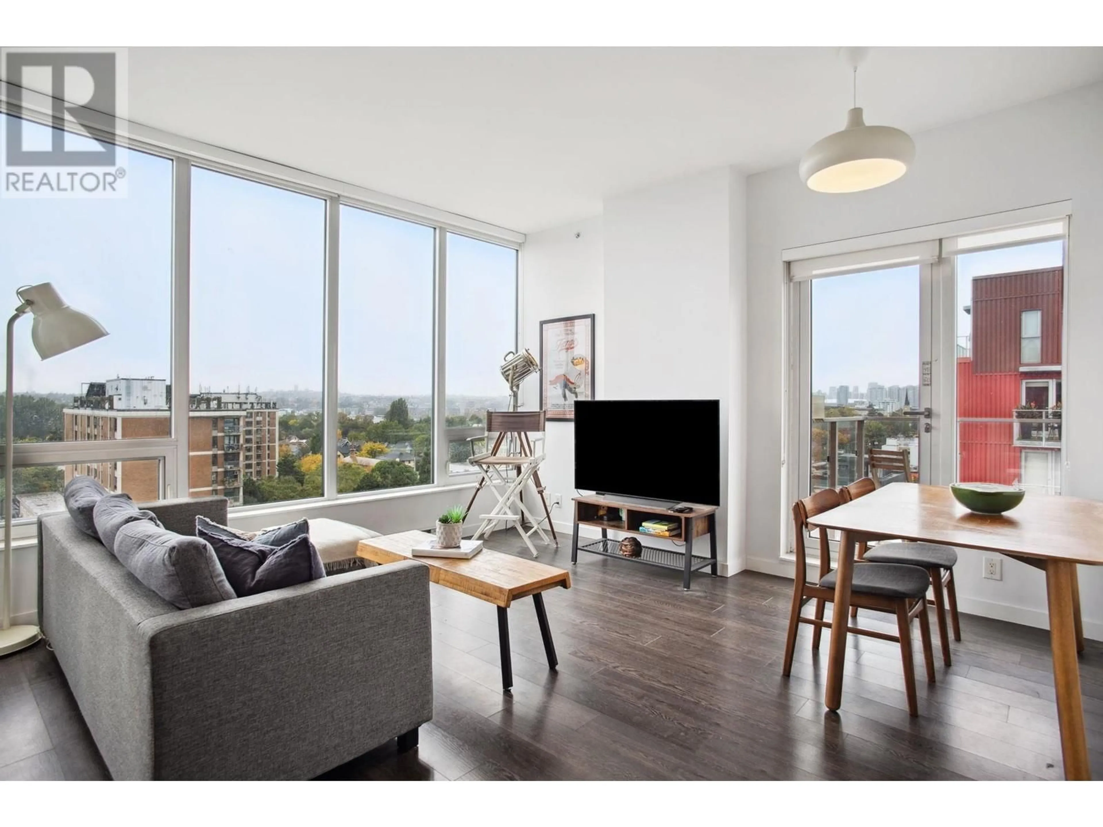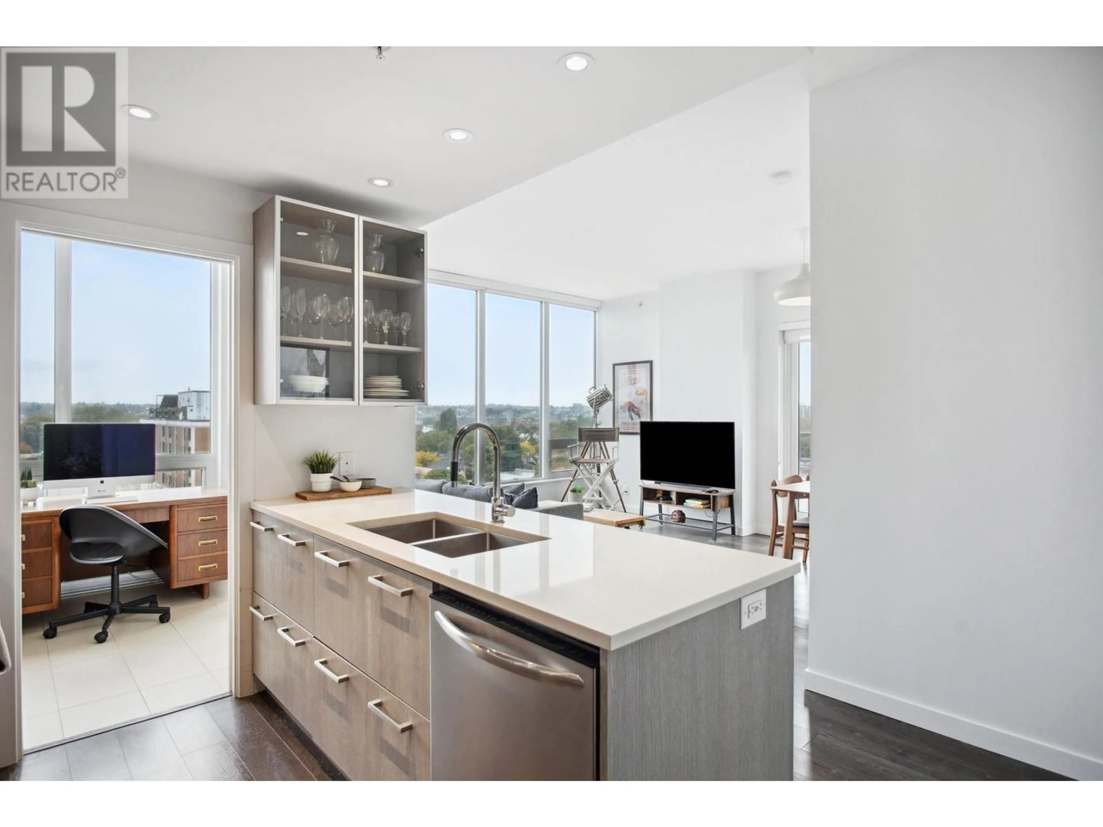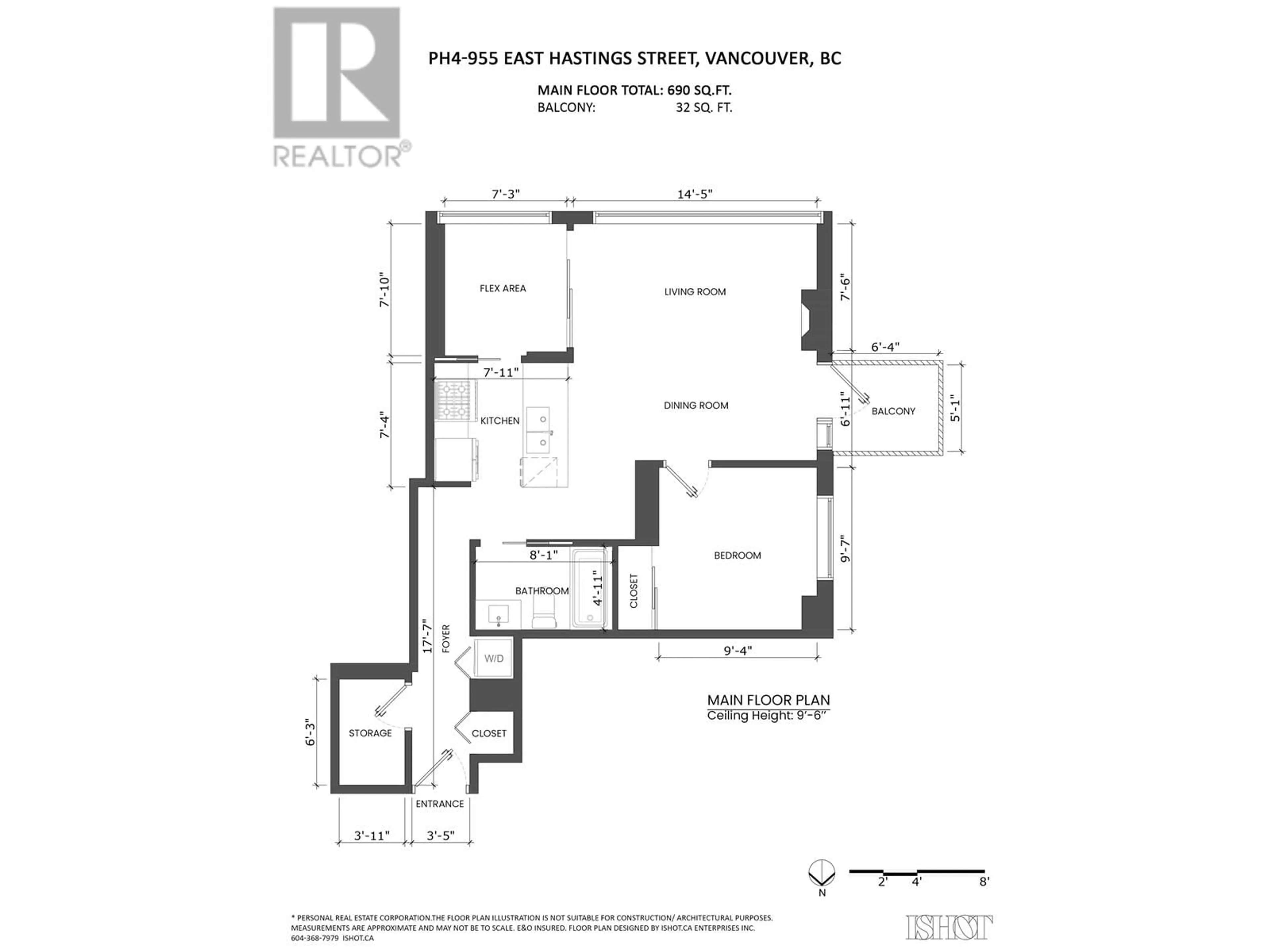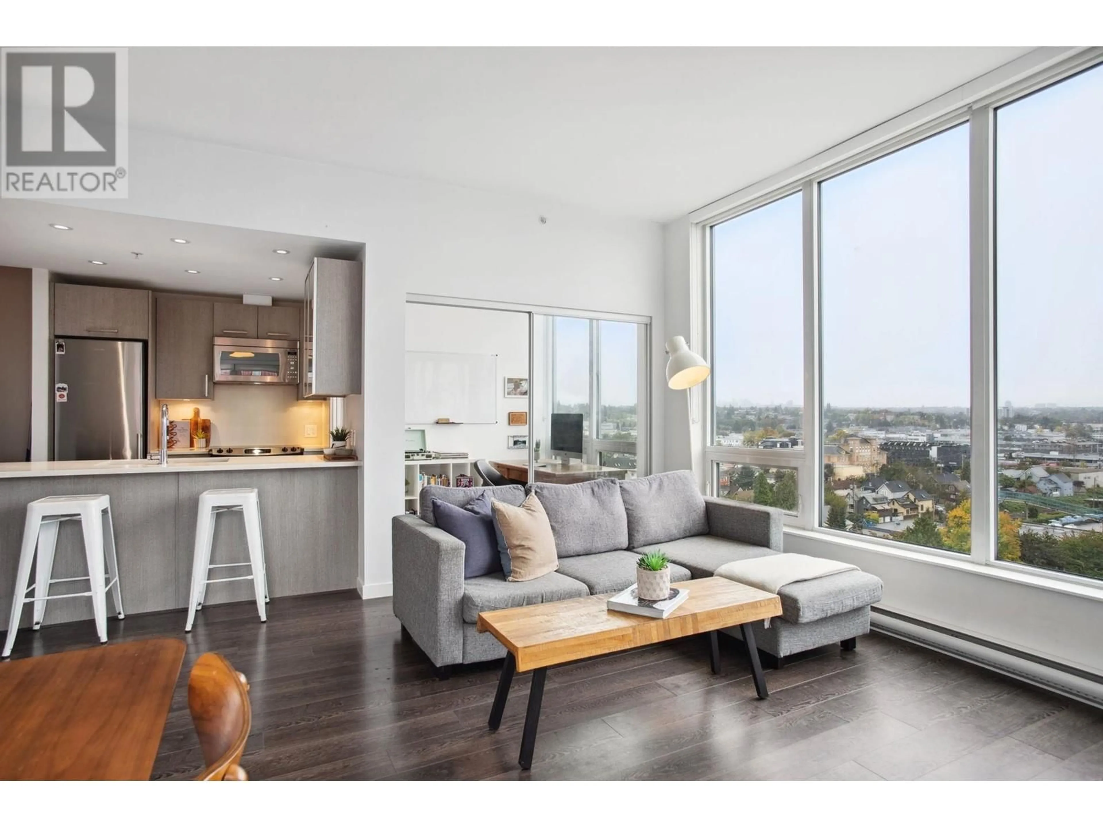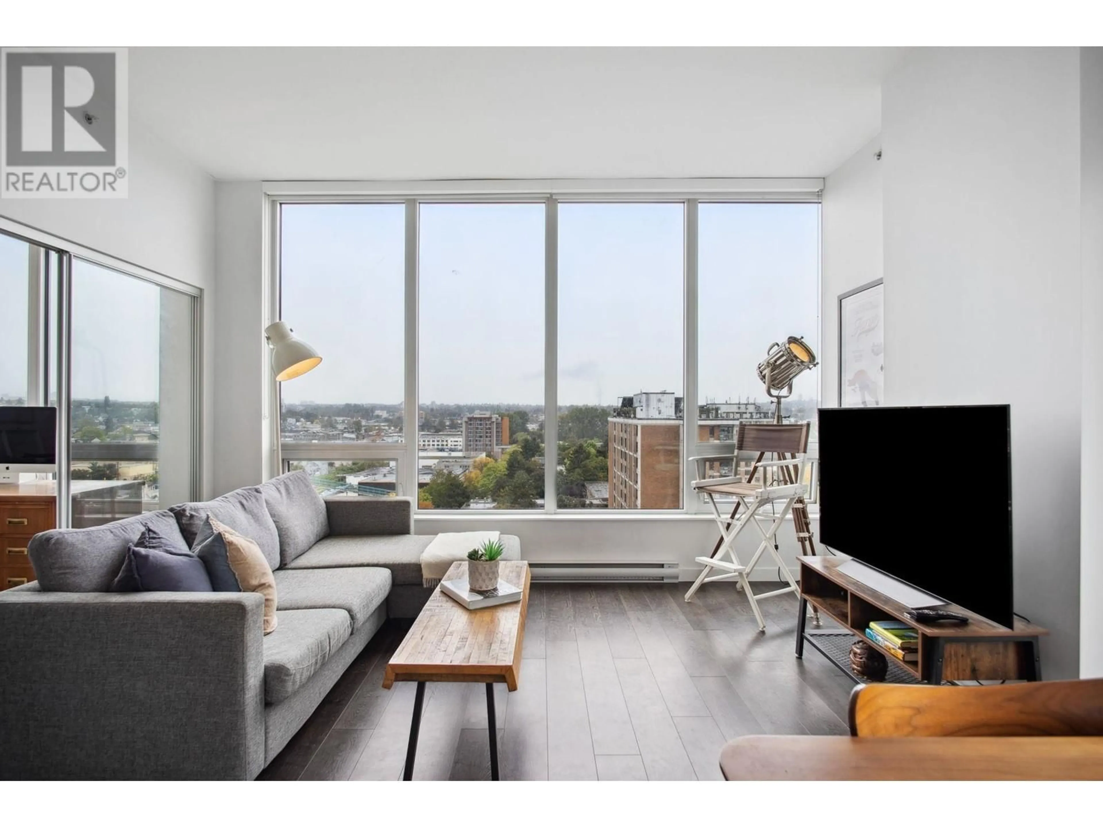PH4 955 E HASTINGS STREET, Vancouver, British Columbia V6A0G8
Contact us about this property
Highlights
Estimated ValueThis is the price Wahi expects this property to sell for.
The calculation is powered by our Instant Home Value Estimate, which uses current market and property price trends to estimate your home’s value with a 90% accuracy rate.Not available
Price/Sqft$940/sqft
Est. Mortgage$2,787/mo
Maintenance fees$446/mo
Tax Amount ()-
Days On Market77 days
Description
This bright & spacious corner penthouse offers breathtaking south,west & north views. The living room features large windows that flood the space with natural light, complemented by an open-concept kitchen, perfect for entertaining. An additional flex space is perfect for a home office or extra living space. Other features include: over height ceilings, in-suite laundry & bonus in-suite storage . Enjoy the vibrant local scene with neighbourhood favourites: Strathcona Beer, The Garden, Prototype Coffee & a variety of amazing breweries just steps away. With easy access to Downtown & transit right at your doorstep, this location can't be beat! Building amenities include social room, gym, outdoor BBQ & garden area. Rentals & Pets Allowed + 1 parking. Showings by appointment. (id:39198)
Property Details
Interior
Features
Exterior
Parking
Garage spaces 1
Garage type Underground
Other parking spaces 0
Total parking spaces 1
Condo Details
Amenities
Exercise Centre, Laundry - In Suite
Inclusions
Property History
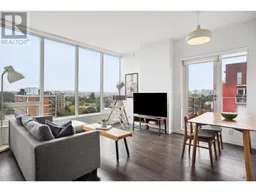 29
29