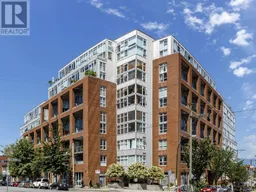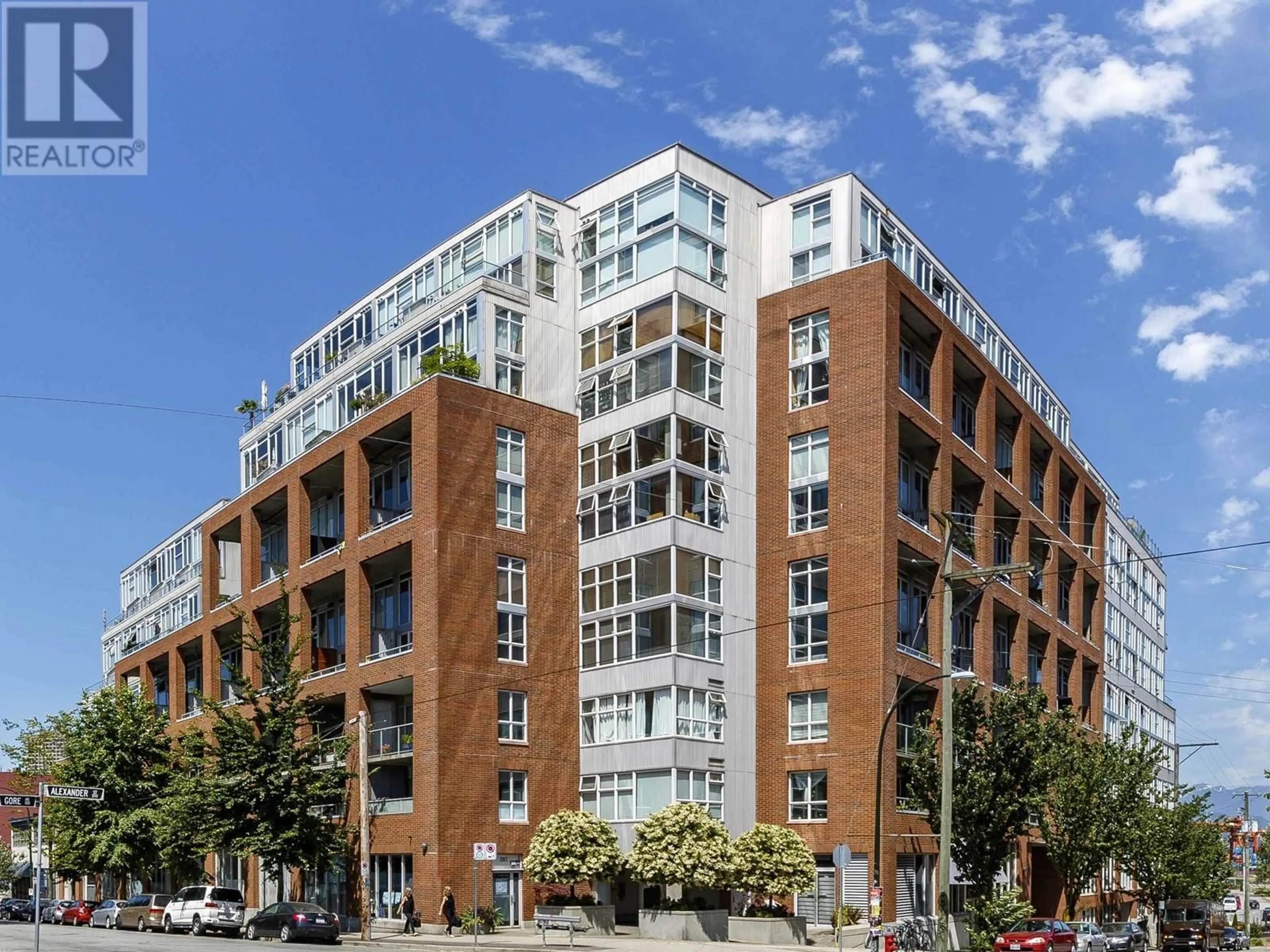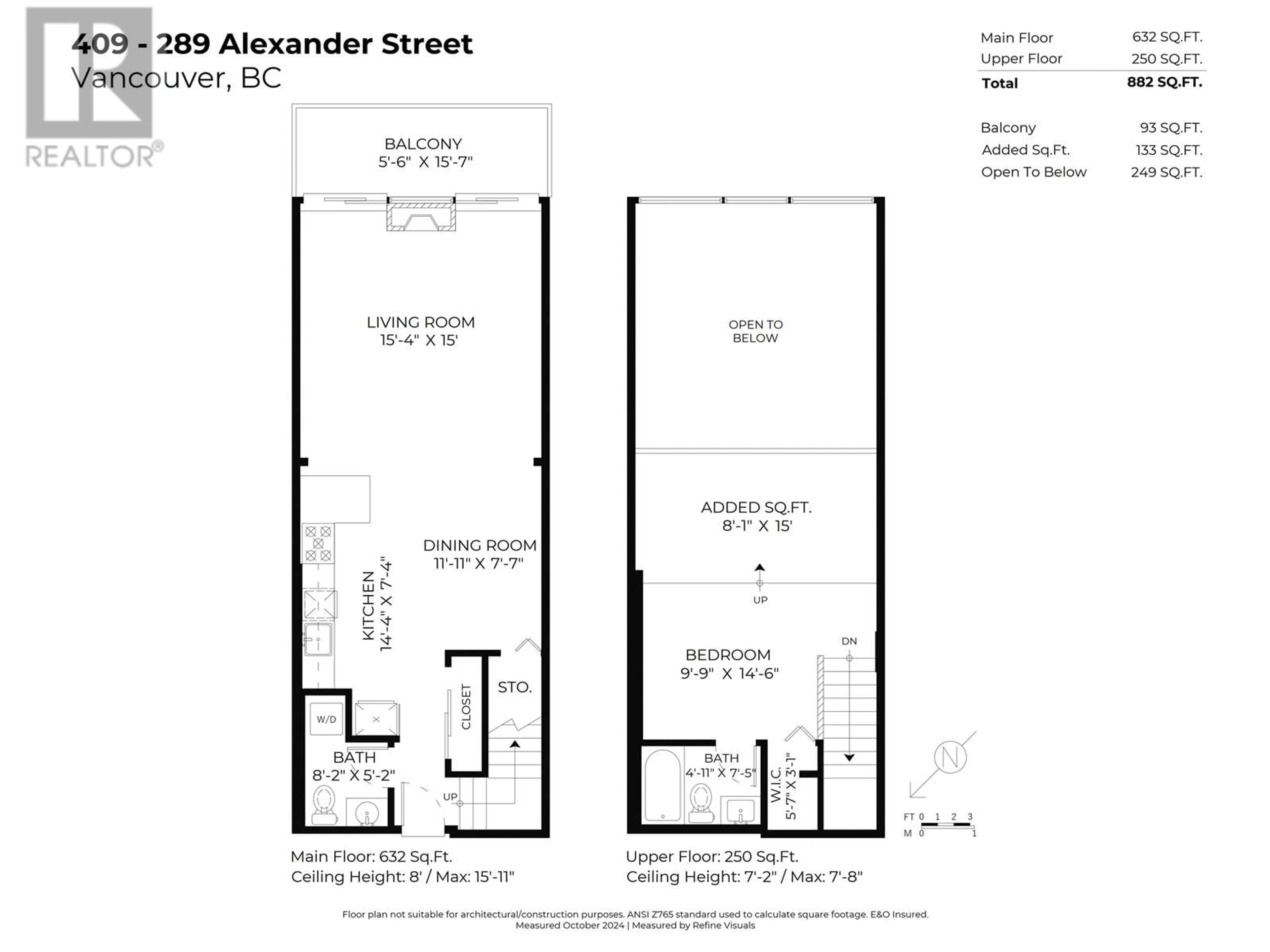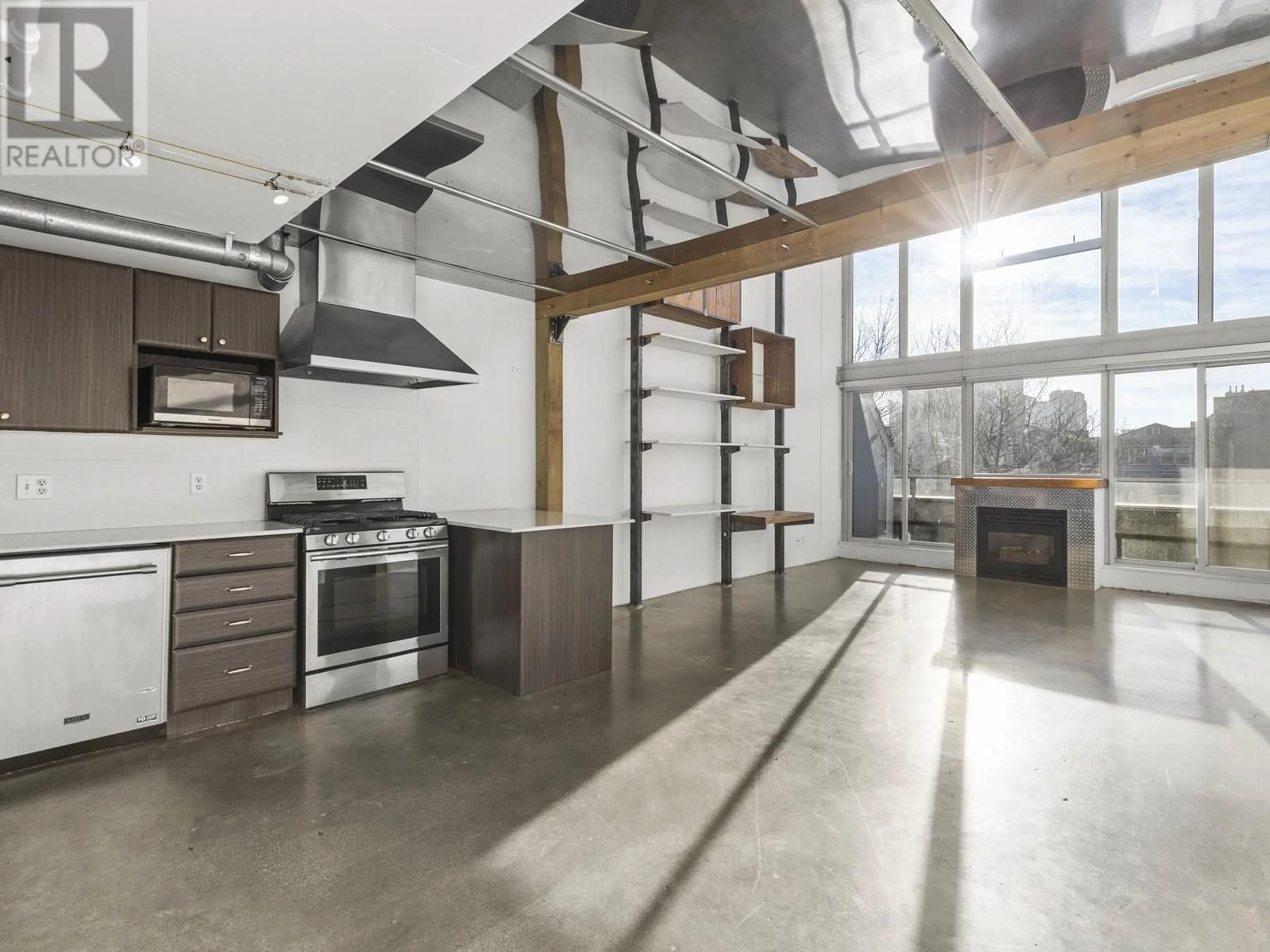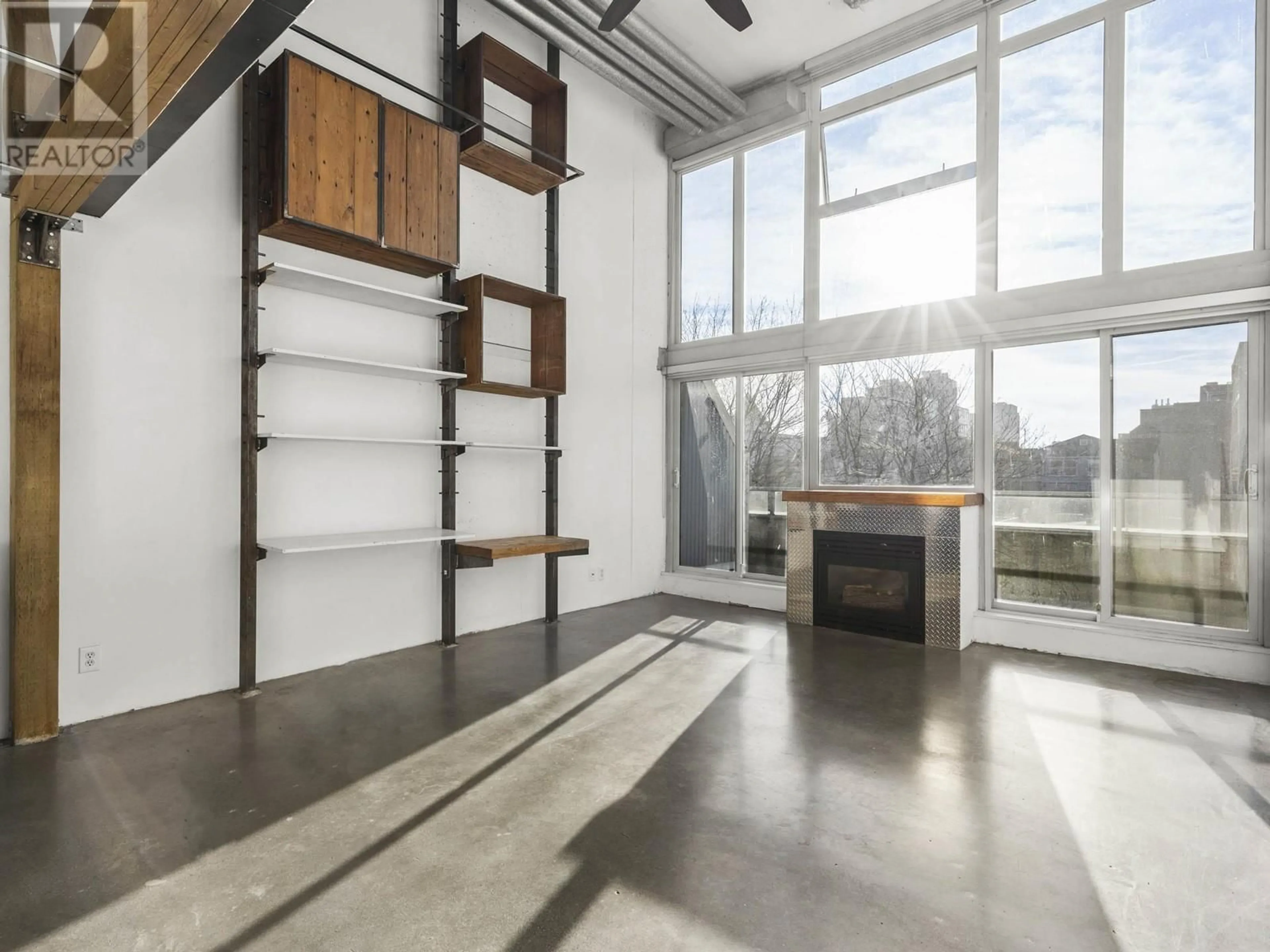409 289 ALEXANDER STREET, Vancouver, British Columbia V6A4H6
Contact us about this property
Highlights
Estimated ValueThis is the price Wahi expects this property to sell for.
The calculation is powered by our Instant Home Value Estimate, which uses current market and property price trends to estimate your home’s value with a 90% accuracy rate.Not available
Price/Sqft$905/sqft
Est. Mortgage$3,431/mo
Maintenance fees$399/mo
Tax Amount ()-
Days On Market12 days
Description
Bright & spacious 2-level loft, located in Vancouver´s vibrant Railtown neighborhood - "The Edge", a unique live/work building designed with creative professionals in mind. Situated on the quiet side, this exceptional home is blessed with south-facing exposure that floods the space with natural light. The suite is the ideal space for creating & showcasing artwork, featuring an open-concept layout with polished concrete floors, soaring 16´ ceilings & panoramic floor-to-ceiling windows. The living area boasts a cozy gas fireplace & custom adjustable shelving, while the updated kitchen has stainless-steel appliances, stone counters & a versatile movable island. Enjoy your morning coffee or evening BBQs on a large balcony with plenty of room for plants & garden beds. A true artist´s haven, "The Edge" offers exclusive access to a 7000sq ft amenity space that includes a music room, metal & woodworking shops, a paint & ceramics studio, a photography room & a gym, making it the perfect place to live, work & create. (id:39198)
Property Details
Exterior
Parking
Garage spaces 1
Garage type Visitor Parking
Other parking spaces 0
Total parking spaces 1
Condo Details
Amenities
Exercise Centre, Laundry - In Suite, Recreation Centre
Inclusions
Property History
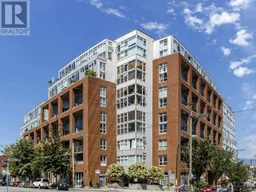 24
24