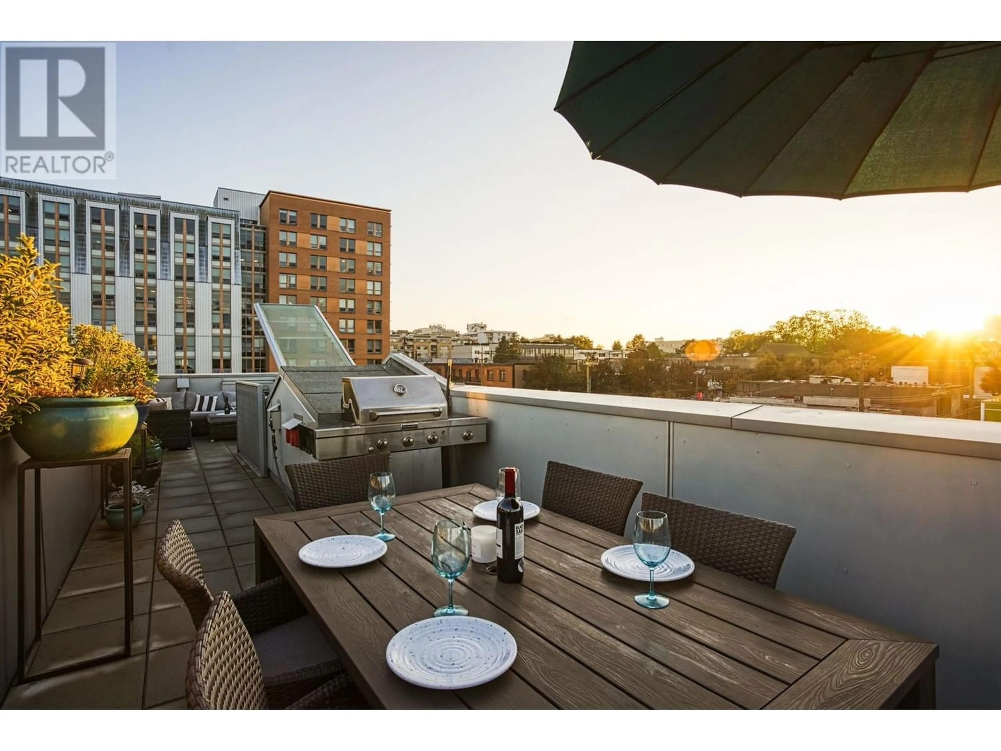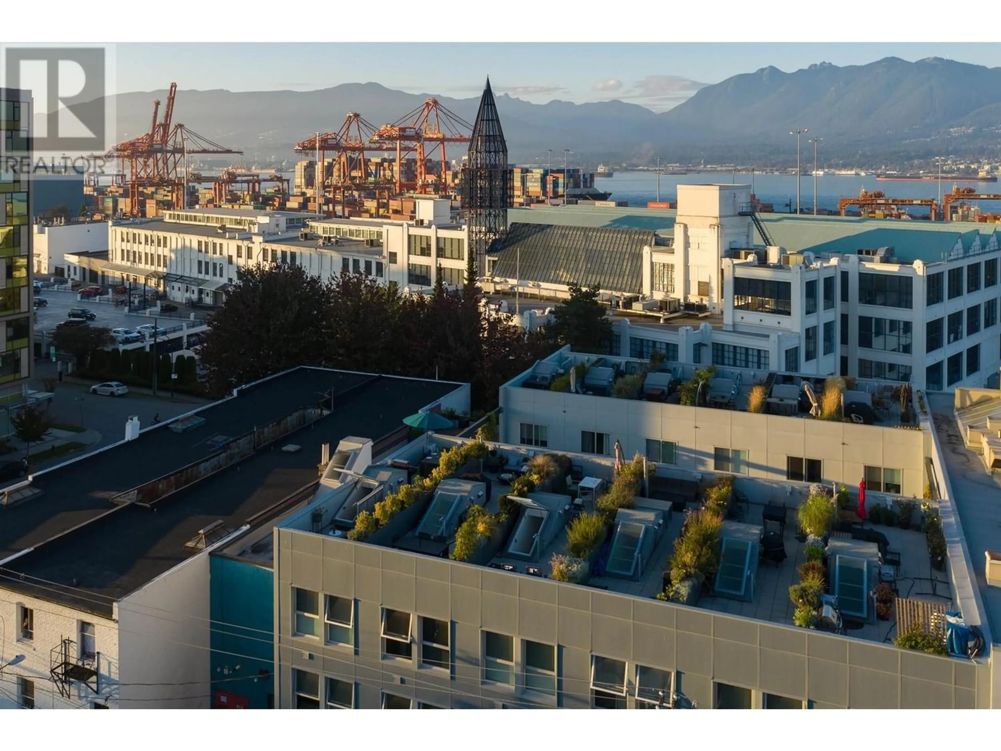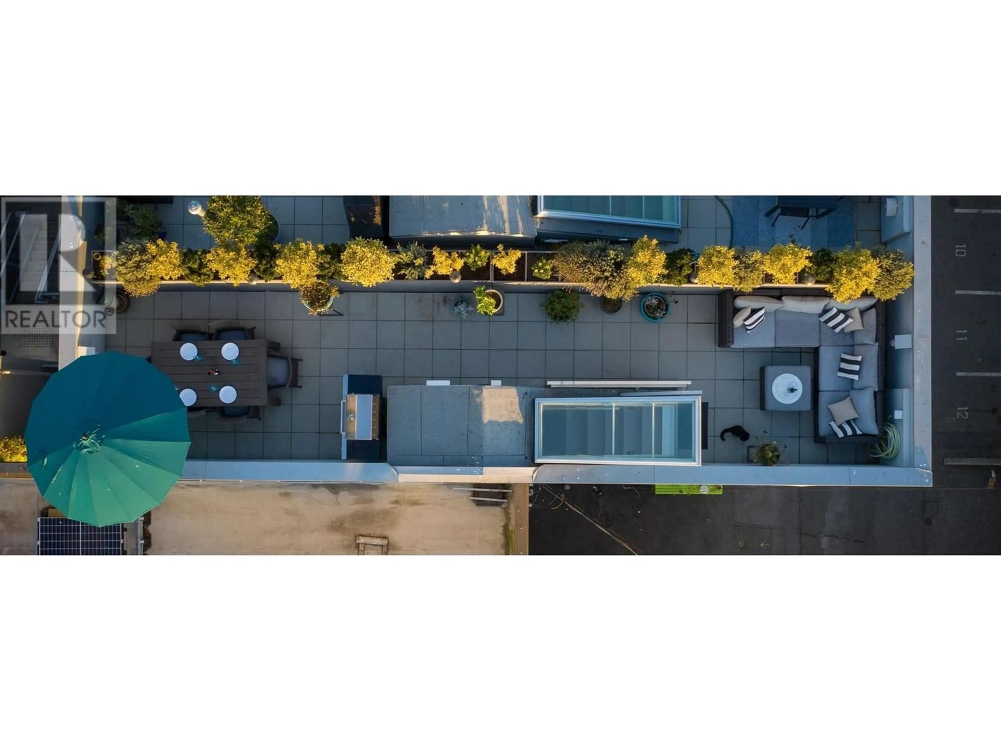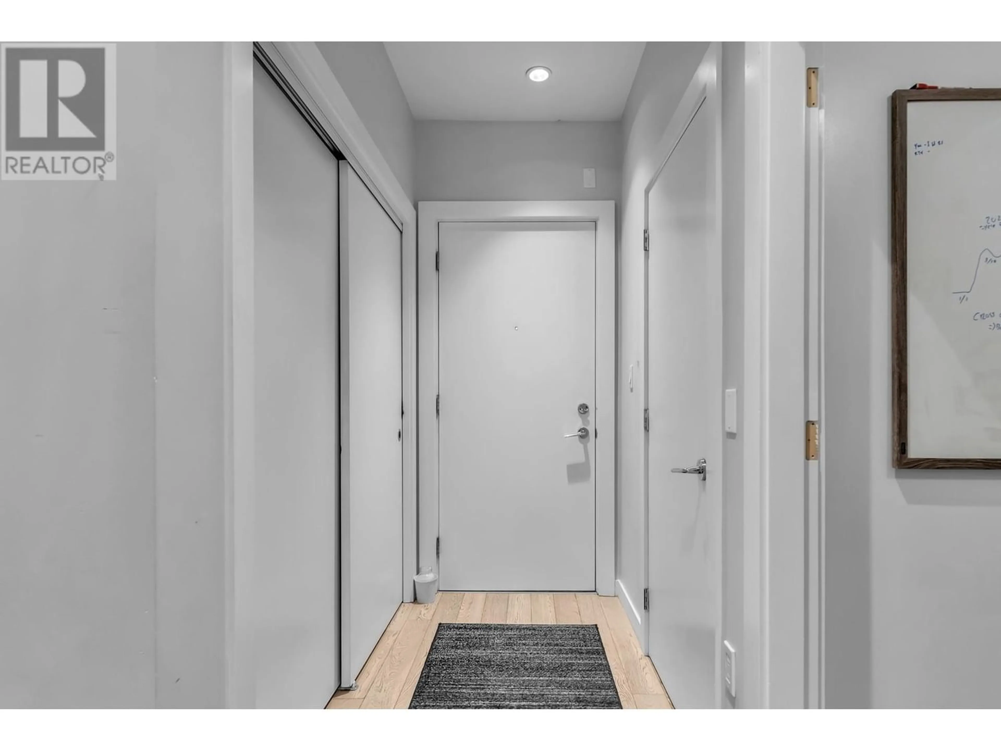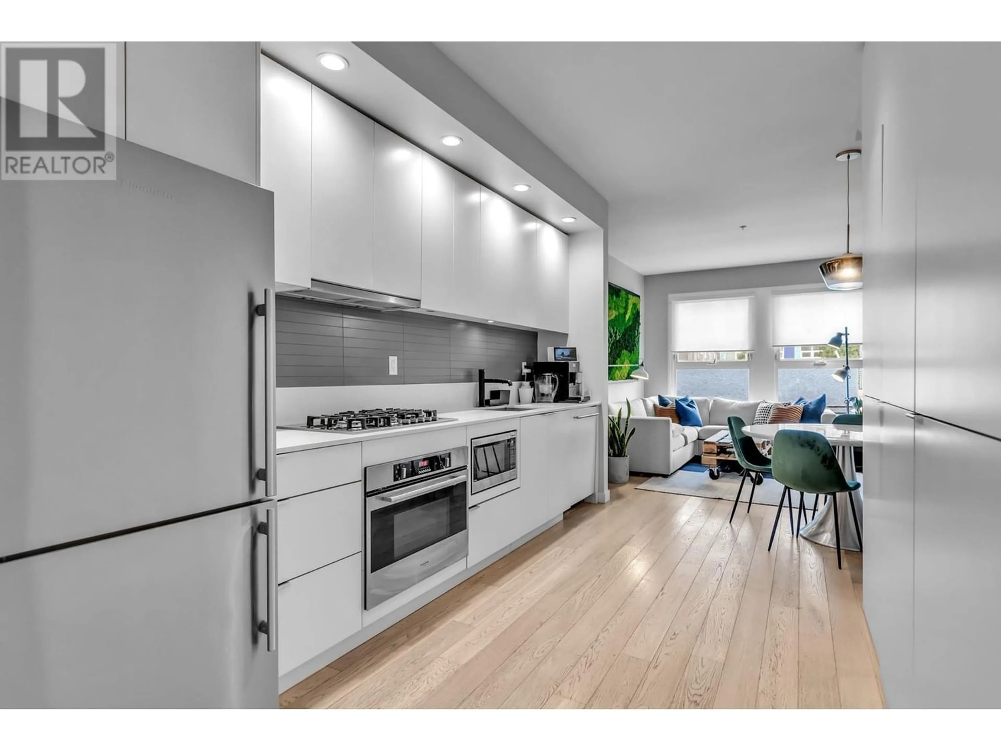312 626 ALEXANDER STREET, Vancouver, British Columbia V6A1C9
Contact us about this property
Highlights
Estimated ValueThis is the price Wahi expects this property to sell for.
The calculation is powered by our Instant Home Value Estimate, which uses current market and property price trends to estimate your home’s value with a 90% accuracy rate.Not available
Price/Sqft$845/sqft
Est. Mortgage$4,079/mo
Maintenance fees$532/mo
Tax Amount ()-
Days On Market322 days
Description
THE CITY'S BEST KEPT SECRET.. Highlights of a rare elevated TOWNHOME style offering: ROOFTOP. Entertain or greenthumb from dream 370ft privately hedged terrace w/water+natural gas+electrical, a true extension of living! City+Mtn views, sunrise-sunset. SPACE. Bright & airy elevated 2-storey w/9'6ft lofted ceilings. TOP CORNER home = 1 shared wall. Gorgeous 2 Bed+Flex nursery/office, 3 bath, generous storage! DESIGN. Clean lines+quality built. Custom kitchen inc/European cabinetry & integrated appliances, quartz. Premium eng hardwood. Designer lighting. Spa ensuite w/walk-in shower+floating vanity & more. AMENITIES. Oversized parking w/EV charge access, locker, bike room. Boutique 25 home community. LOCAL. Bike friendly route steps to Belgard Kitchen, breweries, short walk to Gastown! (id:39198)
Property Details
Interior
Features
Exterior
Parking
Garage spaces 1
Garage type Underground
Other parking spaces 0
Total parking spaces 1
Condo Details
Amenities
Laundry - In Suite
Inclusions
Property History
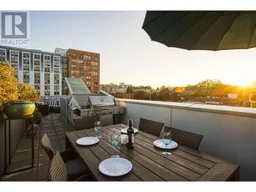 34
34


