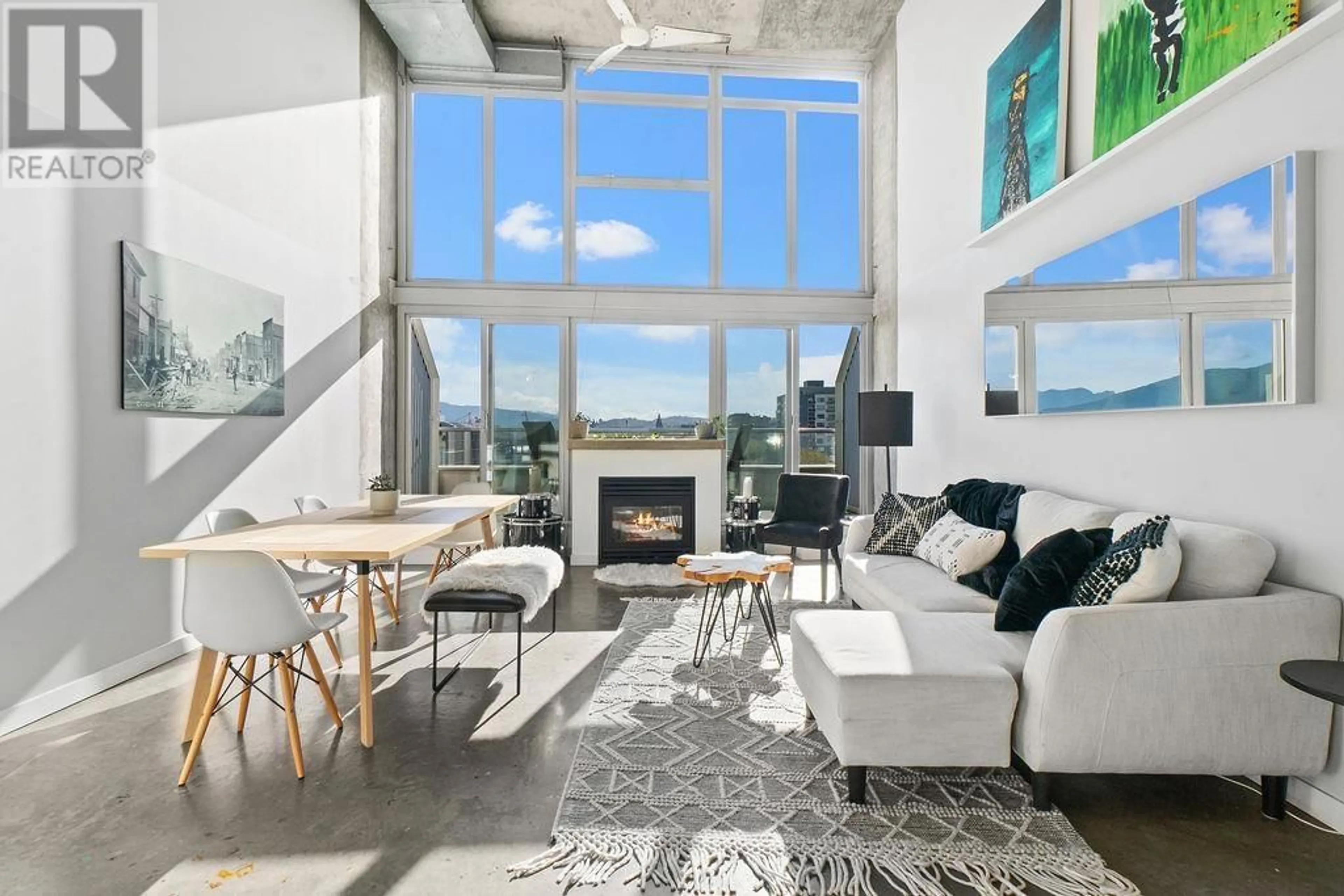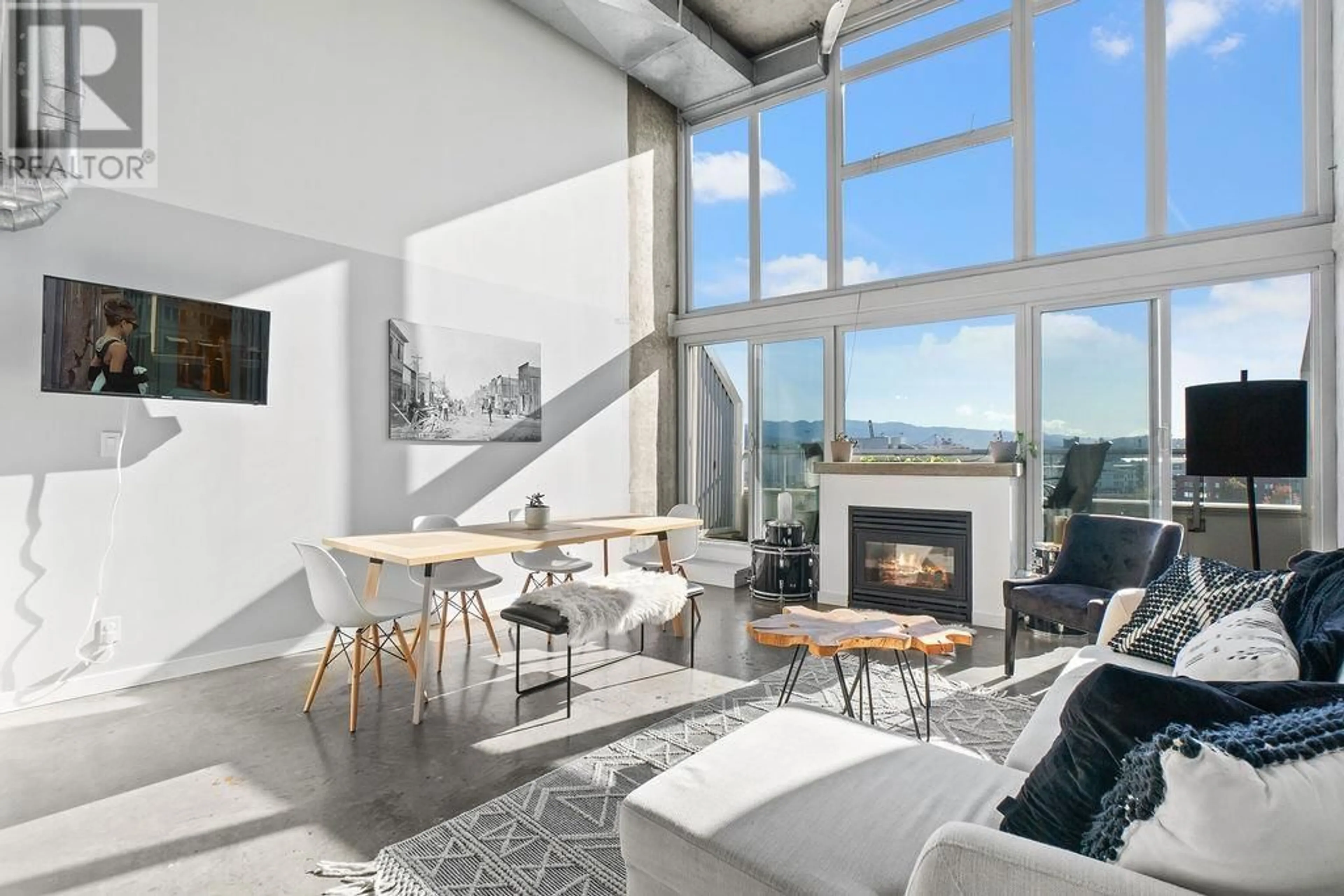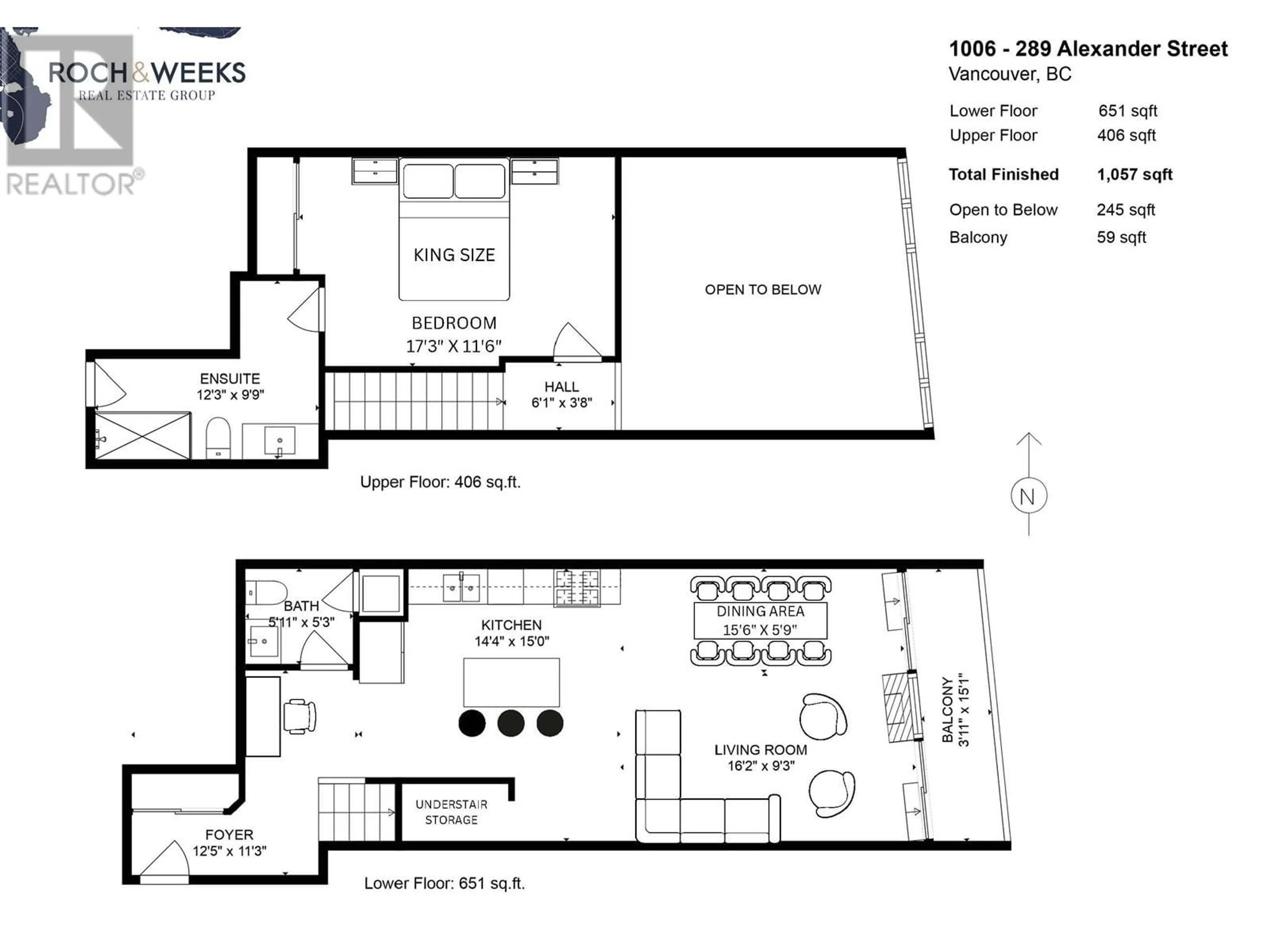1006 289 ALEXANDER STREET, Vancouver, British Columbia V6A4H6
Contact us about this property
Highlights
Estimated ValueThis is the price Wahi expects this property to sell for.
The calculation is powered by our Instant Home Value Estimate, which uses current market and property price trends to estimate your home’s value with a 90% accuracy rate.Not available
Price/Sqft$897/sqft
Days On Market17 days
Est. Mortgage$4,076/mth
Maintenance fees$458/mth
Tax Amount ()-
Description
Welcome to the Edge Building, an exceptional multipurpose loft building nestled on the edge of downtown. This stunning 1-bed, 2-bath loft has undergone a meticulous renovation in 2022 with sleek & modern finishes tied into the building's industrial design features. Upon entering, you'll note the 15-foot ceilings, which combined with the large windows & open layout, bathe the space in natural light. The enclosed bedroom on the upper level provides a serene space with a spa-like ensuite. Immerse yourself in panoramic views of the city skyline & ocean from your private balcony. Residents of the Edge Building have access to multiple amenities, including a gym, music room, metal/wood shop, & pottery studio. Plenty of in-unit storage & an underground parking stall. (id:39198)
Property Details
Interior
Features
Exterior
Parking
Garage spaces 1
Garage type Underground
Other parking spaces 0
Total parking spaces 1
Condo Details
Amenities
Exercise Centre, Laundry - In Suite, Recreation Centre
Inclusions
Property History
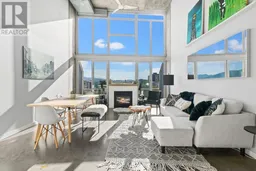 37
37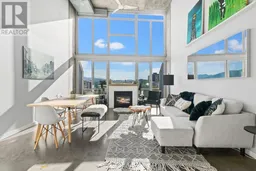 37
37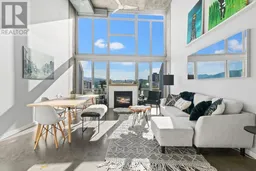 37
37
