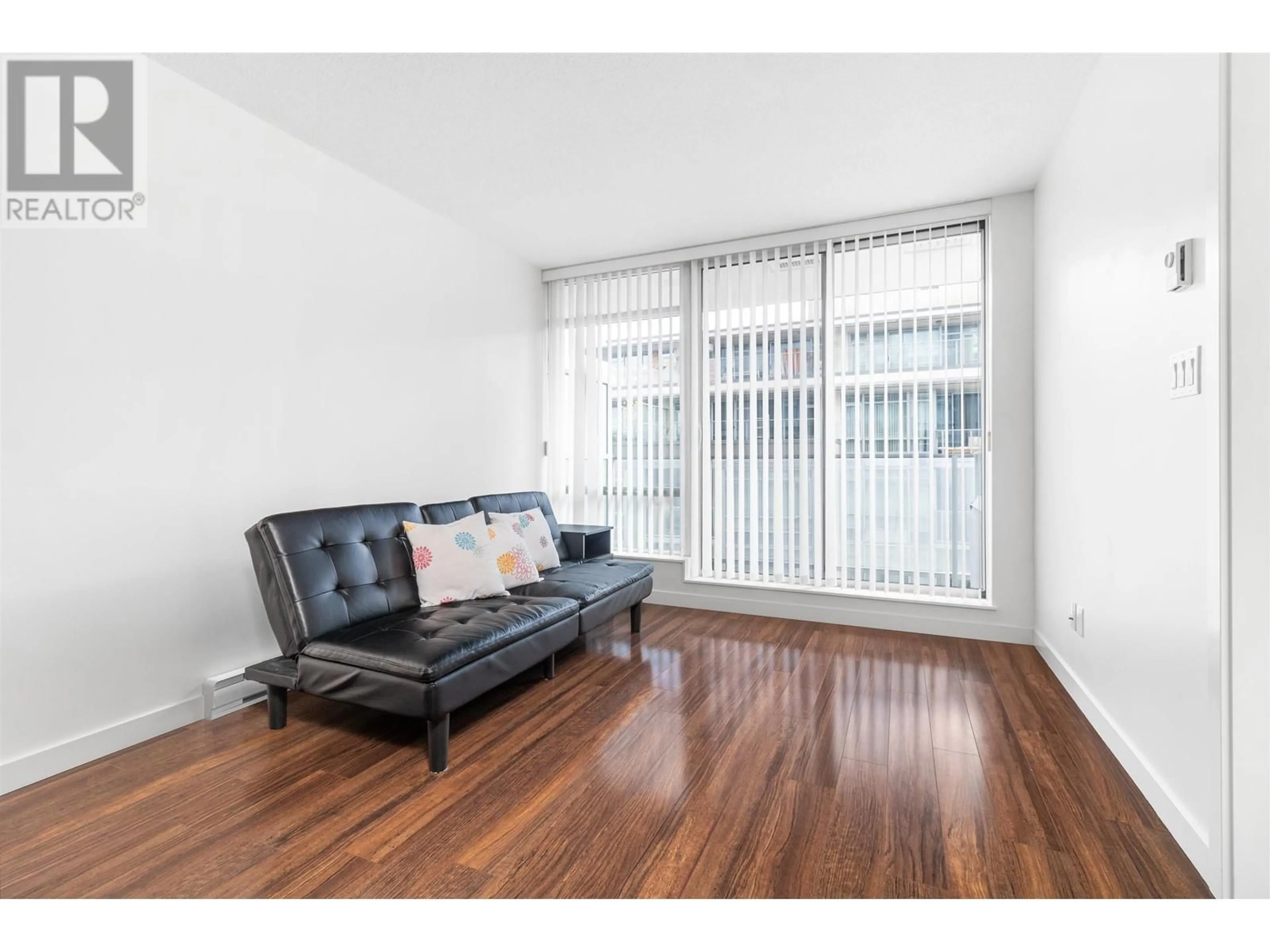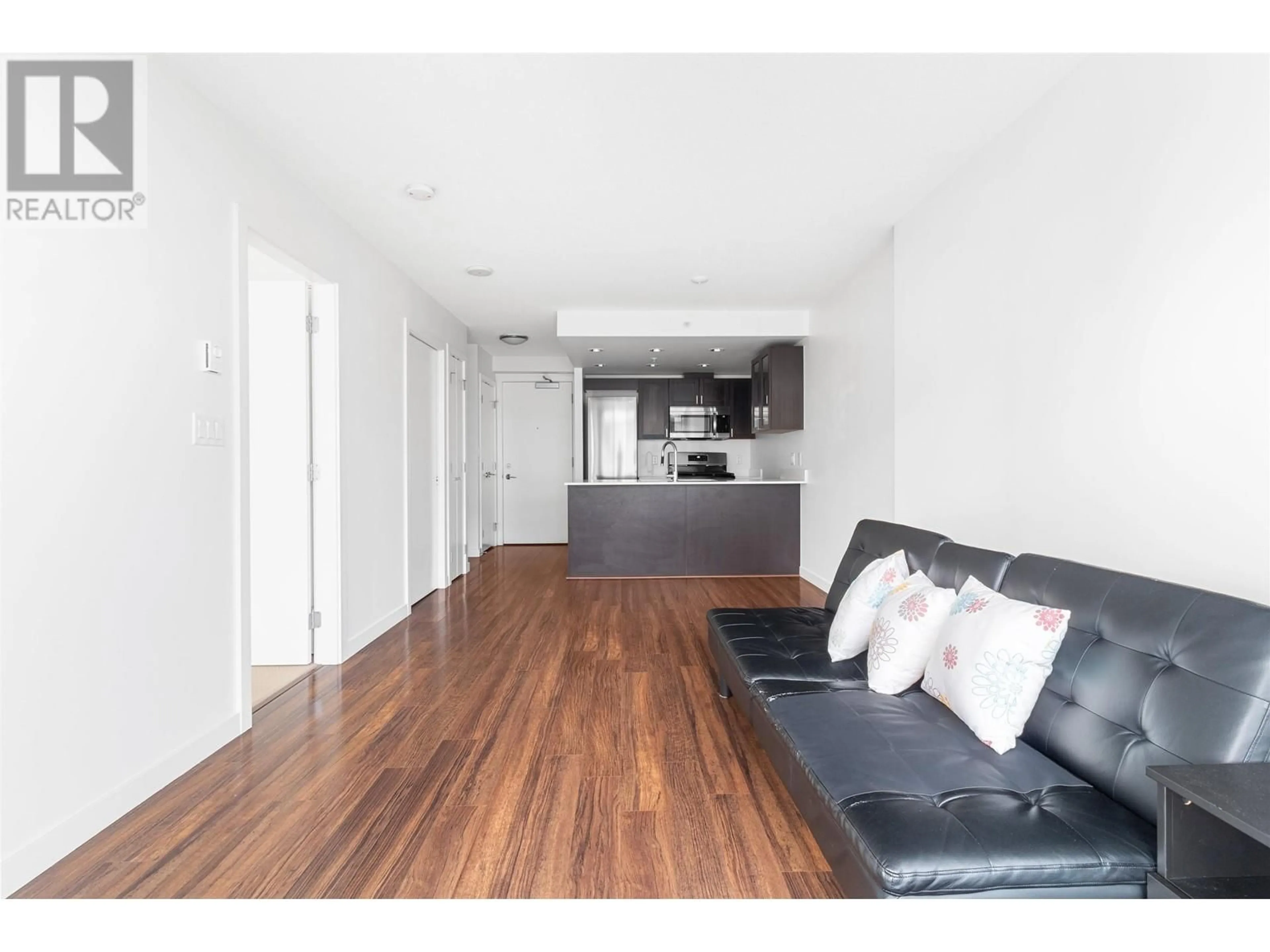906 4815 ELDORADO MEWS, Vancouver, British Columbia V5R0B2
Contact us about this property
Highlights
Estimated ValueThis is the price Wahi expects this property to sell for.
The calculation is powered by our Instant Home Value Estimate, which uses current market and property price trends to estimate your home’s value with a 90% accuracy rate.Not available
Price/Sqft$952/sqft
Est. Mortgage$2,310/mo
Maintenance fees$425/mo
Tax Amount ()-
Days On Market1 day
Description
Eldorado Mews is centrally located in Vancouver East (Kingsway/Nanaimo) where convenience meets luxury. This 1 bed + flex boasts southeast exposure, bathing the open-concept interior in natural light with endless floor-to-ceiling windows. Sleek and robust quartz countertops, gas burners and new appliances make up the gourmet kitchen. Convenience is key with the Nanaimo Skytrain station a brief walk away, and easy transit access to DT, Metrotown, UBC, Brentwood, and Surrey. Shopping, banking and restaurants are at your doorstep. It is in the catchment for Cunningham Elementary and Gladstone Secondary as part of SD39, both of which are a short walk away. In building amenities include a fitness centre, lounge, and garden deck, along with underground parking, bike storage, and storage locker. (id:39198)
Property Details
Interior
Features
Exterior
Parking
Garage spaces 1
Garage type Visitor Parking
Other parking spaces 0
Total parking spaces 1
Condo Details
Amenities
Exercise Centre, Laundry - In Suite
Inclusions
Property History
 12
12 20
20 11
11


