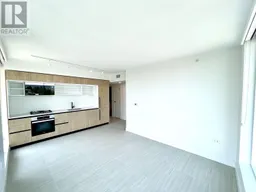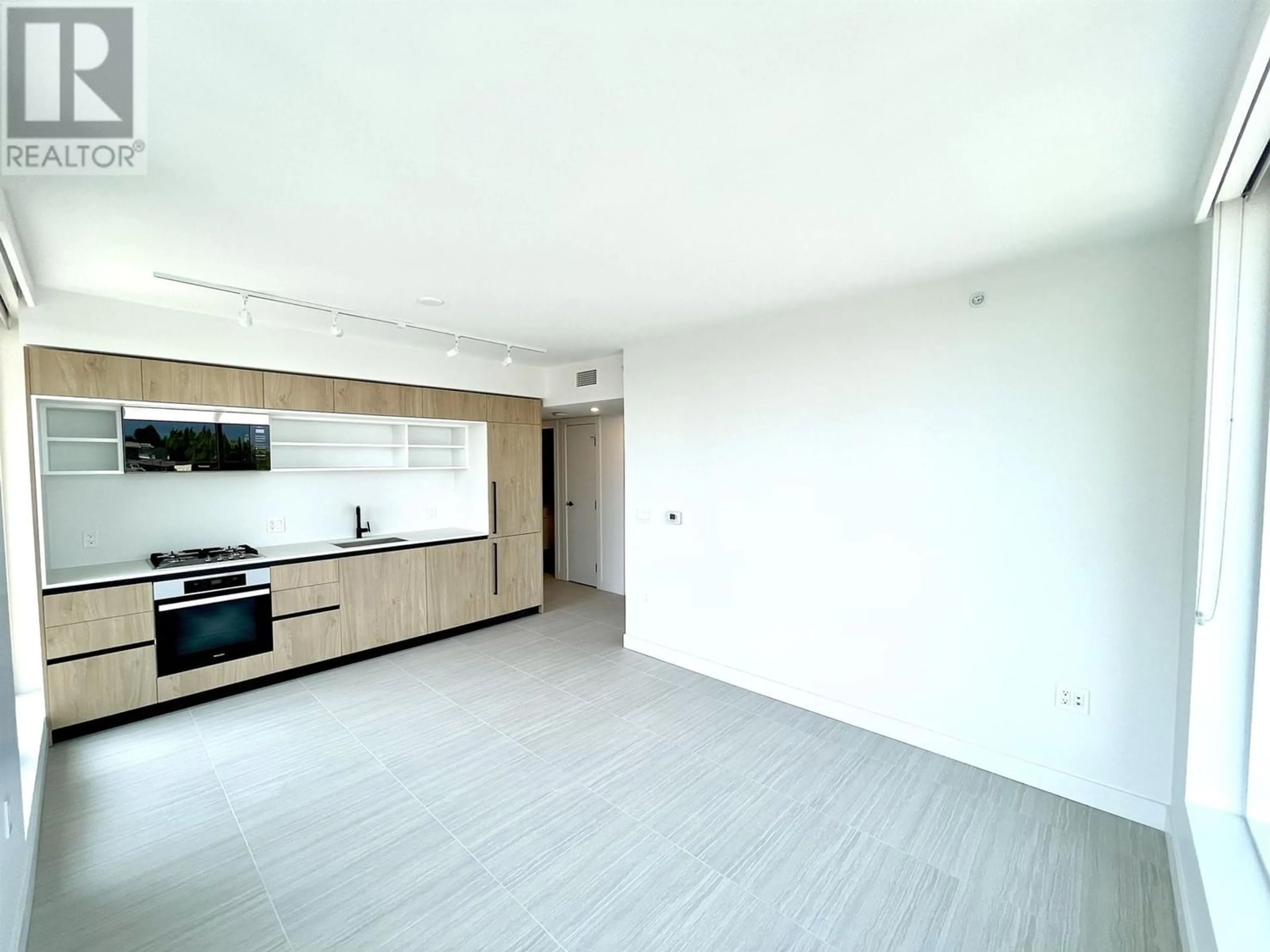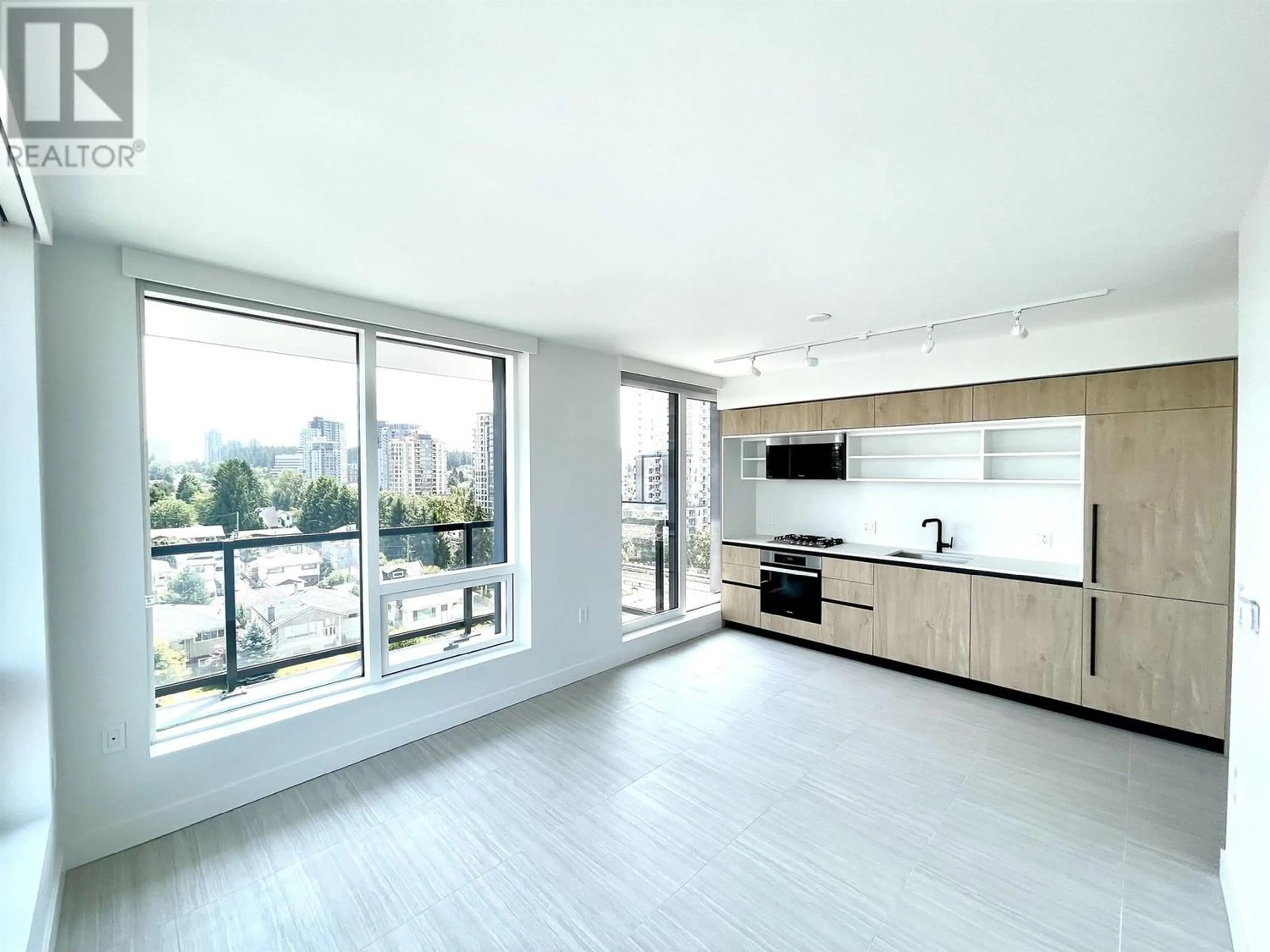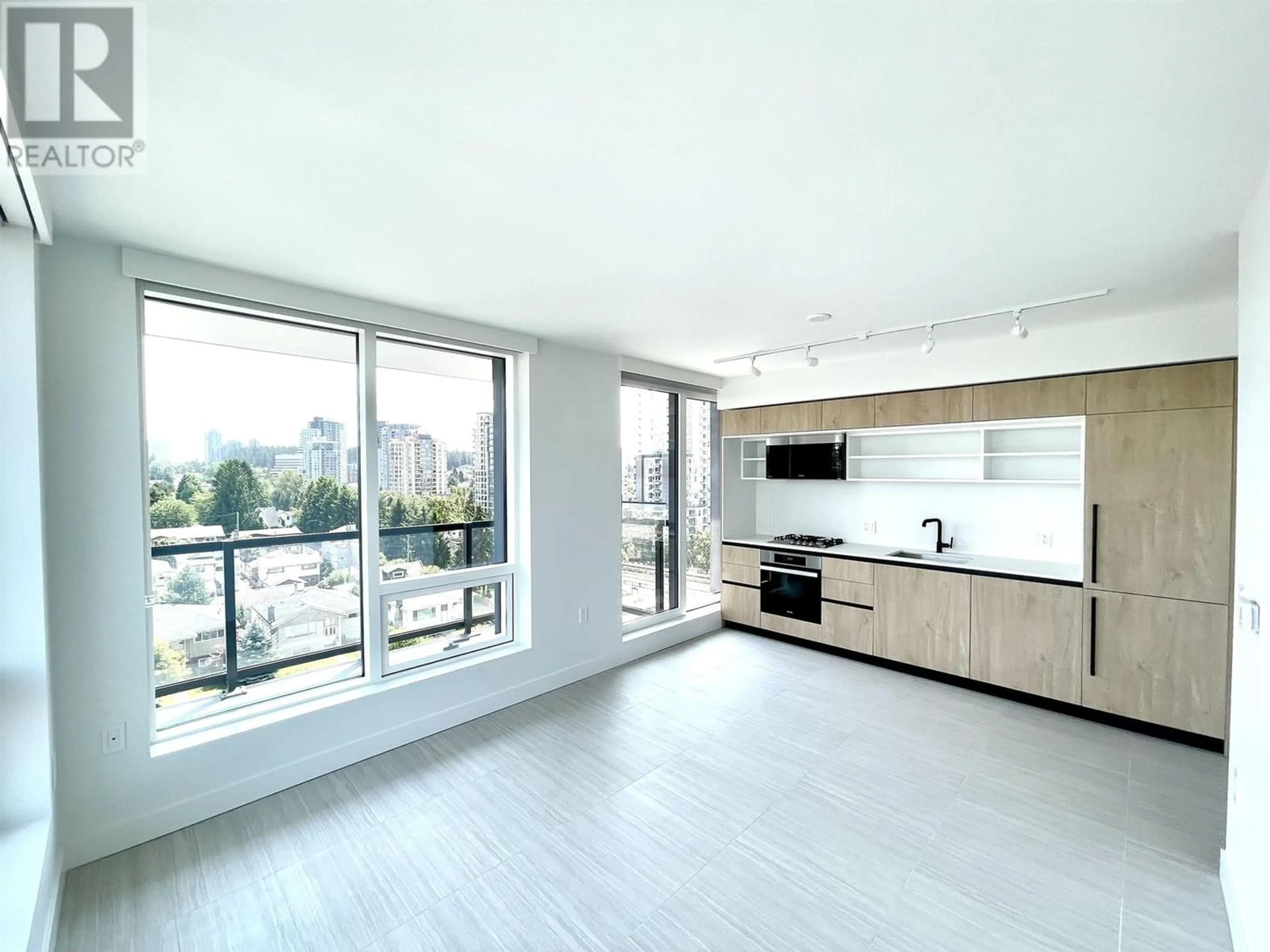803 5058 JOYCE STREET, Vancouver, British Columbia V5R4G6
Contact us about this property
Highlights
Estimated ValueThis is the price Wahi expects this property to sell for.
The calculation is powered by our Instant Home Value Estimate, which uses current market and property price trends to estimate your home’s value with a 90% accuracy rate.Not available
Price/Sqft$1,194/sqft
Est. Mortgage$4,672/mo
Maintenance fees$625/mo
Tax Amount ()-
Days On Market259 days
Description
Welcome to JOYCE!! World famous developer, Westbank has done it again w/this incredible project. This 3 bedroom, 2 bathroom + storage room home perched up on the 8th floor honing a Northeast exposure with views all the way to Burrard Inlet features A/C, integrated appliances by Miele and Bosch, Italian porcelain tiles throughout and an oversized balcony. Sleek matte black fixtures and TRIPLE-glazed windows will ensure peace and quiet in this ever-growing Collingwood neighbourhood. Rooftop amenities include, private study rooms, cherry blossom garden, gym, library, party lounge and tons of outdoor area. Mere steps away from the skytrain station for easy access to Metrotown, Crystal Mall, & Station Square. Also comes with EV parking stall and a storage locker!! (id:39198)
Property Details
Interior
Features
Exterior
Parking
Garage spaces 1
Garage type Underground
Other parking spaces 0
Total parking spaces 1
Condo Details
Amenities
Exercise Centre, Laundry - In Suite
Inclusions
Property History
 26
26 26
26 27
27


