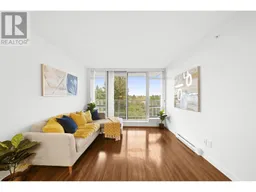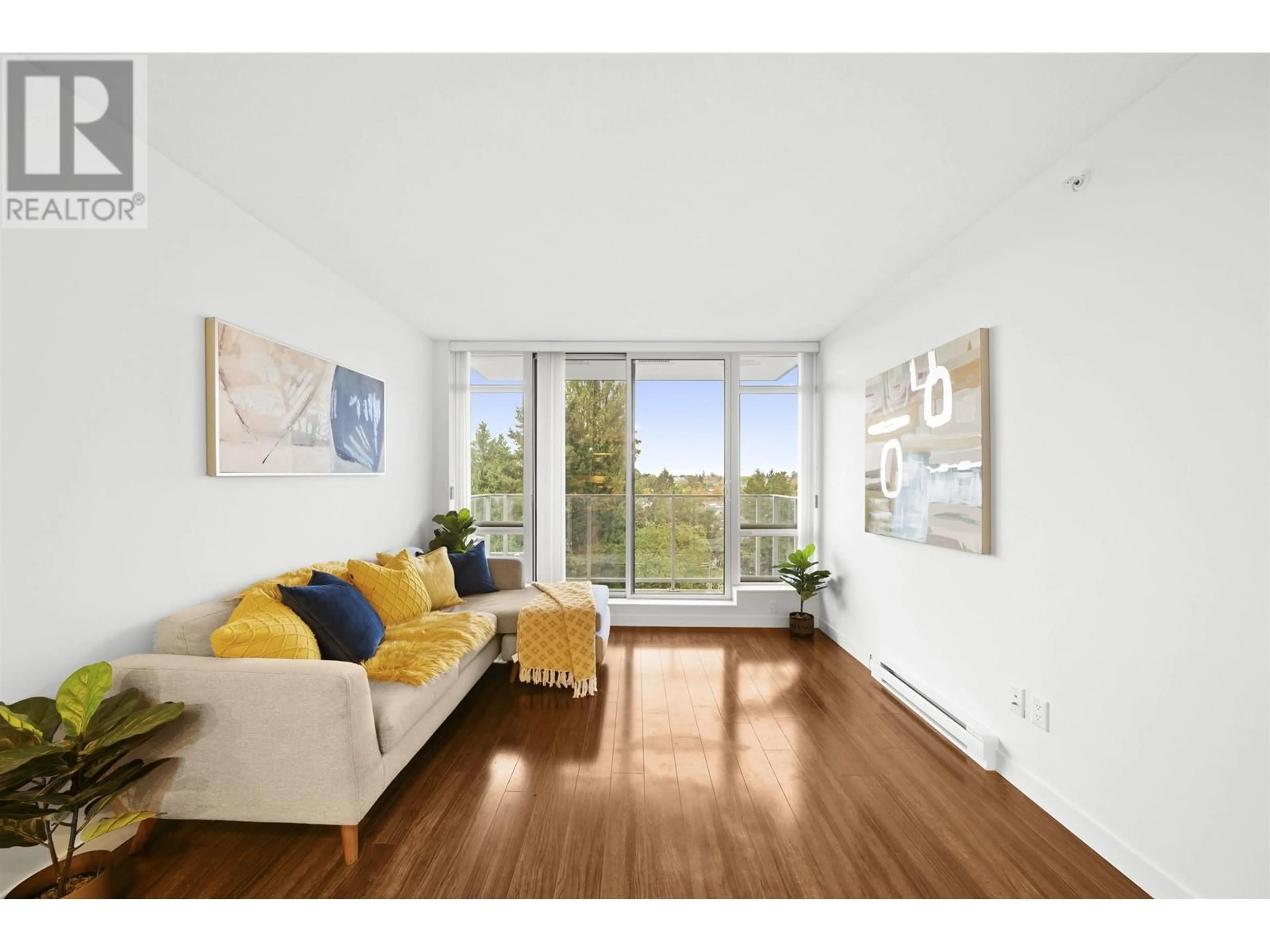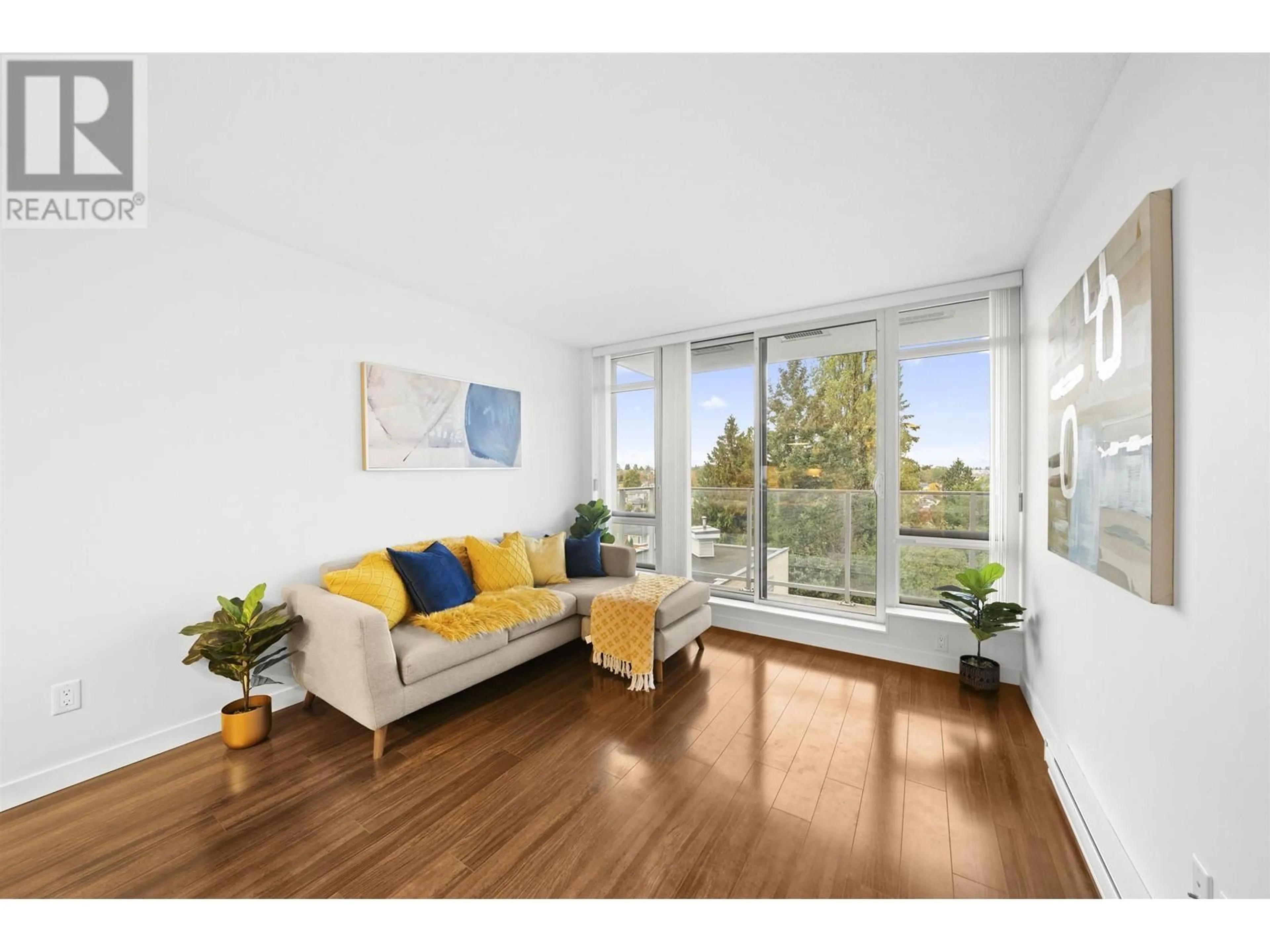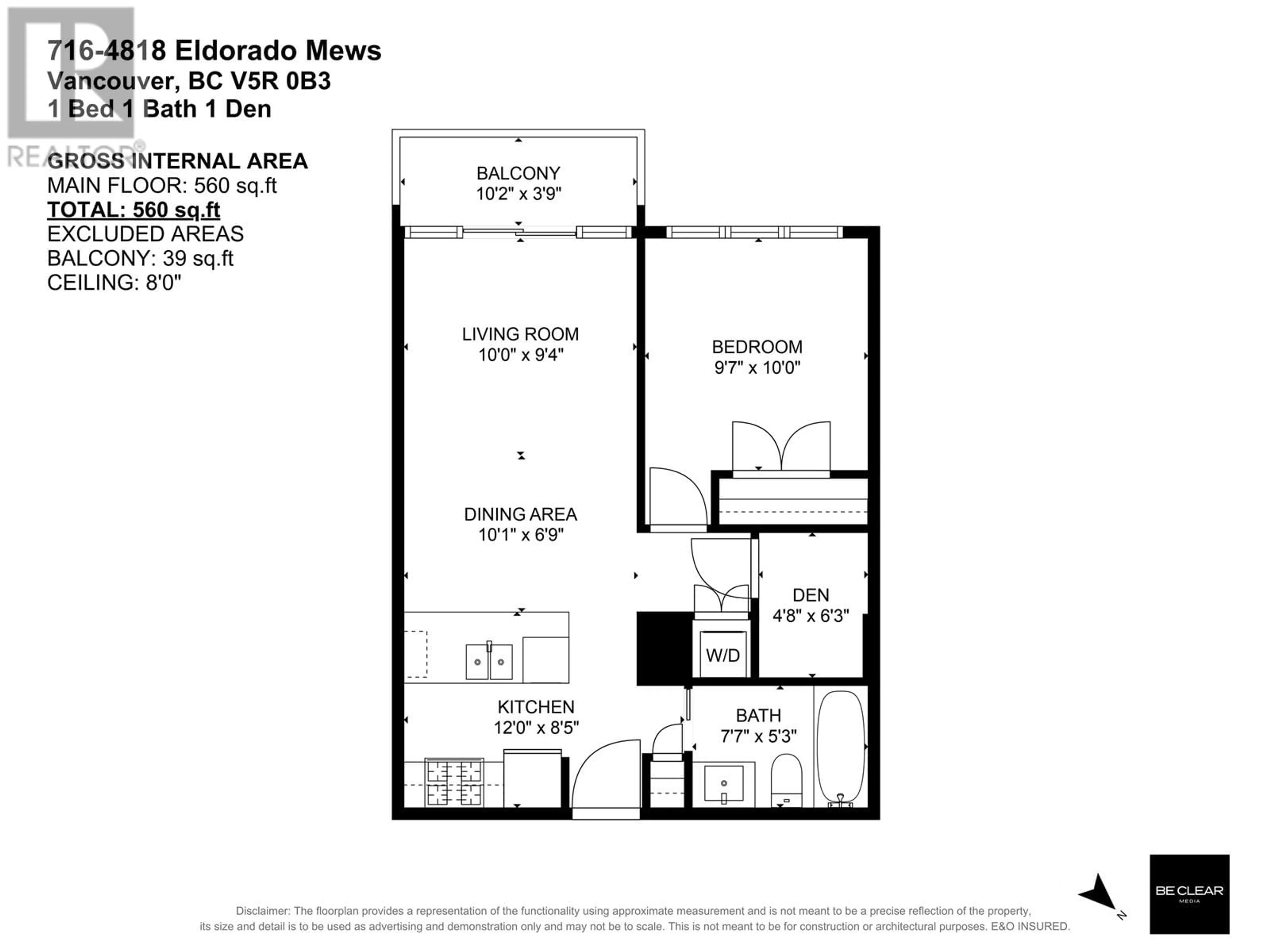716 4818 ELDORADO MEWS, Vancouver, British Columbia V5R0B3
Contact us about this property
Highlights
Estimated ValueThis is the price Wahi expects this property to sell for.
The calculation is powered by our Instant Home Value Estimate, which uses current market and property price trends to estimate your home’s value with a 90% accuracy rate.Not available
Price/Sqft$1,000/sqft
Est. Mortgage$2,405/mo
Maintenance fees$434/mo
Tax Amount ()-
Days On Market3 days
Description
Bright & spacious CORNER 1 Bed + Den with south facing views on quiet side of CONCRETE building. FRESHLY PAINTED, meticulously designed OPEN PLAN layout maximises space & functionality with an EXTREMELY EFFICIENT floorplan. High-end finishes include BEAUTIFUL quartz countertops & S/S appliances with BRAND NEW fridge. Abundant natural light fills the unit through floor-to-ceiling windows and offer great treelined views to the south. Located at the vibrant intersection of Kingsway & Nanaimo, directly on top of Shoppers for maximum convenience and just minutes from the Nanaimo Skytrain Station. Top-tier building amenities include a TWO LEVEL fully equipped fitness centre, party room and garden terrace. 1 EXTRA LARGE parking next to the elevator + 1 storage. (id:39198)
Property Details
Interior
Features
Exterior
Parking
Garage spaces 1
Garage type Underground
Other parking spaces 0
Total parking spaces 1
Condo Details
Amenities
Exercise Centre, Laundry - In Suite
Inclusions
Property History
 25
25


