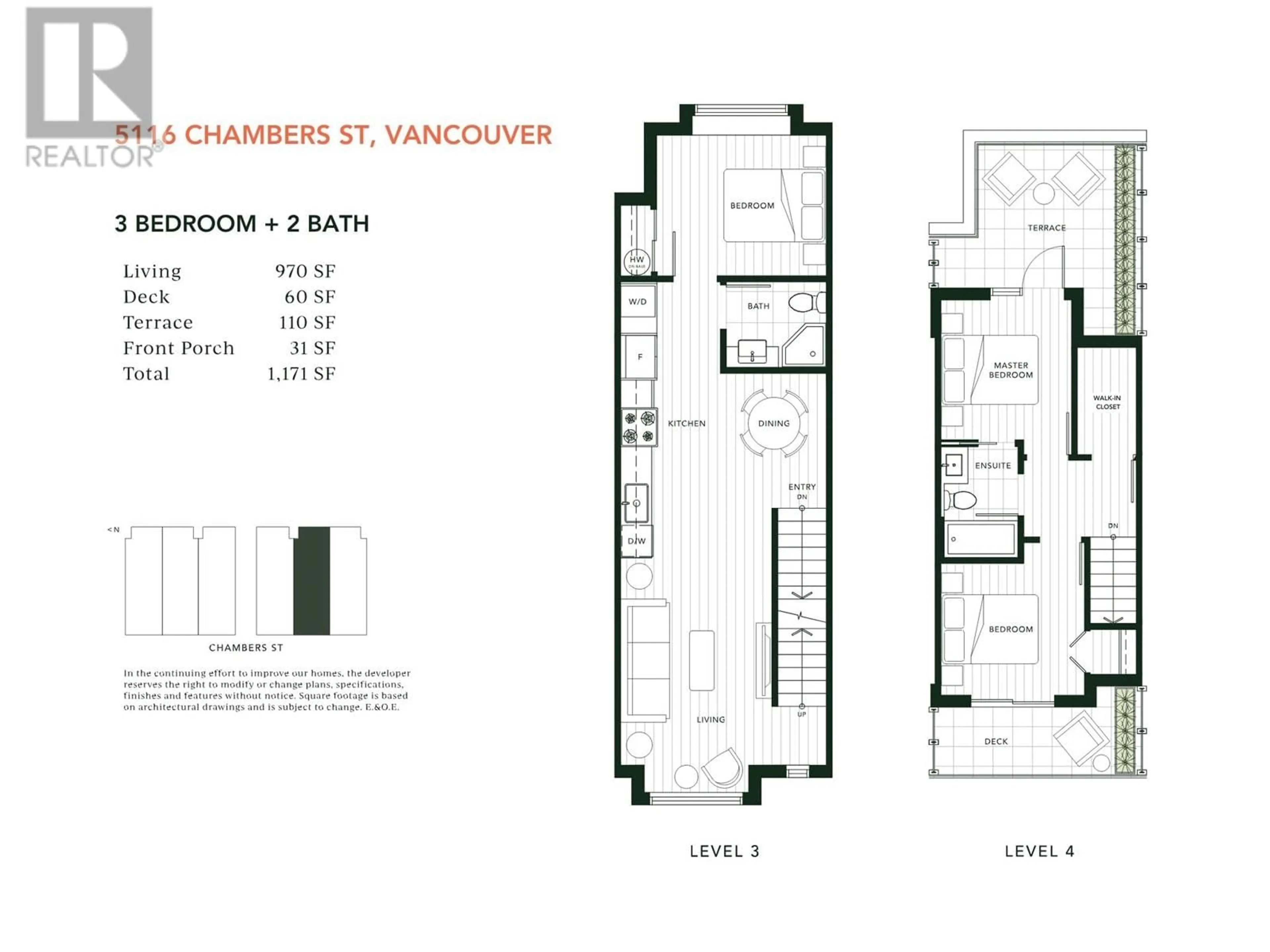5116 CHAMBERS STREET, Vancouver, British Columbia V5R3L9
Contact us about this property
Highlights
Estimated ValueThis is the price Wahi expects this property to sell for.
The calculation is powered by our Instant Home Value Estimate, which uses current market and property price trends to estimate your home’s value with a 90% accuracy rate.Not available
Price/Sqft$1,133/sqft
Est. Mortgage$4,724/mo
Maintenance fees$316/mo
Tax Amount ()-
Days On Market1 day
Description
Welcome to your dream family day in this spacious 3-bed, 2-bath townhouse in Collingwood. Large windows flood the open floor plan with morning light, creating a bright, airy atmosphere. A generous 110 sq. ft. terrace and 60 sq. ft. deck provide year-round outdoor enjoyment. A/C keeps everyone cool, and in-suite laundry adds convenience. The elegant kitchen boasts quartz countertops, stainless steel appliances, and a 5-burner cooktop, while refined bathrooms feature polished fixtures, full-width drawers, and stylish finishes. Secure bike lockers and parking with EV charging offer added convenience. Just steps from Norquay Park and local shops, this 2024-built home perfectly blends family living with a vibrant community. Open House Schedule: Nov 23 - 24 Sat & Sun, 2:30 PM - 5:00 PM (id:39198)
Upcoming Open Houses
Property Details
Interior
Features
Exterior
Parking
Garage spaces 1
Garage type -
Other parking spaces 0
Total parking spaces 1
Condo Details
Amenities
Laundry - In Suite
Inclusions
Property History
 7
7

