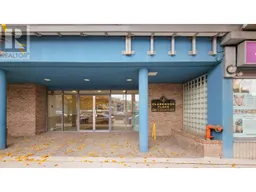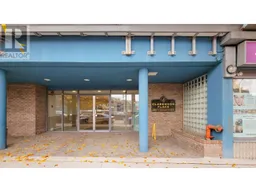312 4893 CLARENDON STREET, Vancouver, British Columbia V5R3J3
Contact us about this property
Highlights
Estimated ValueThis is the price Wahi expects this property to sell for.
The calculation is powered by our Instant Home Value Estimate, which uses current market and property price trends to estimate your home’s value with a 90% accuracy rate.Not available
Price/Sqft$690/sqft
Est. Mortgage$2,447/mo
Maintenance fees$347/mo
Tax Amount ()-
Days On Market89 days
Description
Discover this exceptional top-floor unit with an impressive 825 sqft layout, offering an abundance of space and natural light! This 1 bed, 1 bath condo also features 2 versatile dens - one of which is large enough to comfortably fit a double bed. Located on the quiet side of the building, you'll enjoy city and mountain views, along with the natural light from 2 skylights. Kitchen is equipped with custom cabinetry and quartz countertop. Steps to a myriad of Kingsway shops and restaurants, walking distance to schools, parks, transit, 29th Ave. & Nanaimo Skytrain station. School Catchments are John Norquay Elementary and Gladstone Secondary. Comes with 1 PARKING. This is a must-see opportunity! (id:39198)
Property Details
Interior
Features
Exterior
Parking
Garage spaces 1
Garage type Underground
Other parking spaces 0
Total parking spaces 1
Condo Details
Amenities
Laundry - In Suite
Inclusions
Property History
 16
16 1
1