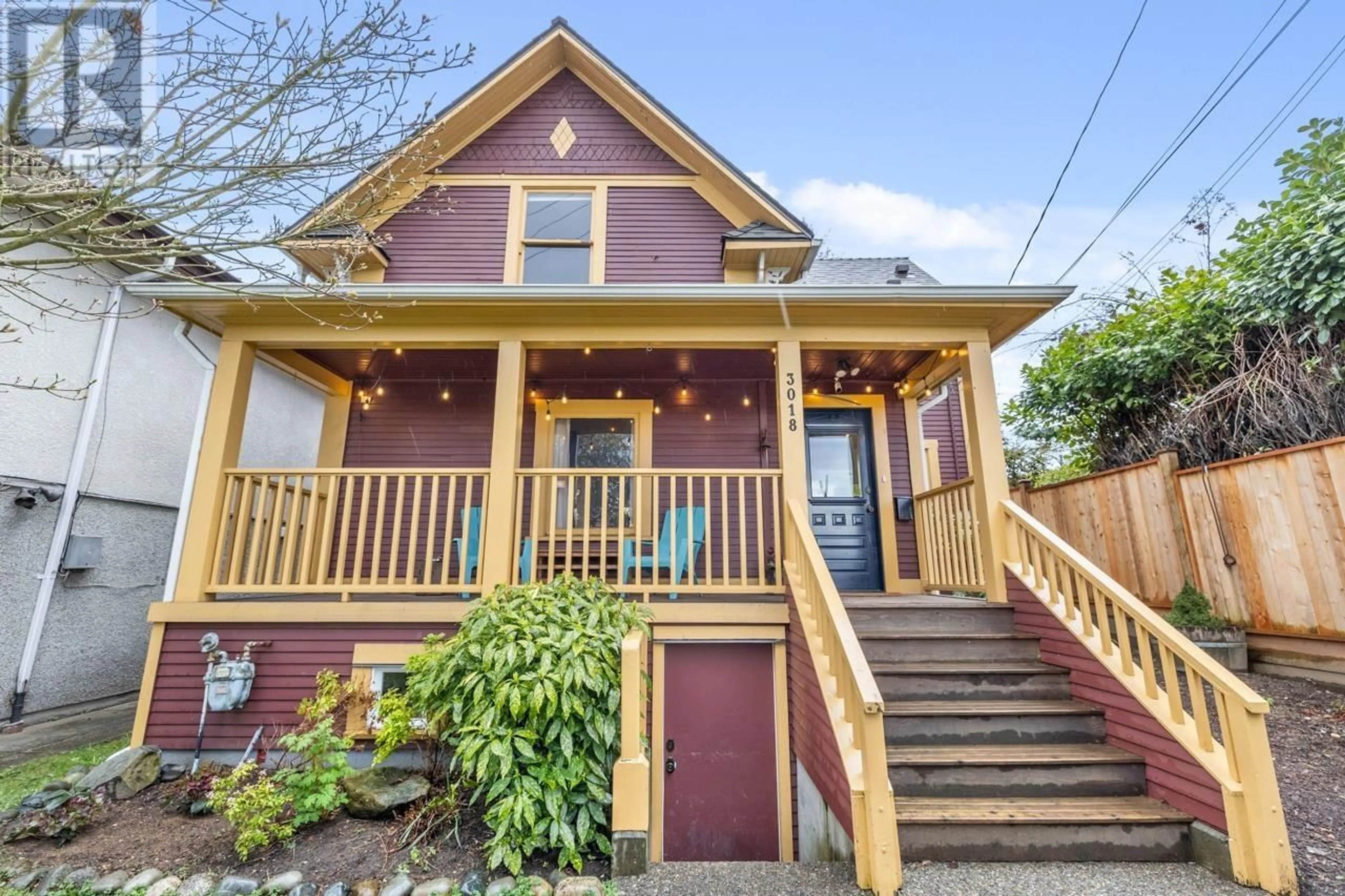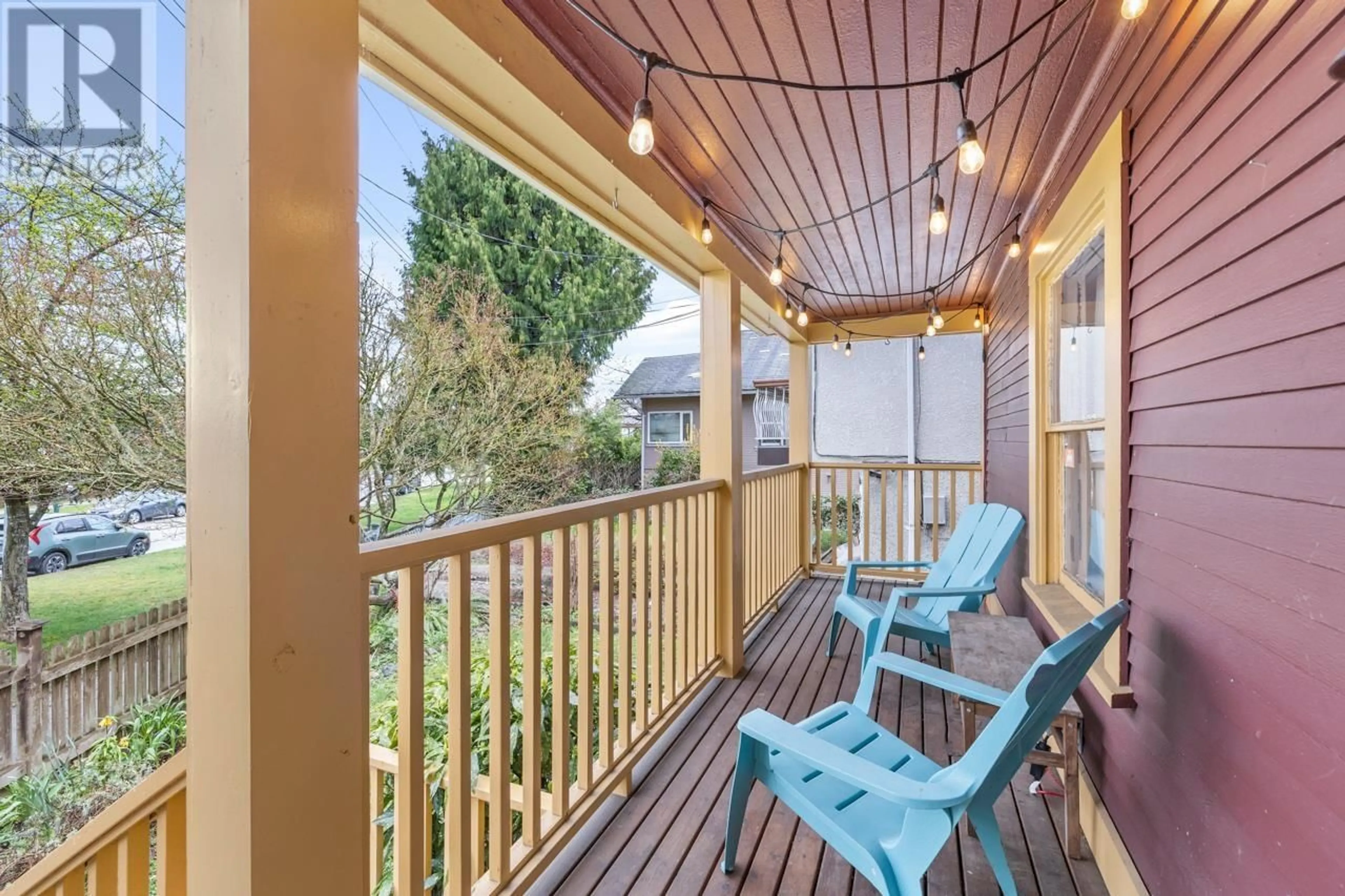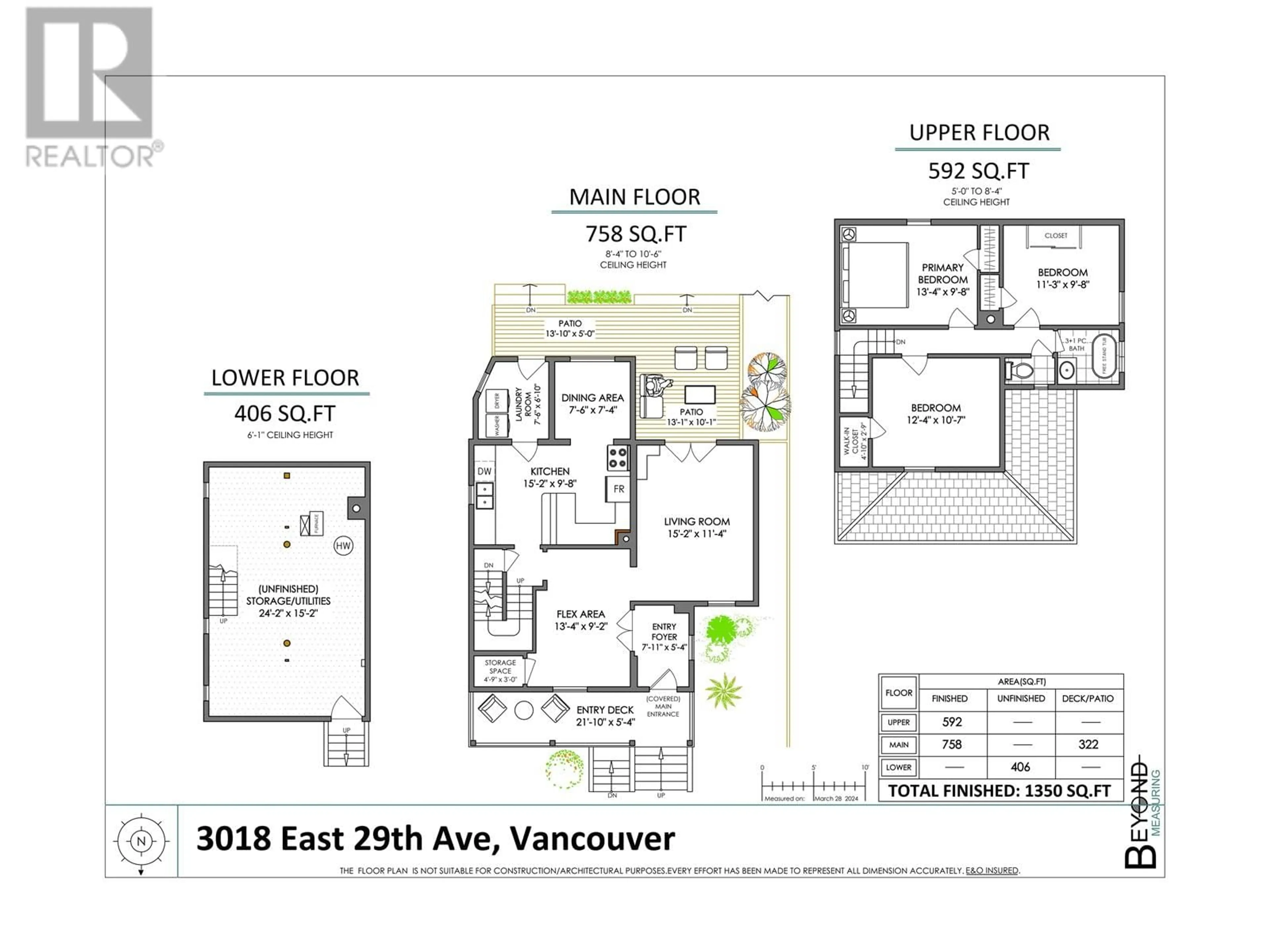3018 E 29TH AVENUE, Vancouver, British Columbia V5R1W1
Contact us about this property
Highlights
Estimated ValueThis is the price Wahi expects this property to sell for.
The calculation is powered by our Instant Home Value Estimate, which uses current market and property price trends to estimate your home’s value with a 90% accuracy rate.Not available
Price/Sqft$911/sqft
Est. Mortgage$6,871/mo
Tax Amount ()-
Days On Market18 days
Description
Large fully fenced south facing backyard. You will be delightfully surprised by just how quiet and spacious this yard is. Perfect for family BBQ´s and a safe space for kids and pets to enjoy the fresh air. This East Van gem has been lovingly maintained with many important upgrades (new roof in 2018, new furnace in 2017 and new fences in 2023 just to name a few!), yet retains the charm of a time when things weren´t cookie cutter. A welcoming front porch, oak and fir floors, French doors and other classic touches. Upstairs has 3 spacious bedrooms, 1 with a mountain view. Unfinished basement provides ample storage. With a few cosmetic reno's you will be proud to call this home for years to come. Easy walk to 29th Avenue Skytrain station, Renfrew Community Centre, schools, creekside walking trail at Renfrew Ravine Park and more. Why buy half a duplex when you can buy a whole house? Showings by appointment only. (id:39198)
Property Details
Interior
Features
Property History
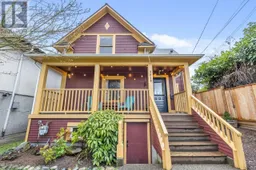 35
35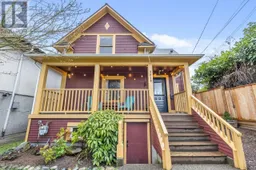 35
35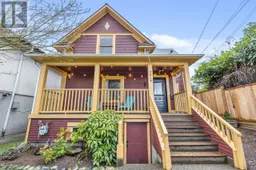 35
35
