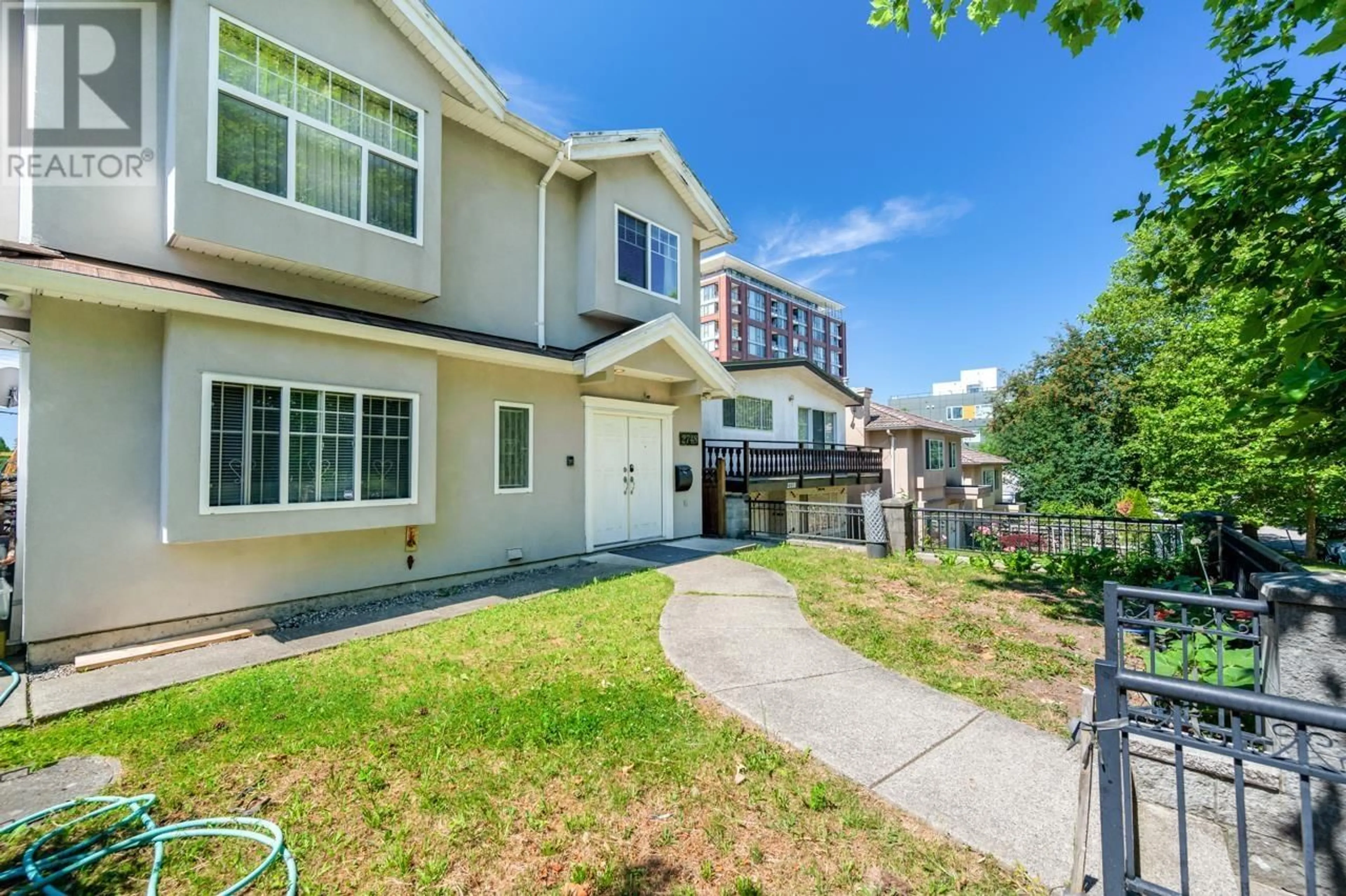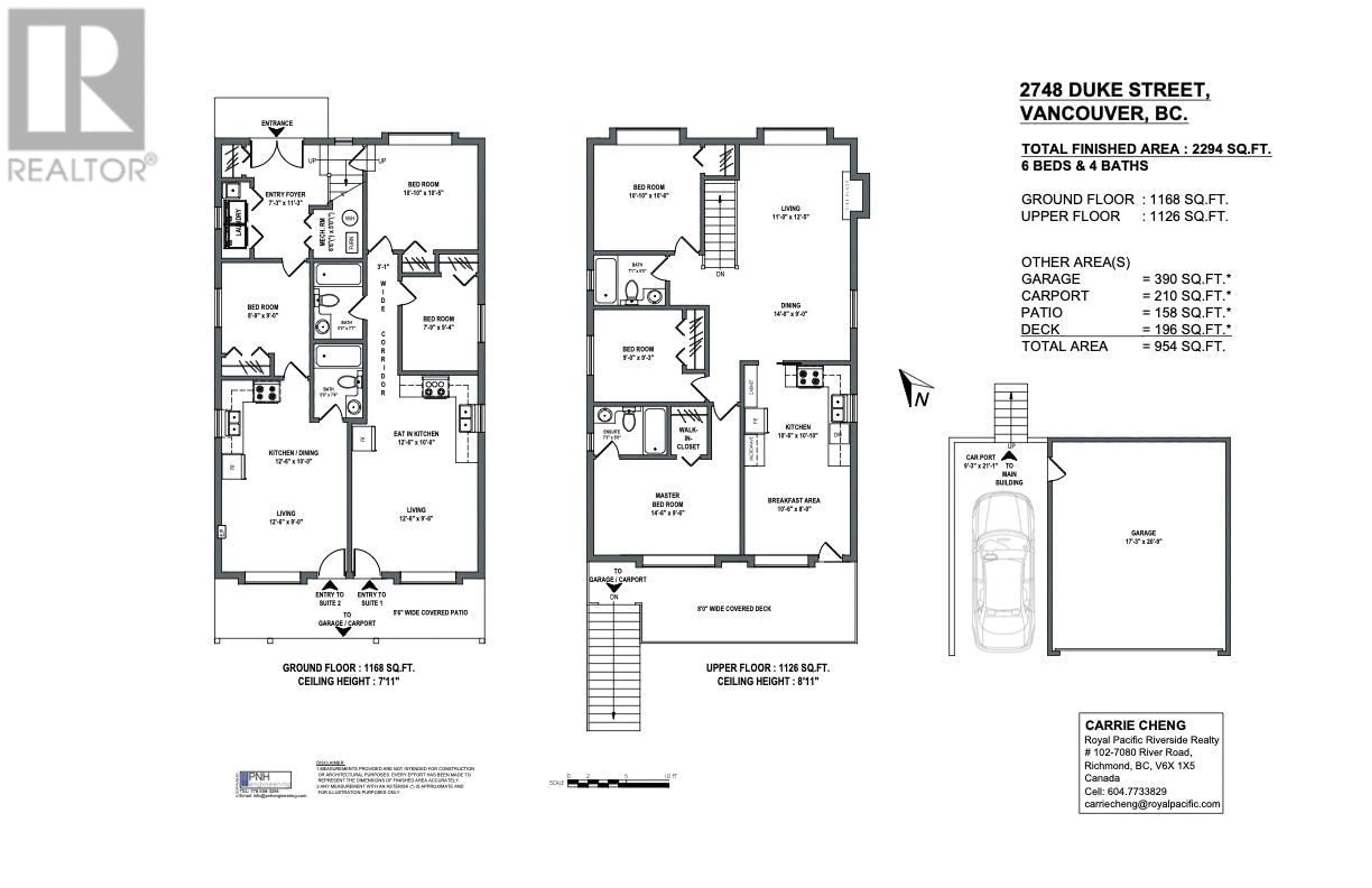2748 DUKE STREET, Vancouver, British Columbia V5R4S9
Contact us about this property
Highlights
Estimated ValueThis is the price Wahi expects this property to sell for.
The calculation is powered by our Instant Home Value Estimate, which uses current market and property price trends to estimate your home’s value with a 90% accuracy rate.Not available
Price/Sqft$963/sqft
Days On Market17 days
Est. Mortgage$9,491/mth
Tax Amount ()-
Description
Well kept 6 BR single house with rear lane access in the heart of Norquay Village Neighborhood, owned by original owner. Only 10 mins walk to 29th Ave skytrain stn or just 1 transit to Joyce skytrain stn. TWO MORTGAGE HELPERS for a total of 6 bedrooms and 4 bathrooms with 3 separated entrances! Upstairs features 3 spacious bedrooms and 2 bathrooms. Downstairs features a 1 bedroom suite & a 2 bedrooms suite which generates great rental income ON DAY 1 ! Ideal for a large family that desires separate areas, allowing individuals to have their own space. RARE SxS DOUBLE detatched garage with an EXTRA covered carport. Vegetable garden for your healthy organic cooking. BONUS! LOWRISE REDEVELOPMENT POTENTIAL WITH RM-9A ZONING. 33 X 126.6 4177.8 Sqft LOT. Book with your realtor for viewing! (id:39198)
Property Details
Interior
Features
Exterior
Parking
Garage spaces 3
Garage type Detached Garage
Other parking spaces 0
Total parking spaces 3
Property History
 26
26


