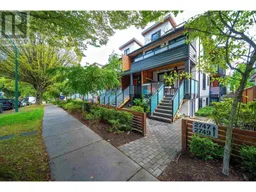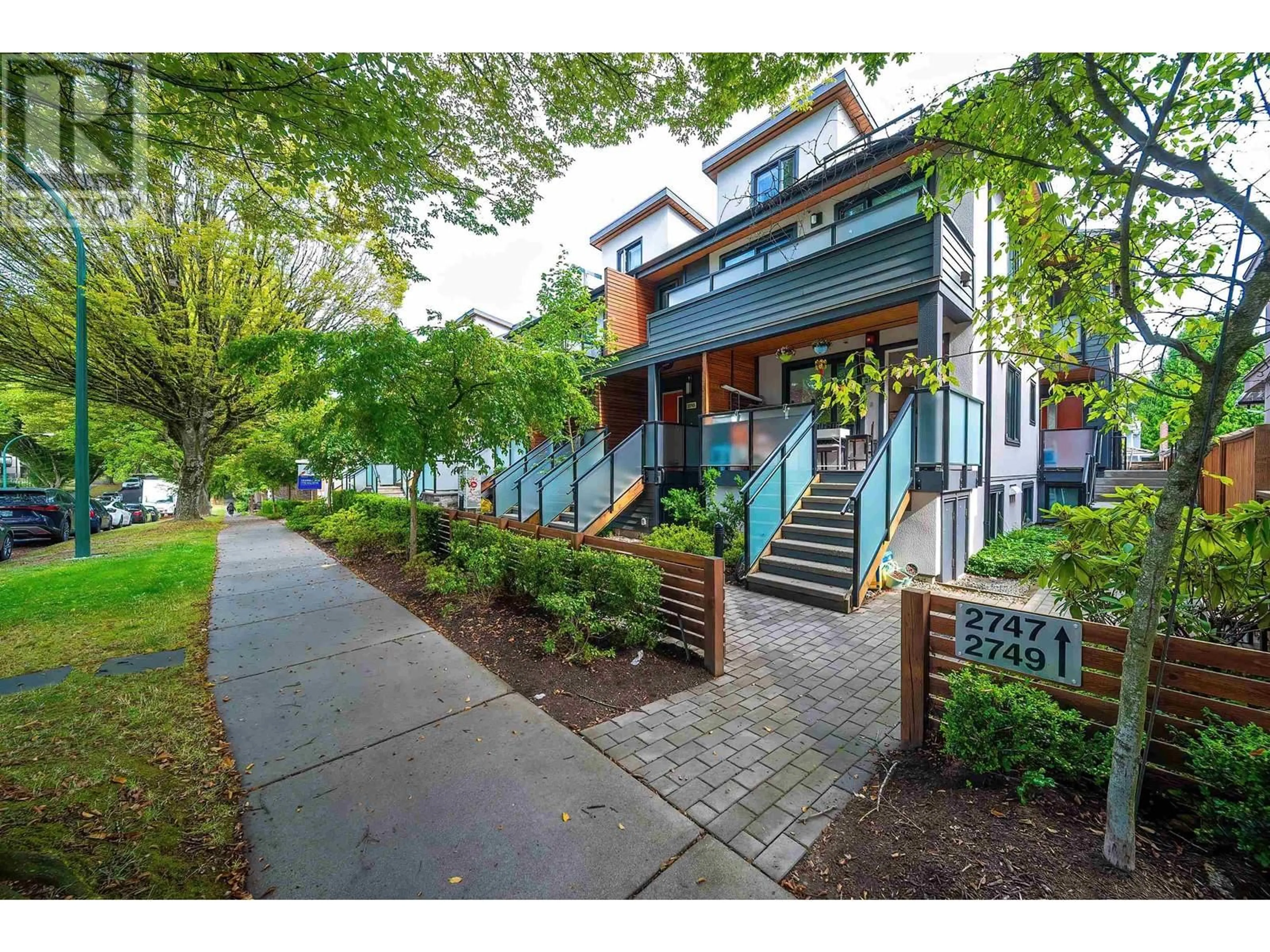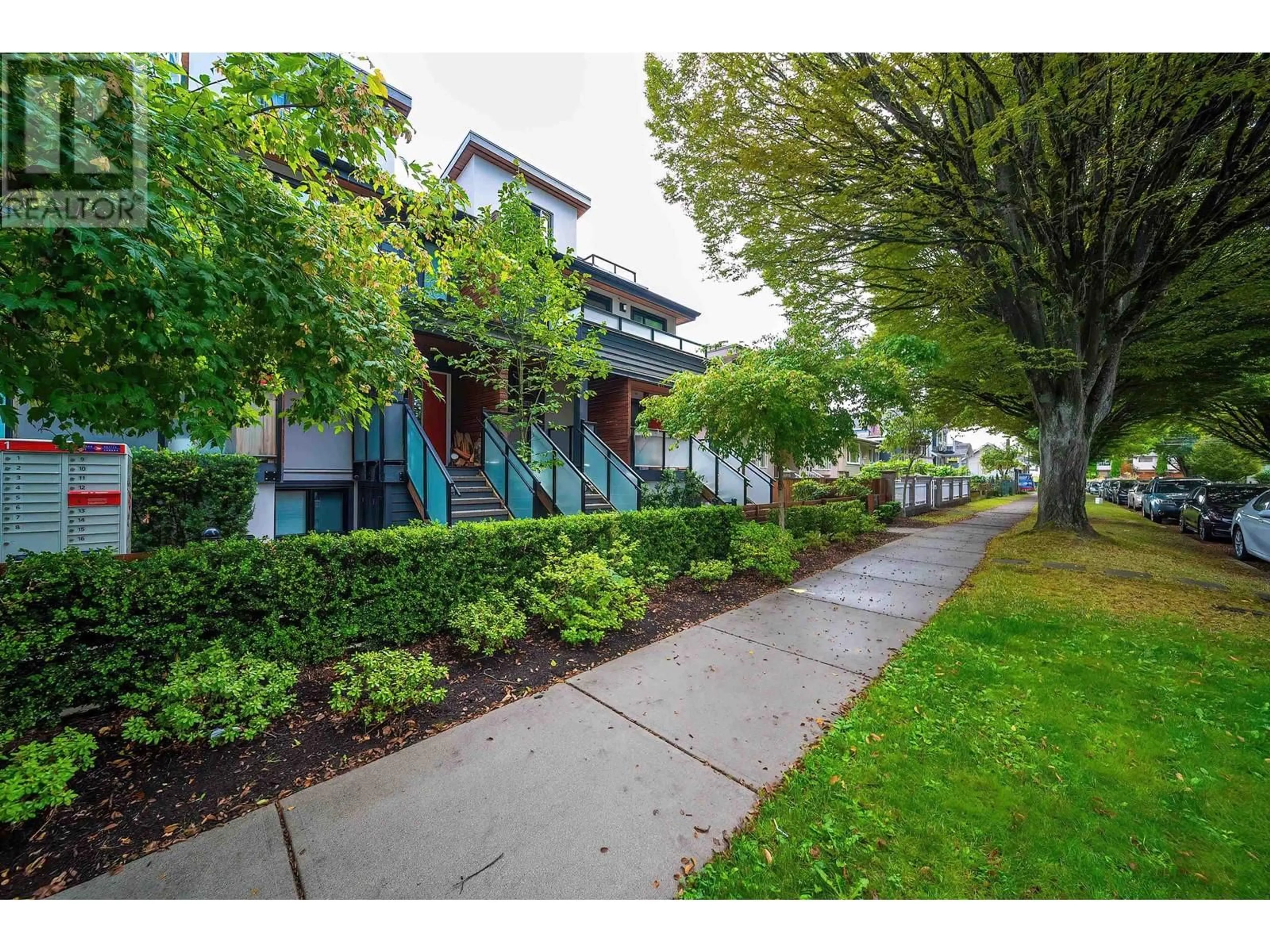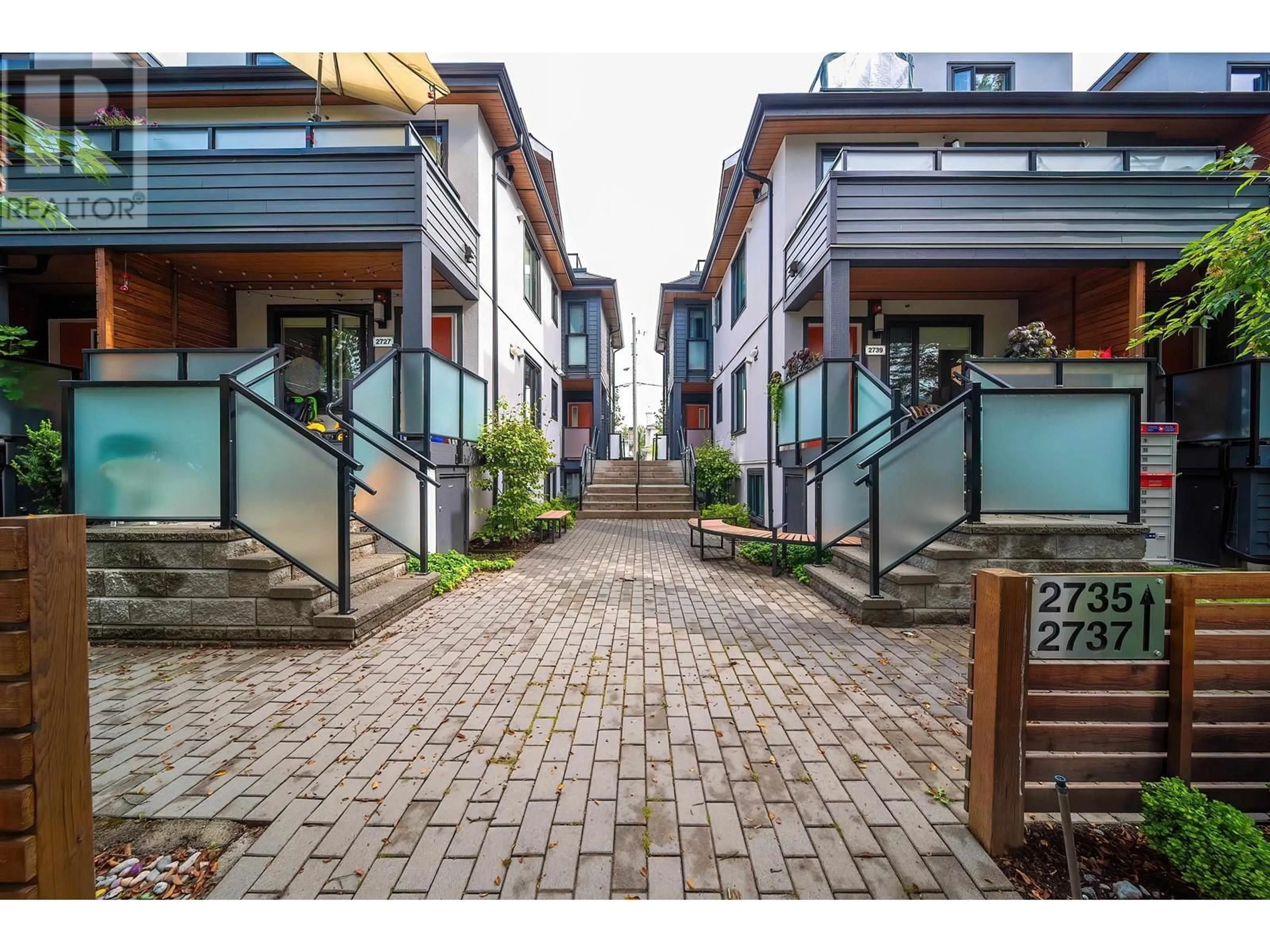2743 WARD STREET, Vancouver, British Columbia V5R4S7
Contact us about this property
Highlights
Estimated ValueThis is the price Wahi expects this property to sell for.
The calculation is powered by our Instant Home Value Estimate, which uses current market and property price trends to estimate your home’s value with a 90% accuracy rate.Not available
Price/Sqft$1,039/sqft
Est. Mortgage$4,505/mo
Maintenance fees$327/mo
Tax Amount ()-
Days On Market3 days
Description
Sleek Contemporary Family Townhouse. Open concept with large windows, lots of natural light, and perched above a beautiful tree lined street. Inviting porch entrance, 2 more outdoor spaces with privacy and views, upper level corner unit w/rear parking. Vicini built, with high end cabinetry, modern full sized SS appliances, gas range and balcony hook up. Deluxe-stacked front load W/D. Vaulted ceilings in Master and Spa inspired bathrooms. Plenty of storage inside & secure exterior storage. Desirable Collingwood neighbourhood surrounded by amenities including Slocan Park, Norquay Park, Still Creek Community Garden, John Norquay Elementary, George T Cunningham Elementary, Windermere Secondary School. Located blocks from 29th sky train station, adjacent to Kingsway and 15 minutes to DT. (id:39198)
Property Details
Interior
Features
Exterior
Parking
Garage spaces 1
Garage type Carport
Other parking spaces 0
Total parking spaces 1
Condo Details
Amenities
Laundry - In Suite
Inclusions
Property History
 29
29


