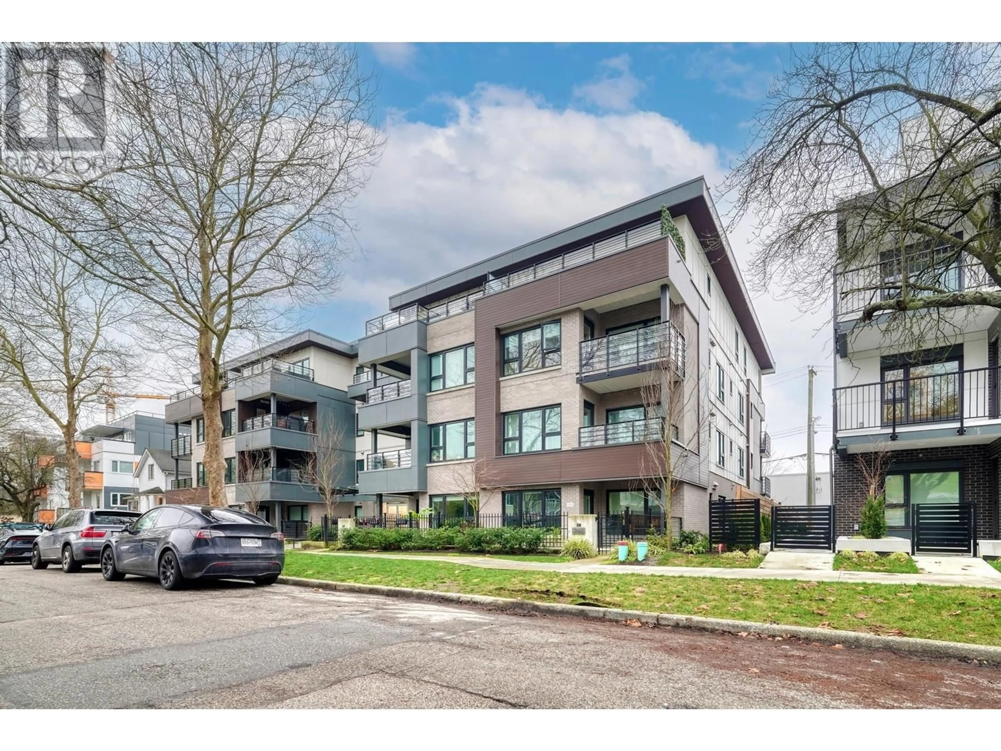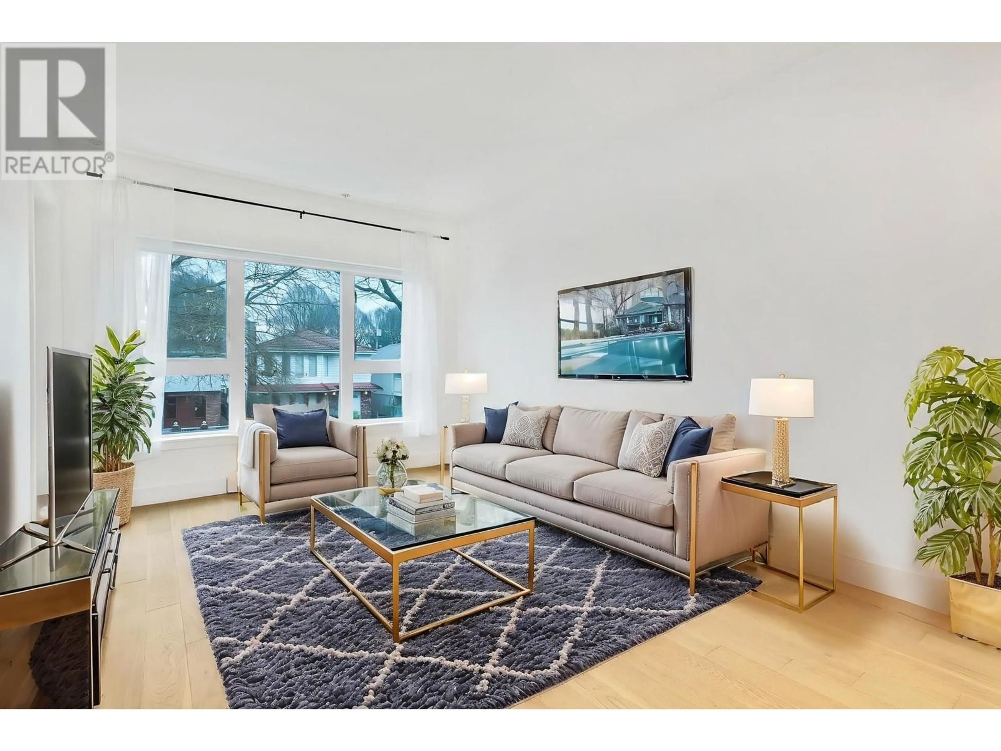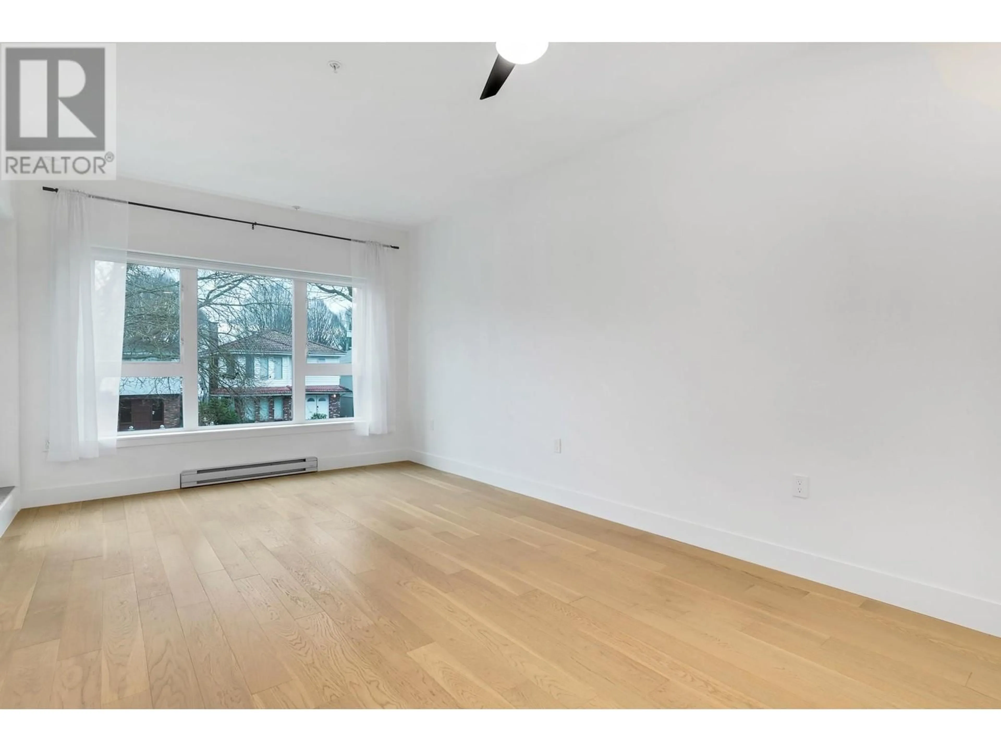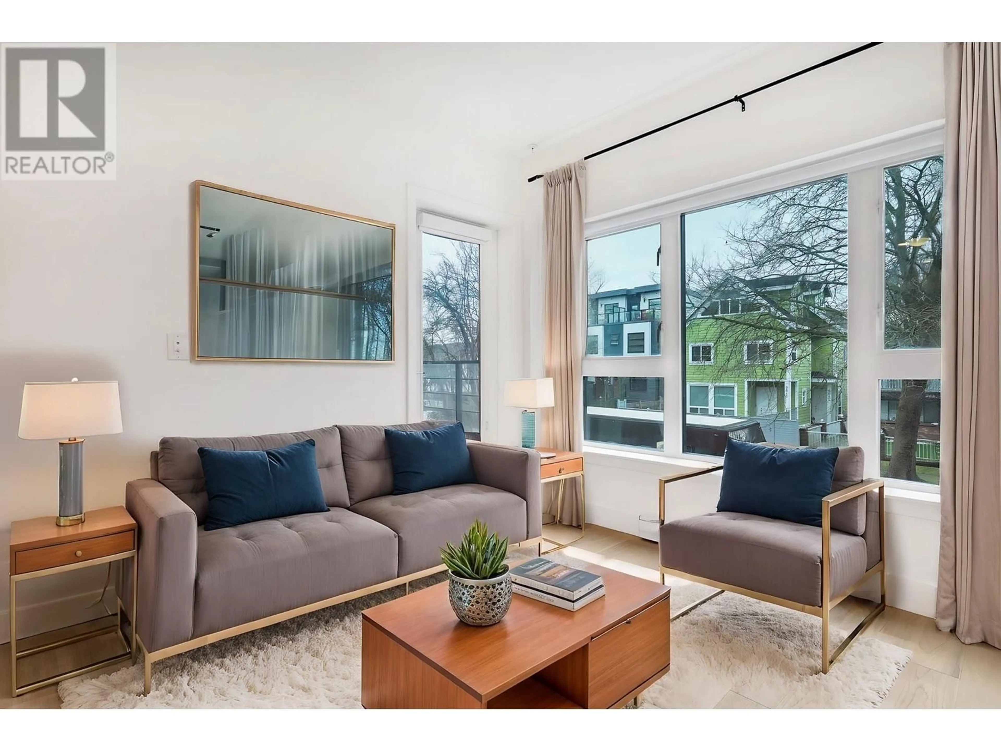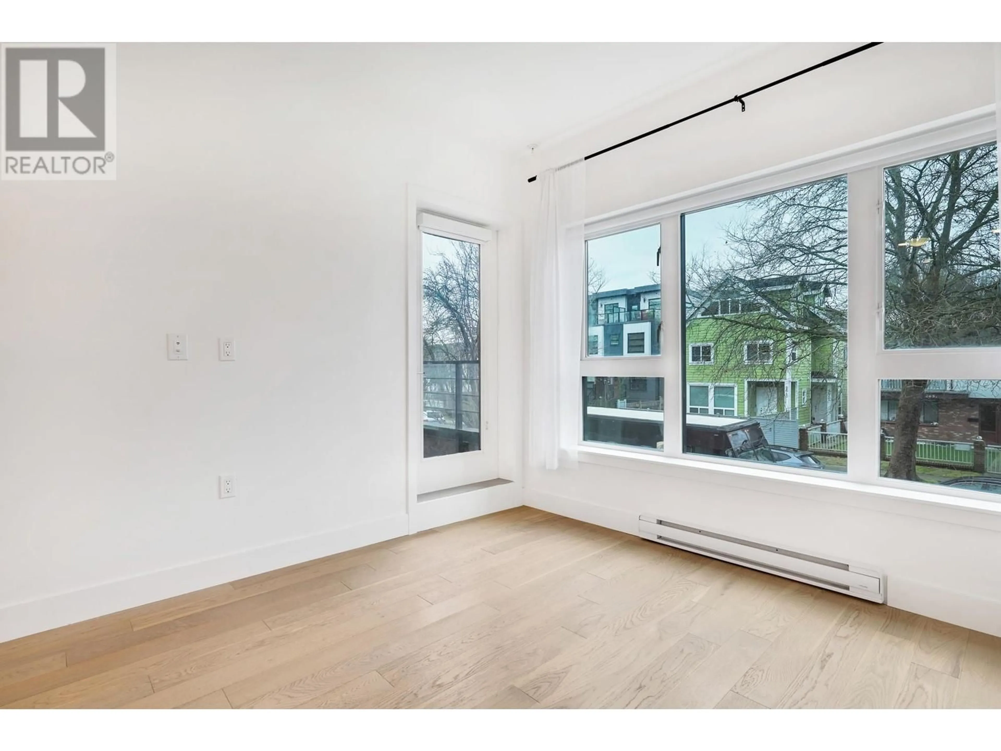203 2666 DUKE STREET, Vancouver, British Columbia V5R4S9
Contact us about this property
Highlights
Estimated ValueThis is the price Wahi expects this property to sell for.
The calculation is powered by our Instant Home Value Estimate, which uses current market and property price trends to estimate your home’s value with a 90% accuracy rate.Not available
Price/Sqft$1,008/sqft
Est. Mortgage$3,436/mo
Maintenance fees$541/mo
Tax Amount ()-
Days On Market1 day
Description
Welcome to Acorn, a stunning 2-bed + den corner home by Citrine Homes, built in 2021. This East Vancouver gem offers exceptional value in a vibrant, master-planned community. Boasting soaring 9´ ceilings, sleek Bloomberg stainless steel appliances, engineered hardwood floors, and custom shelving in both the kitchen and bathrooms, this home is designed for modern living. The bright, North-facing layout features spacious bedrooms with custom built-ins, a versatile den perfect for your home office, parking + storage, and an energy-efficient HRV system. Nestled on a serene, tree-lined street, you´re just minutes from Kingsway, 29th Ave Skytrain, Slocan Park, T&T Supermarket, and John Norquay Elementary. HUGE BONUS - there is a guest suite in the building that you can rent for $25/ night. (id:39198)
Property Details
Interior
Features
Exterior
Parking
Garage spaces 1
Garage type Underground
Other parking spaces 0
Total parking spaces 1
Condo Details
Amenities
Laundry - In Suite
Inclusions
Property History
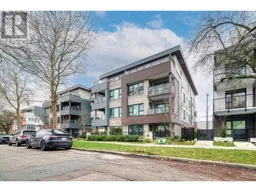 35
35
