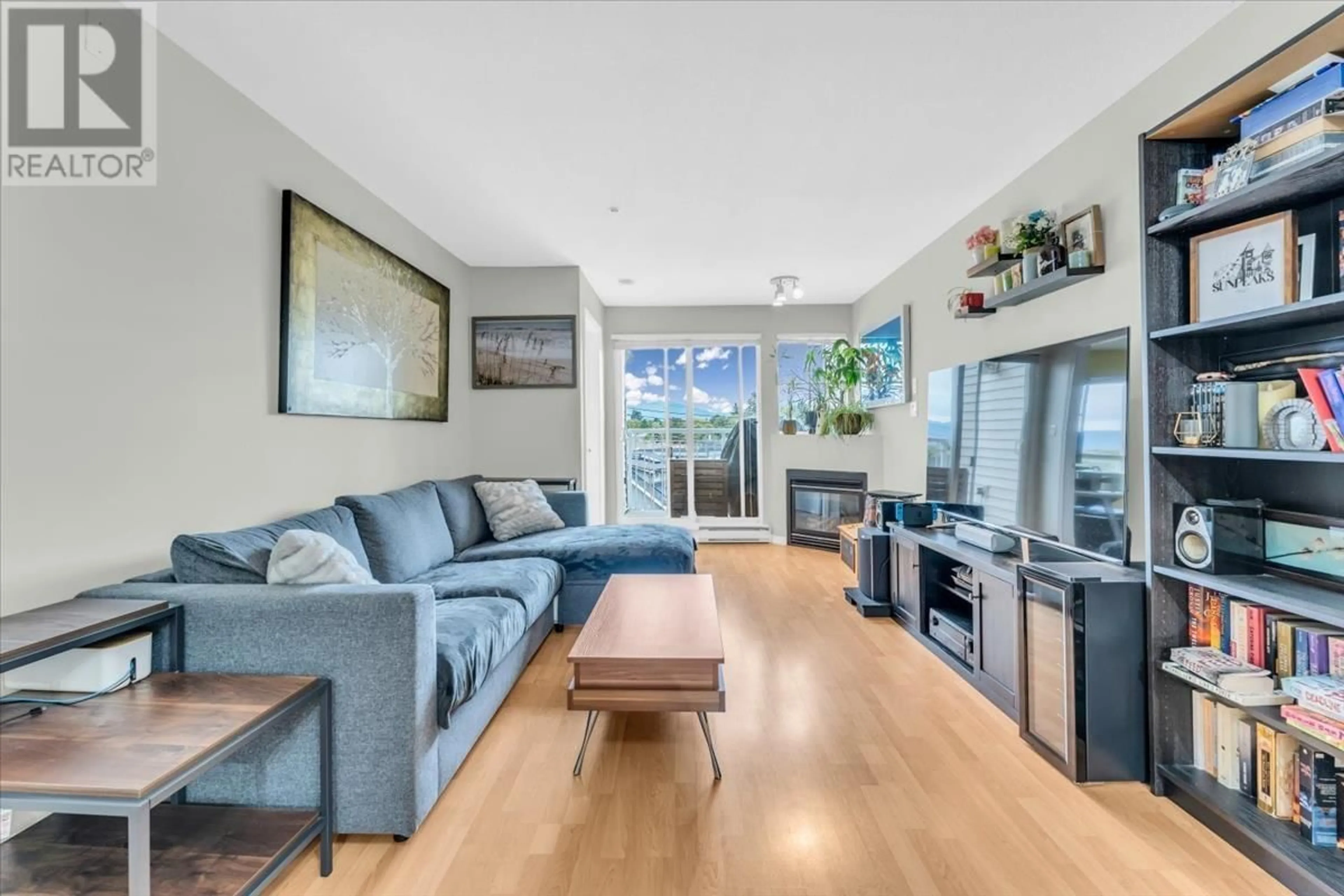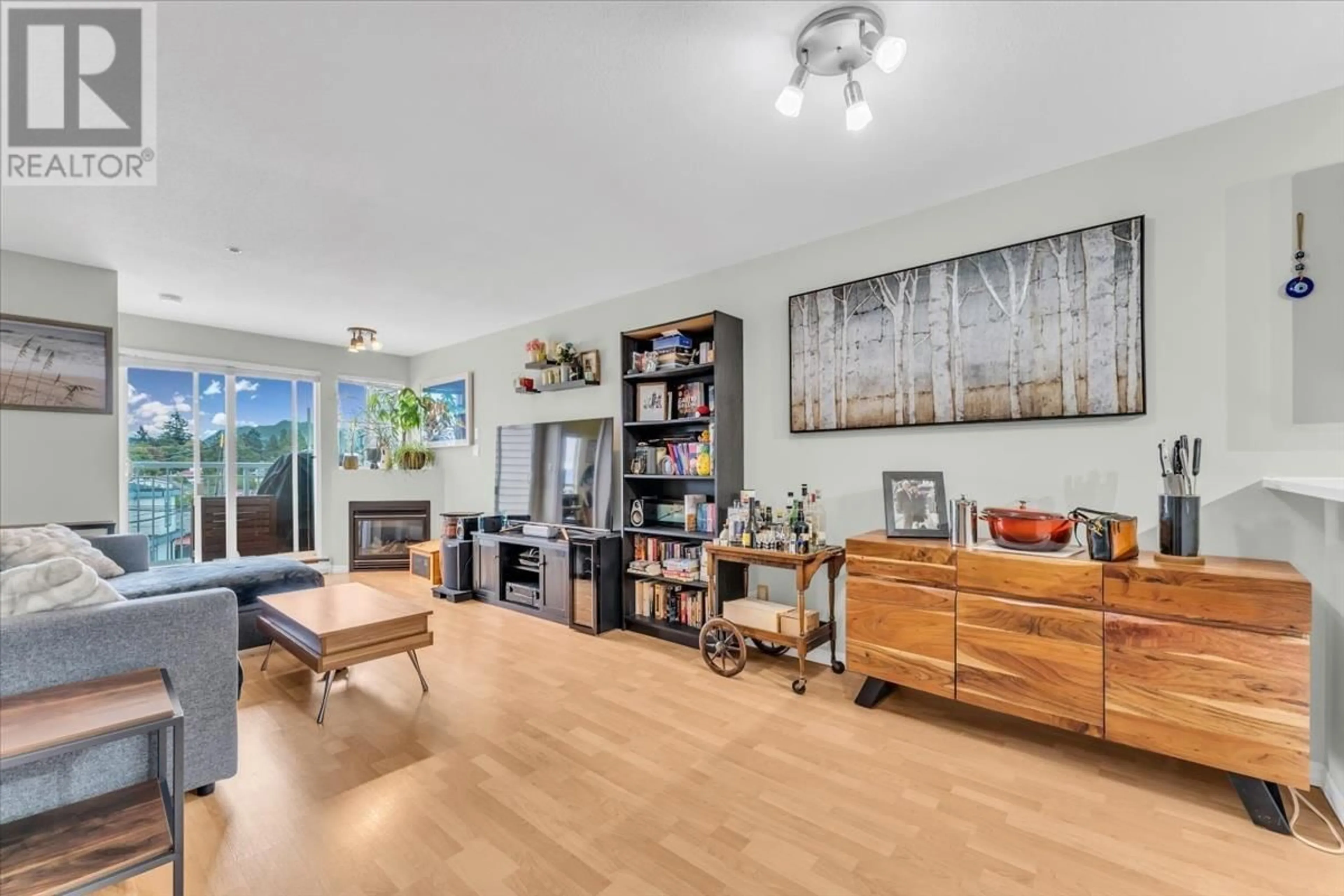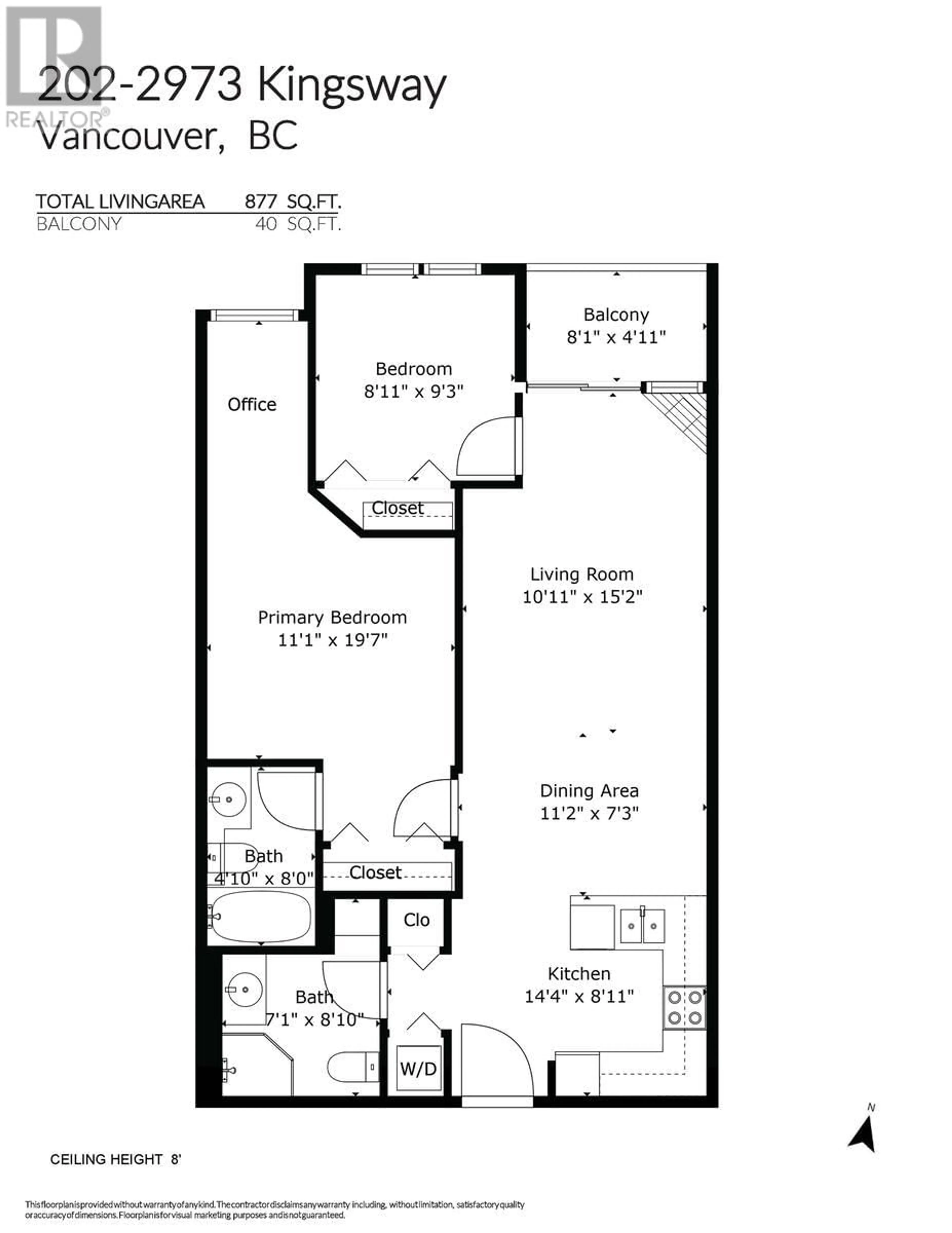202 2973 KINGSWAY, Vancouver, British Columbia V5R5J4
Contact us about this property
Highlights
Estimated ValueThis is the price Wahi expects this property to sell for.
The calculation is powered by our Instant Home Value Estimate, which uses current market and property price trends to estimate your home’s value with a 90% accuracy rate.Not available
Price/Sqft$741/sqft
Est. Mortgage$2,791/mo
Maintenance fees$444/mo
Tax Amount ()-
Days On Market1 day
Description
Welcome to Mountainview Place! This spacious, well-maintained 2 Bed + 2 Bath home is a must-see! Located on the QUIET SIDE of the building. The kitchen has been updated with a new dishwasher (2024), countertops & backsplash (2023). Main living area boasts soundproofed wall for added privacy, & a cozy gas fireplace, perfect for relaxing. Walk out from main living space onto your private balcony with stunning mountain views. The oversized primary bedroom comes with a full ensuite. Includes in-suite laundry, parking & storage. Centrally located, enjoy all the conveniences of Kingsway! Just a short walk to Safeway, shopping, restaurants & just 8 minutes to Joyce-Collingwood Station. (id:39198)
Property Details
Interior
Features
Exterior
Parking
Garage spaces 1
Garage type Underground
Other parking spaces 0
Total parking spaces 1
Condo Details
Amenities
Laundry - In Suite
Inclusions
Property History
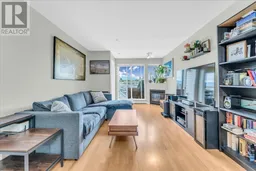 22
22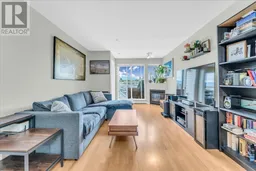 22
22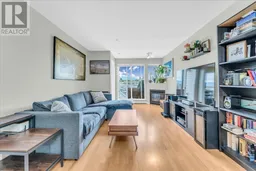 22
22
