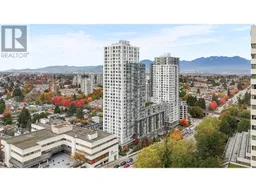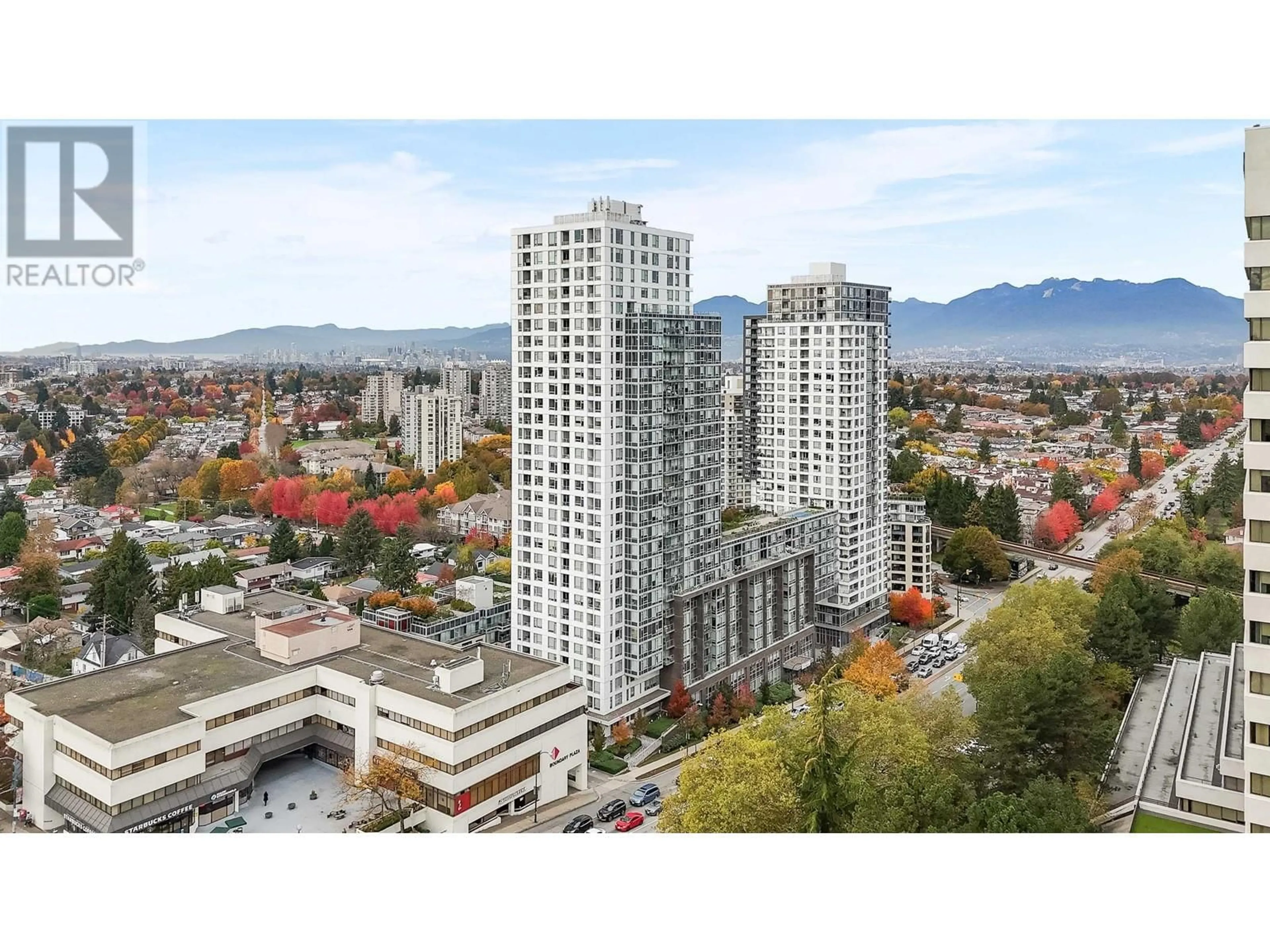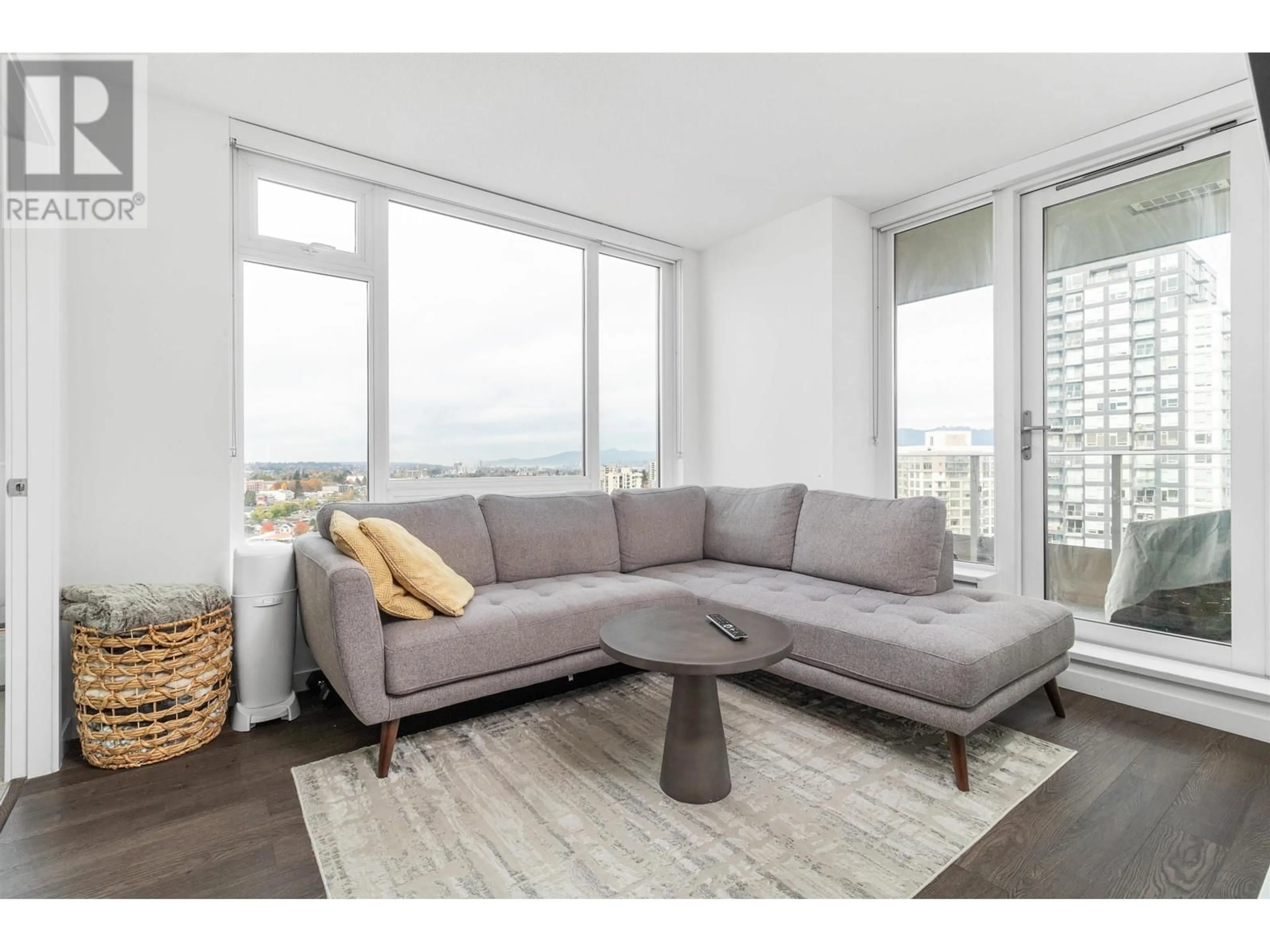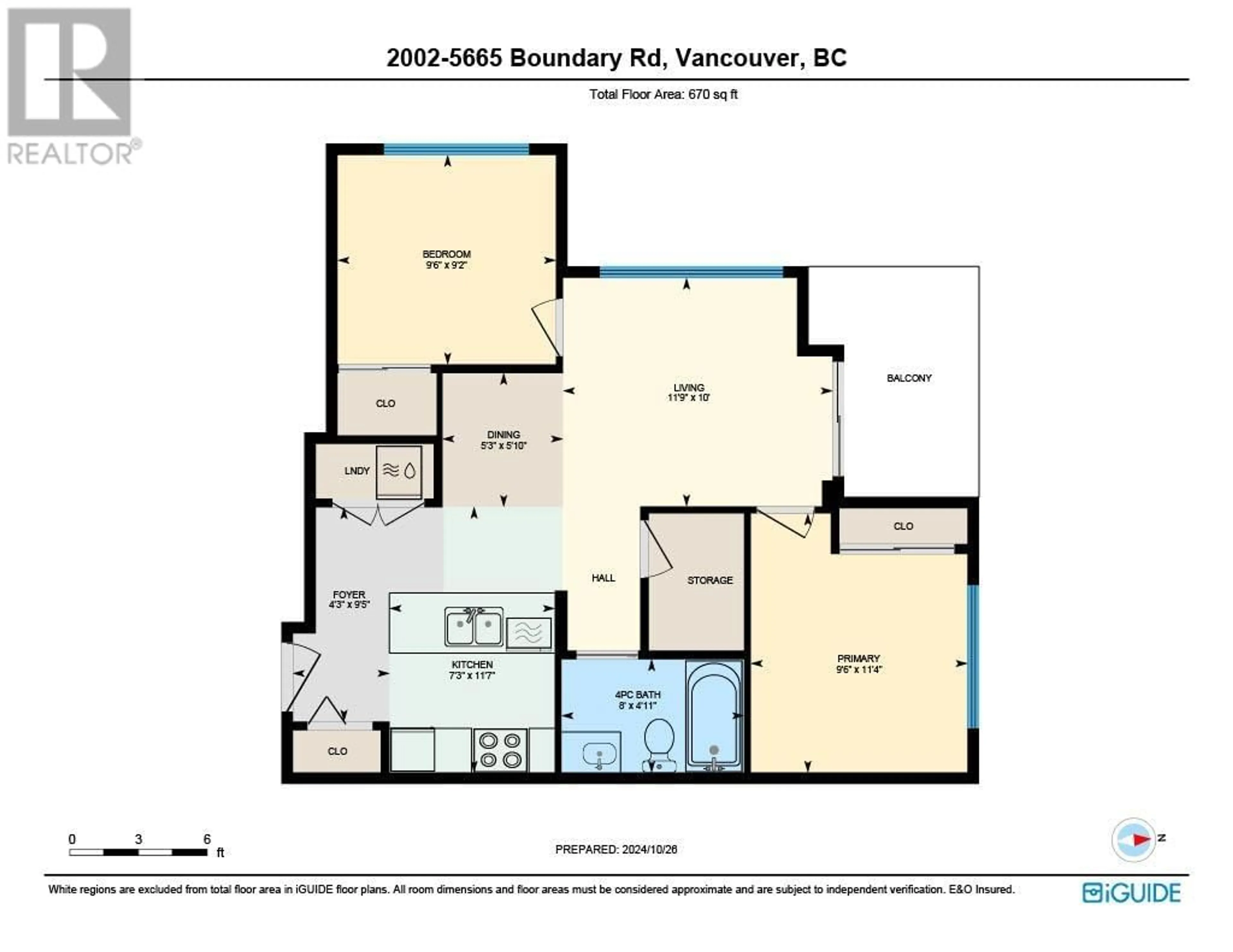2002 5665 BOUNDARY ROAD, Vancouver, British Columbia V5R0E4
Contact us about this property
Highlights
Estimated ValueThis is the price Wahi expects this property to sell for.
The calculation is powered by our Instant Home Value Estimate, which uses current market and property price trends to estimate your home’s value with a 90% accuracy rate.Not available
Price/Sqft$1,073/sqft
Est. Mortgage$3,088/mo
Maintenance fees$410/mo
Tax Amount ()-
Days On Market10 days
Description
Wall Centre Central Park by Wall Financial. Immaculate 2-bedroom + flex corner unit high in the sky, flooded with natural light. The open floor plan features a modern kitchen with stainless steel appliances, quartz countertops, shaker-style cabinetry, in-suite laundry, and laminate flooring. Floor-to-ceiling windows provide stunning, unobstructed views of Downtown, the mountains, and the water, with a covered balcony to take it all in. Located across from Central Park, you'll enjoy scenic trails, Swangard Stadium, and a pristine temperate rainforest. Building amenities include a 60-ft indoor lap pool, hot tub, two fitness centers, and a rooftop patio. Close to everything, Metrotown, Crystal Mall, short walk to Joyce Skytrain, Restaurants, and plenty more. (id:39198)
Property Details
Interior
Features
Exterior
Features
Parking
Garage spaces 1
Garage type Underground
Other parking spaces 0
Total parking spaces 1
Condo Details
Amenities
Exercise Centre, Laundry - In Suite
Inclusions
Property History
 13
13


