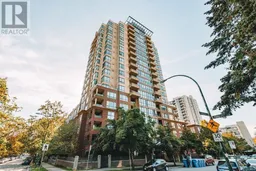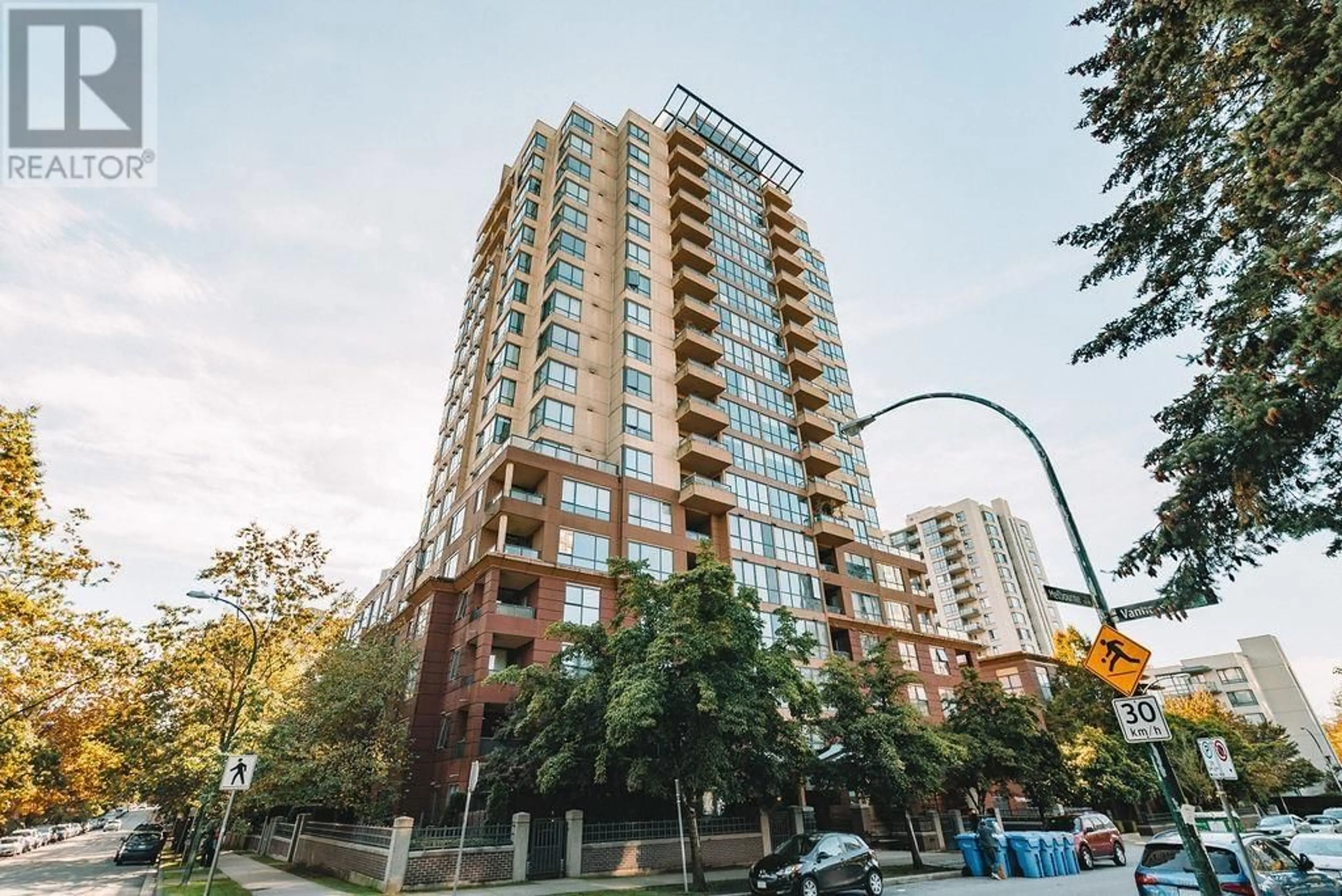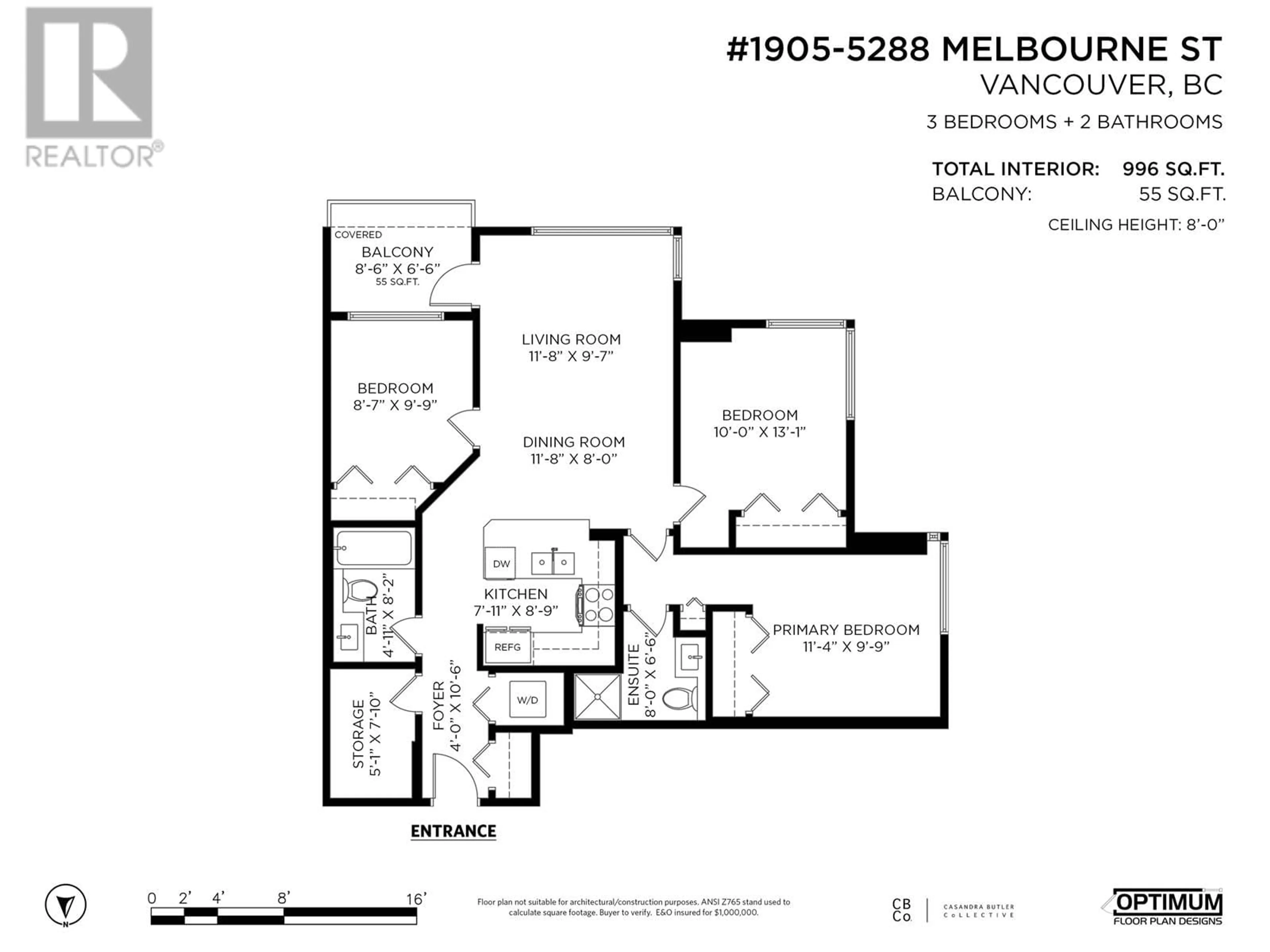1905 5288 MELBOURNE STREET, Vancouver, British Columbia V5R6E6
Contact us about this property
Highlights
Estimated ValueThis is the price Wahi expects this property to sell for.
The calculation is powered by our Instant Home Value Estimate, which uses current market and property price trends to estimate your home’s value with a 90% accuracy rate.Not available
Price/Sqft$872/sqft
Est. Mortgage$3,732/mo
Maintenance fees$472/mo
Tax Amount ()-
Days On Market1 day
Description
FAMILY SIZED 3 Bdrms PLUS EXTRA LARGE in-suite storage room could be used as a DEN. COMPLETELY renovated in 2020. New...EVERYTHING - Kitchen, Baths, Floors, Counters, Cabinets, new Appliances, Paint, Fixtures....EVERYTHING. 2 full baths! BONUS 2 side x side parking. 1 Pet permitted (44lbs). Emerald Park Place SW corner condo with efficient great room open floor plan. 19th floor with AMAZING VIEWS and on the QUIET side with sunny south exposure. Excellent GYM and bike room. Tennis and basketball courts across the street. Easy walk to Joyce-Collingwood Sky-train, bus loop. Minutes to Metrotown. Parks at your doorstep. Child care, schools, shopping close by. LIKE NEW....Just move in and enjoy. Call it home (id:39198)
Property Details
Interior
Features
Exterior
Parking
Garage spaces 2
Garage type Underground
Other parking spaces 0
Total parking spaces 2
Condo Details
Inclusions
Property History
 25
25


