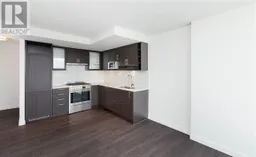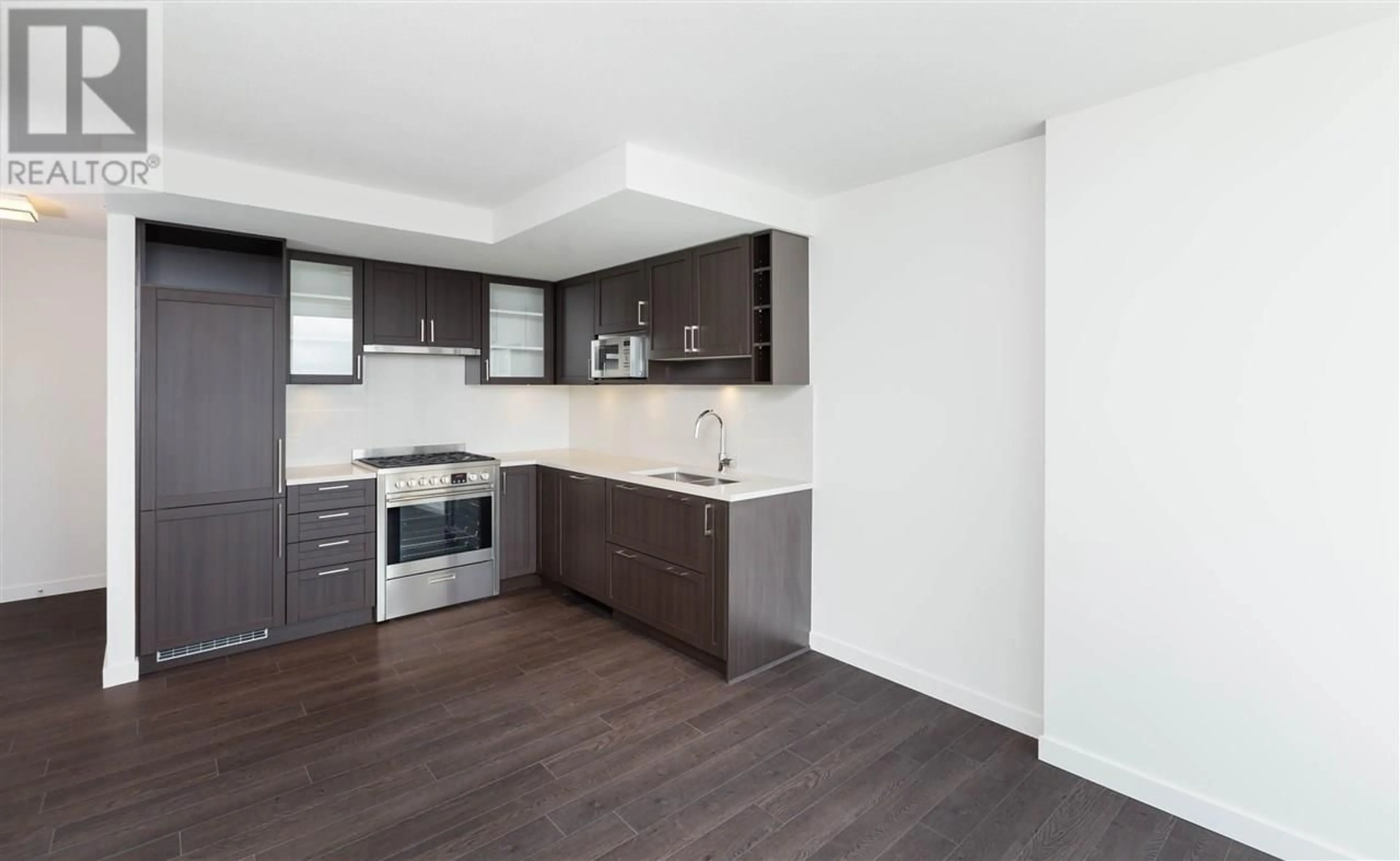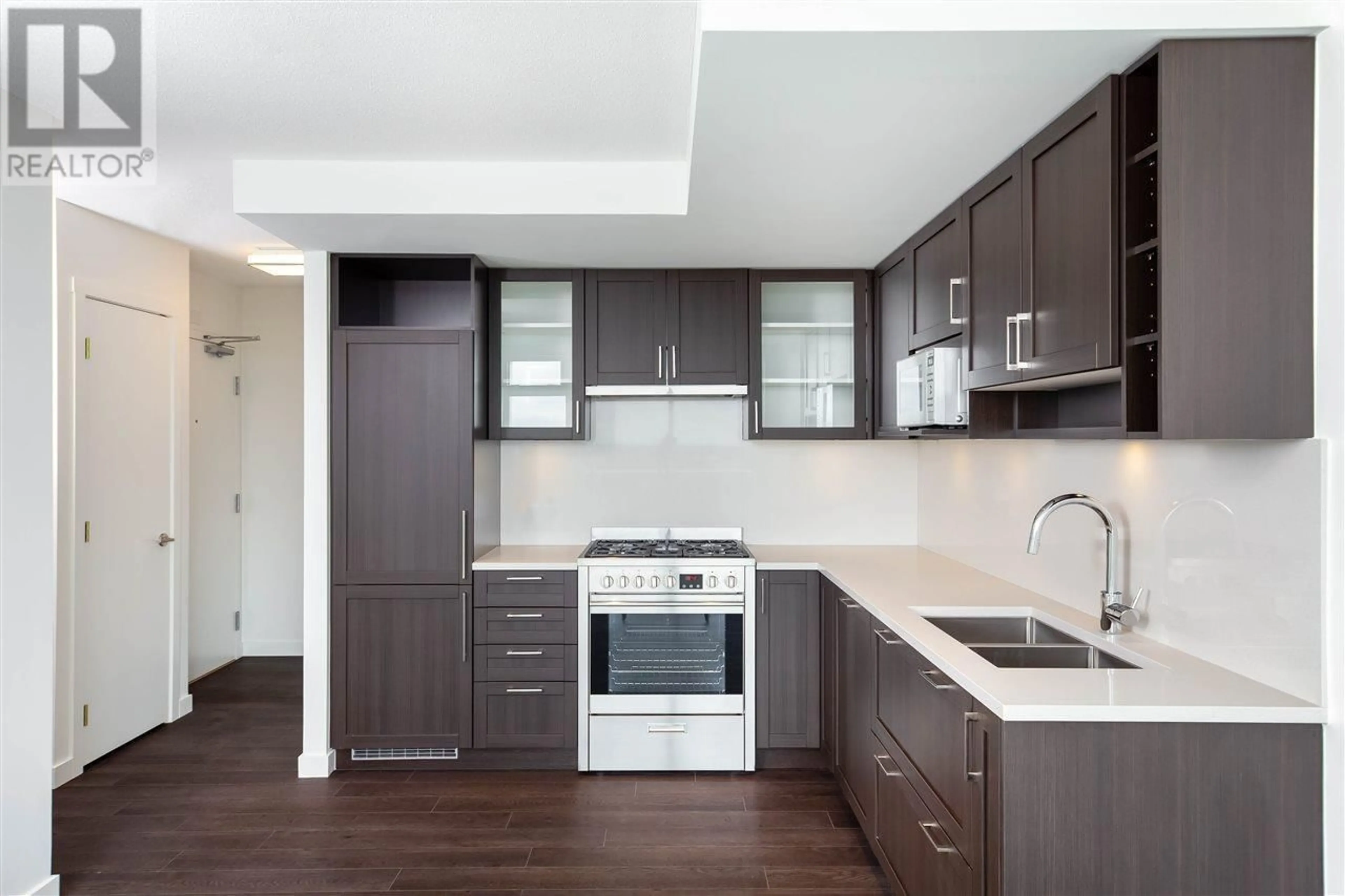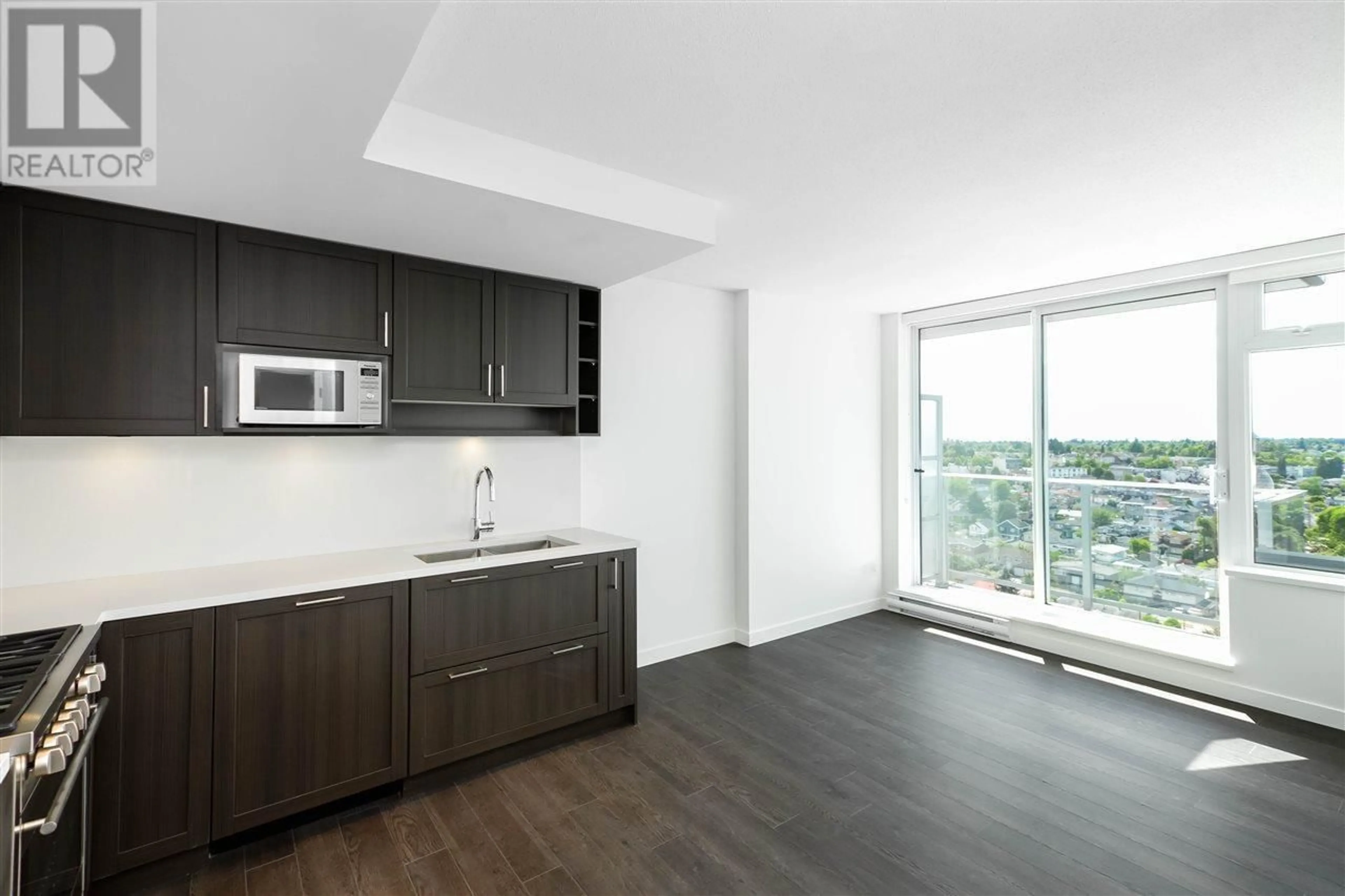1807 5470 ORMIDALE STREET, Vancouver, British Columbia V5R0G6
Contact us about this property
Highlights
Estimated ValueThis is the price Wahi expects this property to sell for.
The calculation is powered by our Instant Home Value Estimate, which uses current market and property price trends to estimate your home’s value with a 90% accuracy rate.Not available
Price/Sqft$1,173/sqft
Est. Mortgage$2,525/mo
Maintenance fees$278/mo
Tax Amount ()-
Days On Market200 days
Description
Wall Centre Central Park Tower III. 1 Bed + Flex with SPECTACULAR WEST OPEN CITY & MTN VIEWS at Wall Centre Central Park 3! This perfect floor plan, facing the QUIET SIDE of building, offers an open livrm/dinrm with deep cocoa toned laminate floors & floor to ceiling windows leading to the covered balcony. Be dazzled by contemporary features incl sleek brushed nickel door handles. Relax in the spa-like bath w/rich marble countertops, lge format ceramic tiles & chic stone finishes creating an atmosphere of natural beauty. Chef´s will love the open kitch w/Shaker-style cabinetry, Quartz slab countertops, Liebherr refrigerator, Porter & Charles D/W & gas s/s range. Live, work or play at GOLD LEED Bldg w/feat incl terrace gardens, gym, party rm. 1 parking incl. (id:39198)
Property Details
Interior
Features
Exterior
Parking
Garage spaces 1
Garage type Underground
Other parking spaces 0
Total parking spaces 1
Condo Details
Amenities
Exercise Centre, Laundry - In Suite
Inclusions
Property History
 15
15


