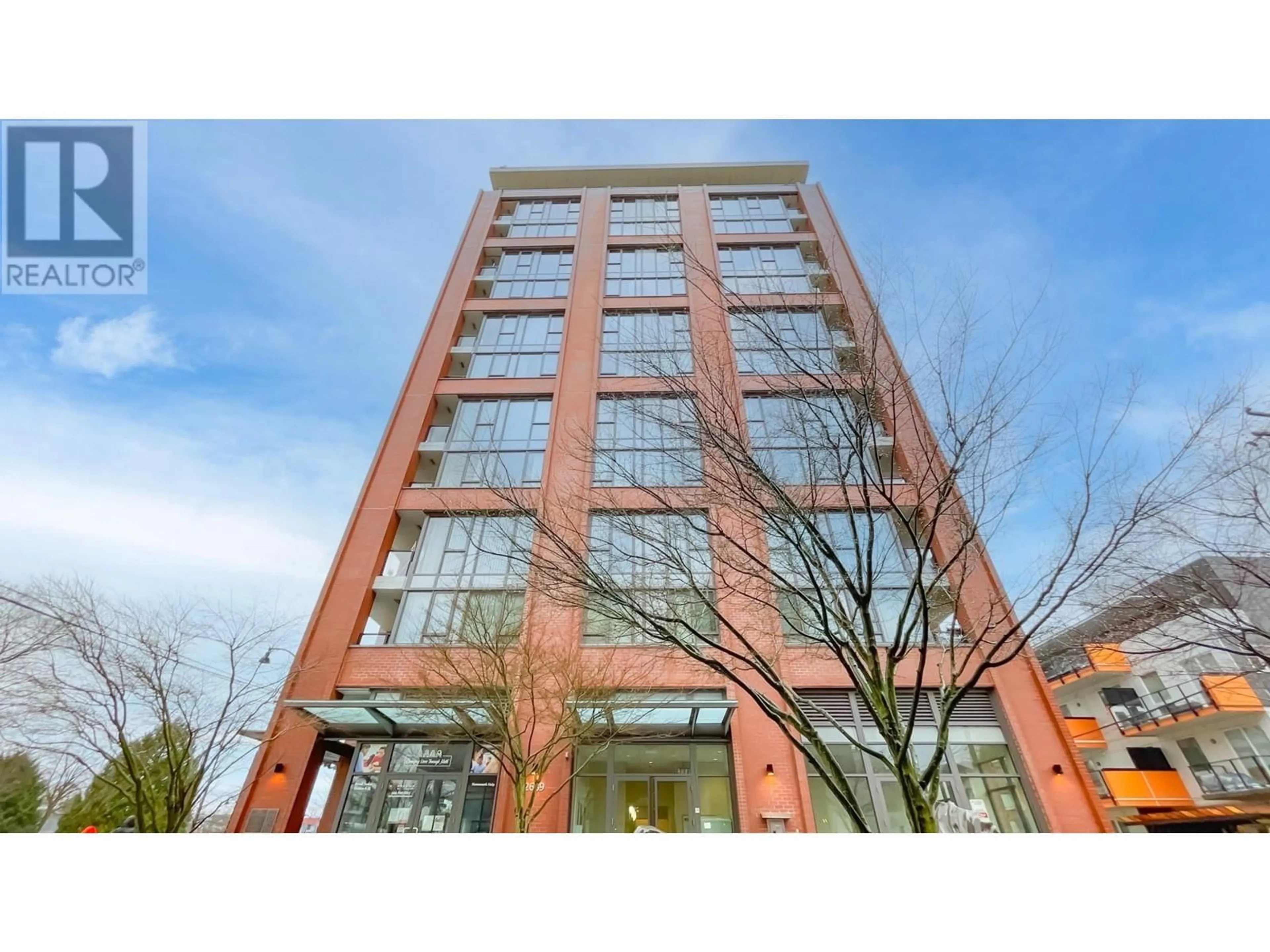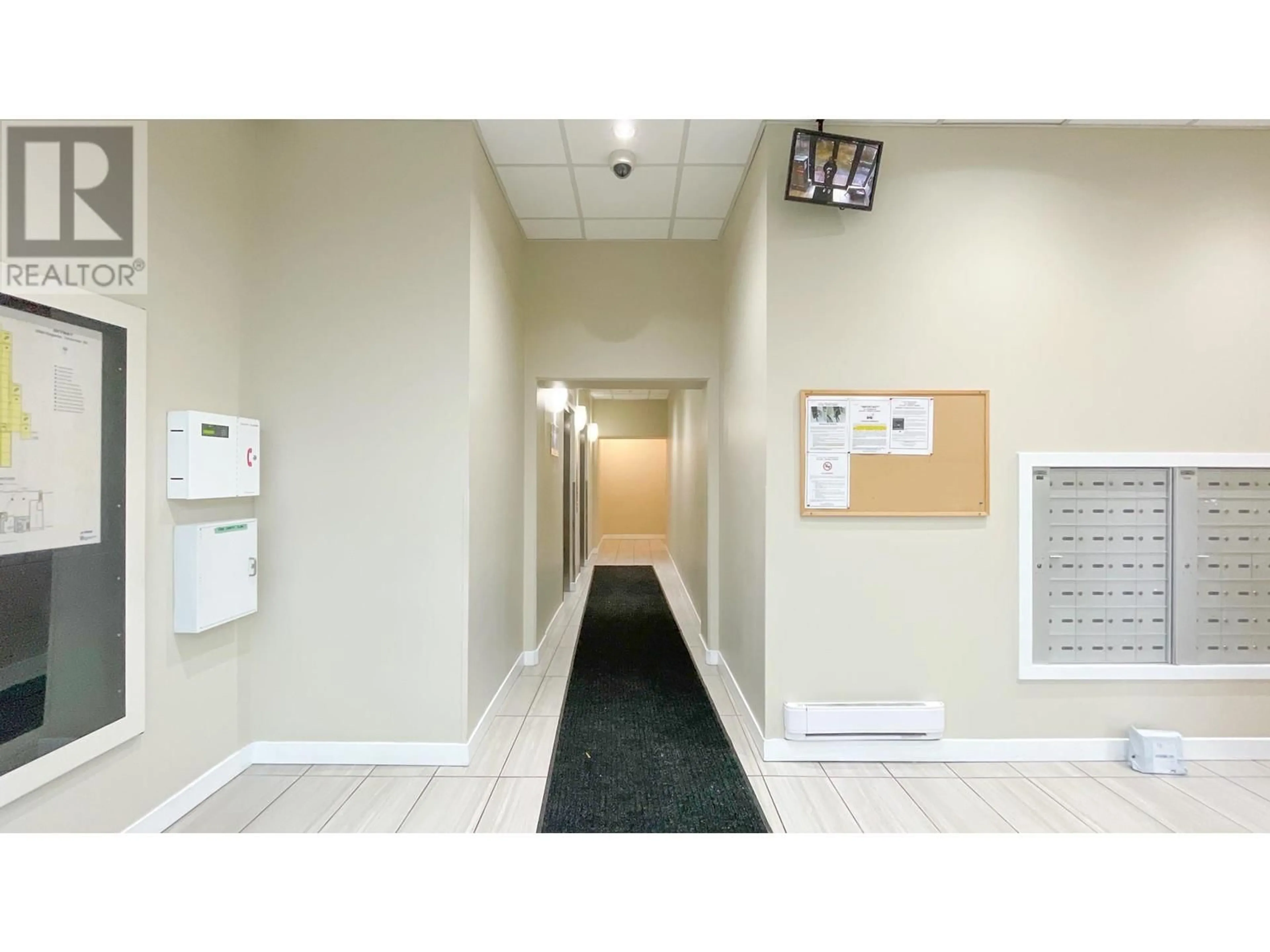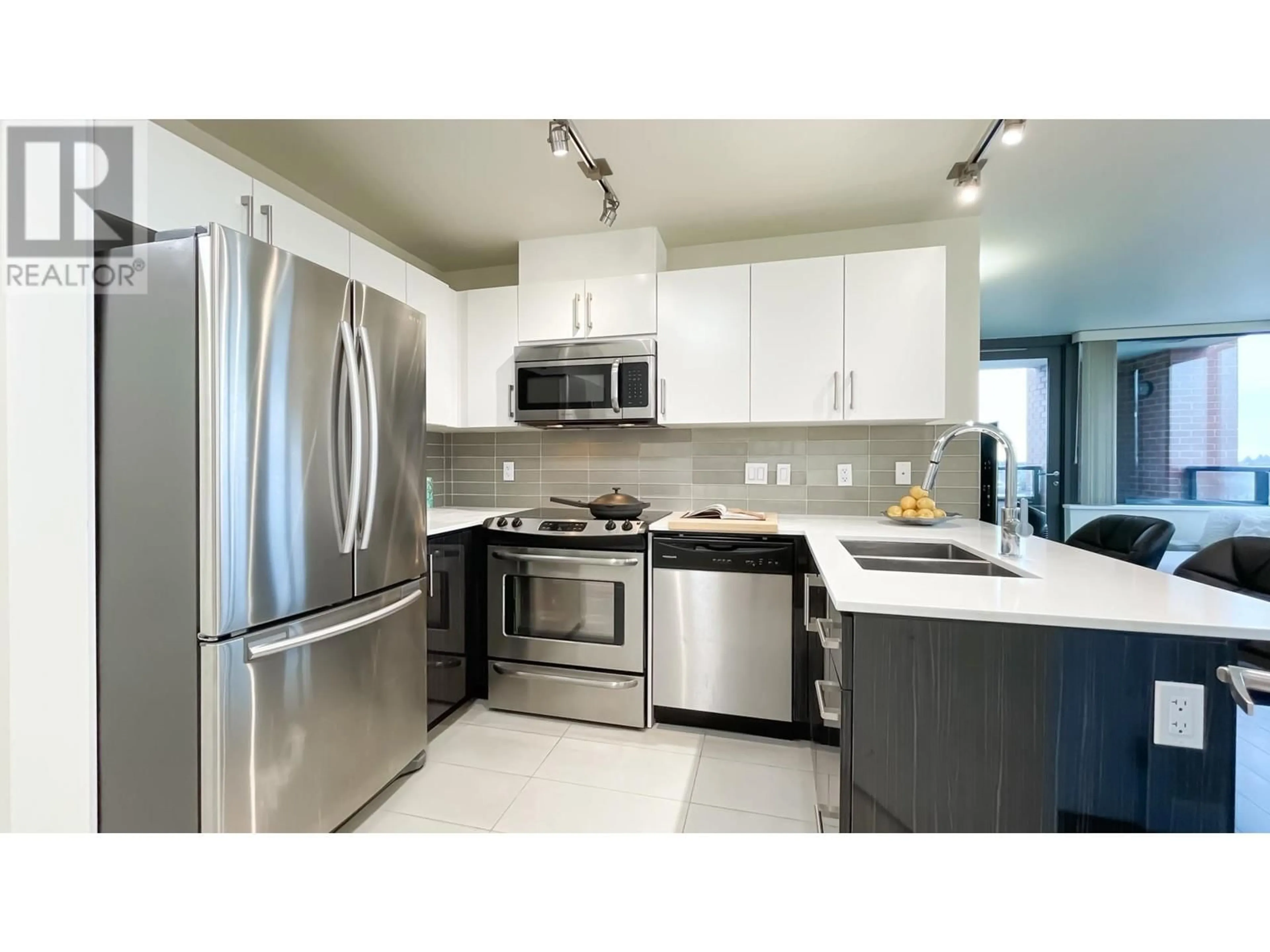1105 2689 KINGSWAY, Vancouver, British Columbia V5R0C3
Contact us about this property
Highlights
Estimated ValueThis is the price Wahi expects this property to sell for.
The calculation is powered by our Instant Home Value Estimate, which uses current market and property price trends to estimate your home’s value with a 90% accuracy rate.Not available
Price/Sqft$977/sqft
Est. Mortgage$3,126/mo
Maintenance fees$452/mo
Tax Amount ()-
Days On Market151 days
Description
Welcome to Skyway Towers! Discover this well-maintained gem, 2bedrooms + 2bath corner suite in a sturdy concrete building offering breathtaking panoramic City and Mountain views from the 11th floor. Step into a bright and airy home where large windows flood every room with natural lighting. This functional layout is perfect for both privacy and convenience with two bedrooms situated at opposite ends of the suite. This move-in ready home is UPDATED with modern lighting and fresh paint ensuring a seamless transition for its new owners. Unit comes with 1 gated underground parking, 1 storage locker and complimentary bike storage. Centrally located, walking distance to parks, shops, restaurants & transit just steps away. Pet and rental friendly building. OPEN HOUSE JUN 22 & 23: 1-3pm (id:39198)
Property Details
Interior
Features
Exterior
Parking
Garage spaces 1
Garage type Underground
Other parking spaces 0
Total parking spaces 1
Condo Details
Amenities
Laundry - In Suite
Inclusions
Property History
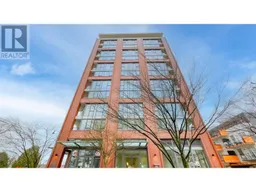 17
17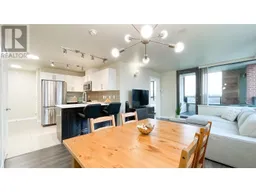 28
28
