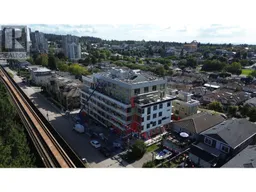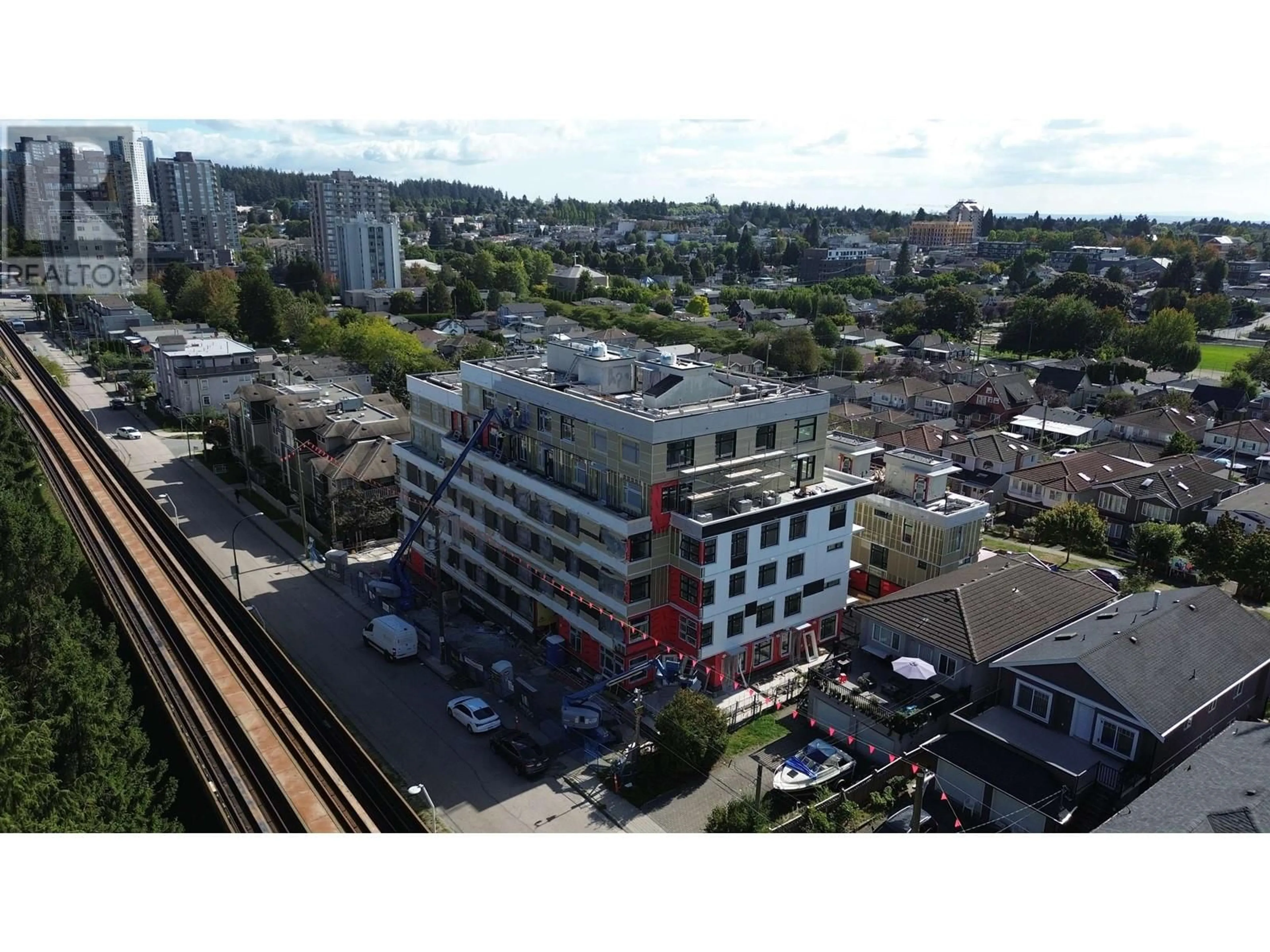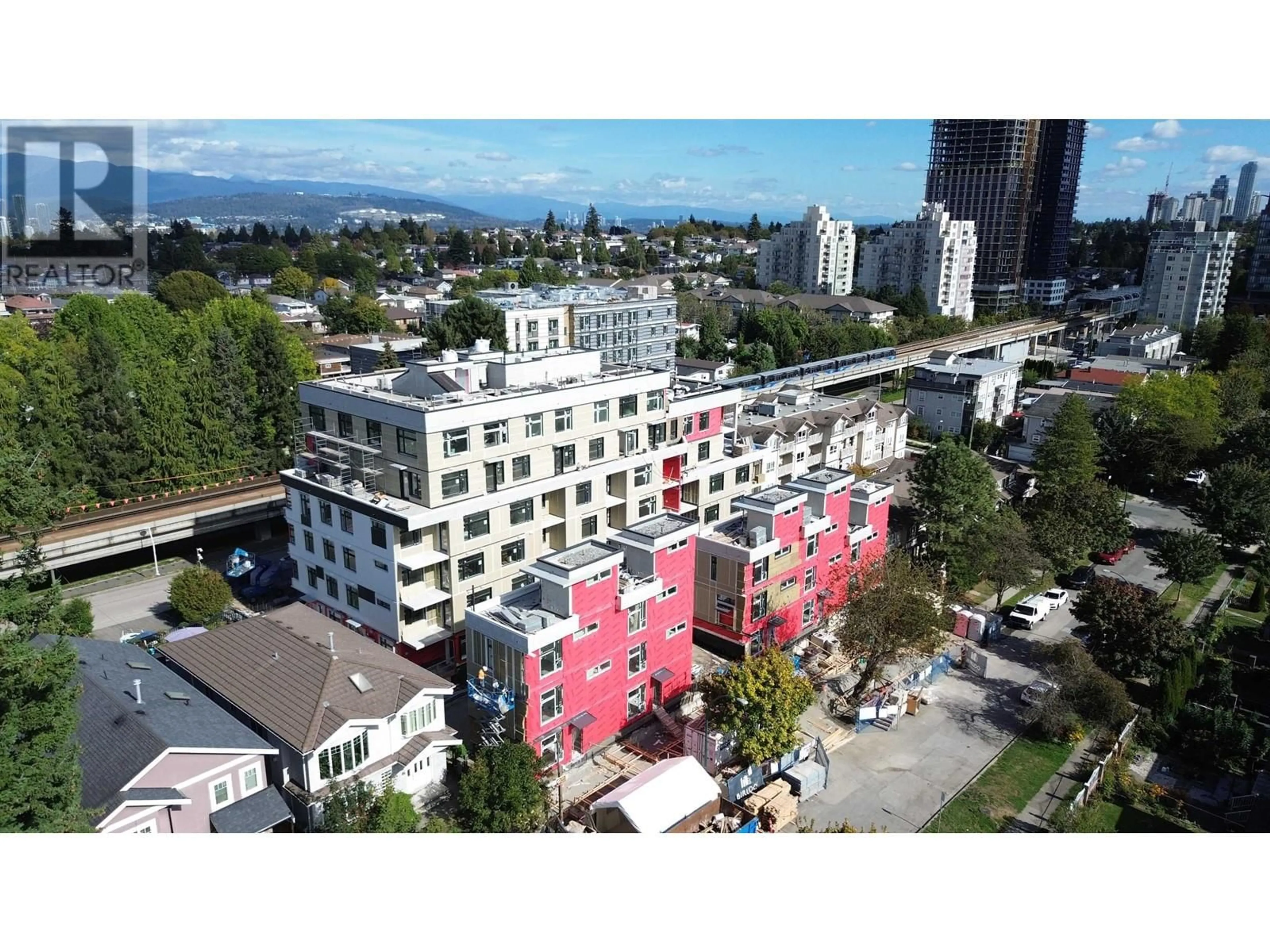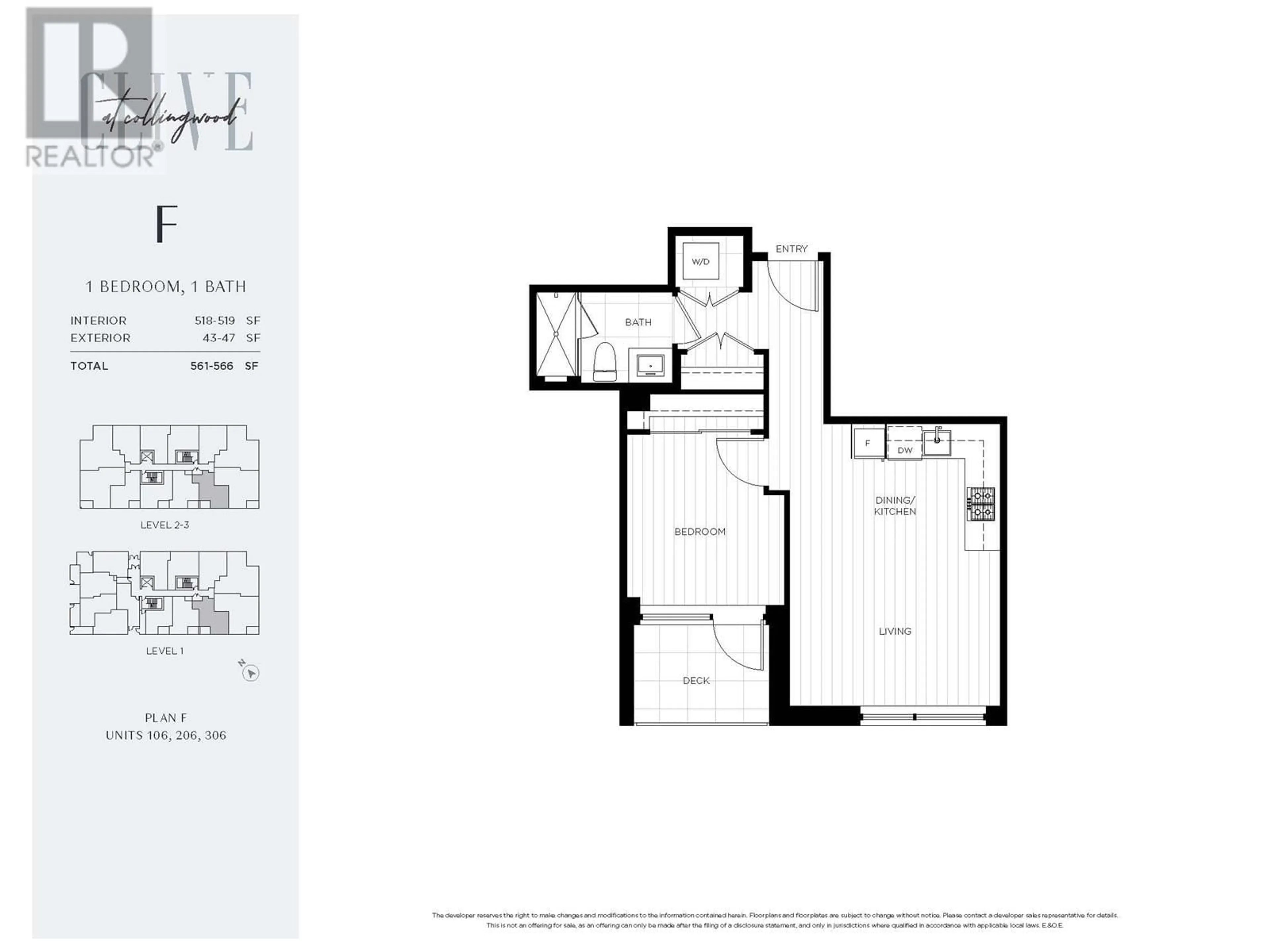106 3264 VANNESS AVENUE, Vancouver, British Columbia V5R4V3
Contact us about this property
Highlights
Estimated ValueThis is the price Wahi expects this property to sell for.
The calculation is powered by our Instant Home Value Estimate, which uses current market and property price trends to estimate your home’s value with a 90% accuracy rate.Not available
Price/Sqft$1,109/sqft
Est. Mortgage$2,473/mo
Maintenance fees$267/mo
Tax Amount ()-
Days On Market21 days
Description
CLIVE at COLLINWOOD - the best value East Vancouver's Joyce-Collingwood neighbourhood. This home is one of the final opportunities to own at Clive. Move in this winter and secure your home with a low 5% deposit. Price may qualify you for the PTT exemption. Steps to the SkyTrain, Clive boasts an ultra convenient location nestled among single family homes. Superior finishes include: concrete construction, a/c, gas range, future friendly smart home features you can control from your phone, the worlds most powerful air filtration technology, all this paired with sleek finishes and functional layouts. Don't wait to secure your home at Clive. (id:39198)
Property Details
Interior
Features
Exterior
Parking
Garage spaces 1
Garage type -
Other parking spaces 0
Total parking spaces 1
Condo Details
Inclusions
Property History
 31
31 31
31 31
31


