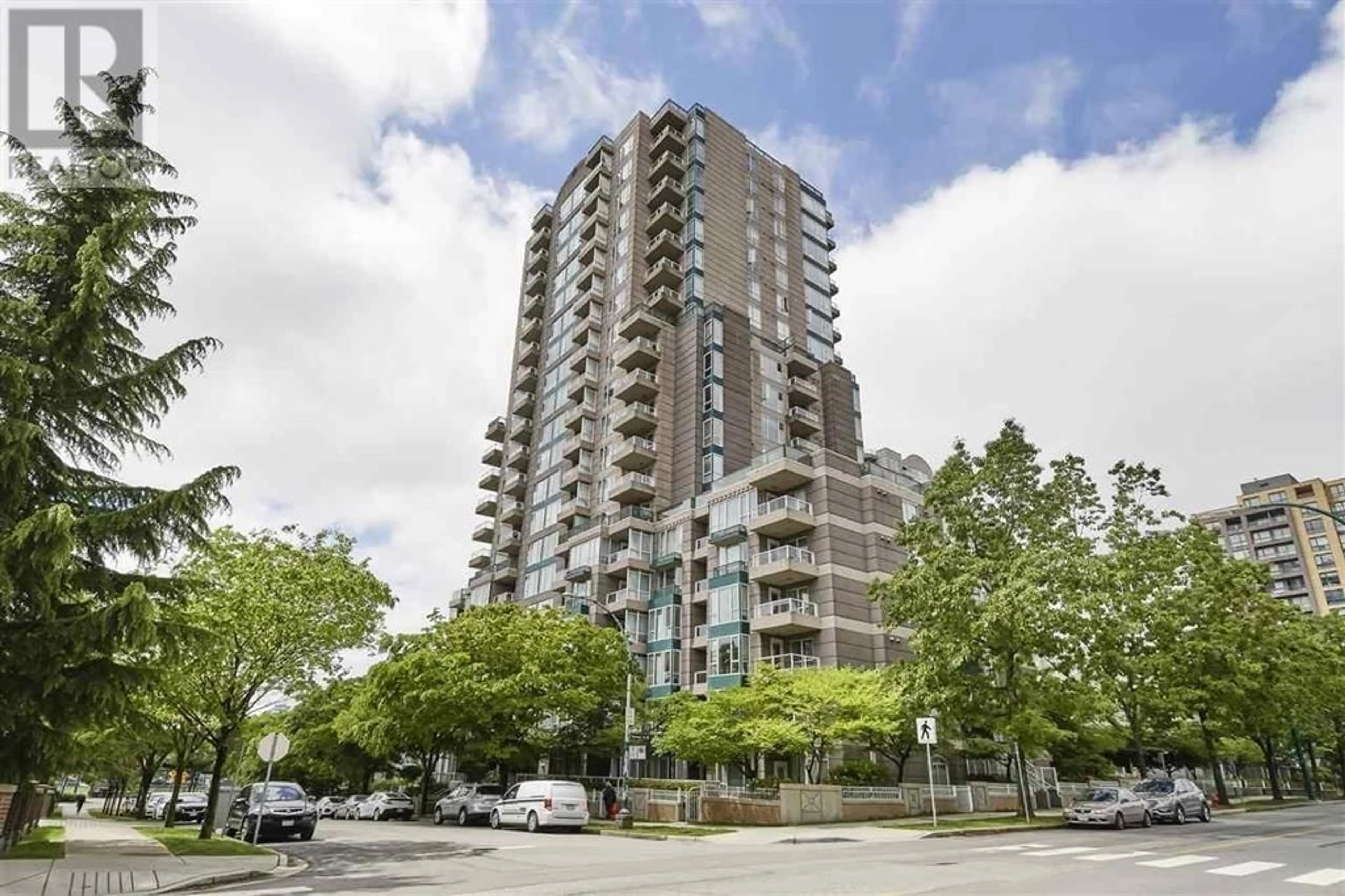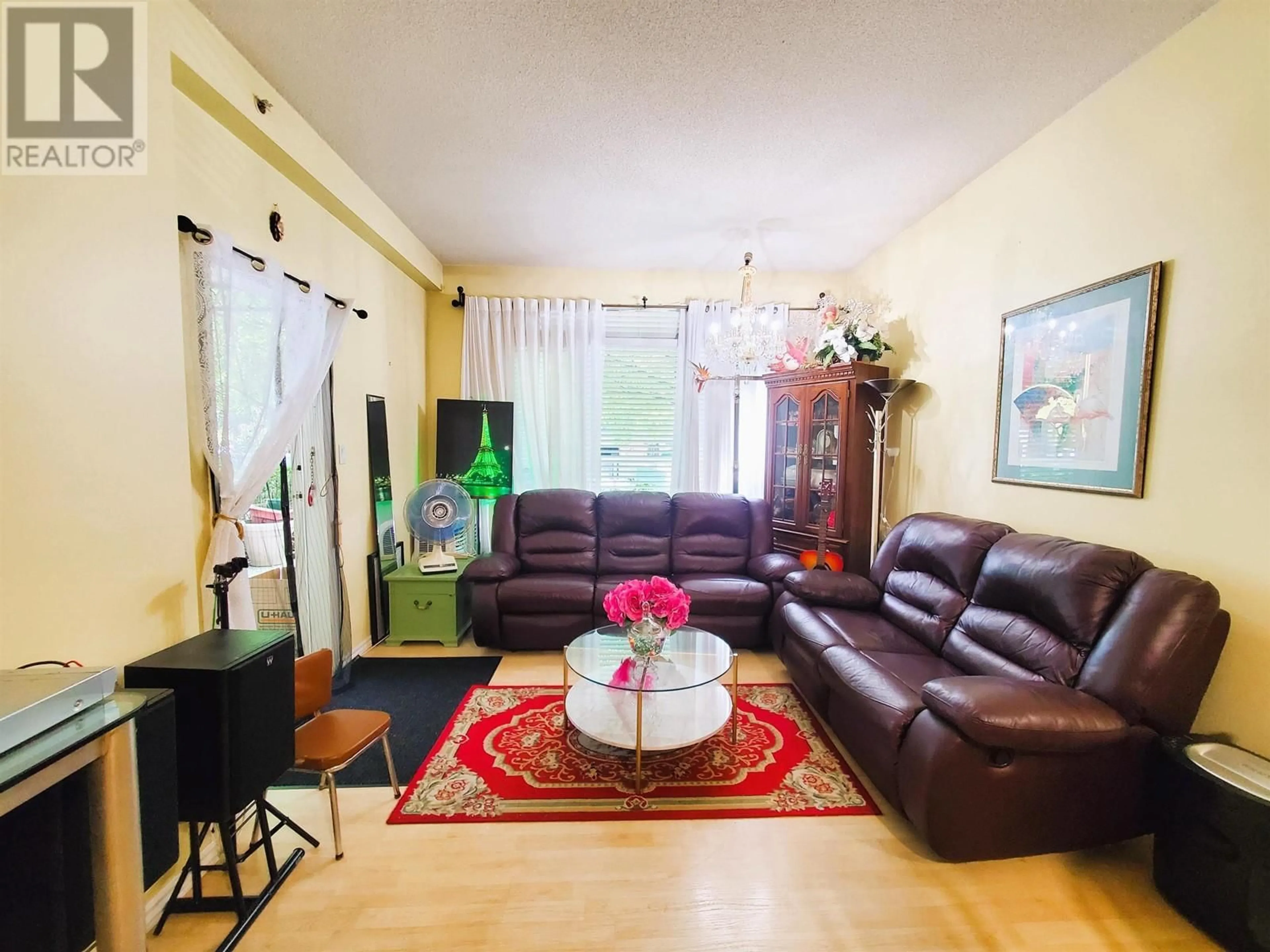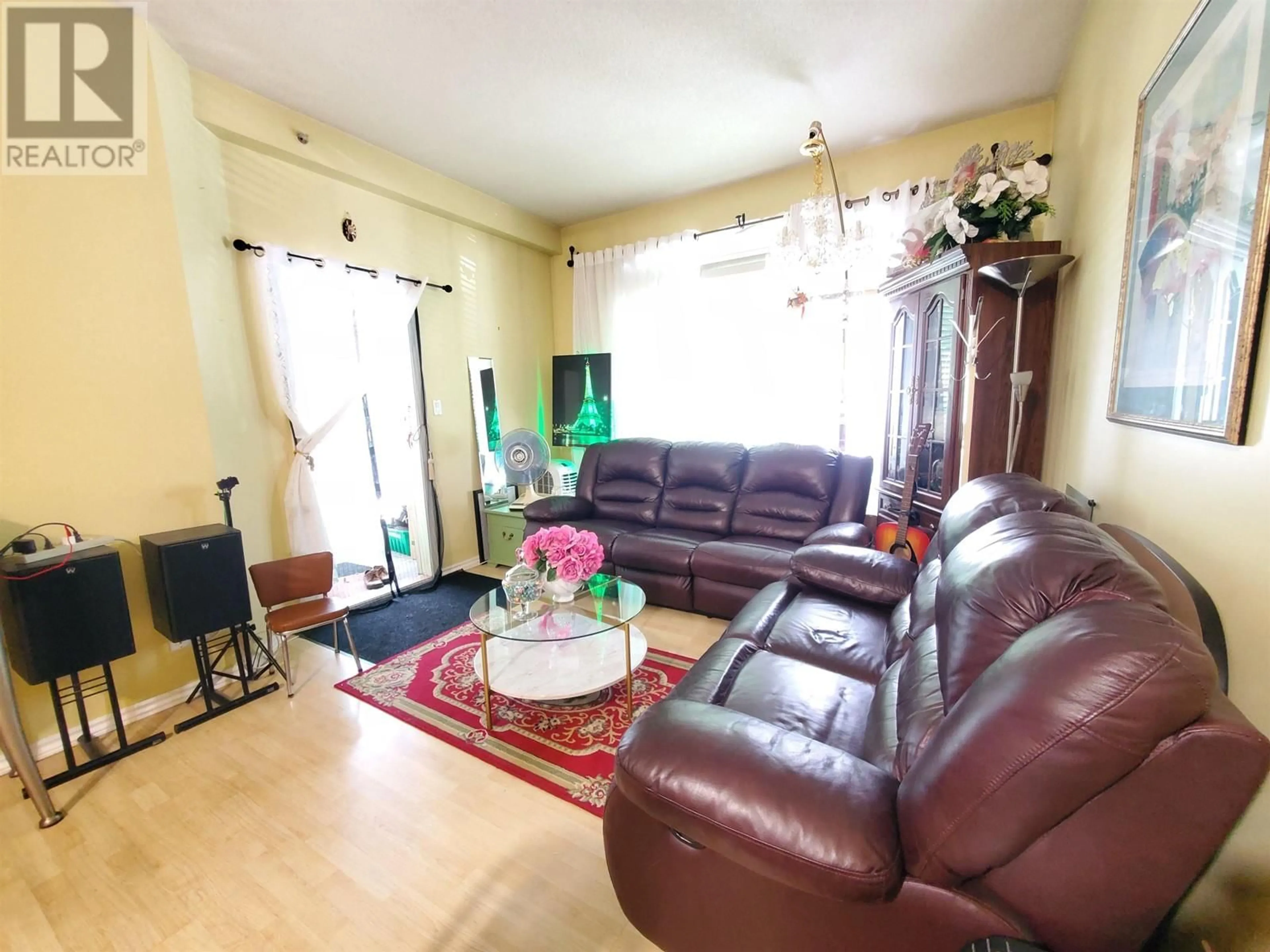101 5189 GASTON STREET, Vancouver, British Columbia V5R6C7
Contact us about this property
Highlights
Estimated ValueThis is the price Wahi expects this property to sell for.
The calculation is powered by our Instant Home Value Estimate, which uses current market and property price trends to estimate your home’s value with a 90% accuracy rate.Not available
Price/Sqft$759/sqft
Est. Mortgage$3,006/mo
Maintenance fees$565/mo
Tax Amount ()-
Days On Market11 days
Description
Welcome home to the "MacGregor." This rarely available ground-level unit offers the feel of townhouse living with its private entrance on Gaston St, accessible through your own patio. This beautifully maintained unit features 2 bedrooms plus a spacious den that can serve as a third bedroom or office. Enjoy an exceptionally spacious floor plan with over 900 sq. ft. of living space, designed with both bedrooms situated on opposite sides for added privacy. The large patio is perfect for summer BBQs and entertaining guests. Ideal for first-time home buyers and investors alike, this well-maintained building includes a lovely clubhouse equipped with table tennis. Located in a super convenient area, you'll have quick and easy access to Metrotown, Downtown, BCIT, and UBC. Don't miss this out! (id:39198)
Property Details
Interior
Features
Exterior
Parking
Garage spaces 1
Garage type -
Other parking spaces 0
Total parking spaces 1
Condo Details
Amenities
Laundry - In Suite
Inclusions
Property History
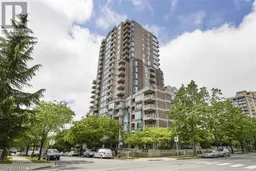 21
21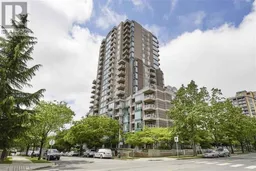 19
19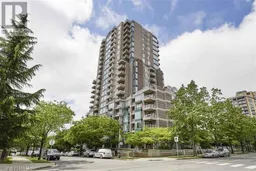 18
18
