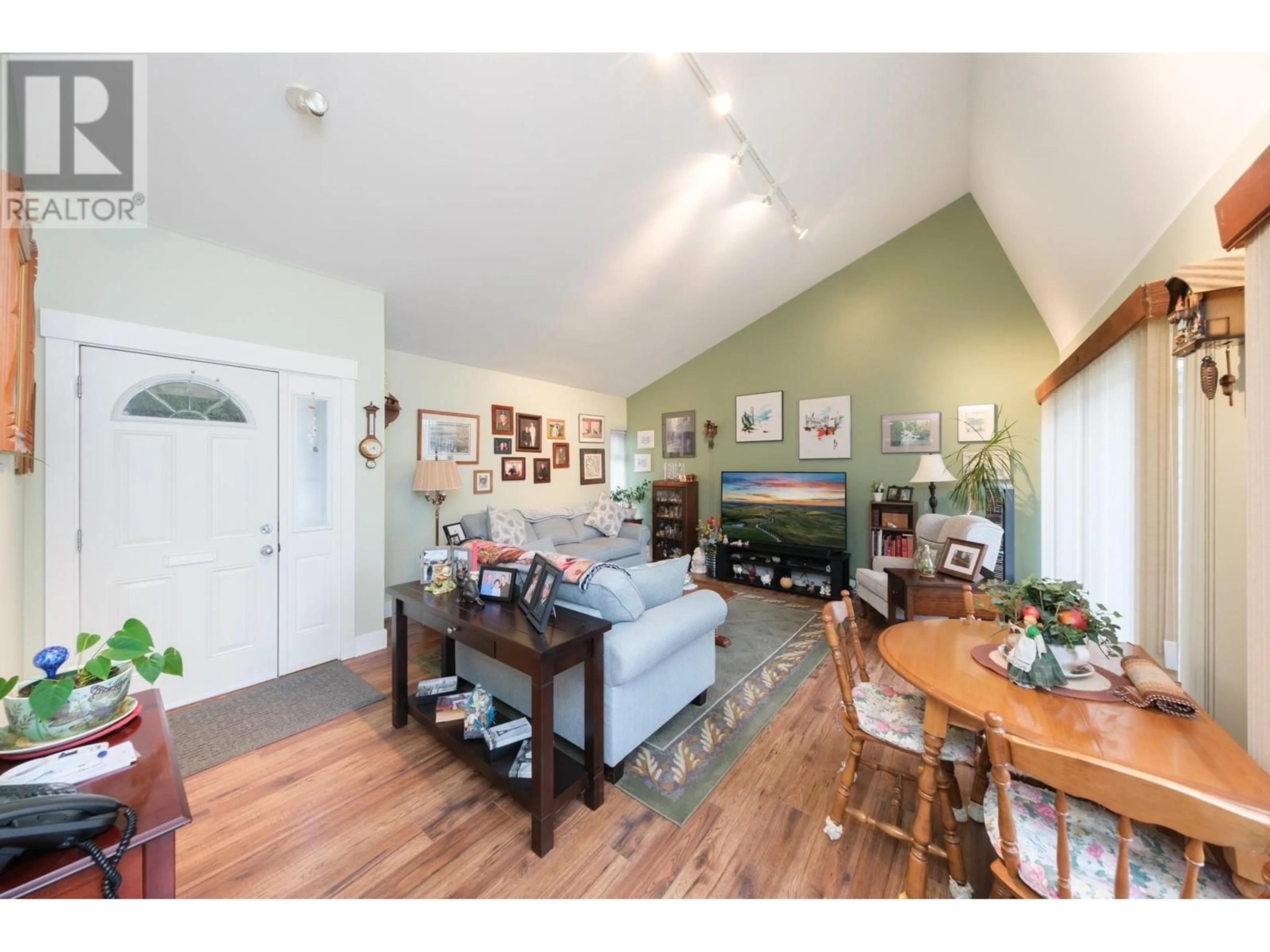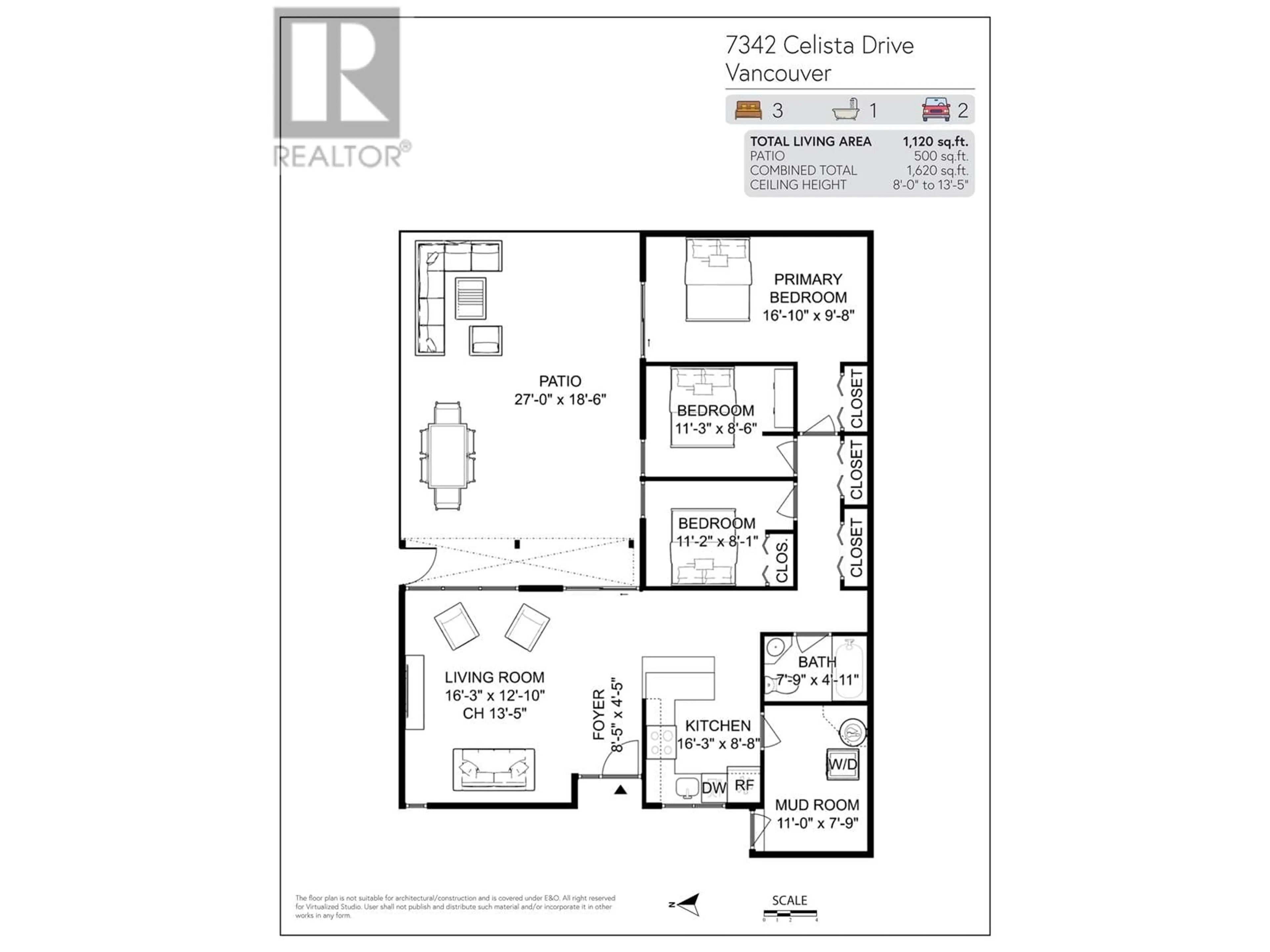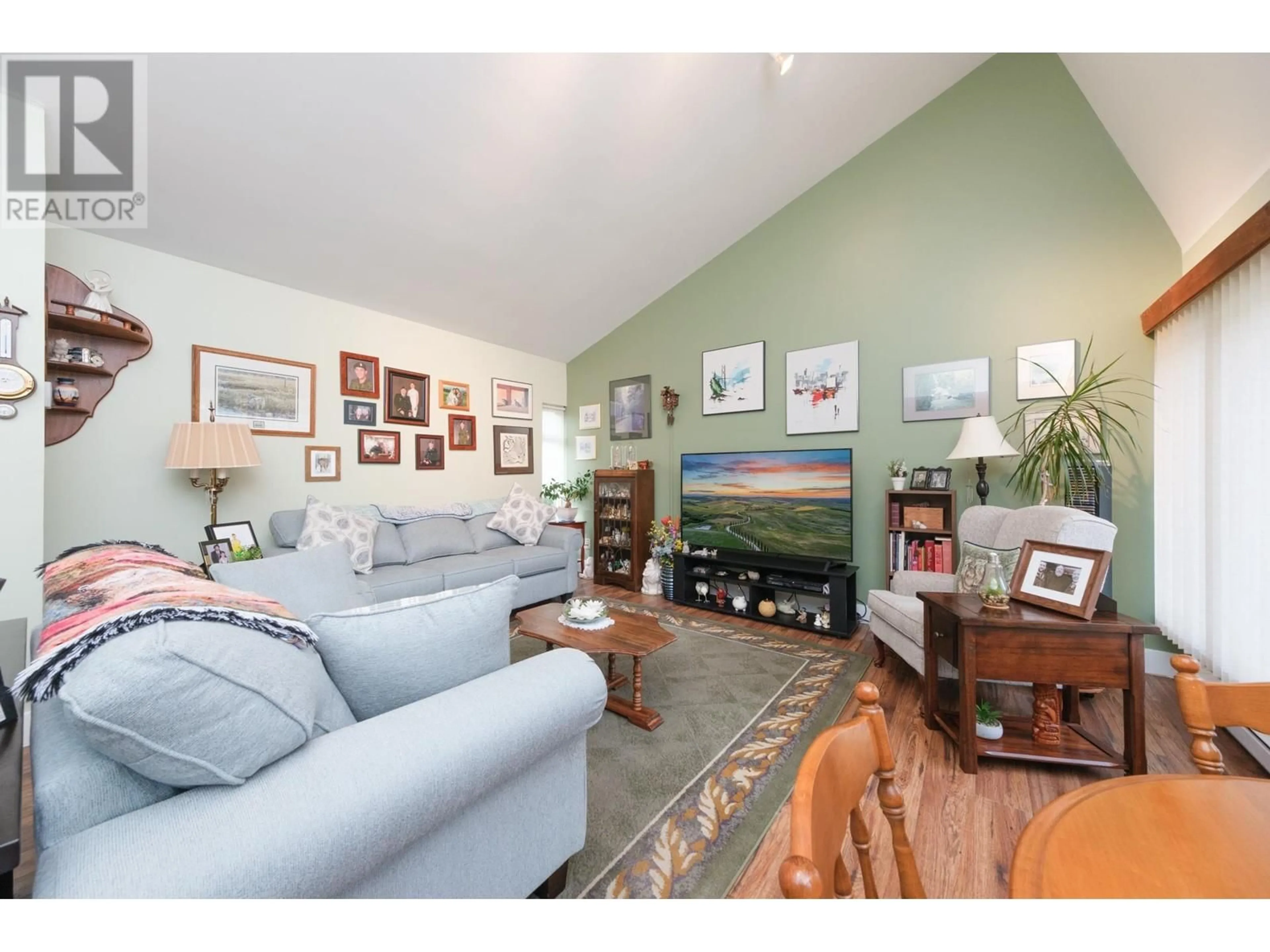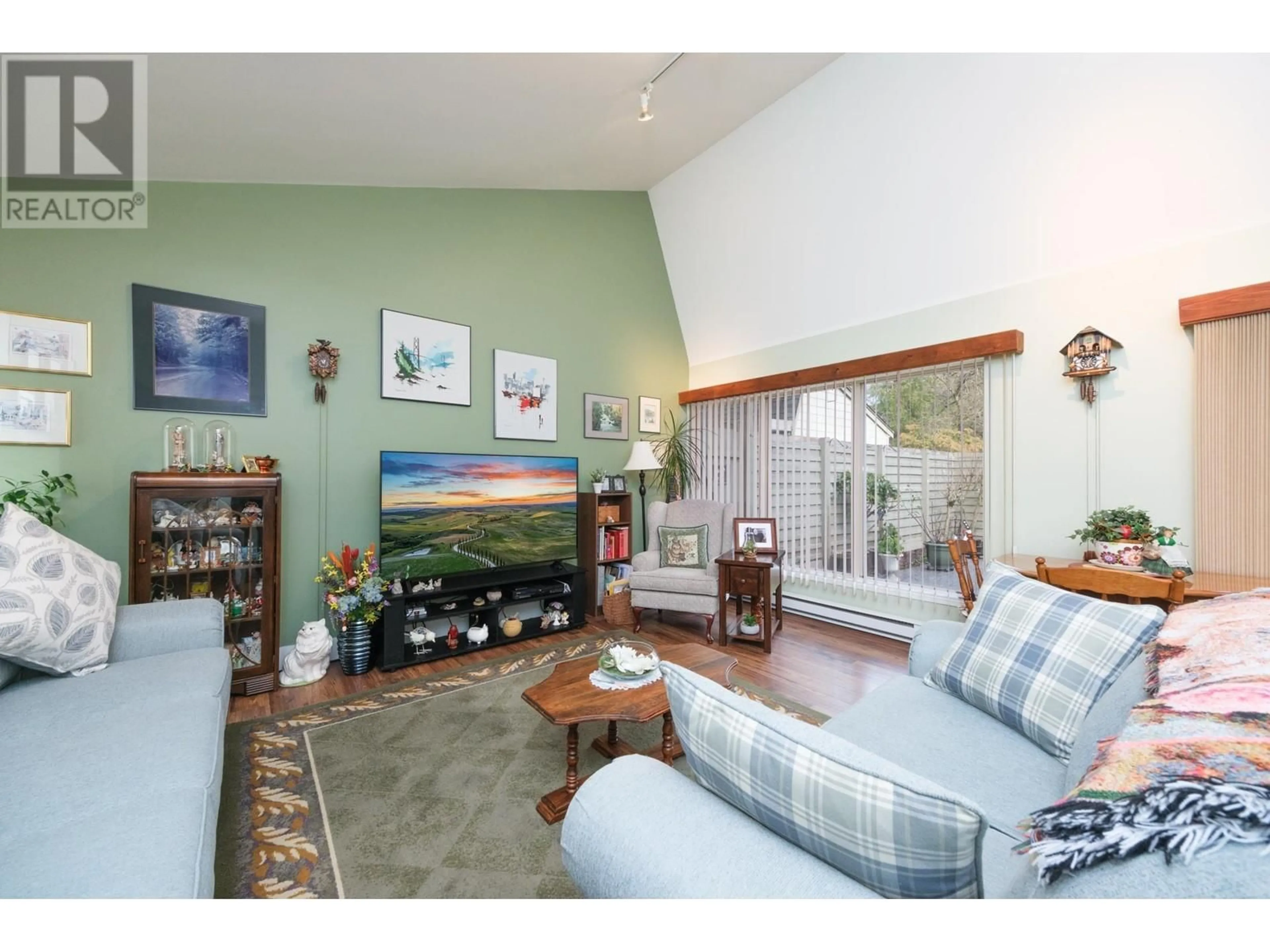7342 CELISTA DRIVE, Vancouver, British Columbia V5S4A1
Contact us about this property
Highlights
Estimated ValueThis is the price Wahi expects this property to sell for.
The calculation is powered by our Instant Home Value Estimate, which uses current market and property price trends to estimate your home’s value with a 90% accuracy rate.Not available
Price/Sqft$732/sqft
Est. Mortgage$3,392/mo
Maintenance fees$498/mo
Tax Amount ()-
Days On Market3 days
Description
REMEMBER WHEN KIDS PLAYED ON THE STREET & WHEN NEIGHBOURS TALKED WITH EACH OTHER? Well that's the beauty of living on this quiet cul-de-sac in the desirable "MEADOWS" complex in the CHAMPLAIN HEIGHTS. This large 1,078 SF, 1 level, 3 Bedroom, 1 Bathroom townhome is perfect for a family or down-sizers & is literally a 5 minute walk to Champlain Community School & Community Centre. FEATURES: Vaulted Ceiling in the Living Room with Sliders to the paved PRIVATE PATIO. As well, the Primary Bedroom with Sliders also lead out to the patio. There is a huge Mud-Laundry room with a separate entrance from the 2 Car open parking in front. Bonus exterior storage. The Meadows UPDATES include Rainscreen, Windows & Doors, Water Mains, Roof, & EV charging! 1st showing OPEN SAT-SUN 2-4PM. (id:39198)
Property Details
Interior
Features
Exterior
Parking
Garage spaces 2
Garage type -
Other parking spaces 0
Total parking spaces 2
Condo Details
Amenities
Laundry - In Suite
Inclusions
Property History
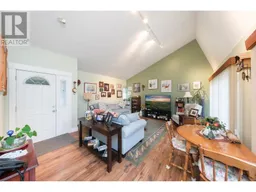 22
22
