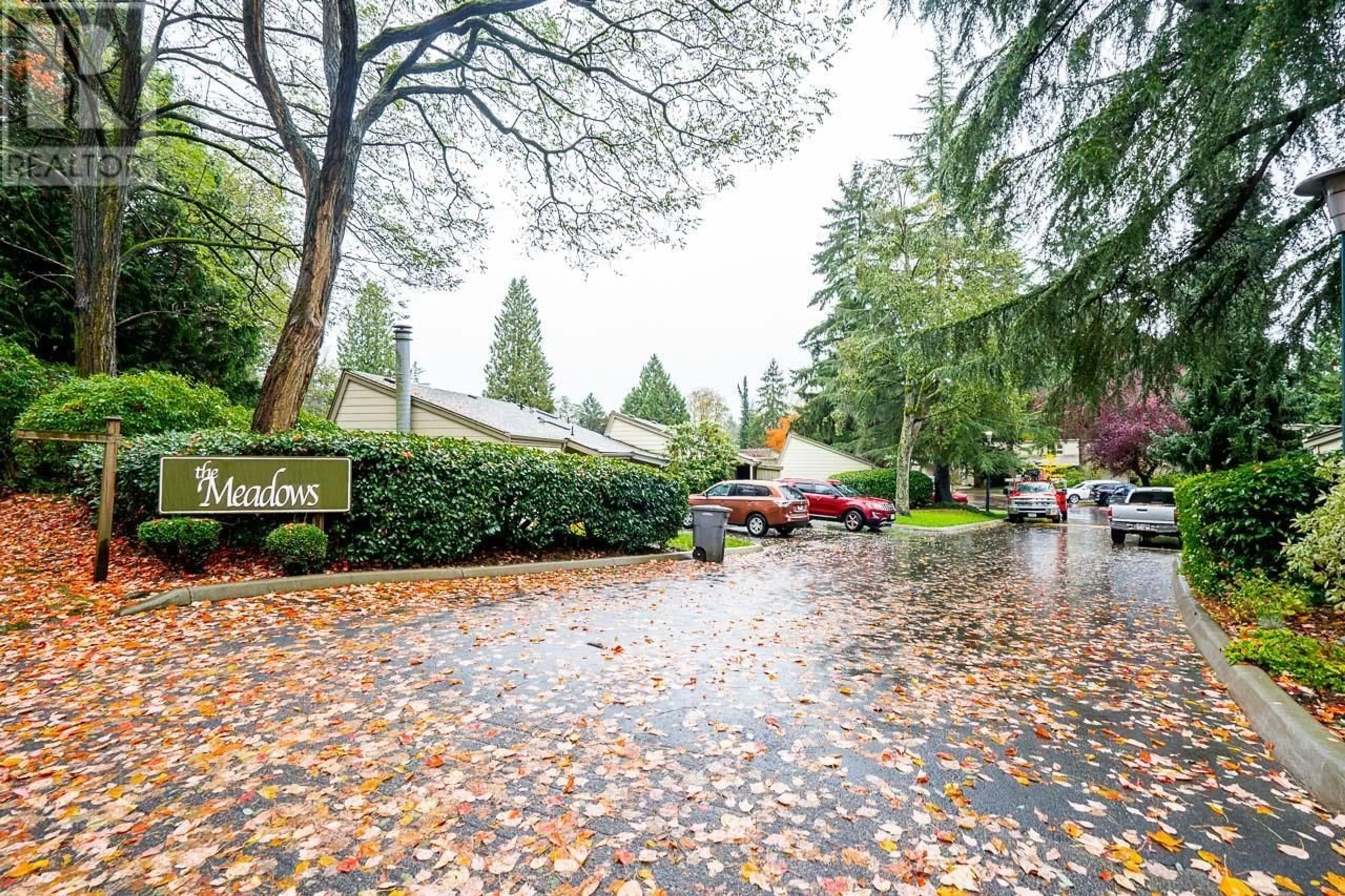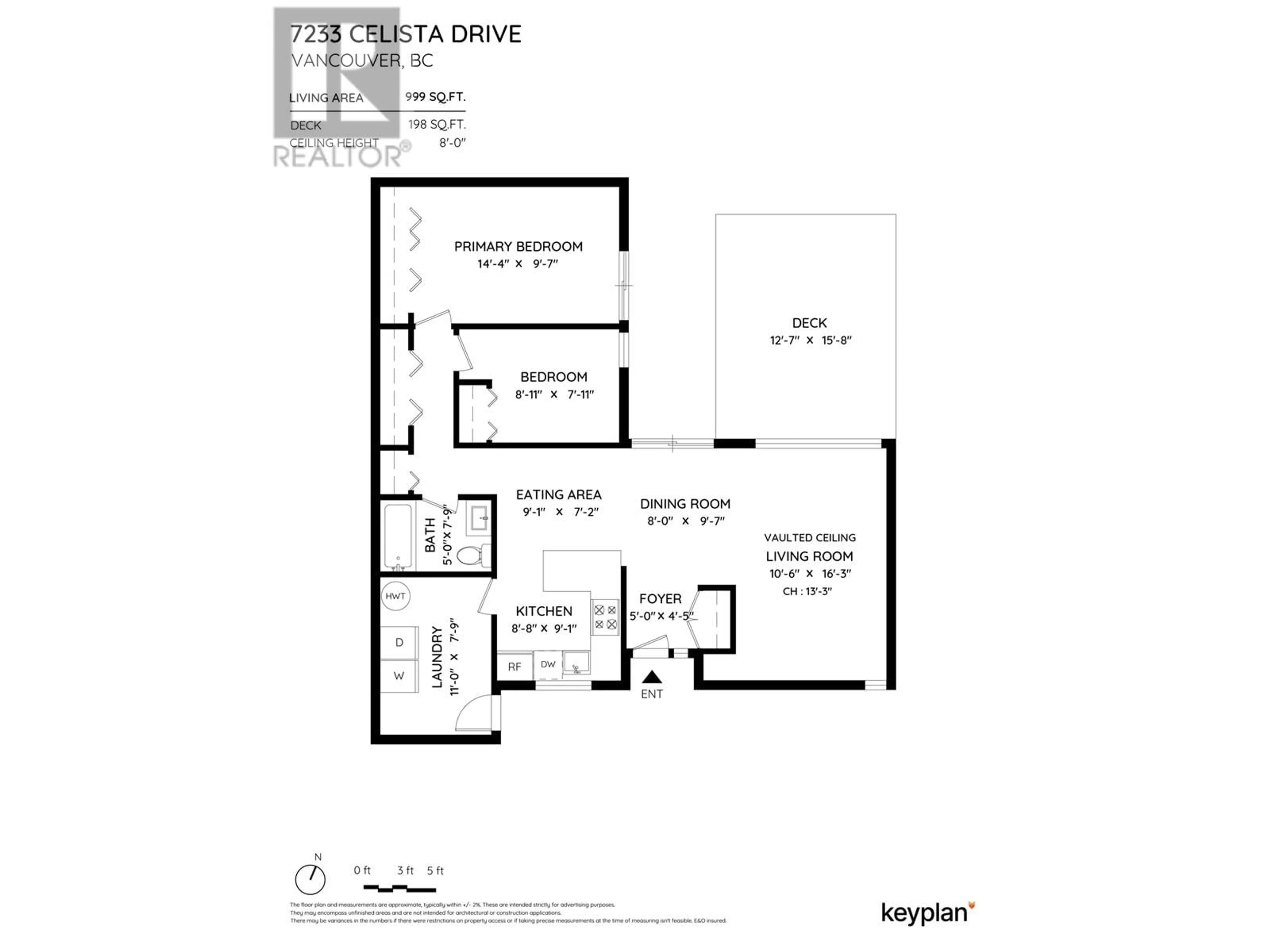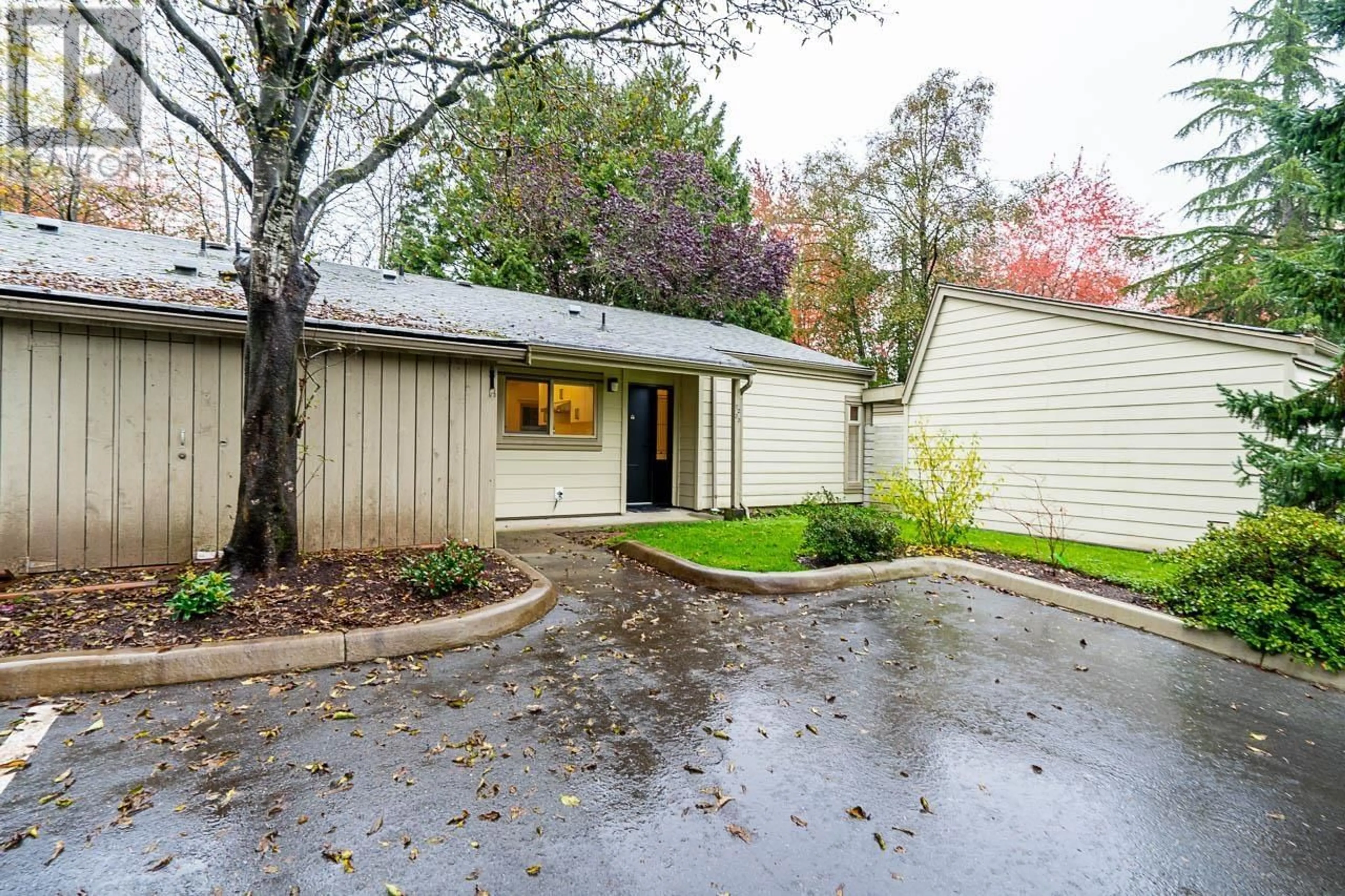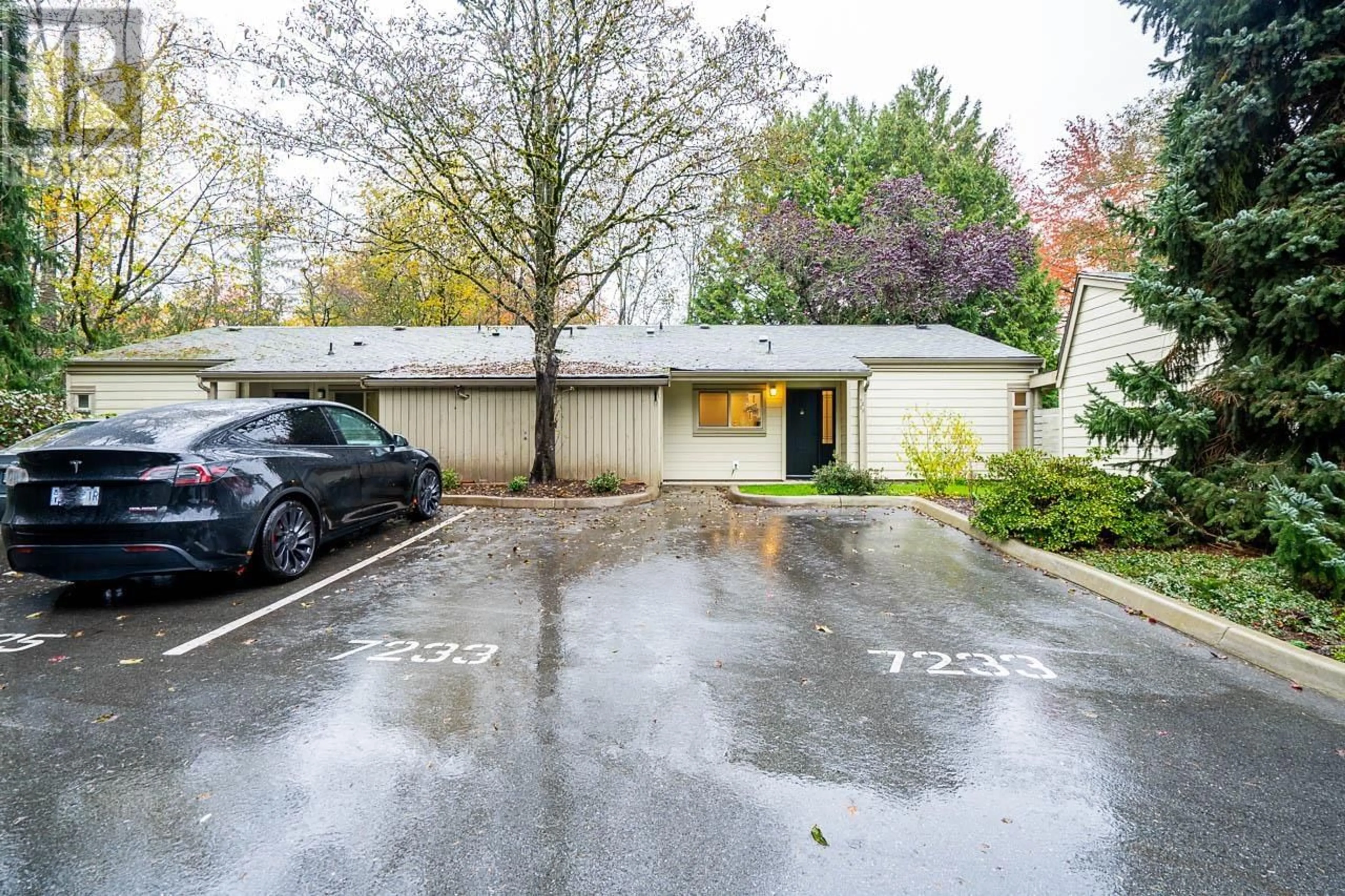7233 CELISTA DRIVE, Vancouver, British Columbia V5S4A1
Contact us about this property
Highlights
Estimated ValueThis is the price Wahi expects this property to sell for.
The calculation is powered by our Instant Home Value Estimate, which uses current market and property price trends to estimate your home’s value with a 90% accuracy rate.Not available
Price/Sqft$750/sqft
Est. Mortgage$3,221/mo
Maintenance fees$428/mo
Tax Amount ()-
Days On Market12 days
Description
THE MEADOWS. A RARELY AVAILABLE ONE LEVEL RANCHER STYLE UNIT IN THE HEART OF CHAMPLAIN HEIGHTS. COMPLETLEY RENOVATED AND ABSOLUTLEY STUNNING! This is move in ready. OVER 990 SQ FEET OF LIVING SPACE WITH AN ALL NEW 198 SQ FOOT DECK/PATIO AREA. ENJOY THE PRIVACY THE GREENSPACE OFFERS. Too much to list, this is a MUST VIEW. The unit comes with TWO PARKING STALLS DIRECLTY IN FRONT PLUS STORAGE. The LOCATION IS PERFECT AND CENTRAL TO EVERYTHING. The complex was RAINSCREENED IN 2008 AND INCLUDES NEW WINDOWS, DOORS AND HARDI BOARD siding. TWO EV CHARGERS in the visitor parking area. Walk to transit and schools. (id:39198)
Property Details
Exterior
Parking
Garage spaces 2
Garage type -
Other parking spaces 0
Total parking spaces 2
Condo Details
Amenities
Laundry - In Suite
Inclusions
Property History
 37
37



