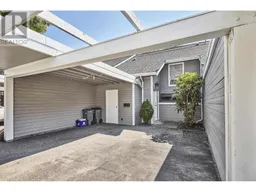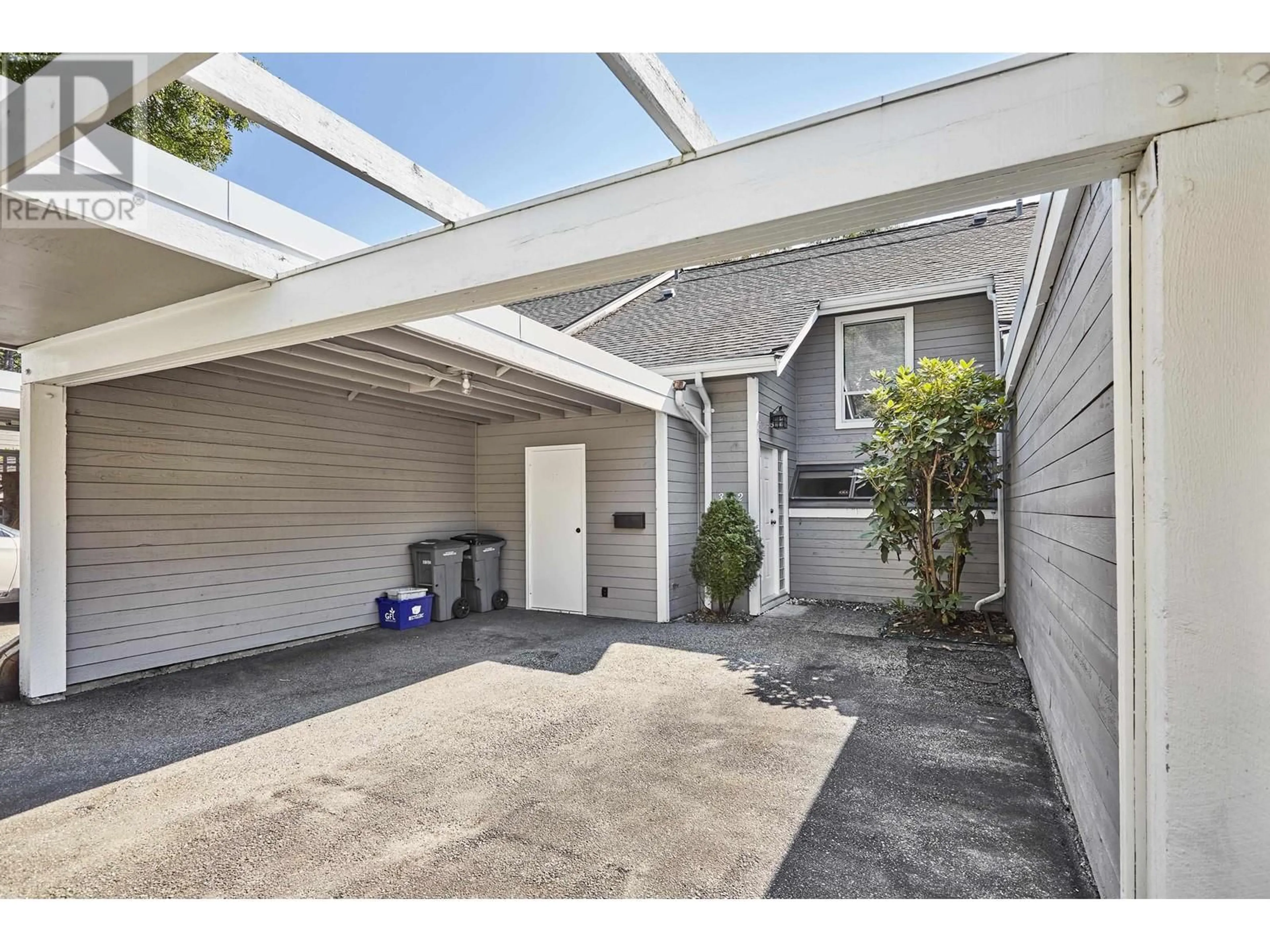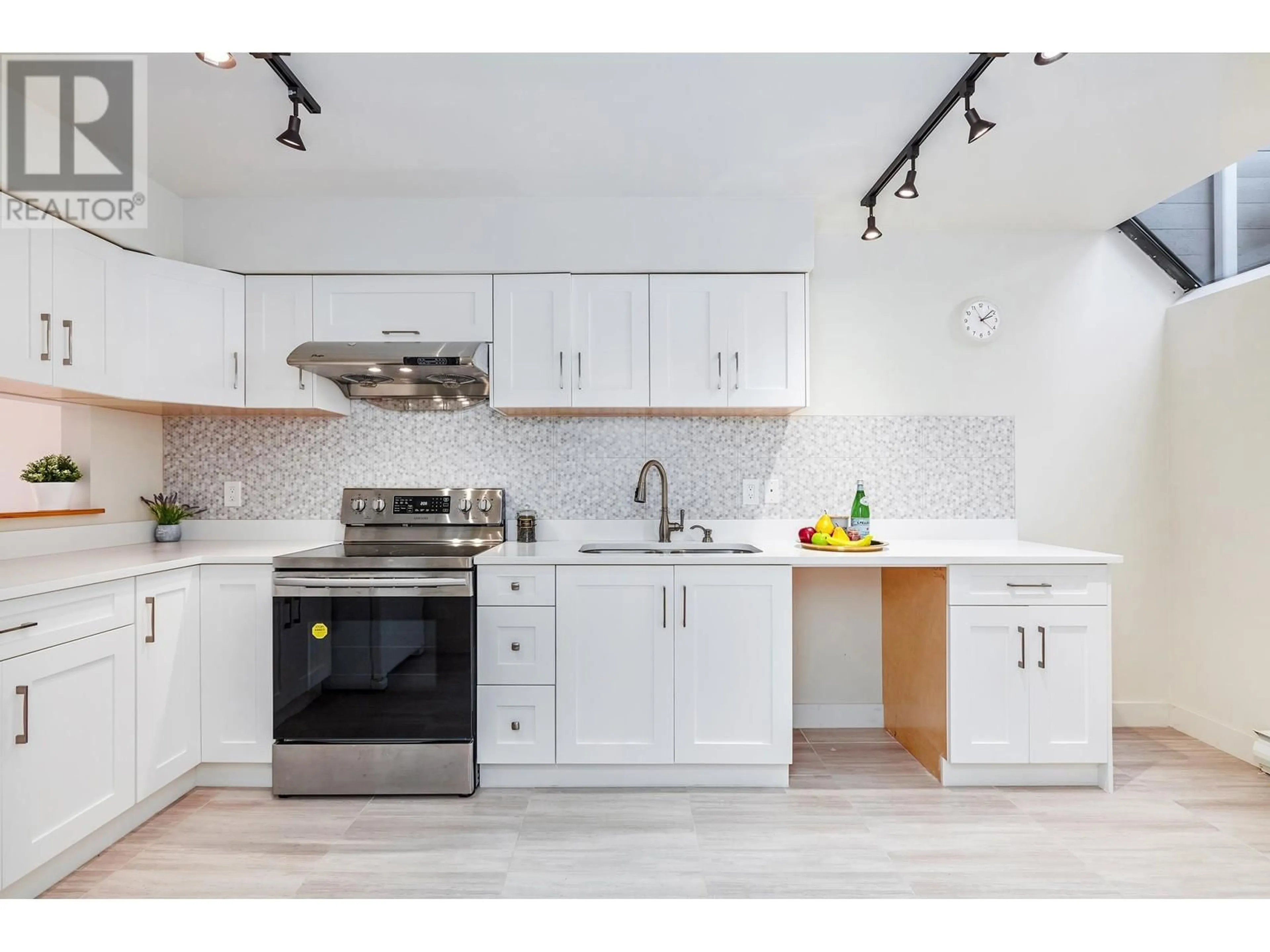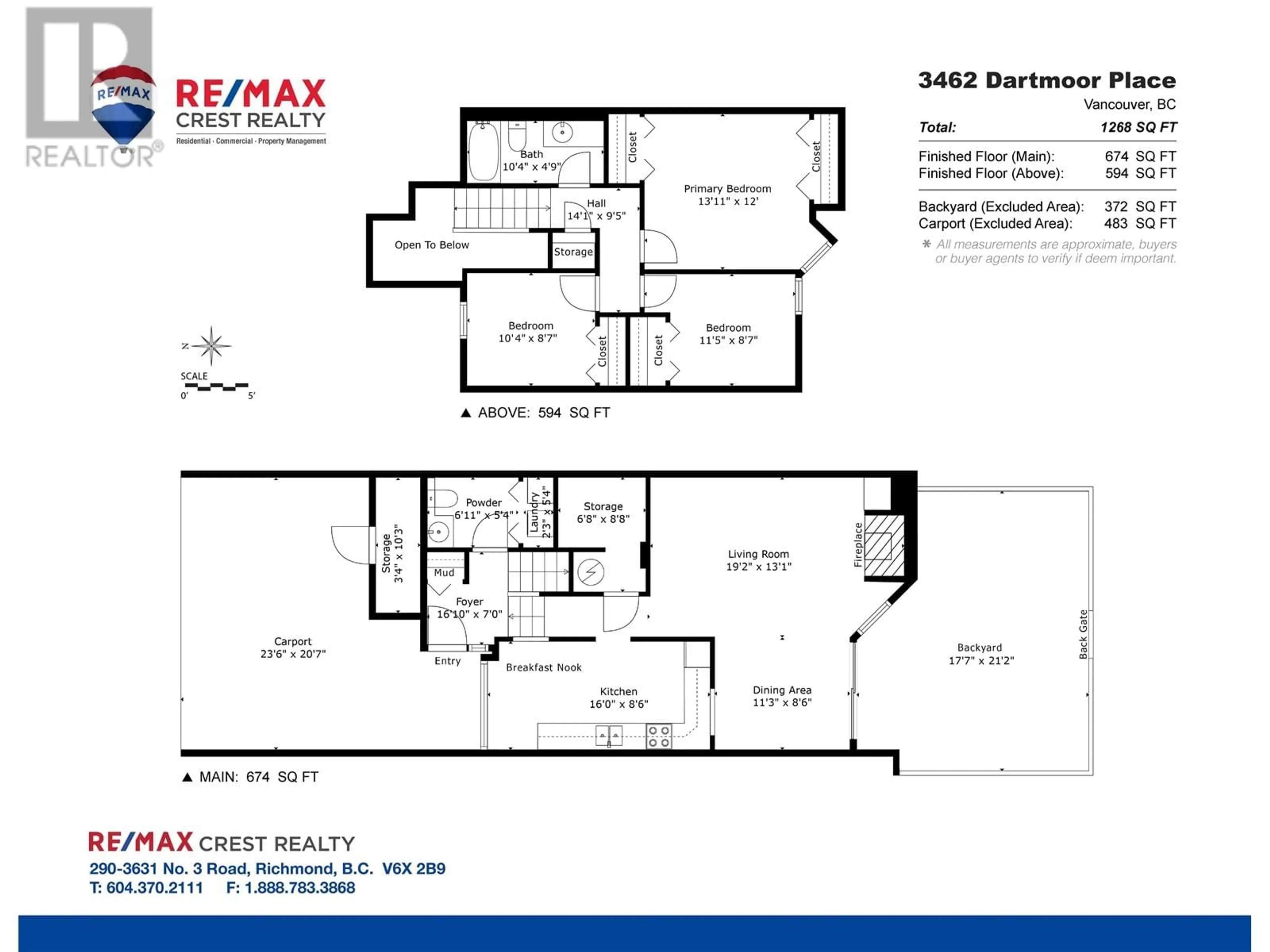3462 DARTMOOR PLACE, Vancouver, British Columbia V5S4G2
Contact us about this property
Highlights
Estimated ValueThis is the price Wahi expects this property to sell for.
The calculation is powered by our Instant Home Value Estimate, which uses current market and property price trends to estimate your home’s value with a 90% accuracy rate.Not available
Price/Sqft$629/sqft
Est. Mortgage$3,427/mth
Maintenance fees$432/mth
Tax Amount ()-
Days On Market1 day
Description
Welcome to Champlain Heights at Moorpark! Enjoy peaceful living in the city. This well-maintained 3 bedroom, 1.5 bathroom townhouse situated in quiet cel-de-sac. The main floor has the high ceiling foyer, kitchen (2019 updated) with the skylight window, homey wood burning fire place in the living room, totally fenced sunny south back yard offering the excellent privacy for family with kids and pets, good size laundry and huge storage room. The upper floor includes 3 bedrooms, full bath and linen closet/storage room.***2 car parking in the front and storage locker at your door step! Less than 10 minutes walk from Champlain Heights Annex, community centre, parks, trails, public transportation and River District. Metrotown just 10 minutes drive away. This home is in a proactive strata community. Must see! Open House Sunday September 01 2:00-4:00pm (id:39198)
Upcoming Open House
Property Details
Interior
Features
Exterior
Parking
Garage spaces 2
Garage type Visitor Parking
Other parking spaces 0
Total parking spaces 2
Condo Details
Amenities
Laundry - In Suite
Inclusions
Property History
 30
30


