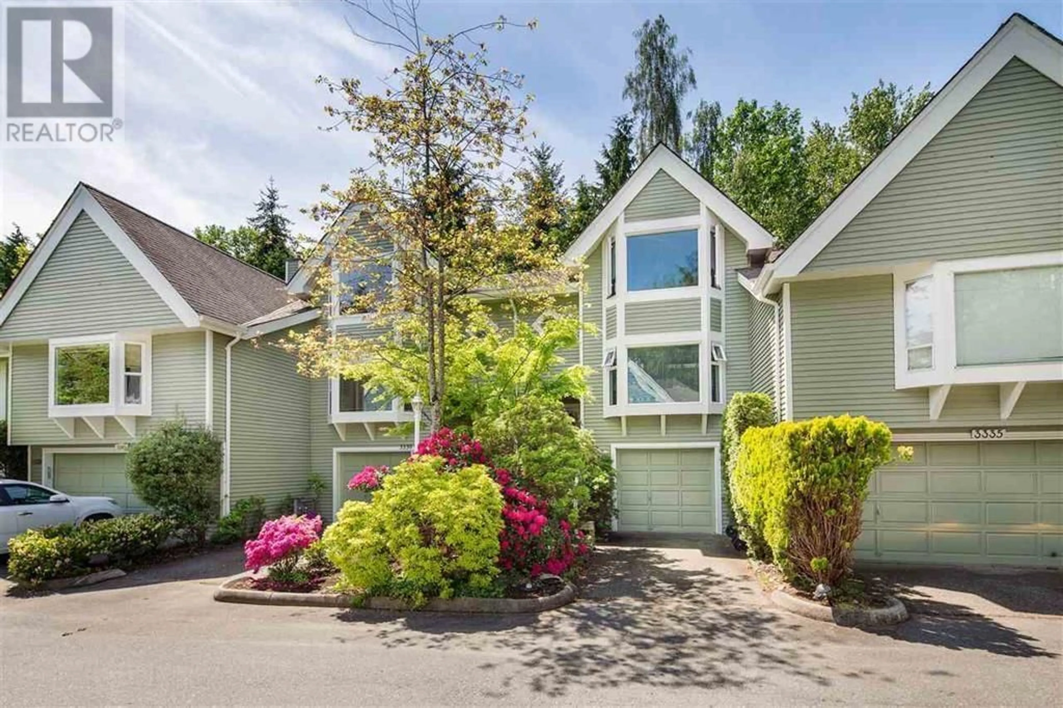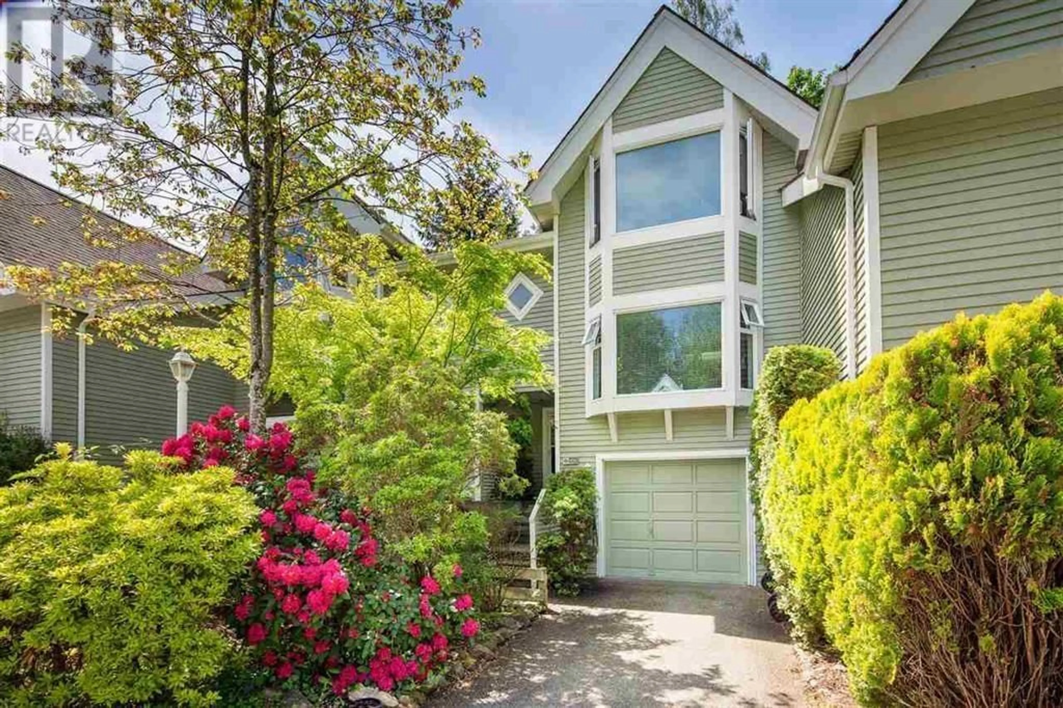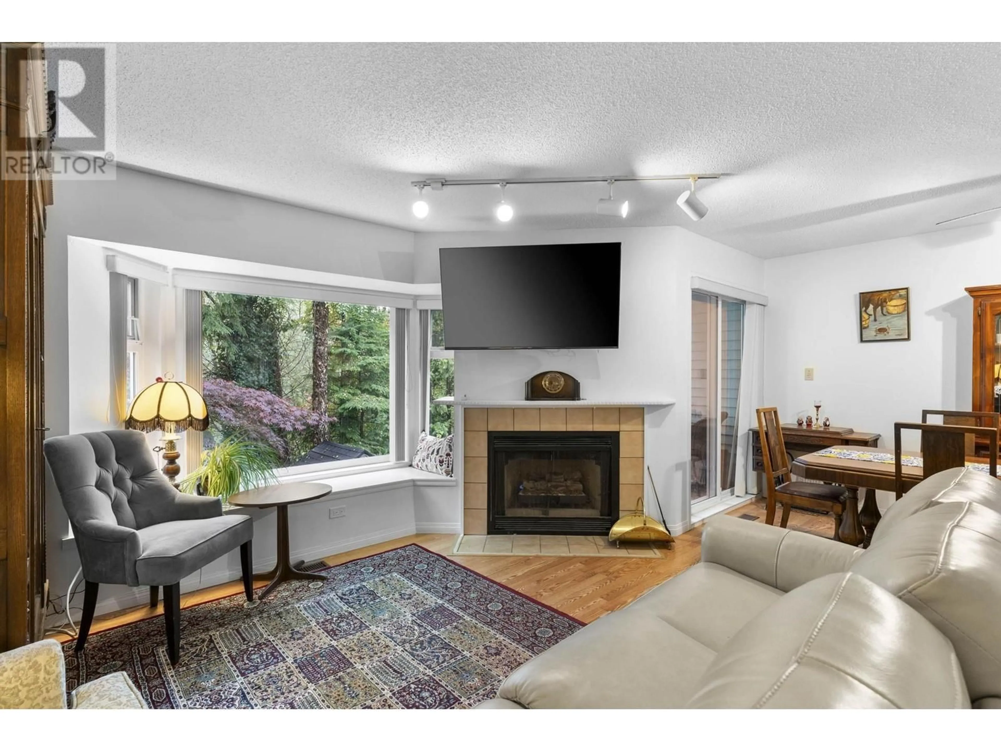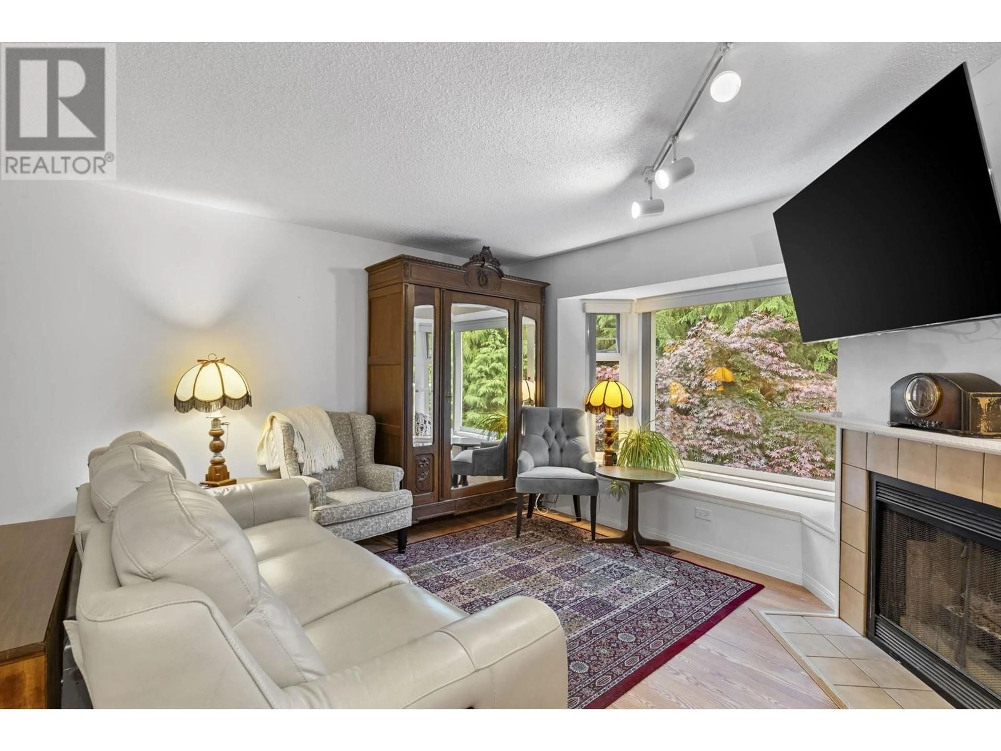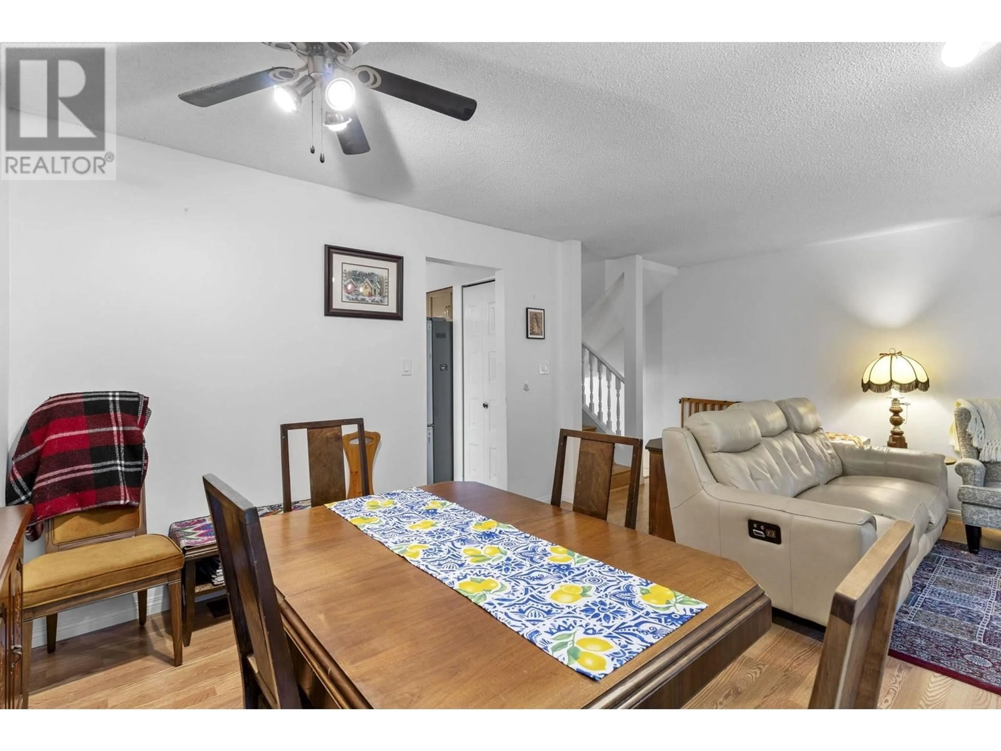3337 FLAGSTAFF PLACE, Vancouver, British Columbia V5S4K9
Contact us about this property
Highlights
Estimated ValueThis is the price Wahi expects this property to sell for.
The calculation is powered by our Instant Home Value Estimate, which uses current market and property price trends to estimate your home’s value with a 90% accuracy rate.Not available
Price/Sqft$589/sqft
Est. Mortgage$4,230/mo
Maintenance fees$500/mo
Tax Amount ()-
Days On Market20 days
Description
Welcome to this beautifully maintained 4 Bdrm 3 bath home. Nestled in a peaceful location. This 3 level gem is ideal for both growing families & those looking to downsize. Step inside & be greeted by an inviting open Liv & Dine area that seamlessly connects to the kitchn & eating space; a perfect layout for gatherings. Upper flr boasts 3 spacious bdrms & 2 well-appointed bathrms, providing ample room for everyone. Lower lvl offers a versatile 4th bedrm that can easily serve as a rec room, complete w/its own bathrm, laundry room & direct access to private backyard. This outdoor oasis, backing onto a lush greenbelt & forest, features a beautiful garden & patio space - perfect for summer BBQs, playtime w/little ones & a haven for pets. Walking dist to schools & shopping at the River District. OPEN HOUSE this SUNDAY DECEMBER 01, 2024 from 12:00 - 2:00 p.m. (id:39198)
Property Details
Interior
Features
Exterior
Parking
Garage spaces 2
Garage type Garage
Other parking spaces 0
Total parking spaces 2
Condo Details
Amenities
Laundry - In Suite
Inclusions

