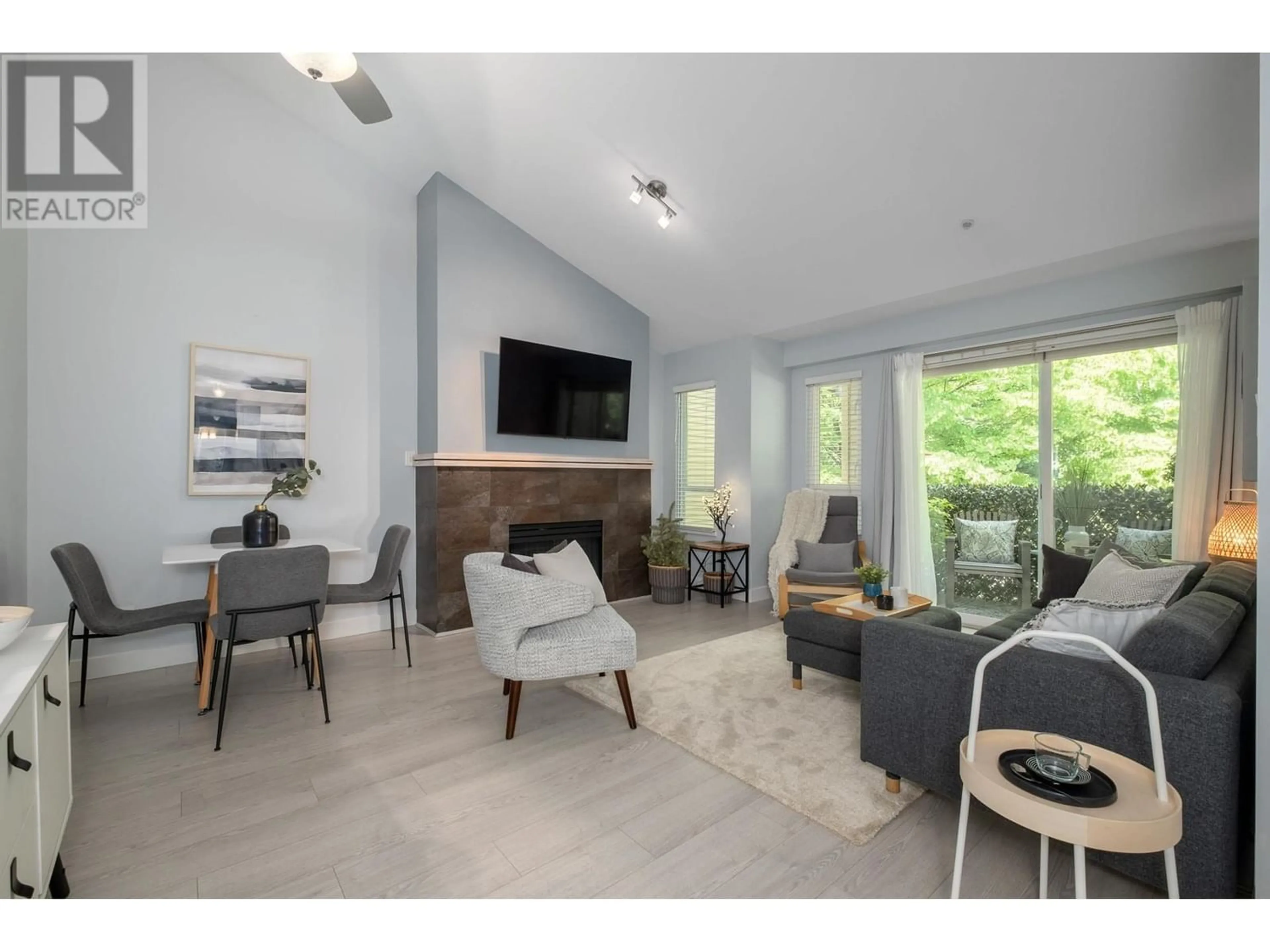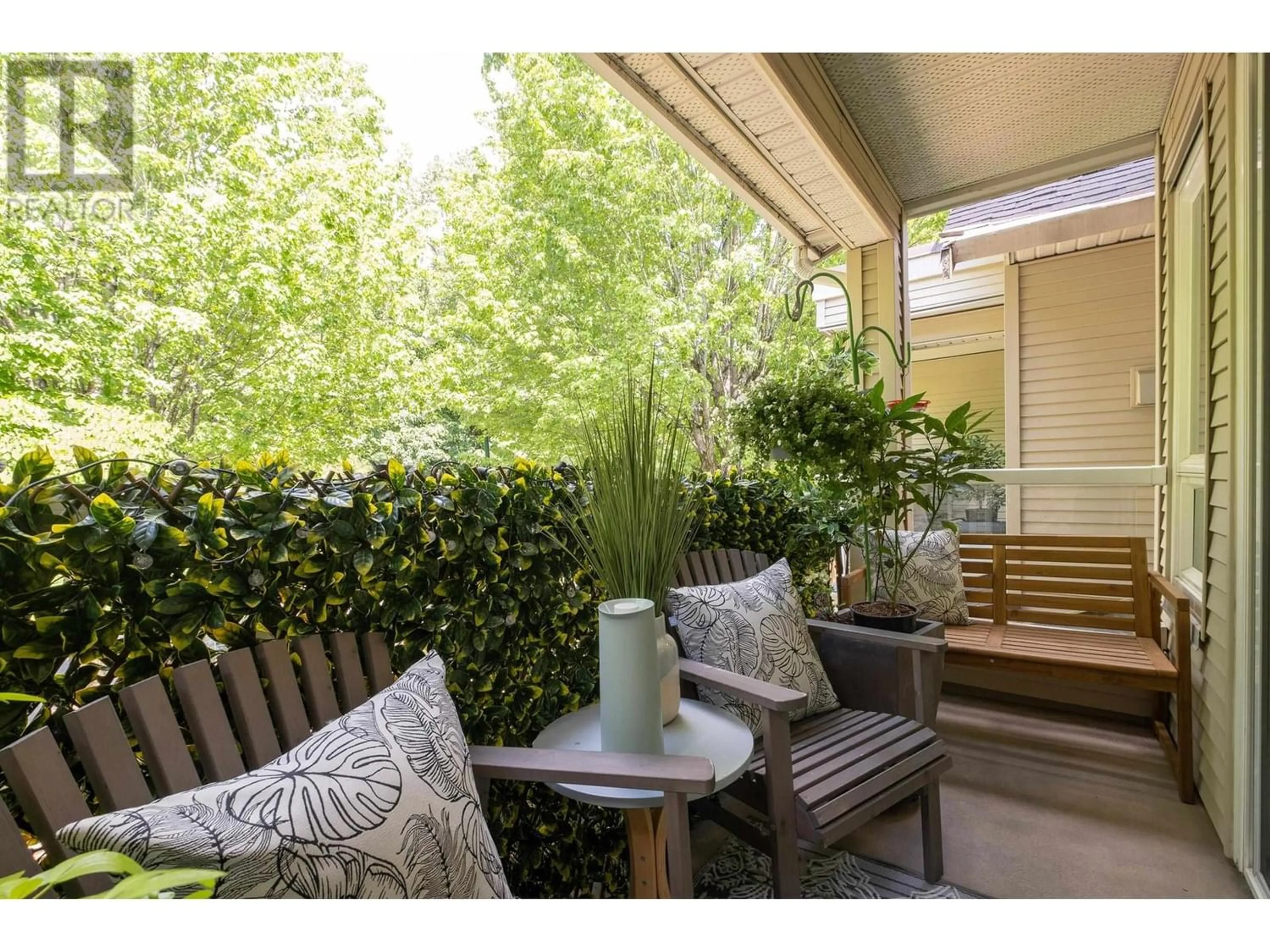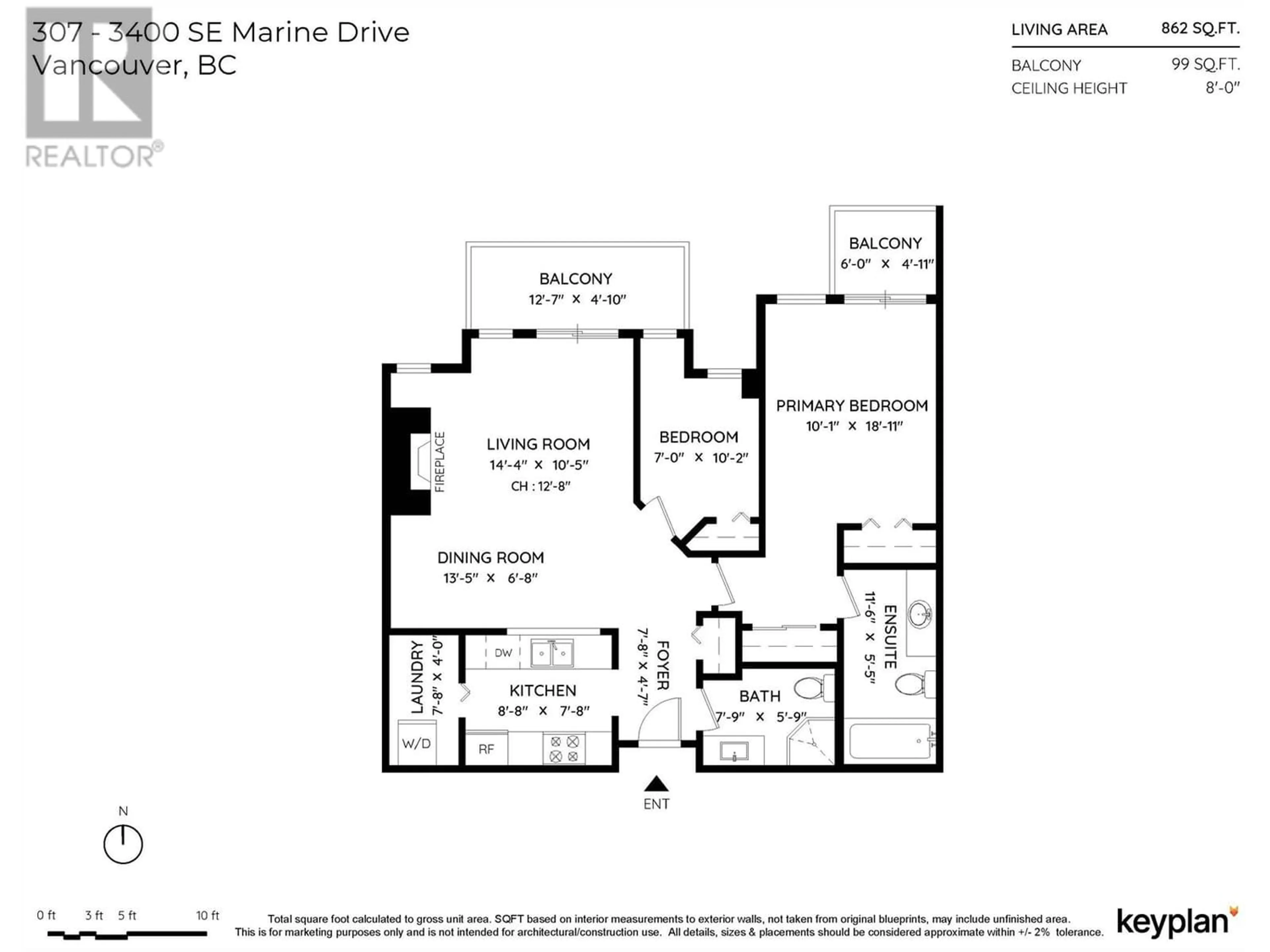307 3400 SE MARINE DRIVE, Vancouver, British Columbia V5S4P8
Contact us about this property
Highlights
Estimated ValueThis is the price Wahi expects this property to sell for.
The calculation is powered by our Instant Home Value Estimate, which uses current market and property price trends to estimate your home’s value with a 90% accuracy rate.Not available
Price/Sqft$658/sqft
Est. Mortgage$2,439/mo
Maintenance fees$412/mo
Tax Amount ()-
Days On Market167 days
Description
SERENITY NOW! Presenting a rare TOP FLOOR dream home set over Everett Crowley Park to compliment your dream lifestyle! Enjoy elevated living and four seasons of ever changing colours of nature, the perfect artwork & backdrop to a STUNNING 2 bed/2 bath home that has been professionally renovated to perfection! Spacious living boasts dramatic vaulted ceilings & 2 covered patios designed for privacy. Immaculate care + continuous improvements so you can move-in & enjoy today. A low turnover, RAINSCREENED community just steps to River District, w/endless trails at your doorstep. Don't be fooled! OLD MARINE DRIVE for peace of mind! Conventional FINANCING available, 65 years remaining on City of Van lease, for a lifetime of contemporary living in the best setting for a fraction of the price. (id:39198)
Property Details
Interior
Features
Exterior
Parking
Garage spaces 1
Garage type Underground
Other parking spaces 0
Total parking spaces 1
Condo Details
Amenities
Laundry - In Suite
Inclusions
Property History
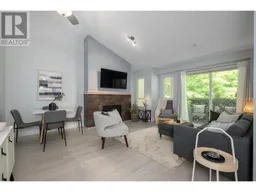 35
35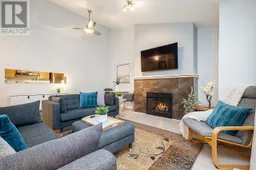 26
26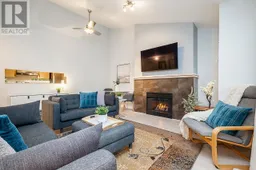 24
24
