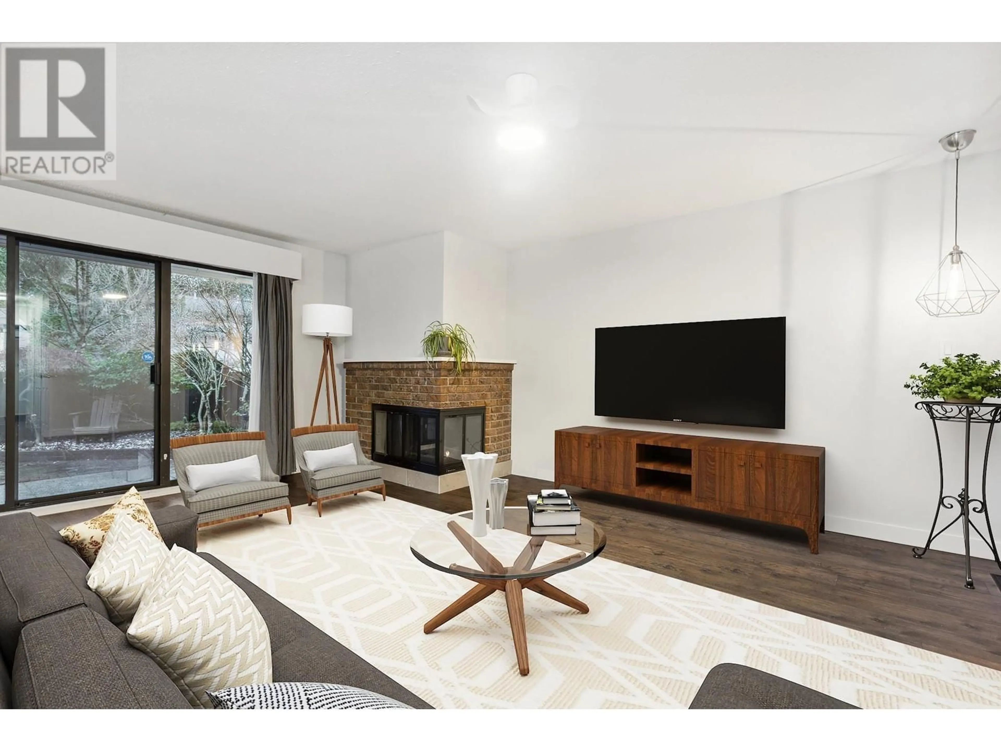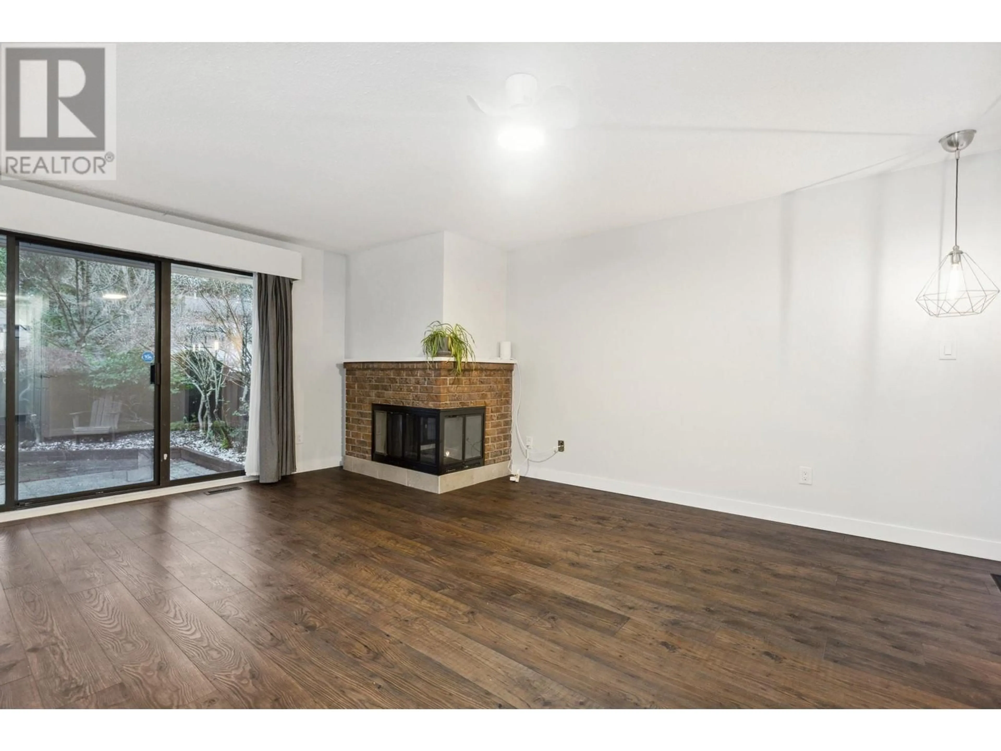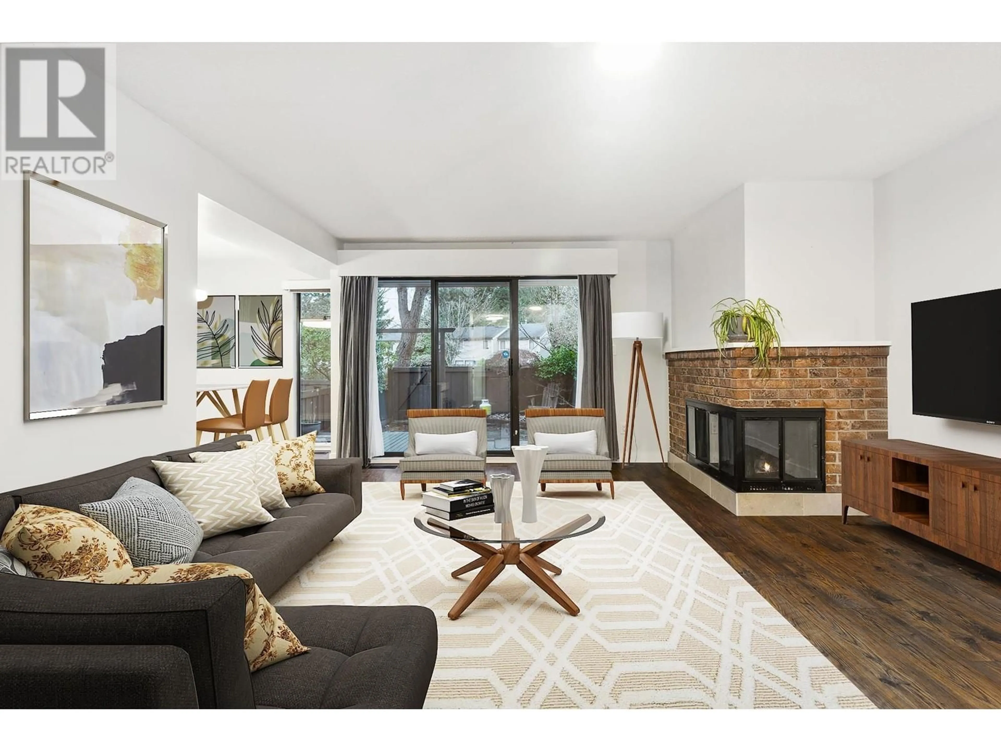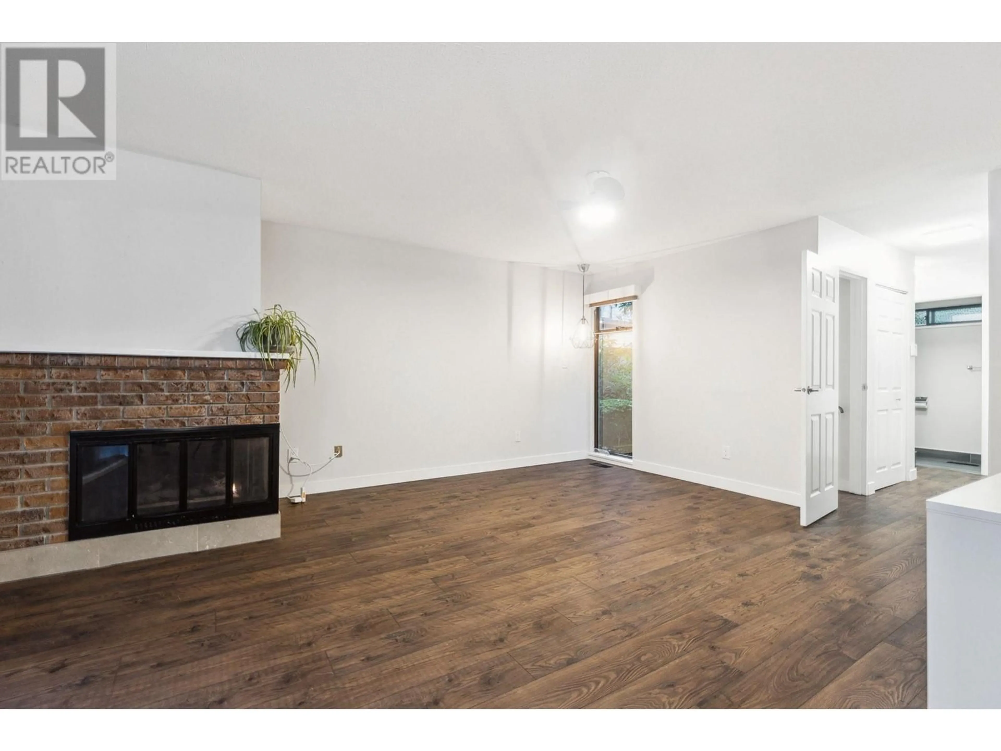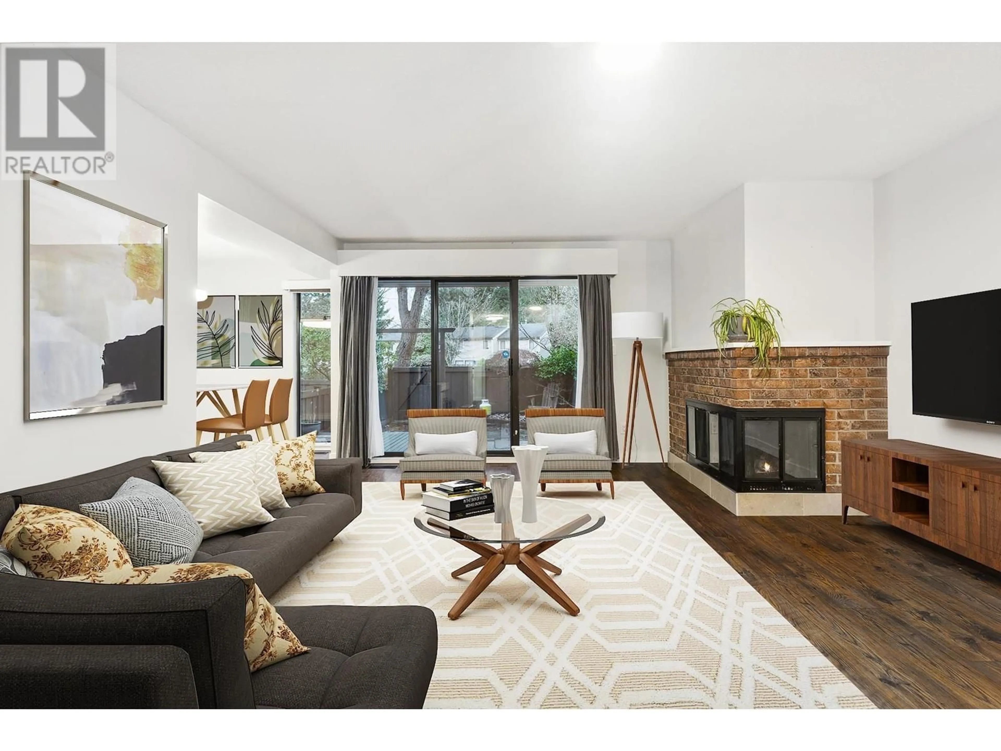11 3350 ROSEMONT DRIVE, Vancouver, British Columbia V5S2C9
Contact us about this property
Highlights
Estimated ValueThis is the price Wahi expects this property to sell for.
The calculation is powered by our Instant Home Value Estimate, which uses current market and property price trends to estimate your home’s value with a 90% accuracy rate.Not available
Price/Sqft$674/sqft
Est. Mortgage$5,793/mo
Maintenance fees$511/mo
Tax Amount ()-
Days On Market3 days
Description
Discover this beautifully updated, 2000+ square ft corner townhome in sought-after Champlain Heights! Renovated in 2018, it features premium flooring, updated plumbing, sleek baseboards, and fully upgraded bathrooms. The bright main floor offers a chef´s kitchen with quartz counters, high-end appliances, a cozy breakfast nook, and an open living/dining area with a gas fireplace, powder room, and two outdoor spaces-including a tranquil fenced yard. Upstairs, you´ll find 3 spacious bedrooms and 2 baths, including a 4-piece ensuite. The refreshed basement adds a rec room, 4th bedroom, loads of storage, big laundry area, and separate keyed entry. Bonus perks: heat pump for year-round comfort, Nest thermostats, on-demand hot water, and 2 covered parking spots. Move-in ready, this is the one! (id:39198)
Property Details
Interior
Features
Exterior
Parking
Garage spaces 2
Garage type -
Other parking spaces 0
Total parking spaces 2
Condo Details
Amenities
Laundry - In Suite
Inclusions
Property History
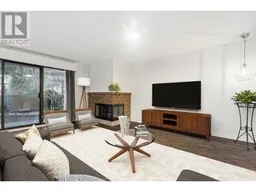 34
34
