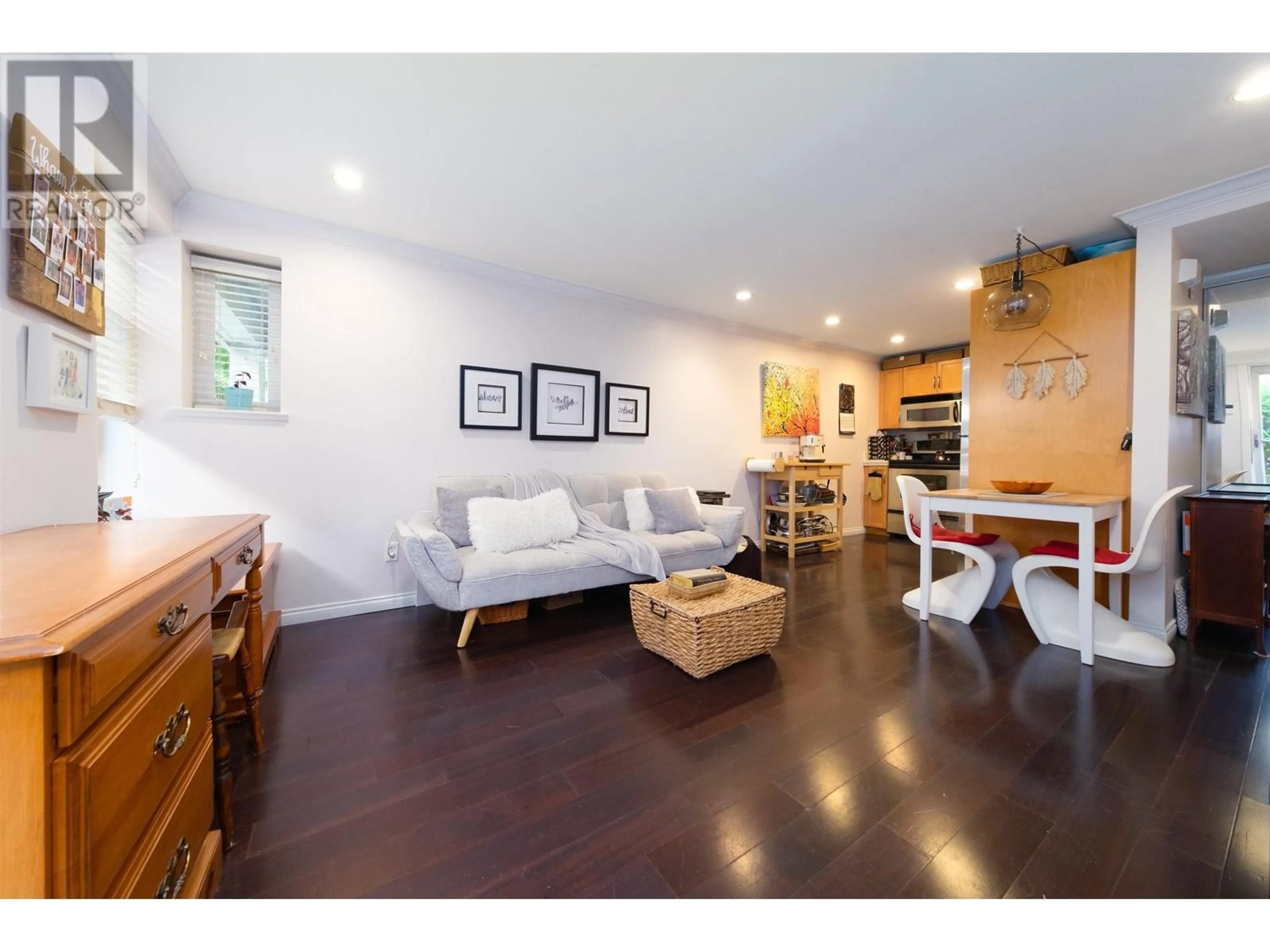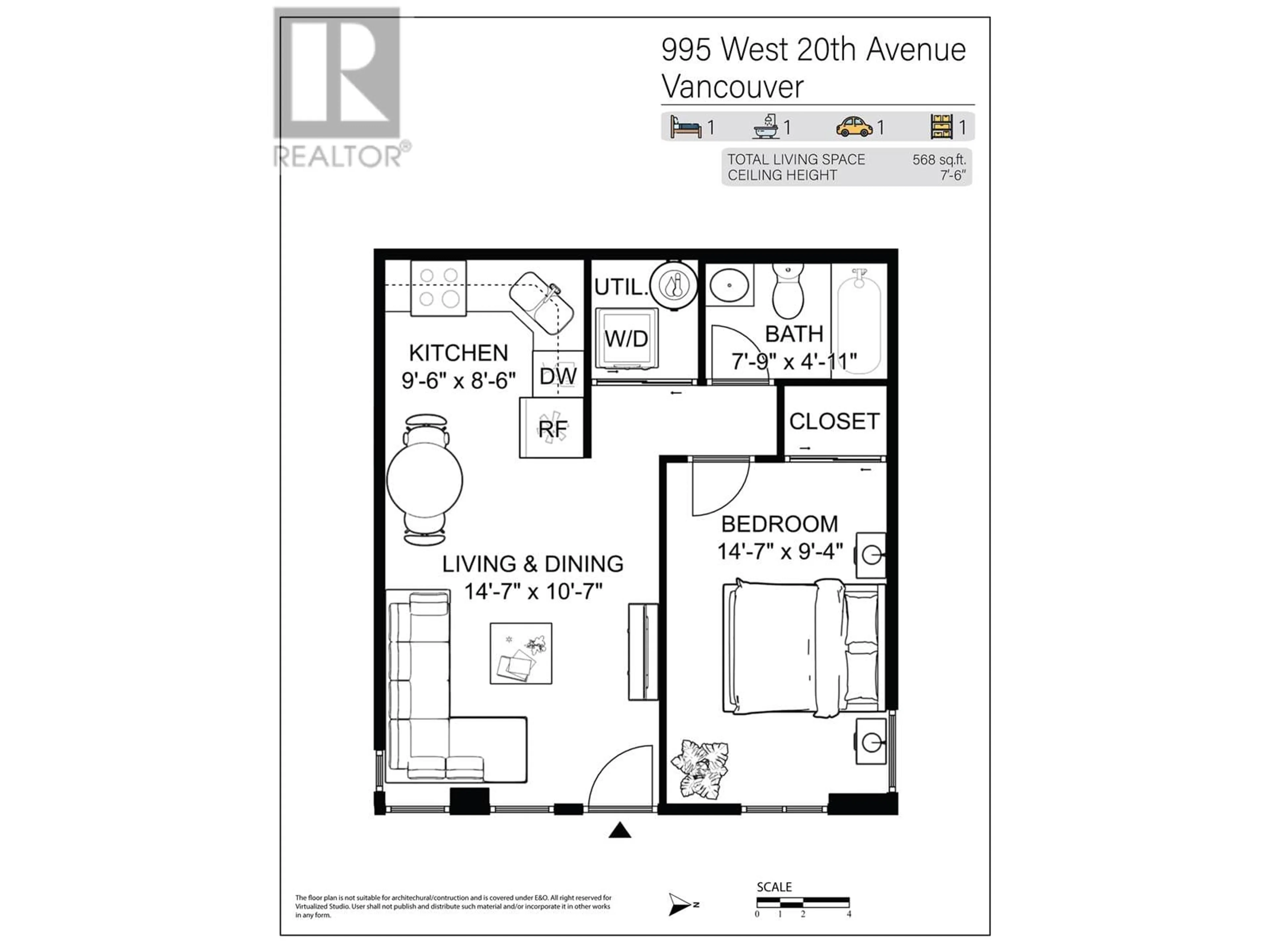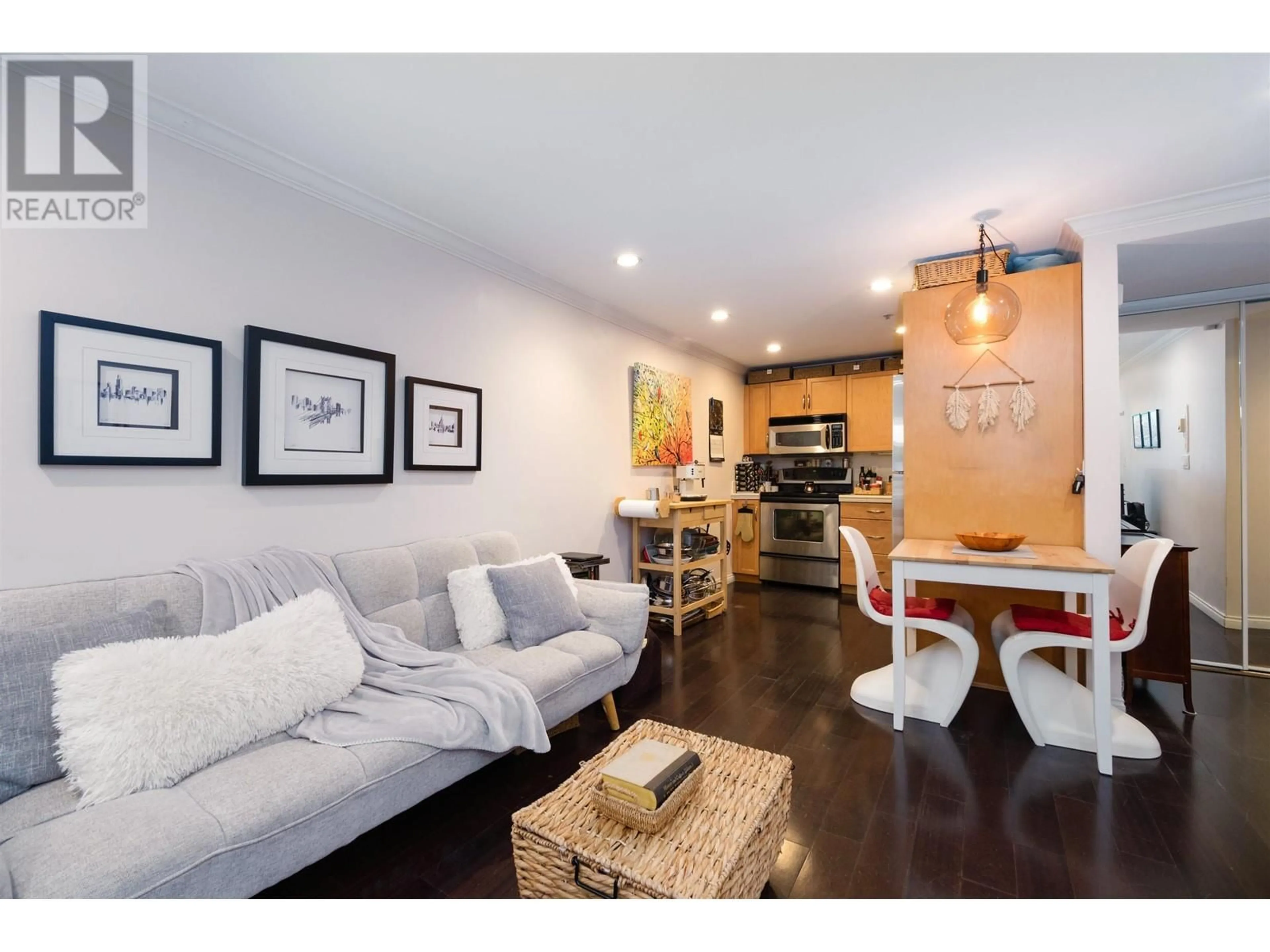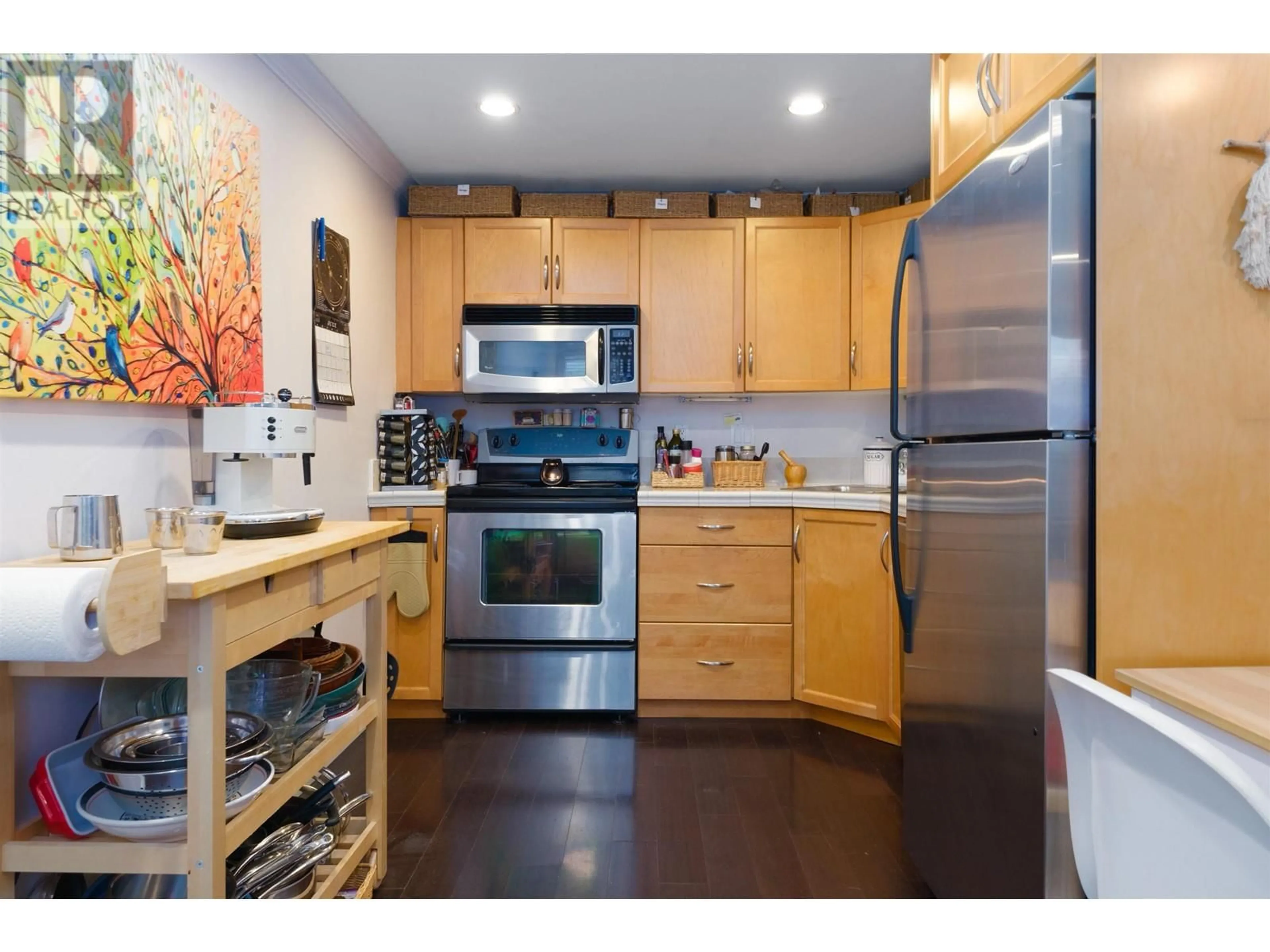995 W 20TH AVENUE, Vancouver, British Columbia V5Z1Y4
Contact us about this property
Highlights
Estimated ValueThis is the price Wahi expects this property to sell for.
The calculation is powered by our Instant Home Value Estimate, which uses current market and property price trends to estimate your home’s value with a 90% accuracy rate.Not available
Price/Sqft$966/sqft
Est. Mortgage$2,358/mo
Maintenance fees$233/mo
Tax Amount ()-
Days On Market147 days
Description
Unique and very private front-door entry condo/townhouse at Oakcrest Terrace. Fantastic location near VGH, Douglas Park, Fairview, South Granville & Cambie shopping districts. Built in 2004 this boutique 7 unit residence has a well-run strata with very low strata fees. East facing home is quite & cool for the summers. Very spacious bedroom has room for a desk/office set up. Nice size kitchen with stainless steal appliances, tile counters, solid maple cabinets. Comfortable living room & charming small dining area. Real cherry wood floors & crown mouldings throughout. Outdoor space perfect for flower pots & a BBQ. Freshly painted with new washer/dryer. Bike storage, 1 parking + 1 locker. Excellent transit access- Bus line in front of building + walk to Canada Line! (id:39198)
Property Details
Interior
Features
Exterior
Parking
Garage spaces 1
Garage type -
Other parking spaces 0
Total parking spaces 1
Condo Details
Amenities
Laundry - In Suite
Inclusions





