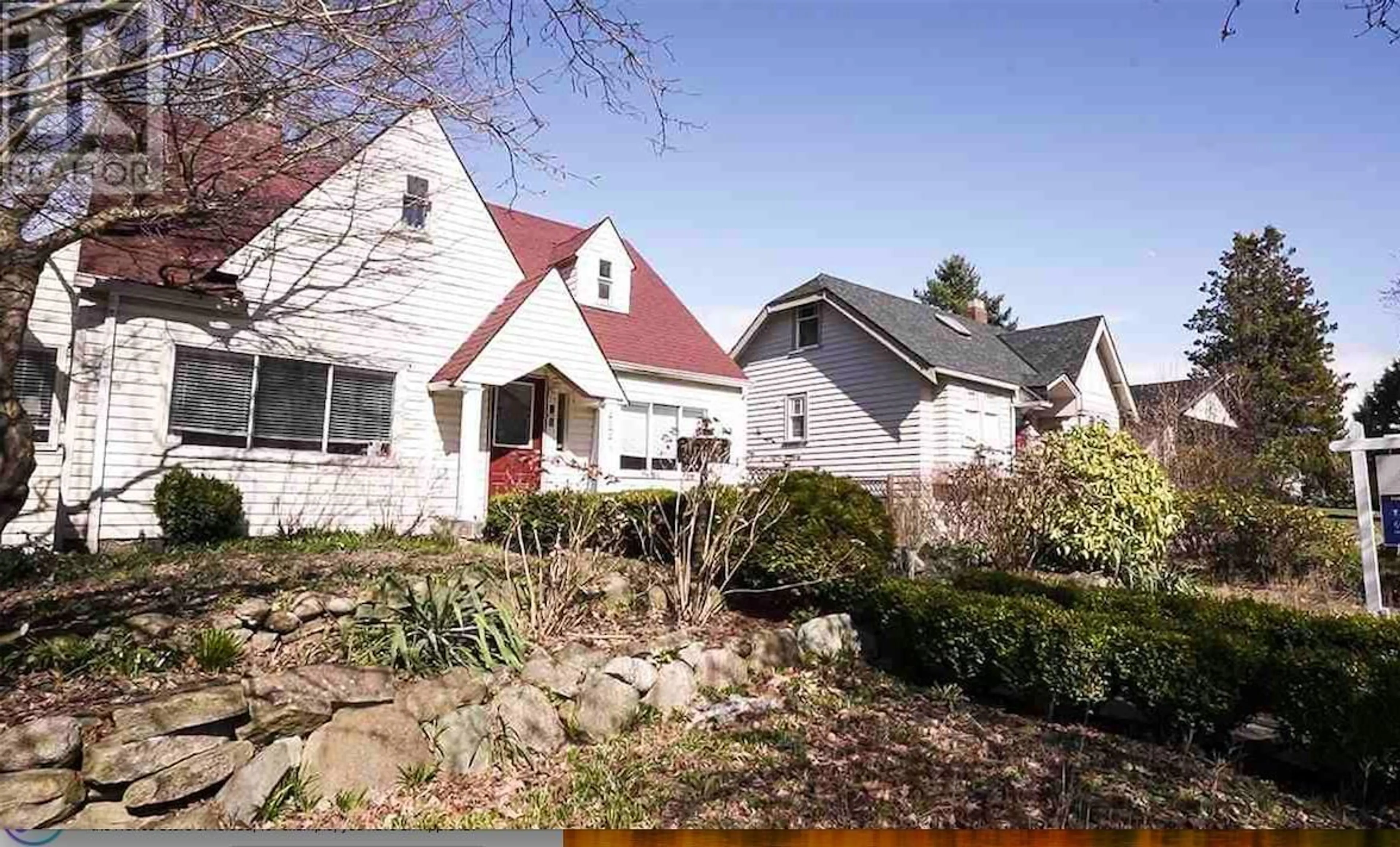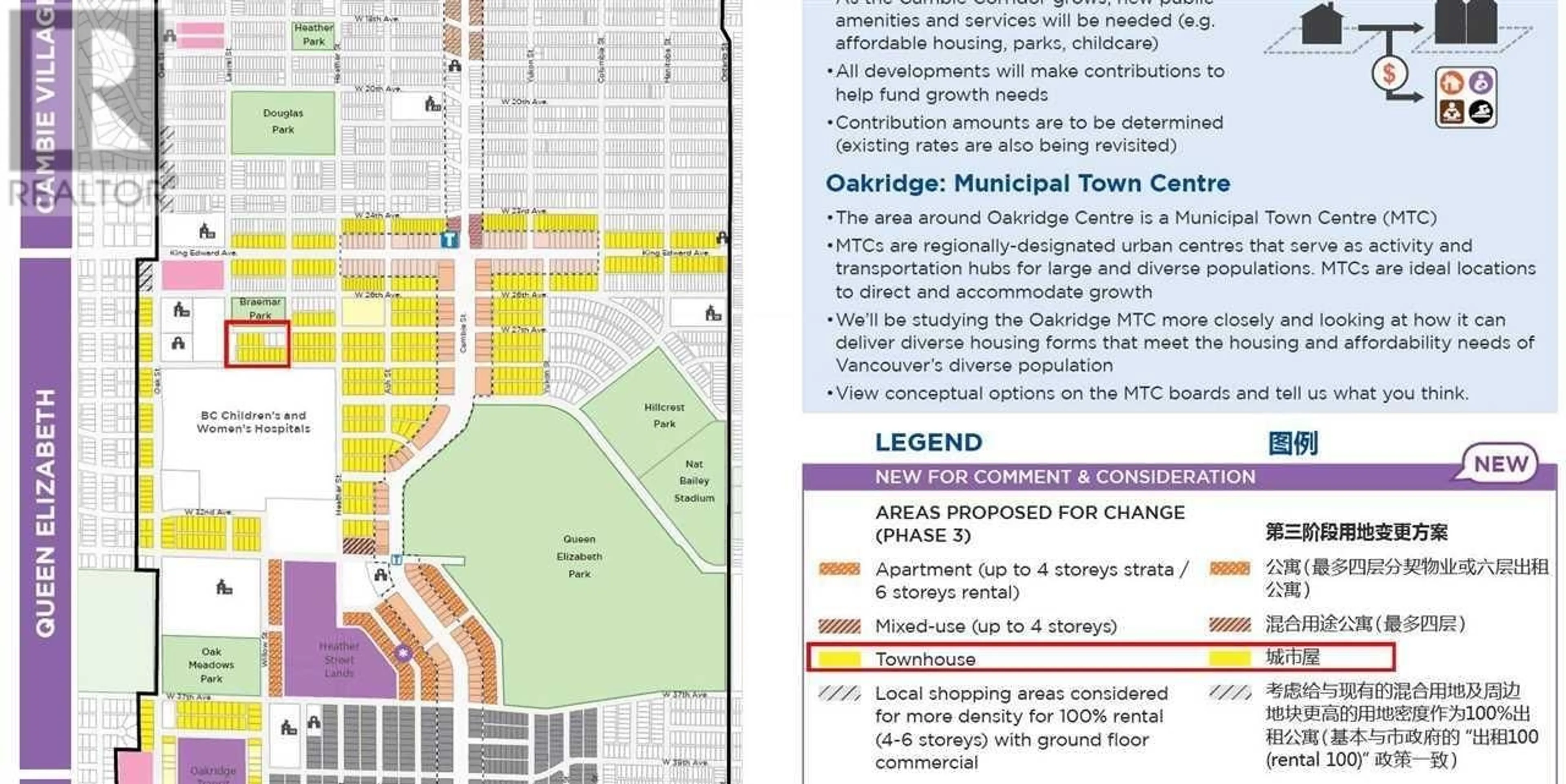887 W 28 AVENUE, Vancouver, British Columbia V5Z2H6
Contact us about this property
Highlights
Estimated ValueThis is the price Wahi expects this property to sell for.
The calculation is powered by our Instant Home Value Estimate, which uses current market and property price trends to estimate your home’s value with a 90% accuracy rate.Not available
Price/Sqft$2,043/sqft
Est. Mortgage$25,252/mth
Tax Amount ()-
Days On Market30 days
Description
START FROM HERE TO BE A SUCCESFUL DEVELOPER NOW!!! - READY TO BUILD - PROJECT FOR SALE! To be sold with 877 West 28, for a frontage of 100´ & depth of 125´ w/lane access. Architectural Plans APPROVED for 12 contemporary homes (11 x 3 beds, 1 x 1 bed) complete with thoughtful design that will align with today´s demand for spacious primary bedrooms, roomy kitchens & private rooftop decks and patios. BEAUTIFUL street appeal in this PRIME WESTSIDE location. Walk to Braemar or Queen Elizabeth Park, VanDusen Gardens, Canada Line, BC Women's & Children's Hospital & quick drive to Hillcrest Community Centre, exquisite shopping on Granville, Cambie & the upcoming world class Oakridge Park Shopping Centre. Top schools - Emily Carr, Eric Hamber, Little Flower, York House & Vancouver College, Hurry, won't last! (id:39198)
Property Details
Interior
Features
Exterior
Parking
Garage spaces 2
Garage type Garage
Other parking spaces 0
Total parking spaces 2
Property History
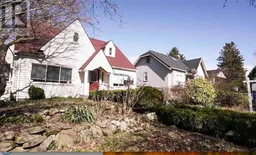 2
2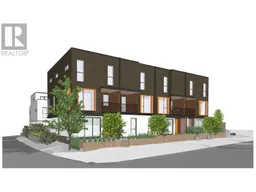 4
4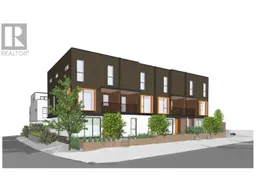 4
4
