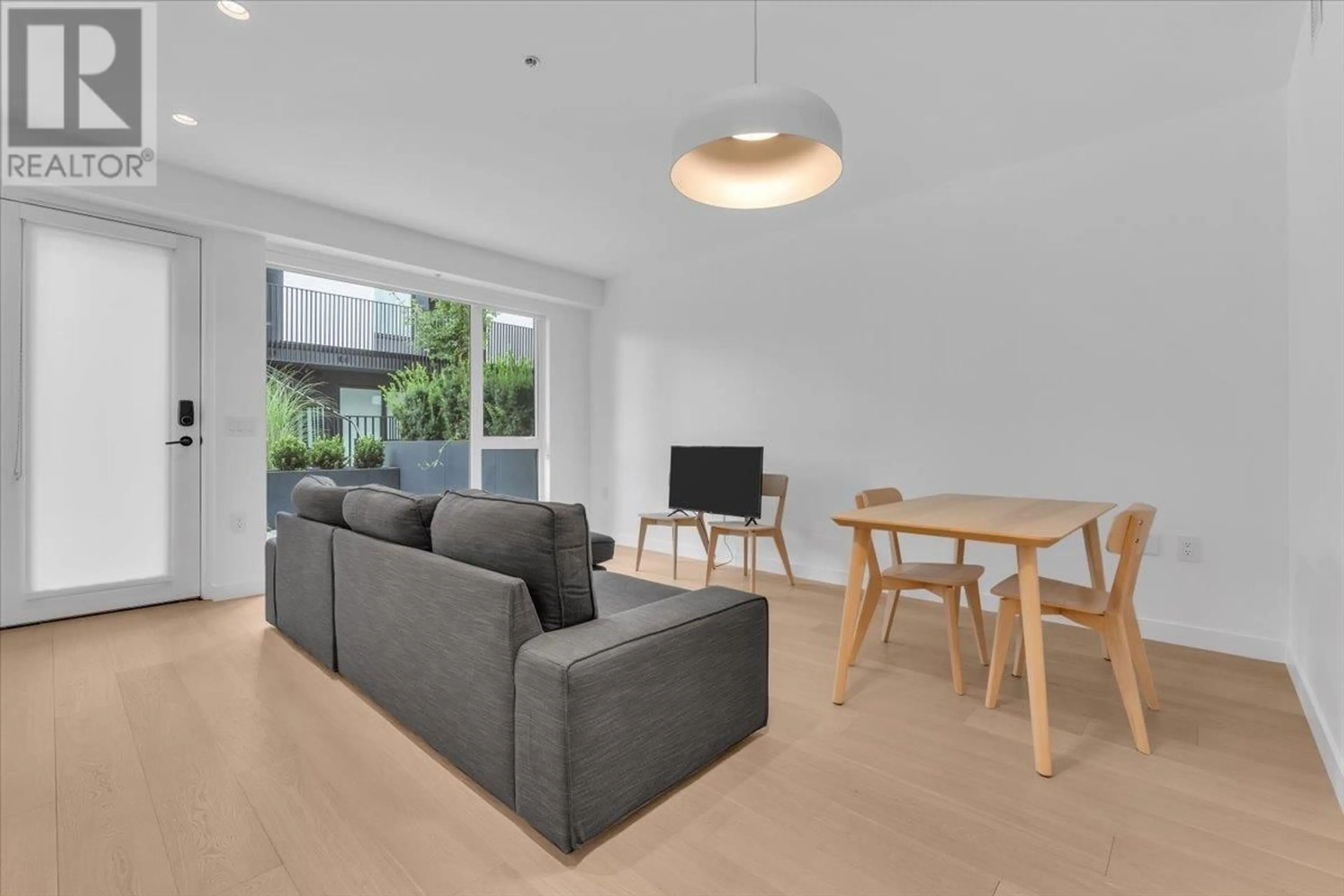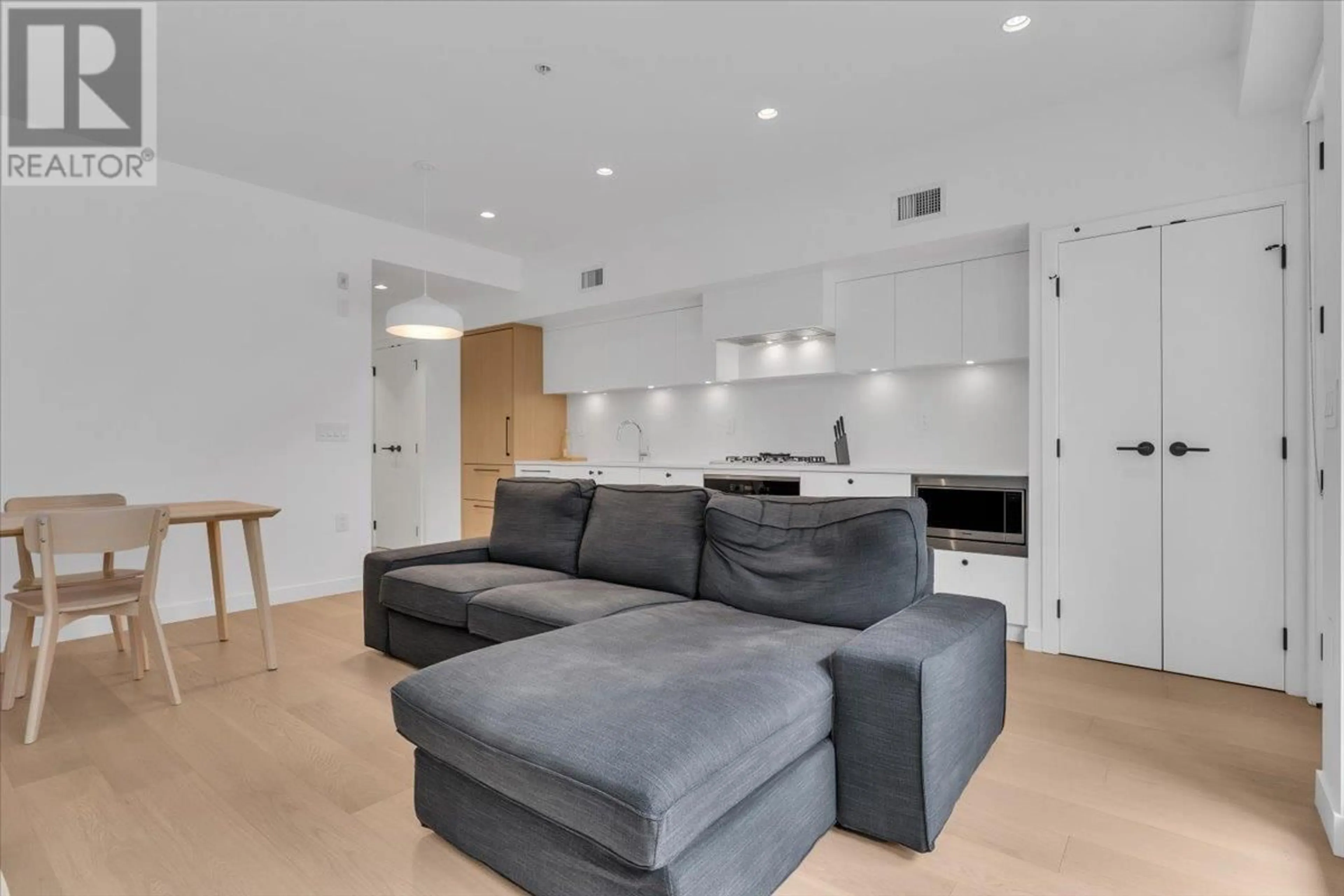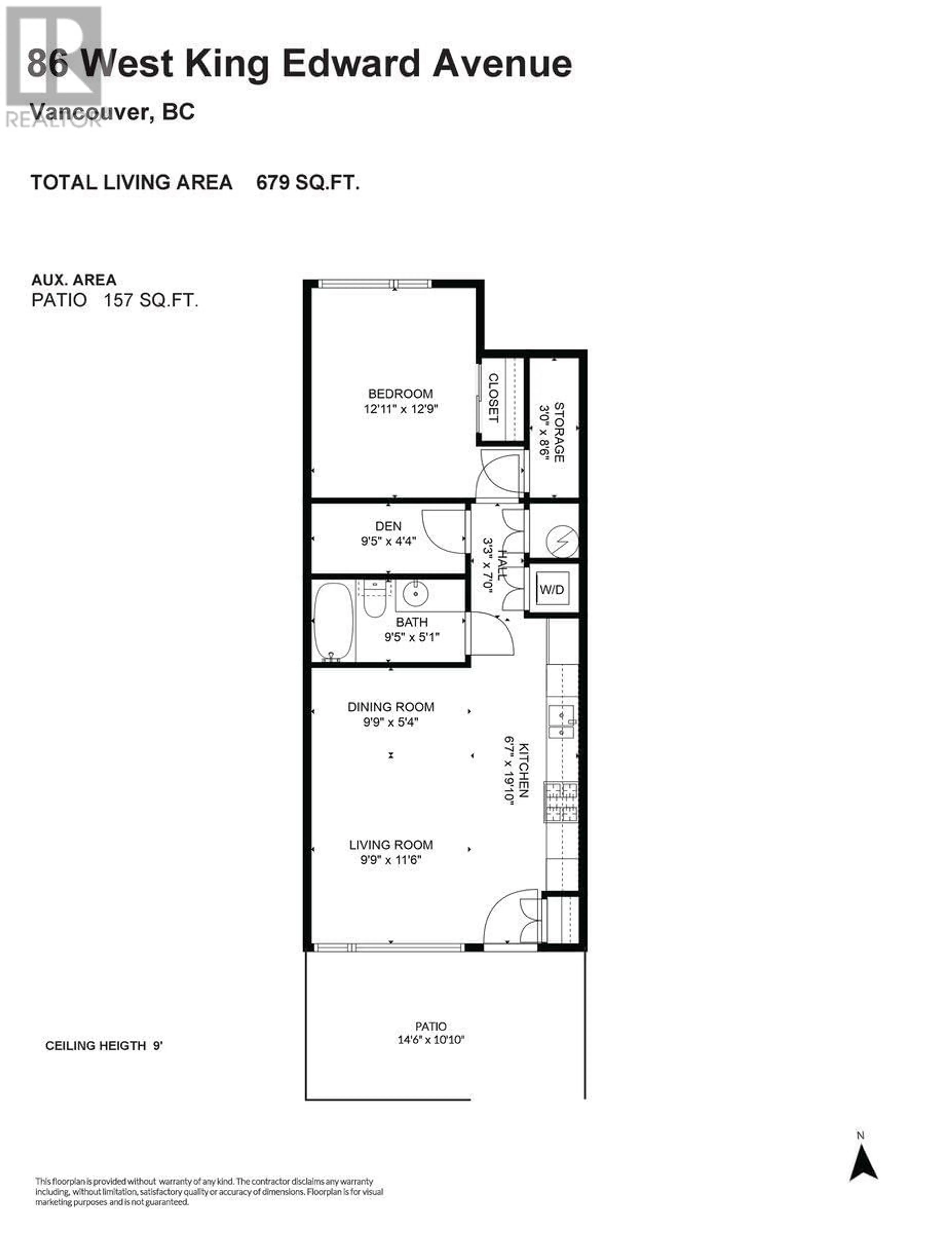86 W KING EDWARD AVENUE, Vancouver, British Columbia V5Y0N6
Contact us about this property
Highlights
Estimated ValueThis is the price Wahi expects this property to sell for.
The calculation is powered by our Instant Home Value Estimate, which uses current market and property price trends to estimate your home’s value with a 90% accuracy rate.Not available
Price/Sqft$1,250/sqft
Est. Mortgage$3,646/mo
Maintenance fees$178/mo
Tax Amount ()-
Days On Market78 days
Description
Welcome to Just West! Built in 2022, this stunning 1 bed + den townhome features the peace of mind & warranty of a new build but with No GST! Private, ground level access through the courtyard. Featuring an oversized, south facing patio, fully removed from King Edward. Spacious living space with flexible layout options and space for full sized furniture. The sleek & modern kitchen features an integrated Miele appliance package - a blend of style and functionality. Centrally located just steps to restaurants/coffee shops on Main & a short walk to Queen Elizabeth Park. Includes A/C, in-suite-laundry & parking! Pets & rentals allowed. (id:39198)
Property Details
Interior
Features
Exterior
Parking
Garage spaces 1
Garage type Underground
Other parking spaces 0
Total parking spaces 1
Condo Details
Amenities
Recreation Centre
Inclusions
Property History
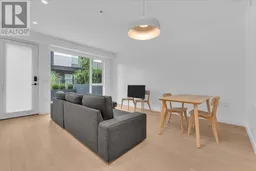 30
30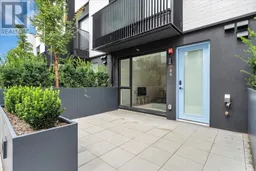 30
30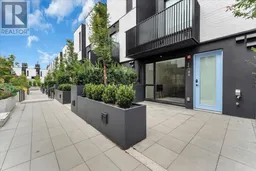 30
30
