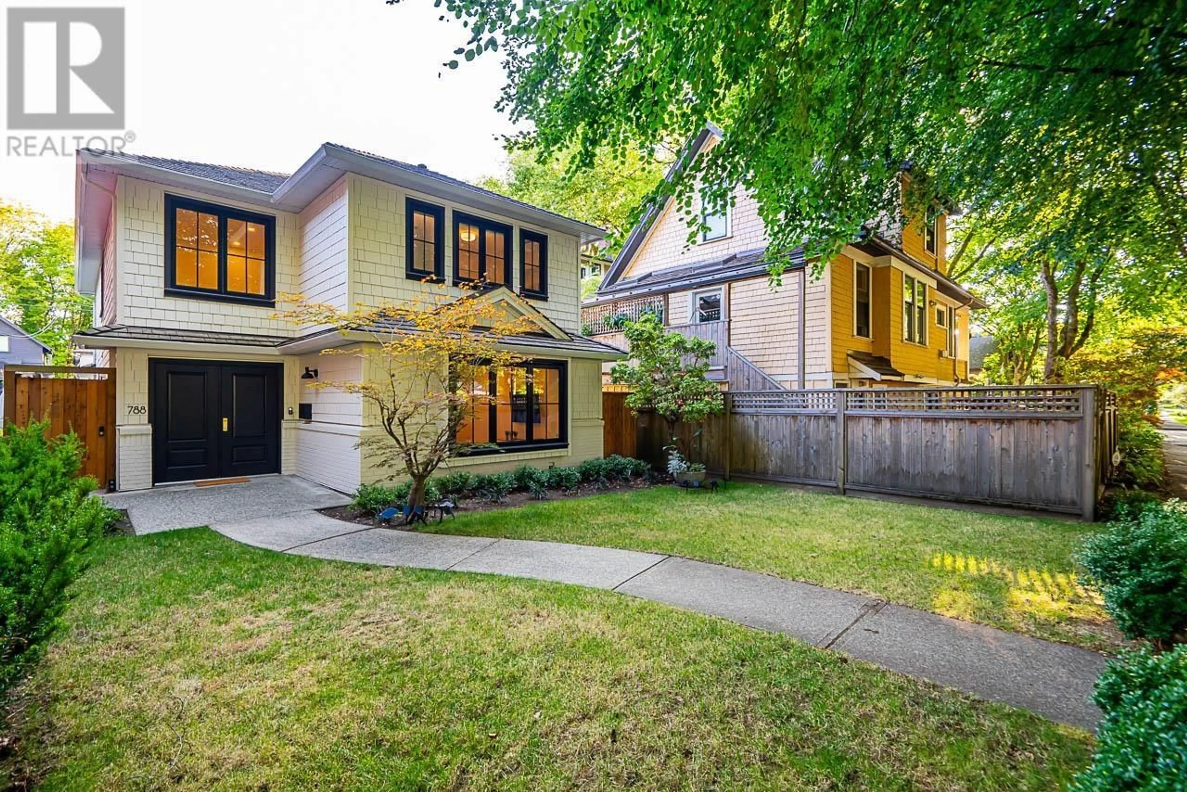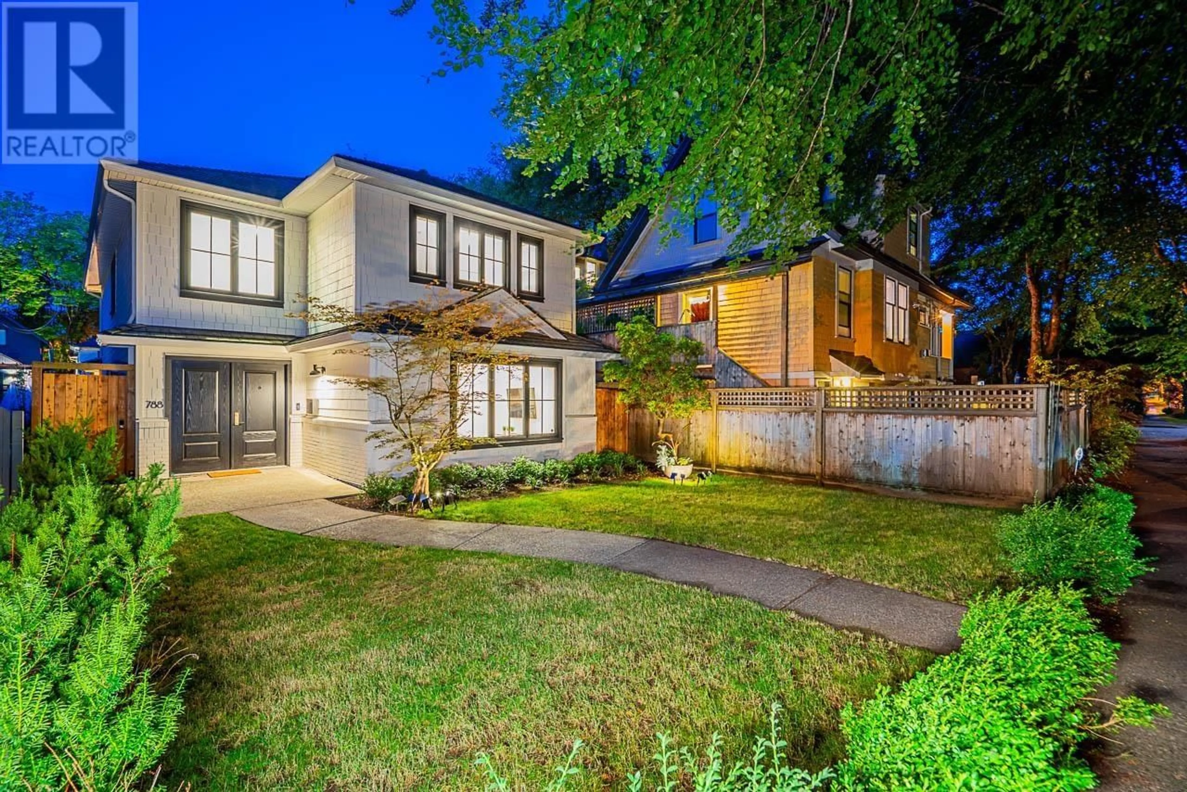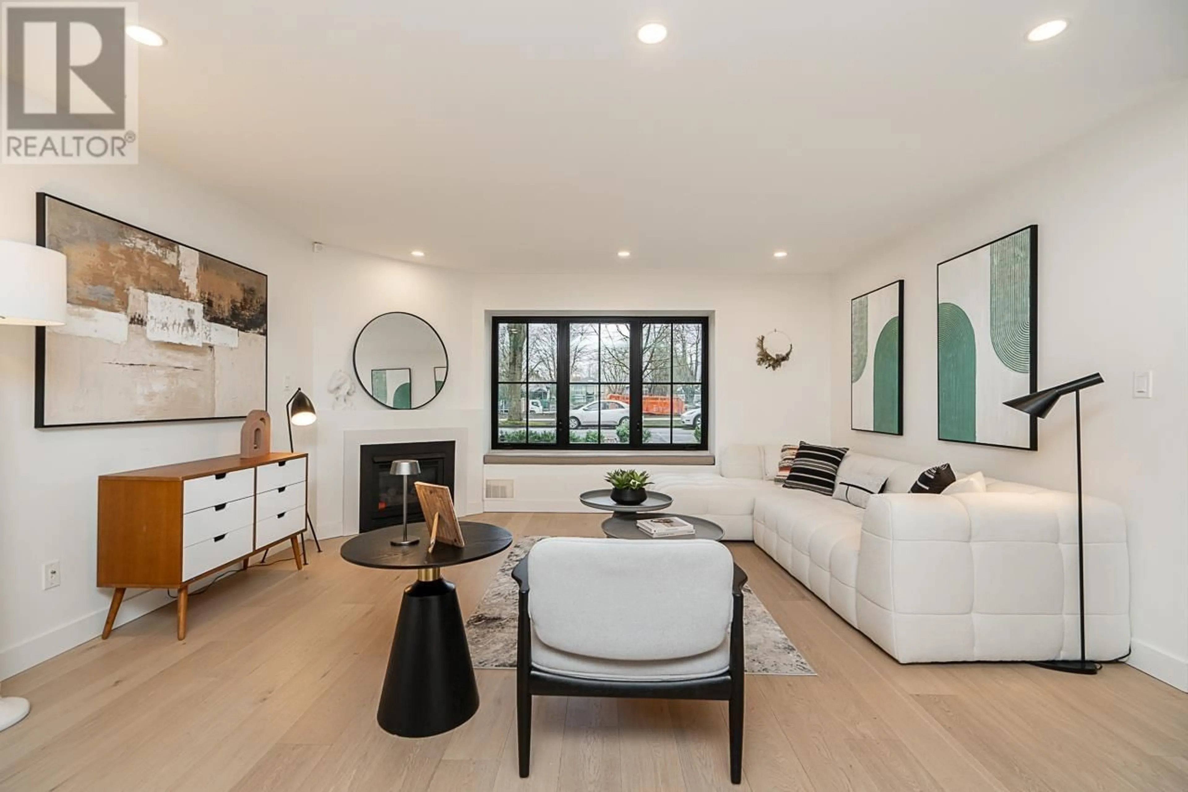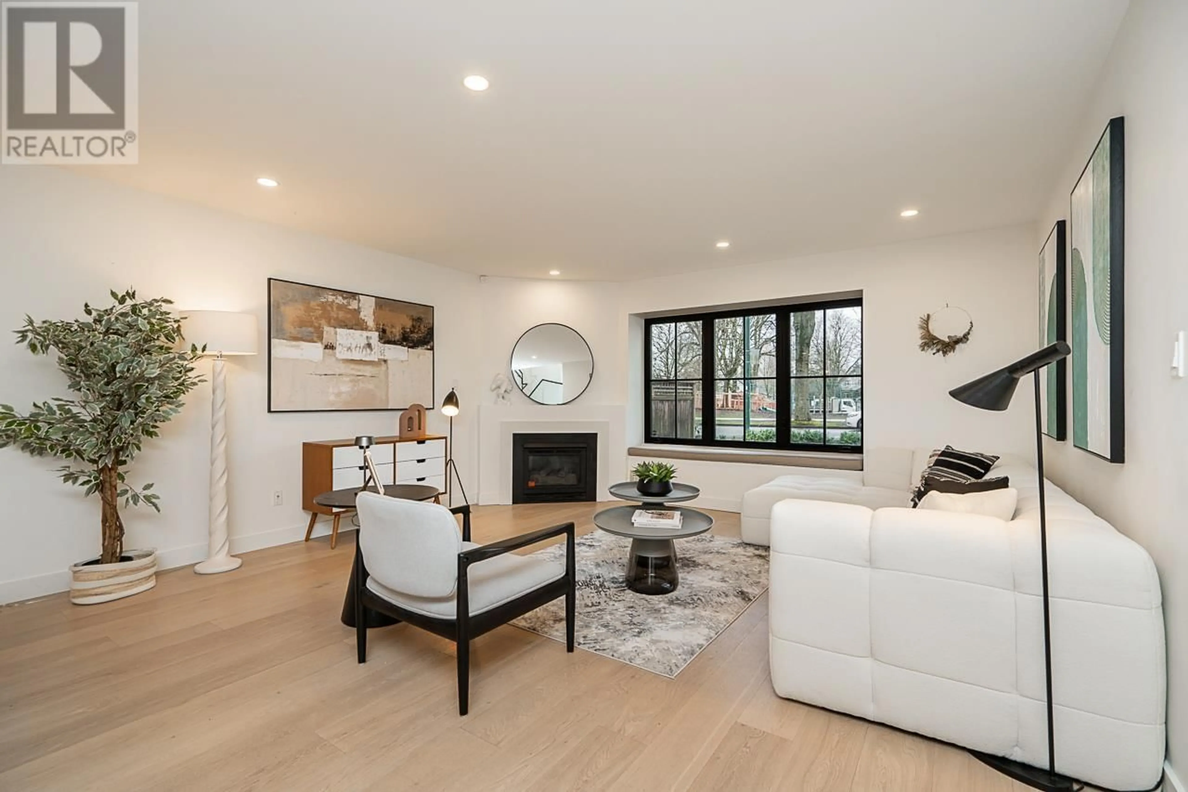788 W 19TH AVENUE, Vancouver, British Columbia V5Z1X2
Contact us about this property
Highlights
Estimated ValueThis is the price Wahi expects this property to sell for.
The calculation is powered by our Instant Home Value Estimate, which uses current market and property price trends to estimate your home’s value with a 90% accuracy rate.Not available
Price/Sqft$1,490/sqft
Est. Mortgage$15,671/mo
Tax Amount ()-
Days On Market4 days
Description
Welcome to your dream home! Beautifully renovated in 2021 & designed by Novell Design Build, this home offers the coveted 4 bedrooms up fireplace & is located across from Heather Park in Cambie. This layout is ideal for any family, giving both functional spaces & tasteful designs. The main level features engineered hardwood floors, bright & spacious LR/DR/family areas with custom finishings & a modern kitchen with high end appliances. Also on main is a large office w/built in's & desk, laundry room, full bath & great storage everywhere you look. 4 beds & 3 baths above include an oversize primary bedroom with a luxurious ensuite bath & generous walk in closet. An outdoor oasis in the back with both green space & paved patio. 2 car garage as well! Visit Realtors website for more. (id:39198)
Property Details
Interior
Features
Exterior
Parking
Garage spaces 2
Garage type Garage
Other parking spaces 0
Total parking spaces 2
Property History
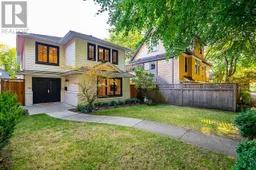 40
40
