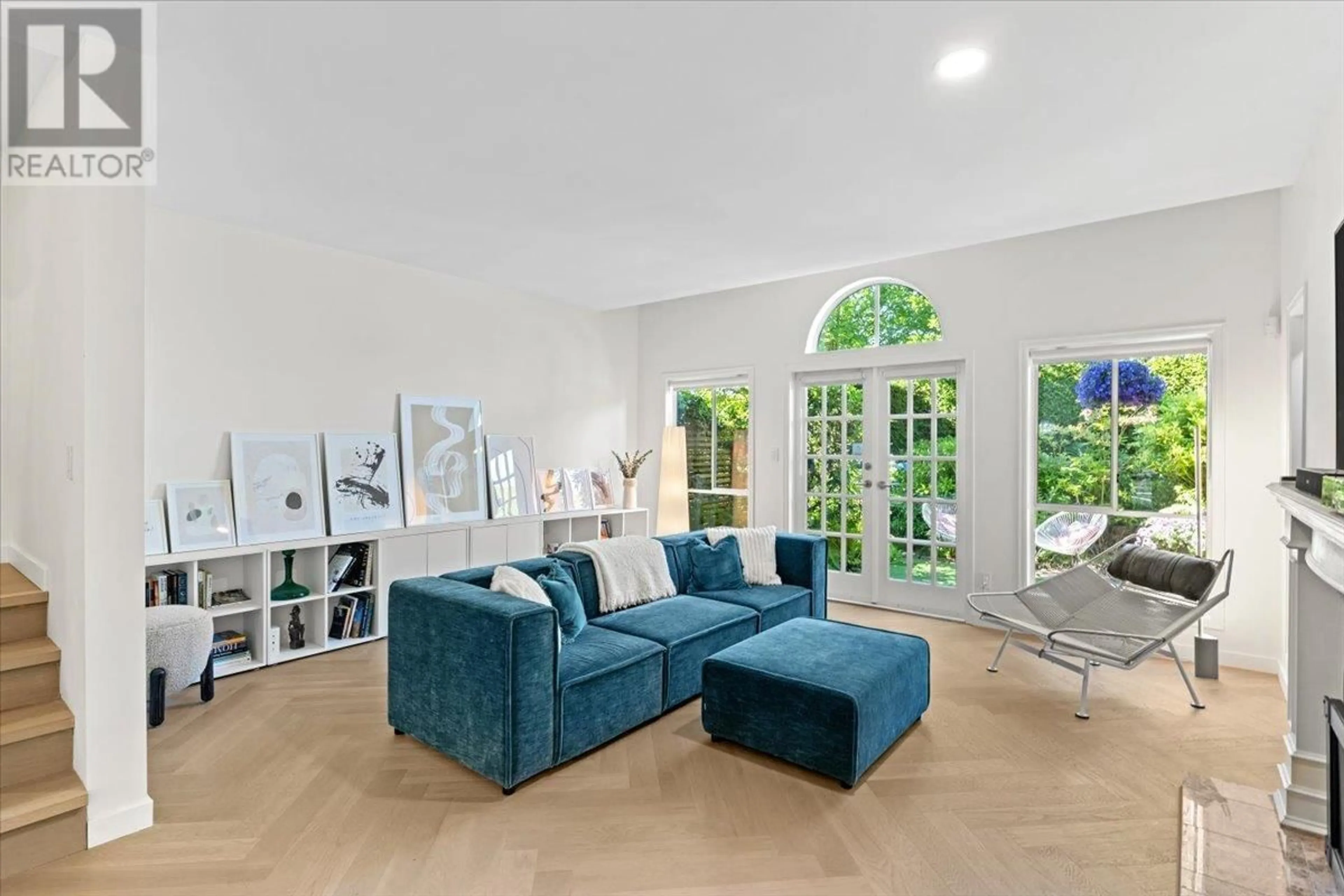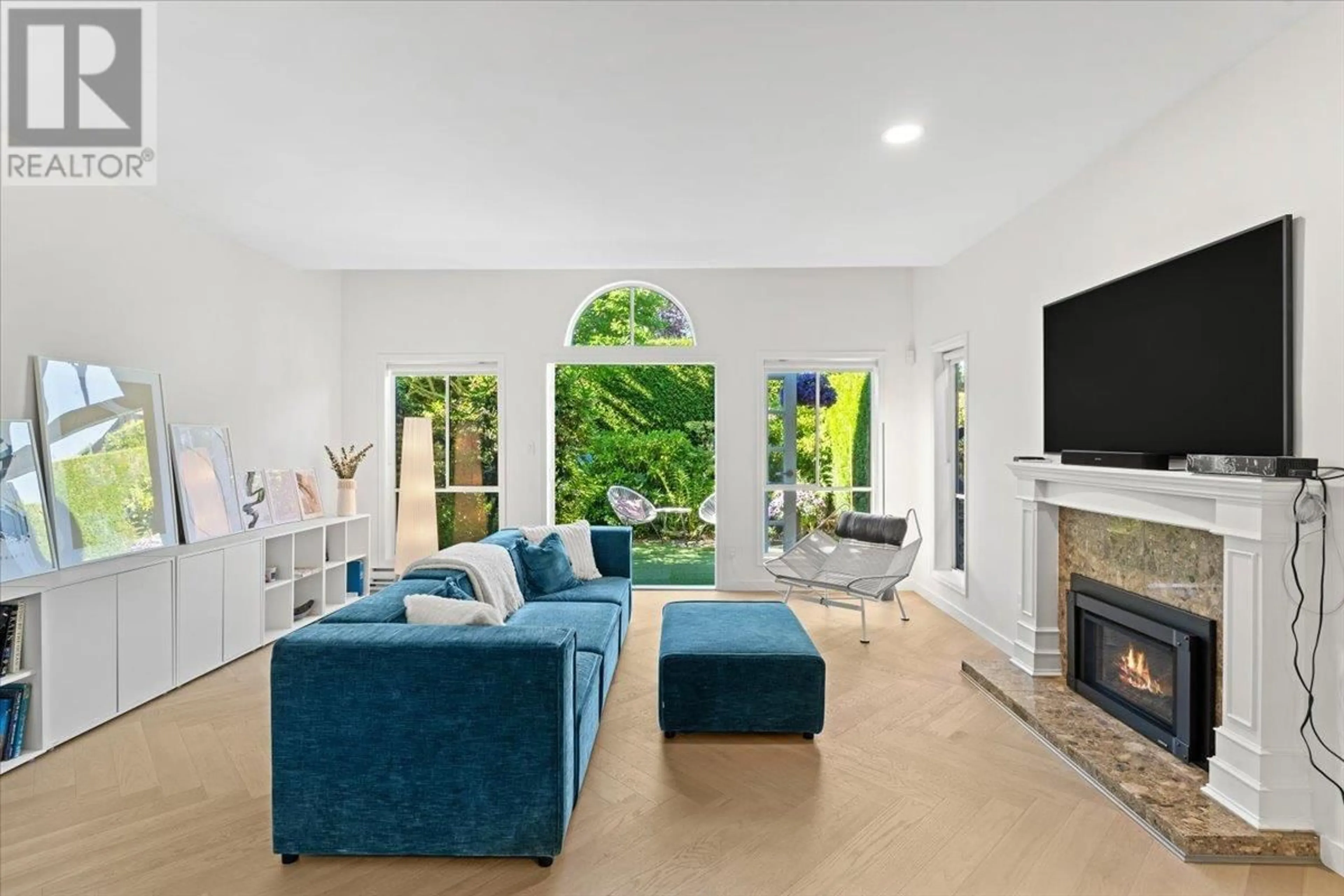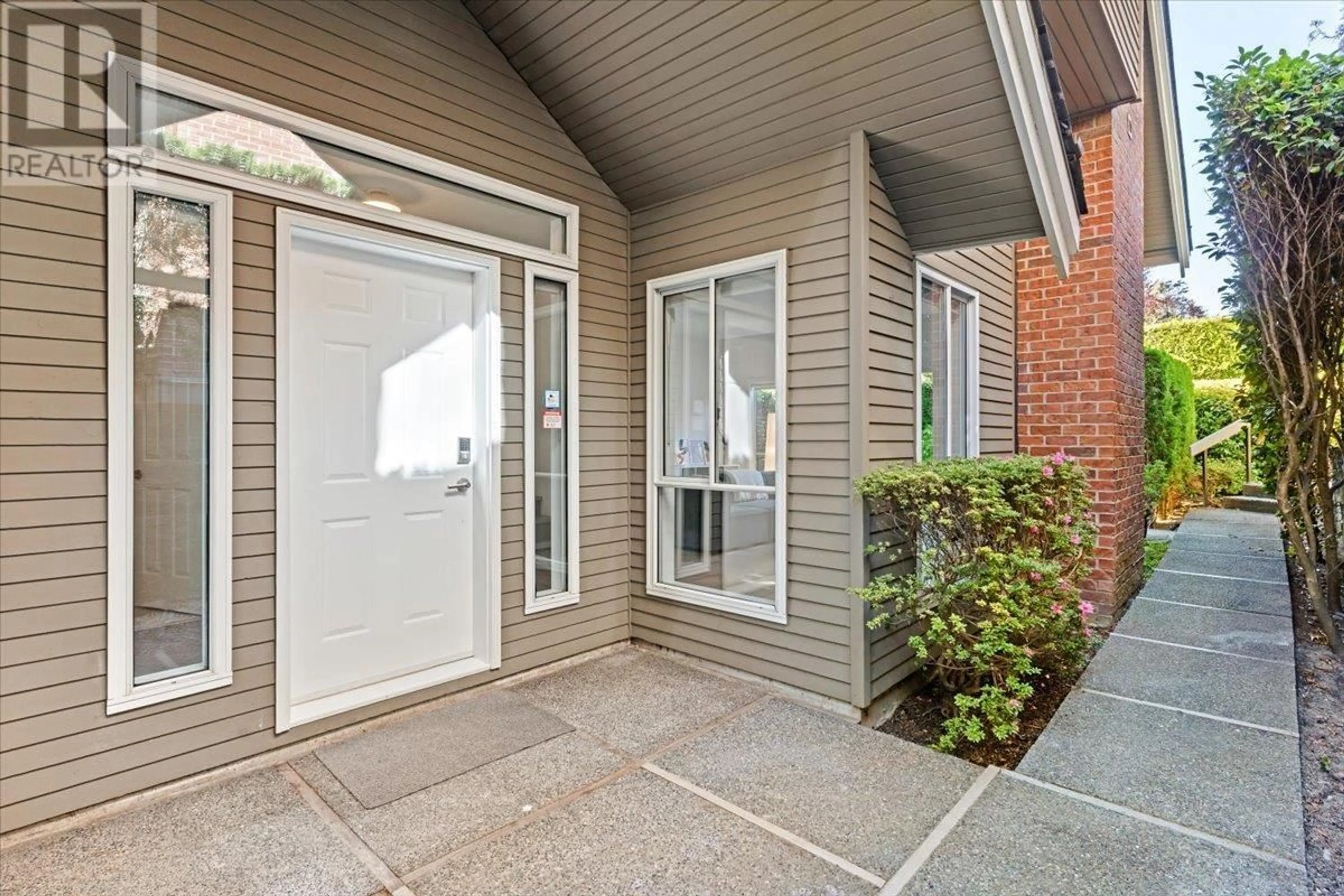676 W 26TH AVENUE, Vancouver, British Columbia V5Z4H6
Contact us about this property
Highlights
Estimated ValueThis is the price Wahi expects this property to sell for.
The calculation is powered by our Instant Home Value Estimate, which uses current market and property price trends to estimate your home’s value with a 90% accuracy rate.Not available
Price/Sqft$1,166/sqft
Est. Mortgage$8,546/mo
Maintenance fees$812/mo
Tax Amount ()-
Days On Market11 days
Description
Beautifully renovated townhome in the coveted Grace Estates in the heart of Cambie neighborhood. Enjoy house-like living on 2 levels. Main floor has 9' ceilings, large windows connecting to entertainment/outdoor spaces on both ends of the home. Bright and spacious living room has a gas fireplace & French Doors opening to the private north facing garden patio. At the South end of the home is a spacious South facing patio off the kitchen. Herringbone pattern oak flooring through out the two levels. Powder room on main and 2 full bathrooms on 2nd floor have all been exquisitely renovated. Generous primary bedroom suite with walk in wardrobe and ensuite. Two additional bedrooms and one full bathroom complete the upper level. 2 secure covered parking and a storage locker included. (id:39198)
Property Details
Interior
Features
Exterior
Features
Parking
Garage spaces 2
Garage type Carport
Other parking spaces 0
Total parking spaces 2
Condo Details
Amenities
Laundry - In Suite
Inclusions




