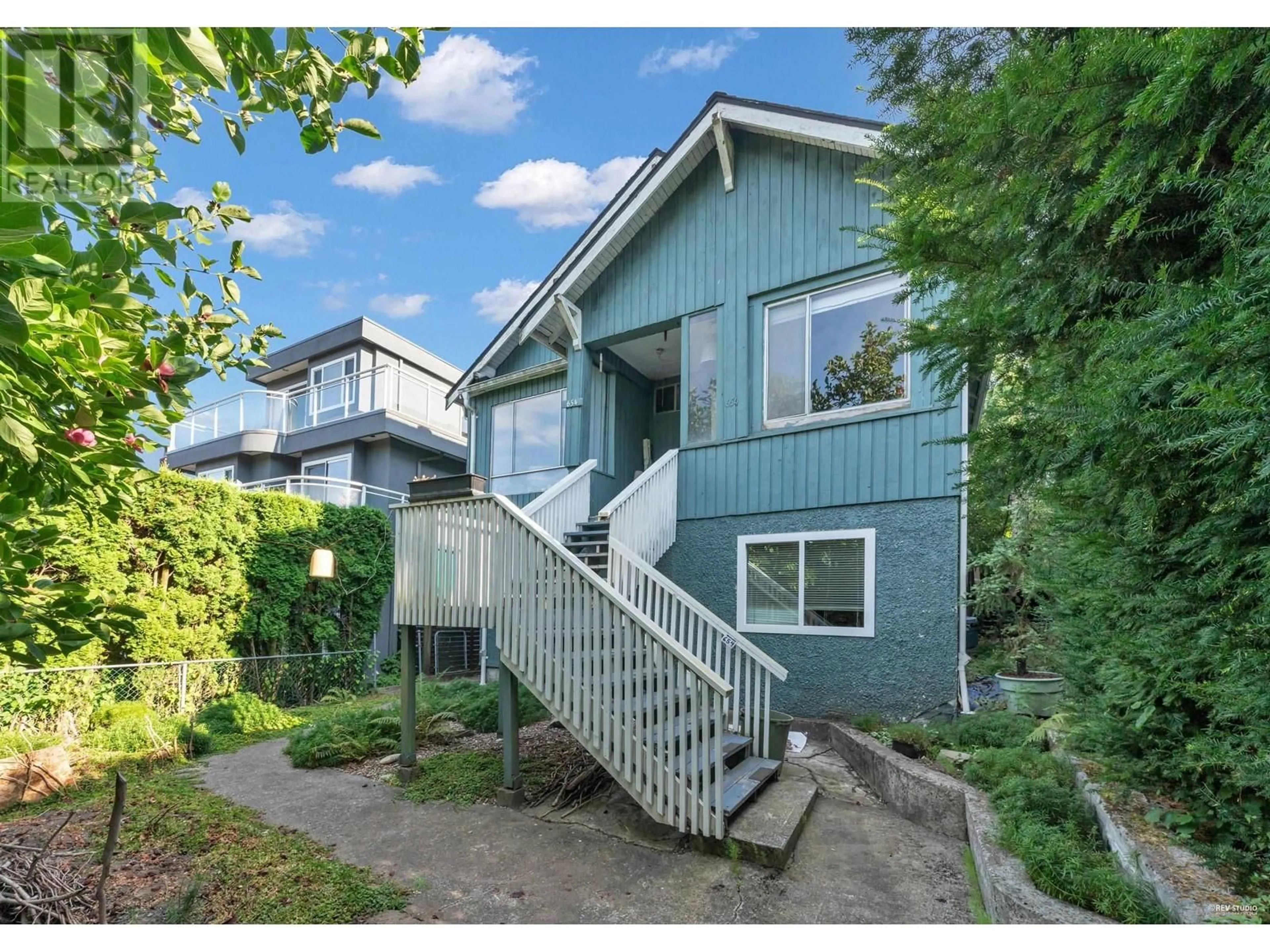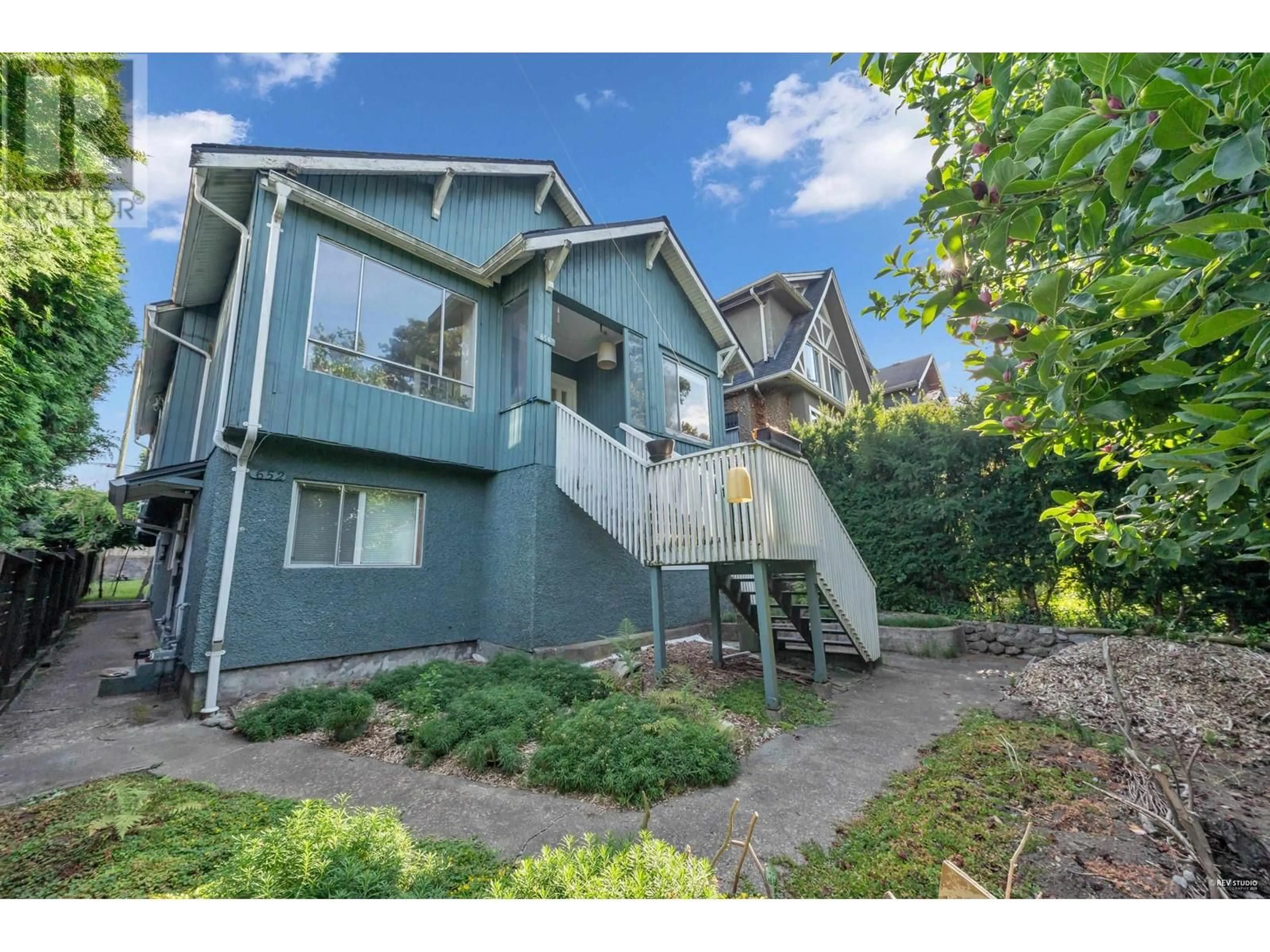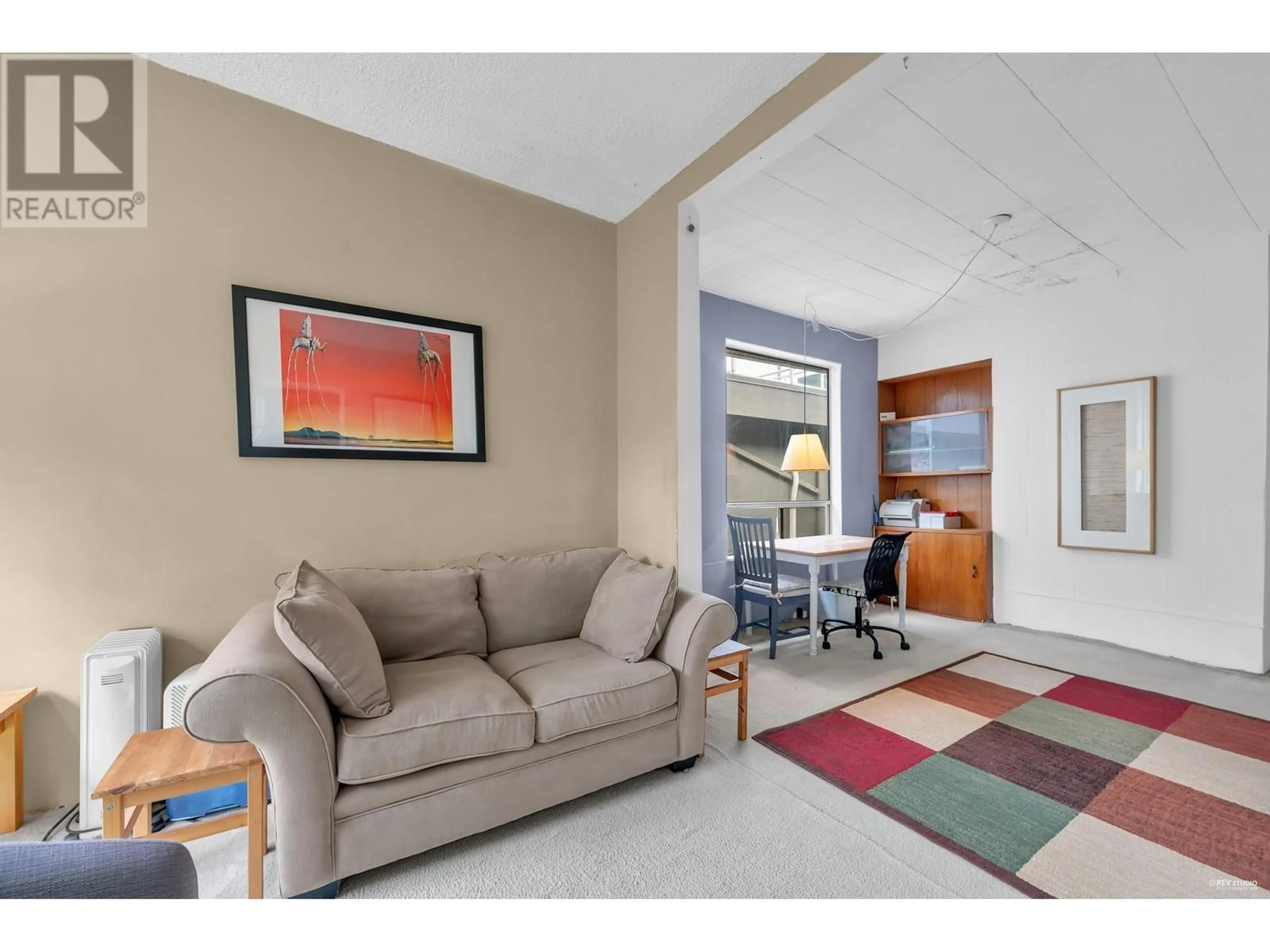652-654 W 24TH AVENUE, Vancouver, British Columbia V5Z2B6
Contact us about this property
Highlights
Estimated ValueThis is the price Wahi expects this property to sell for.
The calculation is powered by our Instant Home Value Estimate, which uses current market and property price trends to estimate your home’s value with a 90% accuracy rate.Not available
Price/Sqft$1,223/sqft
Est. Mortgage$12,240/mo
Tax Amount ()-
Days On Market73 days
Description
Fully utilized, 33'x130.61', 2-level LEGAL DUPLEX property with immense redevelopment potential in vibrant Cambie neighbourhood! This functional, north facing, 6 bdrms/3 bath house with 2330 sqft sits on the high side of a tranquil street and features 3 self-contained rental suites, & a peek-a-boo view of the North Shore mountains! RM-8A Zoning with Transit-Oriented Area (TOA) within 400m TIER 2 (up to 4.0 FSR), and Cambie Corridor density designation for 1.2 FSR (Townhouse). Centrally located near schools, Douglas Park & Community Centre & King Edward Skytrain Station. Month-to-month tenancy with with showing by appt with 24 hrs notice on Mondays between 12pm-2pm & 4:30pm-6:30pm and Sundays between 3pm-5pm. (id:39198)
Property Details
Interior
Features
Exterior
Parking
Garage spaces 2
Garage type Detached Garage
Other parking spaces 0
Total parking spaces 2




