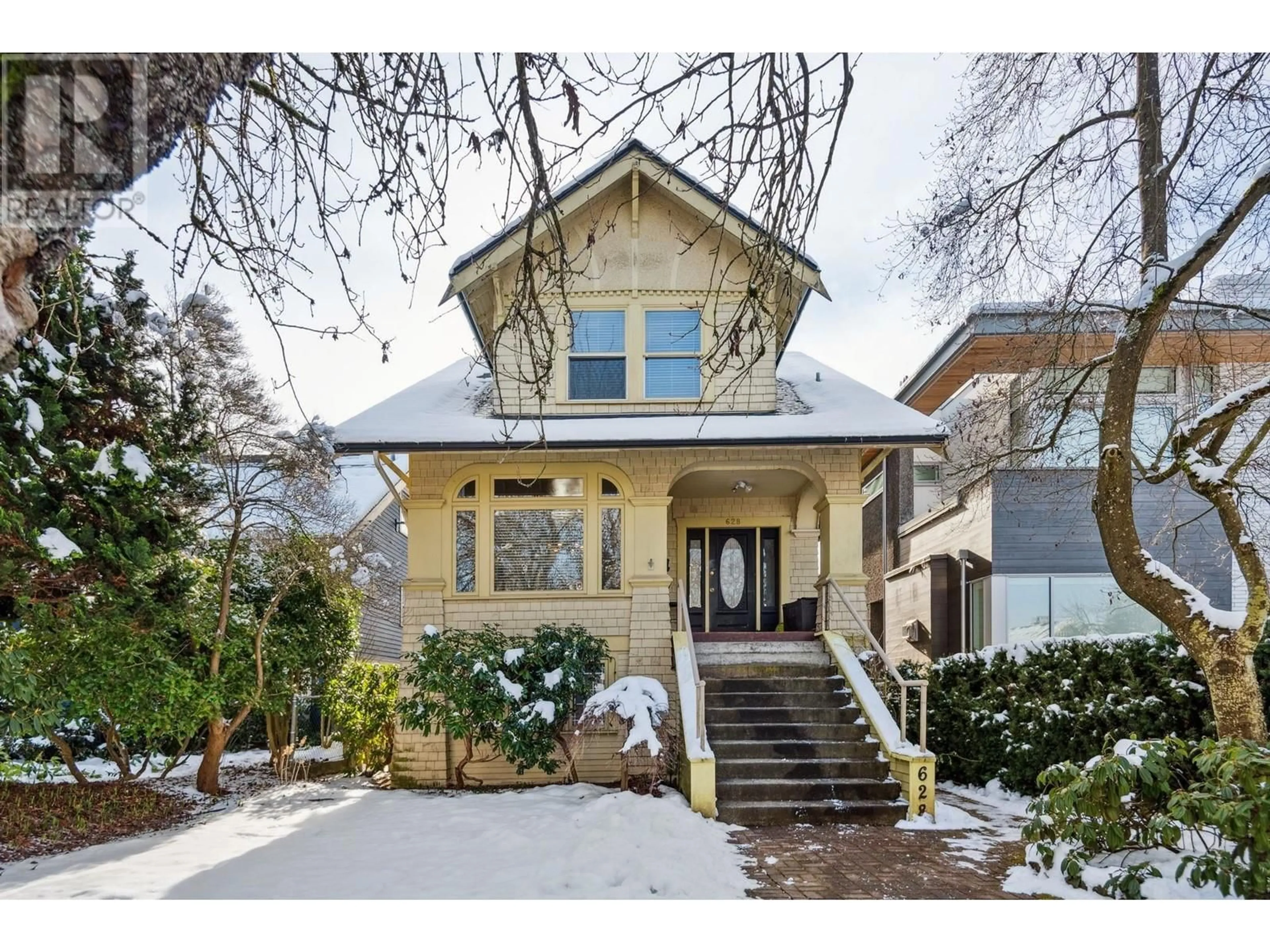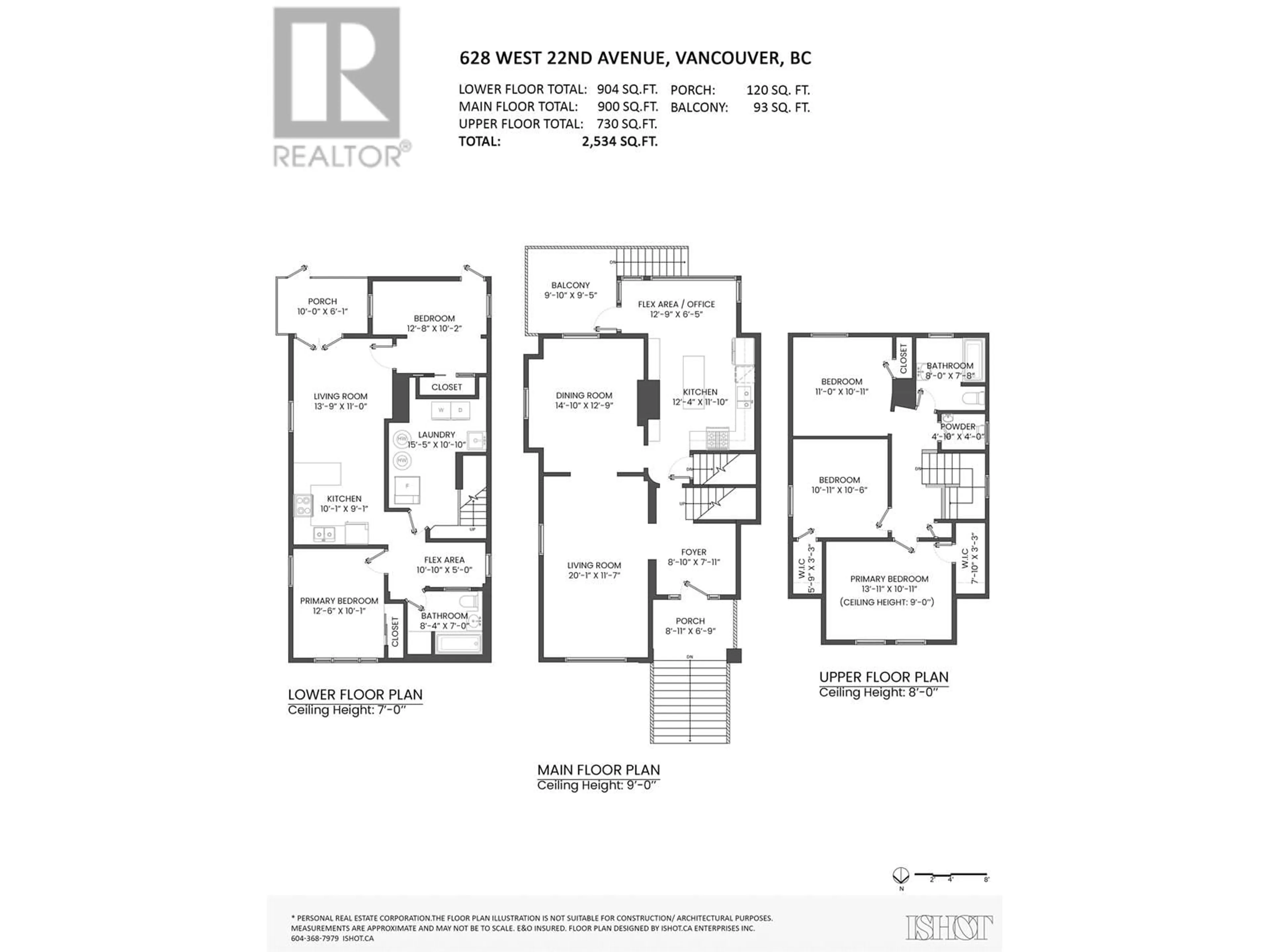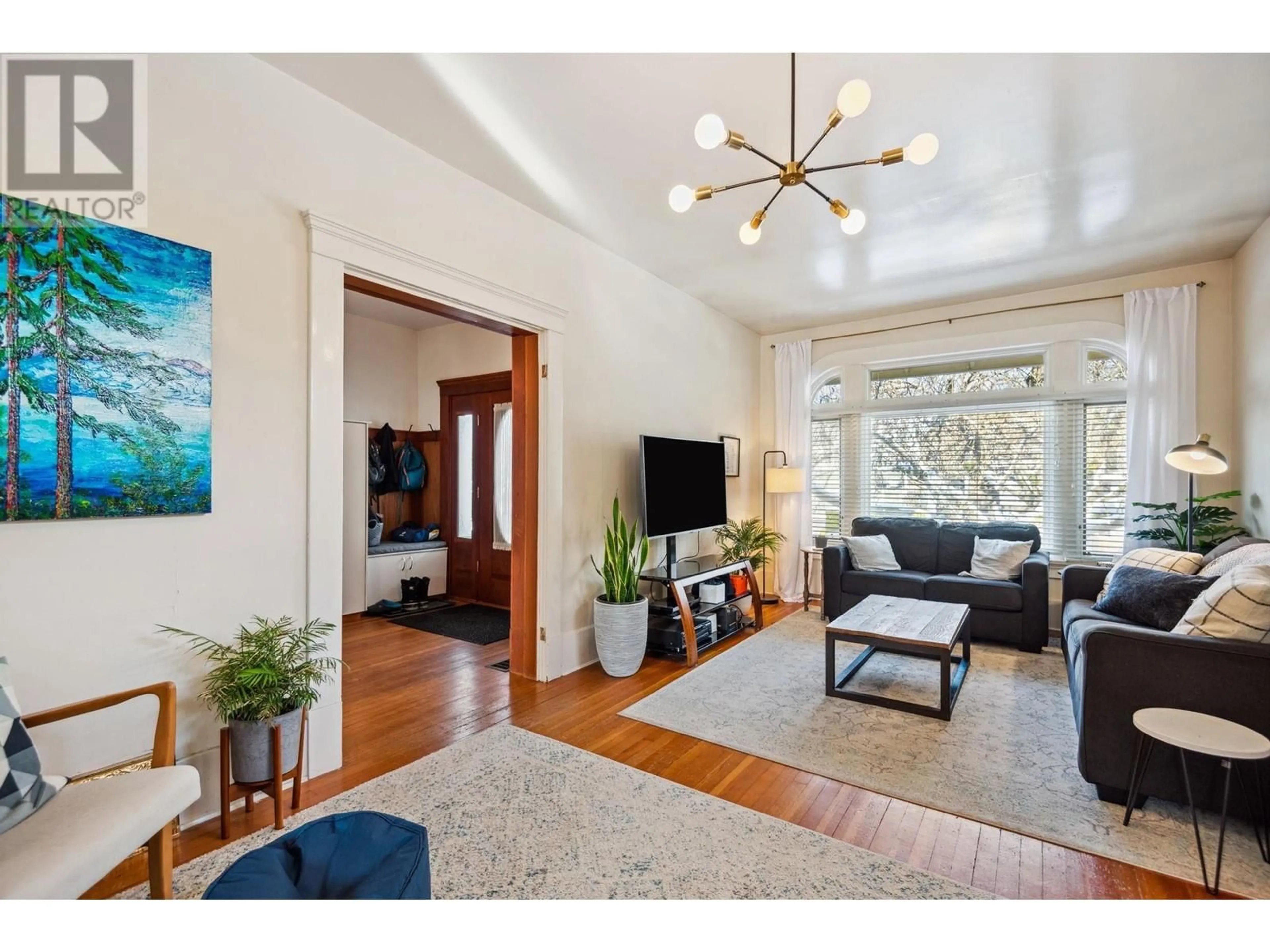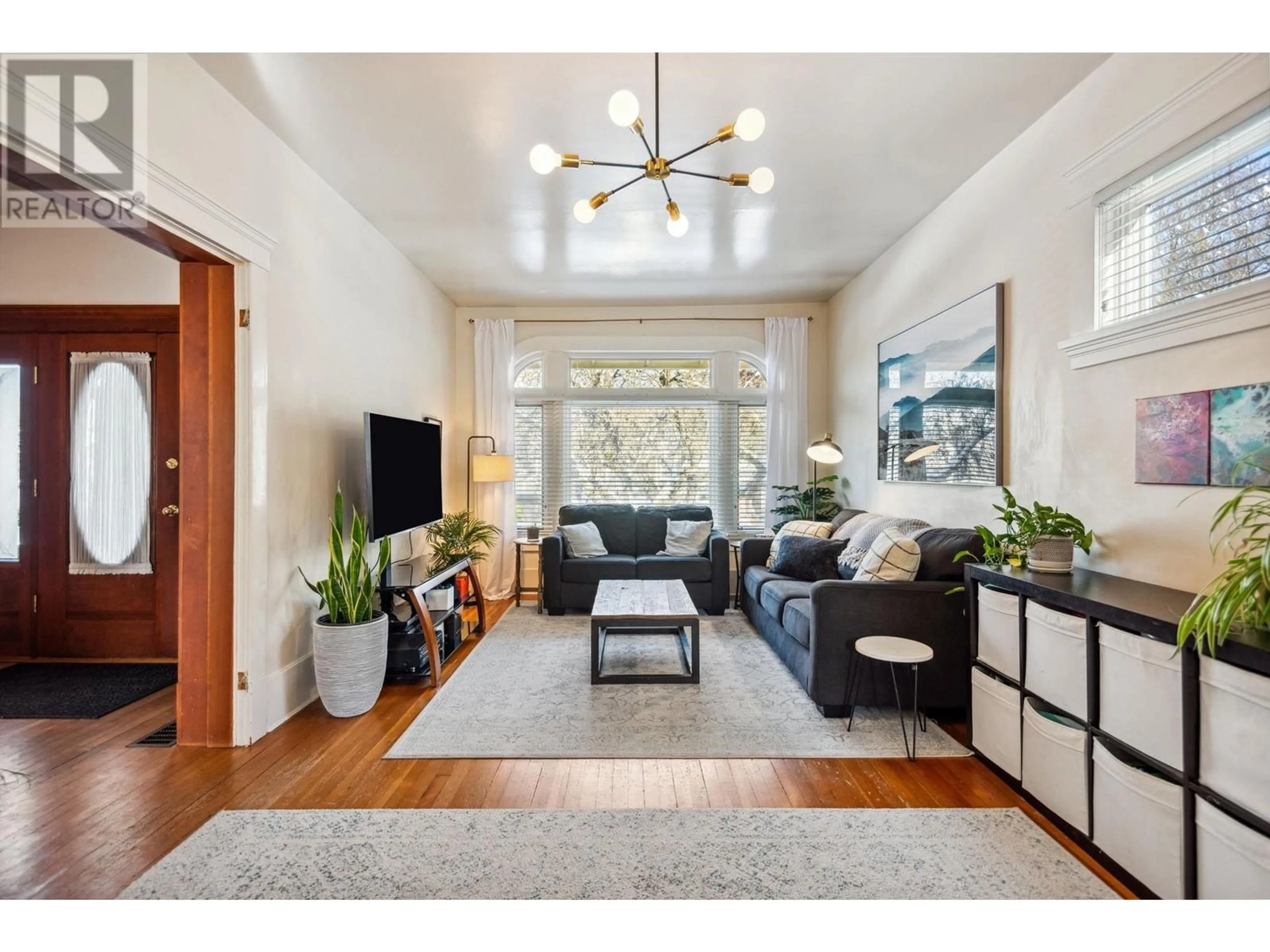628 W 22ND AVENUE, Vancouver, British Columbia V5Z1Z6
Contact us about this property
Highlights
Estimated ValueThis is the price Wahi expects this property to sell for.
The calculation is powered by our Instant Home Value Estimate, which uses current market and property price trends to estimate your home’s value with a 90% accuracy rate.Not available
Price/Sqft$1,134/sqft
Est. Mortgage$12,347/mo
Tax Amount ()-
Days On Market4 days
Description
Nestled in the heart of Douglas Park, this 1913 craftsman home seamlessly blends classic charm with thoughtful updates. Soaring 9ft ceilings, hardwood floors, and exposed brick set the tone on the main floor, where natural light pours through ample windows. A spacious living room, formal dining area, and large kitchen offer the perfect flow, while a bright office/flex space opens onto a patio and lush backyard. Upstairs, three generous bedrooms capture Northern Mountain Views, while downstairs, a self-contained 2-bed suite offers versatility. A sun-drenched south-facing yard, lane access, and a garage complete this gem. Walkability:2min walk to Douglas Park, 3m walk to Cambie Village, 4m walk Edith Cavell, 6m walk King Edward Skytrain, & 7m walk to Heather Park. (id:39198)
Upcoming Open House
Property Details
Interior
Features
Exterior
Parking
Garage spaces 1
Garage type Garage
Other parking spaces 0
Total parking spaces 1
Property History
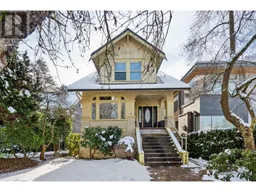 40
40
