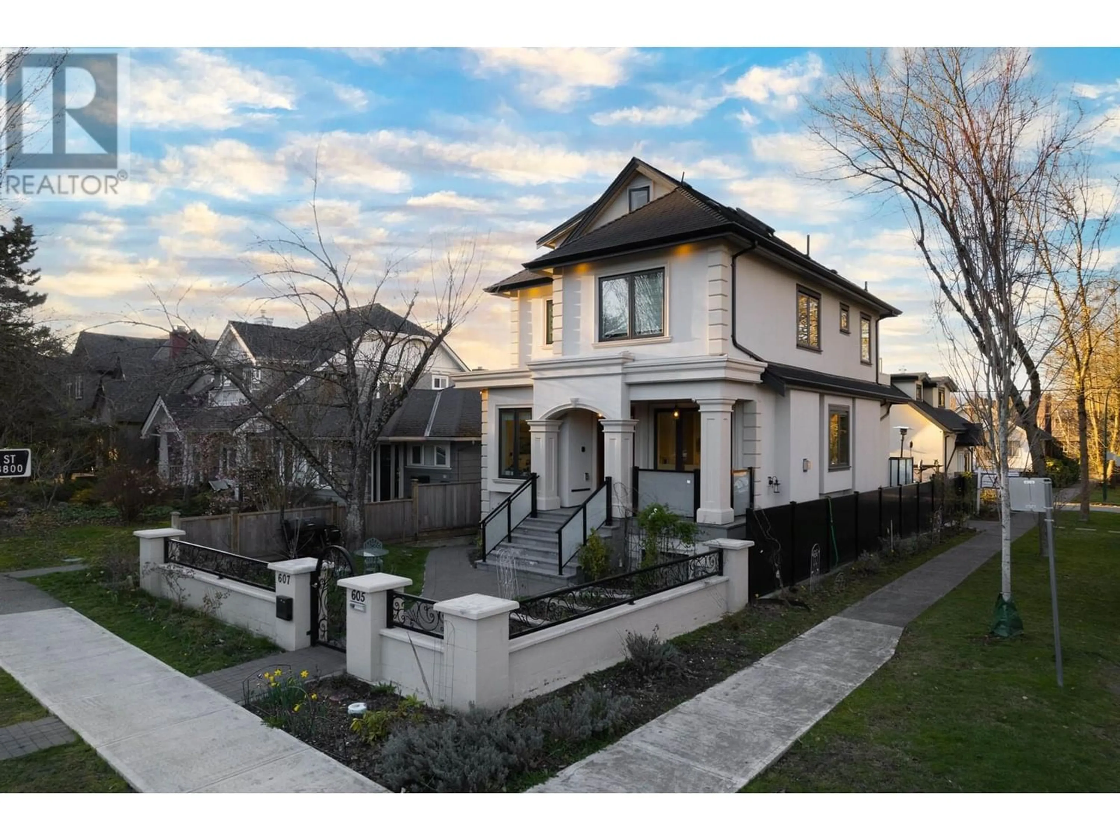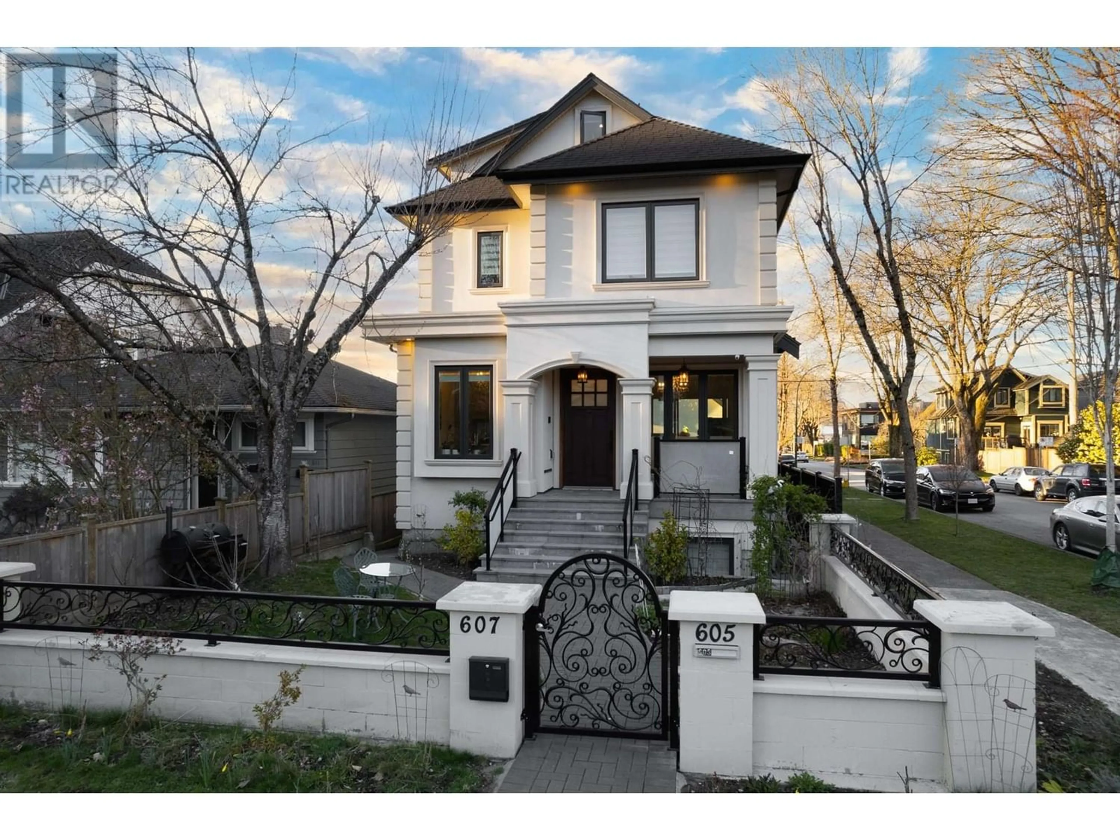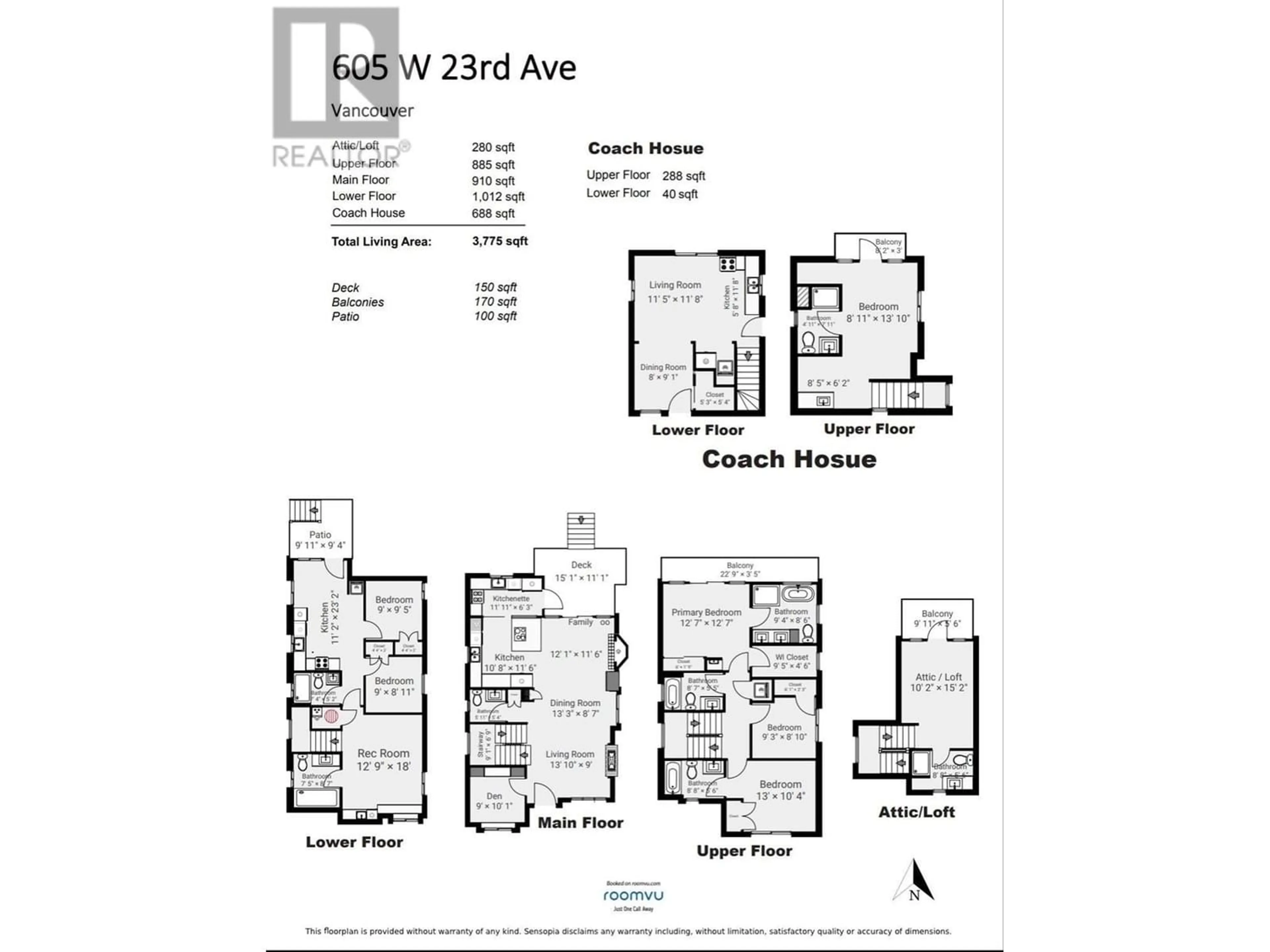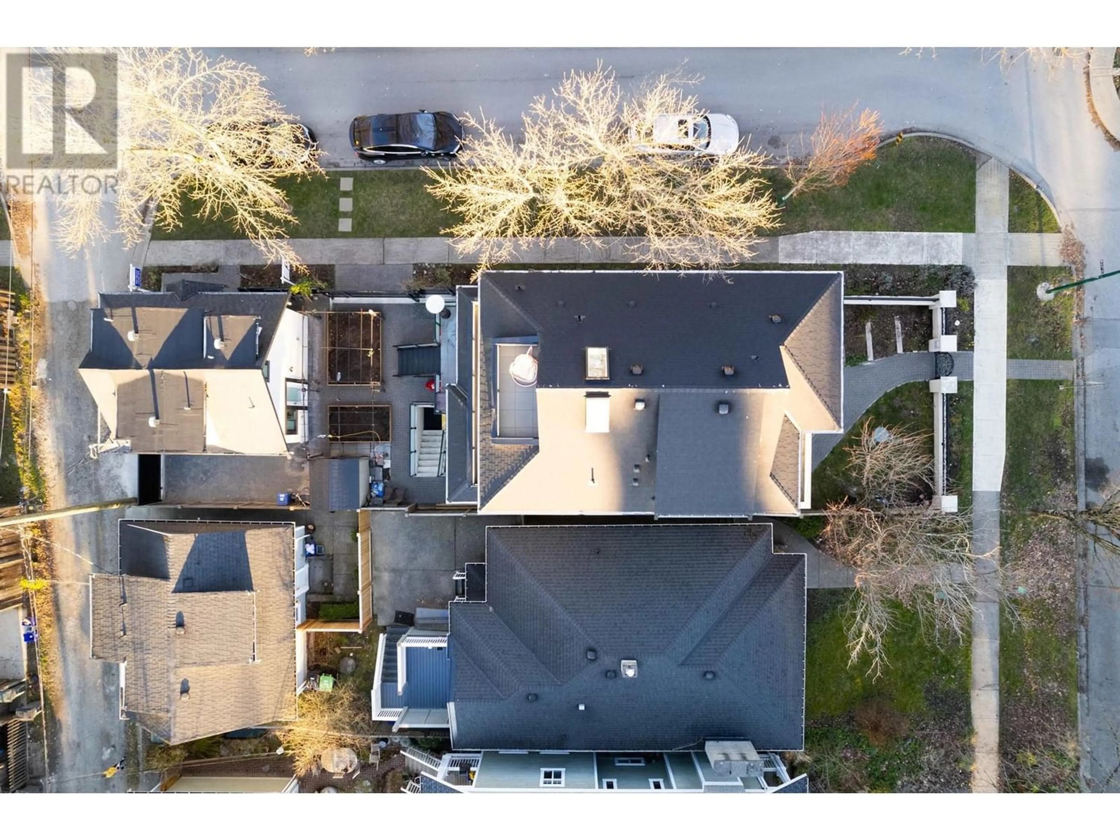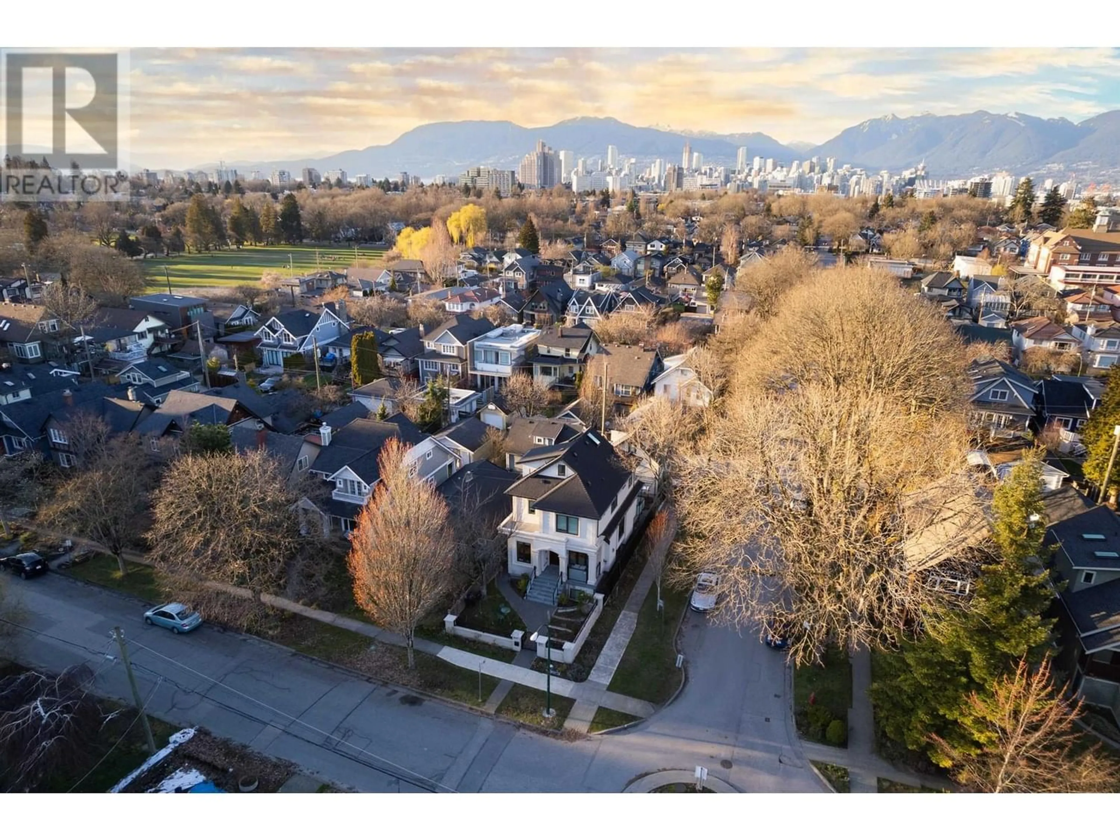605 W 23RD AVENUE, Vancouver, British Columbia V5Z2A5
Contact us about this property
Highlights
Estimated ValueThis is the price Wahi expects this property to sell for.
The calculation is powered by our Instant Home Value Estimate, which uses current market and property price trends to estimate your home’s value with a 90% accuracy rate.Not available
Price/Sqft$1,241/sqft
Est. Mortgage$20,133/mo
Tax Amount ()-
Days On Market221 days
Description
Douglas Park Corner Beauty, a gorgeous 3.5 level home with a legal suite & coach house can be used for a gym or guest house. Custom built with high quality finishings & Meile appliances, over 3,700 sq.ft. of living space + over 500 sqft of exterior decks & porches & 7 beds with den/office; 7.5 baths. High ceilings, Hardwood floor throughout, w gourmet & hot kitchen with custom glass partition, & w/high end cabinetry & glass wine cabinets, formal dining room with Swarovski chandelier, private decks & beautiful planter & herb garden. Bike routes to false creek, steps to King Edward Stn., Walking Distance to QE Park, VGH, Woman & Children hospitals. Schools: Edith Cavell Elementary & Eric Hamber High School. (id:39198)
Property Details
Interior
Features
Exterior
Parking
Garage spaces 2
Garage type -
Other parking spaces 0
Total parking spaces 2
Property History
 40
40


