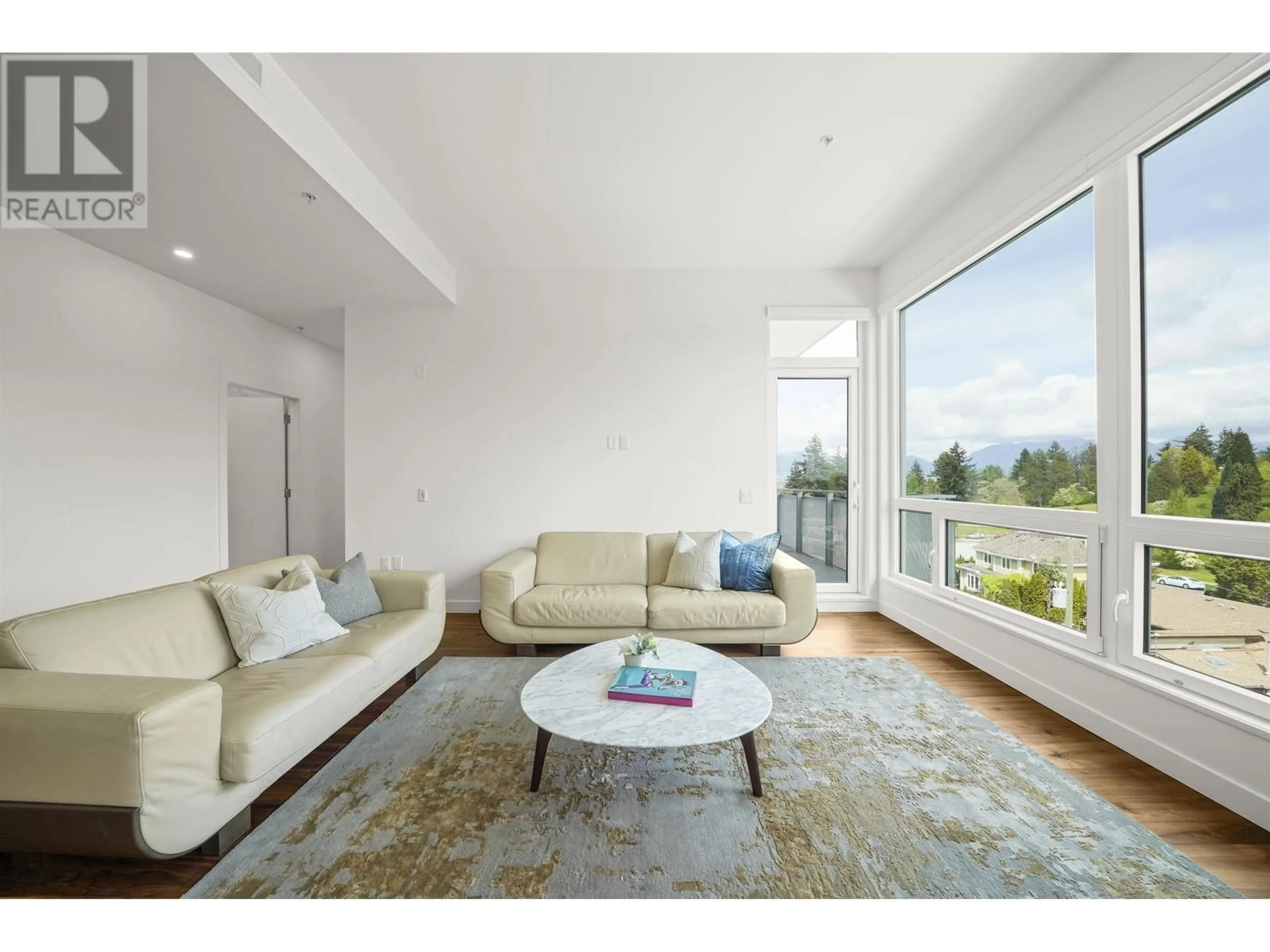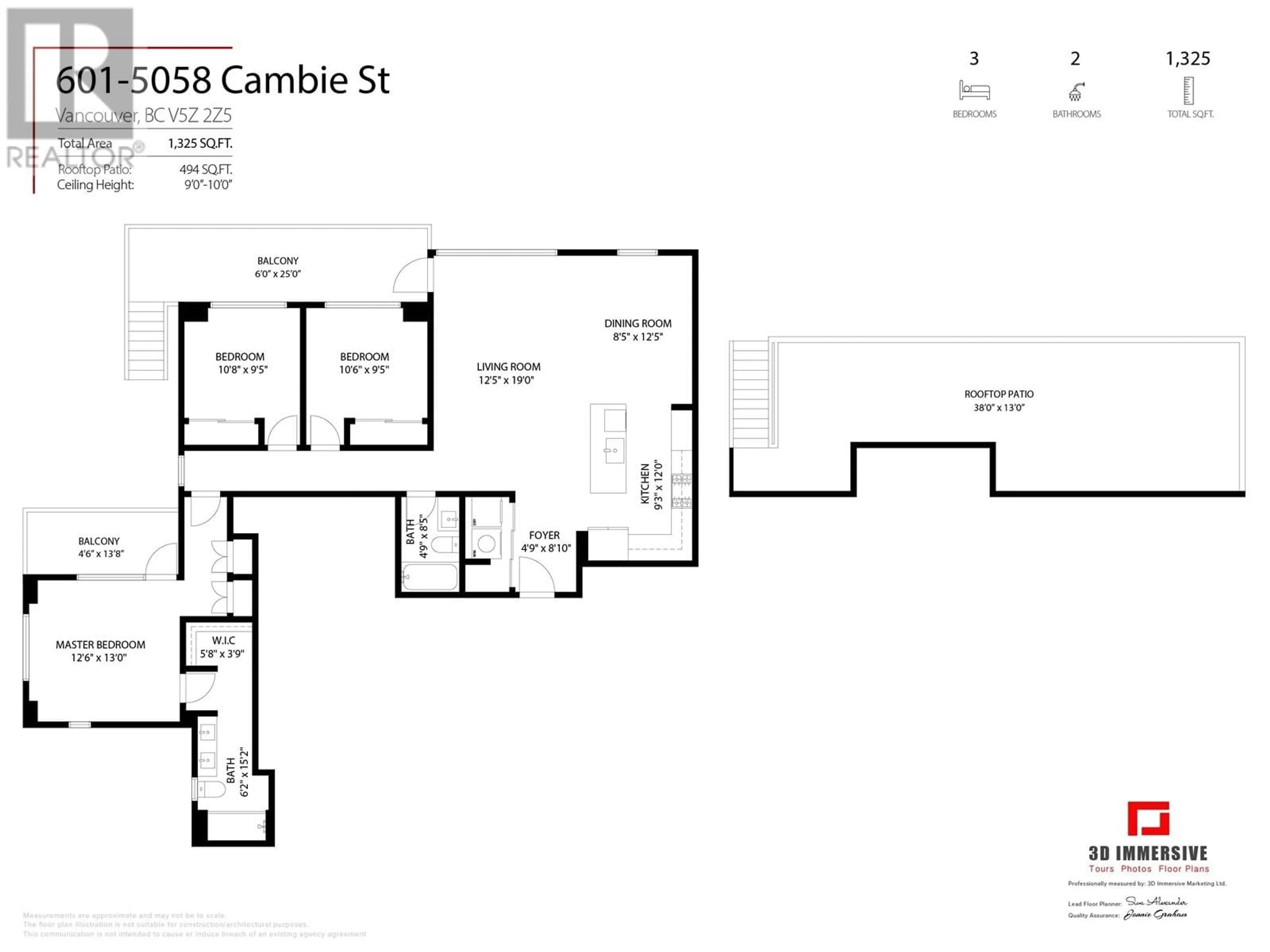601 5058 CAMBIE STREET, Vancouver, British Columbia V5Z2Z5
Contact us about this property
Highlights
Estimated ValueThis is the price Wahi expects this property to sell for.
The calculation is powered by our Instant Home Value Estimate, which uses current market and property price trends to estimate your home’s value with a 90% accuracy rate.Not available
Price/Sqft$1,704/sqft
Days On Market21 days
Est. Mortgage$9,697/mth
Maintenance fees$788/mth
Tax Amount ()-
Description
Luxurious 3 bedroom penthouse with stunning views! 1,325 square ft of open concept living features a chef's kitchen, premium Gaggenau appliances, wine fridge, quartz counters, contemporary high gloss cabinets, beautiful engineered hardwood floors, heated bathroom floors, A/C throughout, 10 ft ceilings & 707 square ft of outdoor space. Primary bedroom has a 5 pc ensuite, walk-in closet & private balcony. The balcony off the living room leads up to a massive 494 square ft private rooftop deck - perfect outdoor paradise. Enjoy the changing of the seasons all year round with vibrant colours, peaceful & tranquil unobstructed views of Queen Elizabeth Park & mountains. Quiet side of the building. Bonus 2 EV parking & large locker. This boutique building is LEED Gold certified. Incredible value and quality! (id:39198)
Property Details
Interior
Features
Exterior
Parking
Garage spaces 2
Garage type Underground
Other parking spaces 0
Total parking spaces 2
Condo Details
Amenities
Laundry - In Suite
Inclusions
Property History
 26
26


