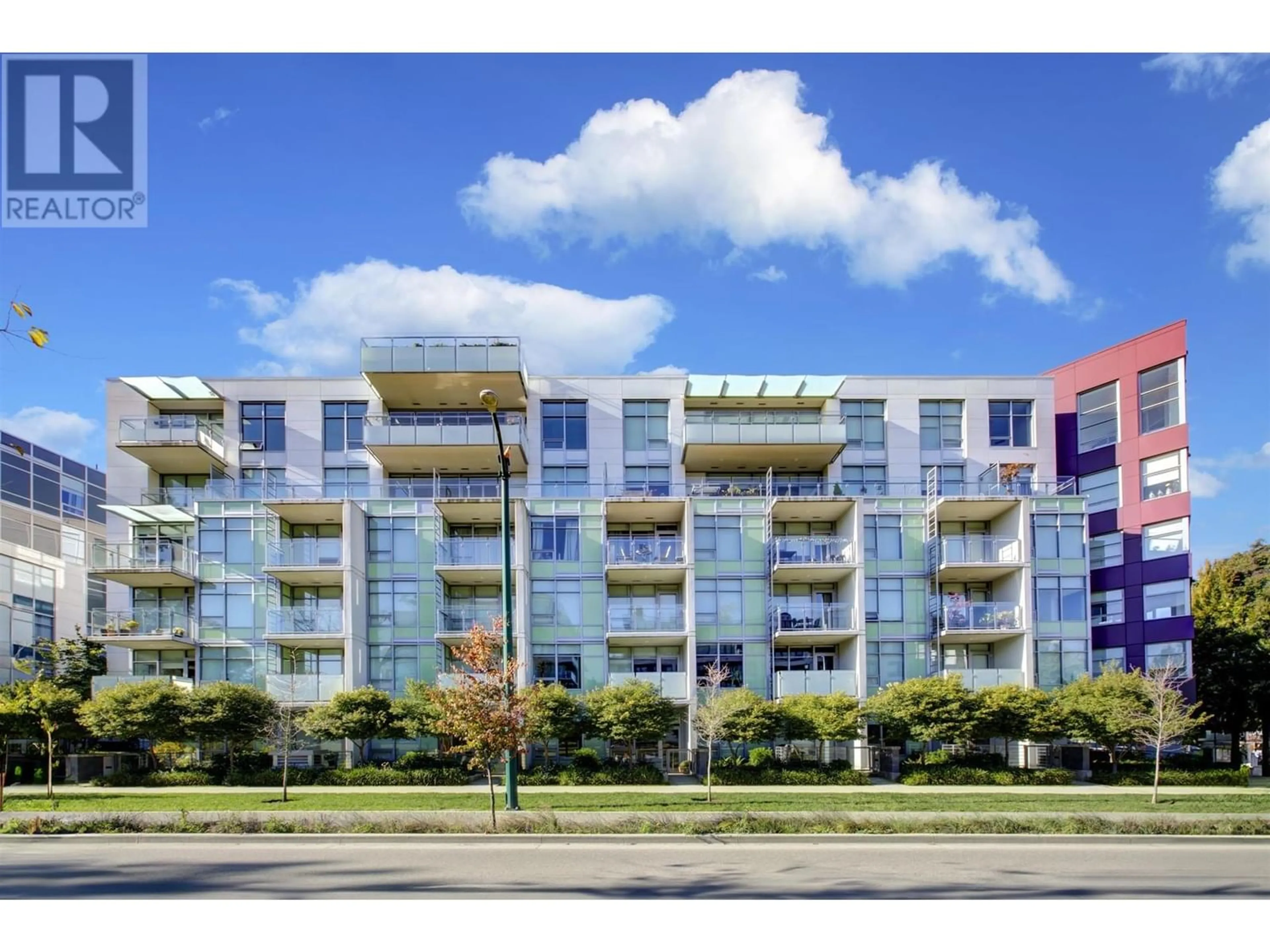601 4963 CAMBIE STREET, Vancouver, British Columbia V5Z2Z6
Contact us about this property
Highlights
Estimated ValueThis is the price Wahi expects this property to sell for.
The calculation is powered by our Instant Home Value Estimate, which uses current market and property price trends to estimate your home’s value with a 90% accuracy rate.Not available
Price/Sqft$1,271/sqft
Est. Mortgage$8,546/mo
Maintenance fees$930/mo
Tax Amount ()-
Days On Market214 days
Description
Well below the assessment value! Beautiful concrete Penthouse in popular Cambie Corridor. 5 years young,3 beds+1 den+3 baths, 1565 sqft with air conditioning. Soaring 16' high ceiling in Living Room & 10' ceiling through out the rest. North, West, & East exposures w/stunning mountain & city views. BONUS: huge balcony off master bedroom, & Private ROOFTOP TERRACE of 512 sf with water/gas outlets & incredible views. Private 3-car garage with EV charger. Located in the heart of Vancouver with walking distance to Queen Elizabeth Park, OAKRIDGE MALL (future 2nd downtown), shops, banks, restaurants & Skytrain/transit. Close proximity to Eric Hamber Secondary,Emily Carr Elementary, King David High School, & St George's School etc.Open house May 11 Sat. 2-4pm (id:39198)
Property Details
Interior
Features
Exterior
Parking
Garage spaces 3
Garage type Underground
Other parking spaces 0
Total parking spaces 3
Condo Details
Amenities
Exercise Centre
Inclusions

