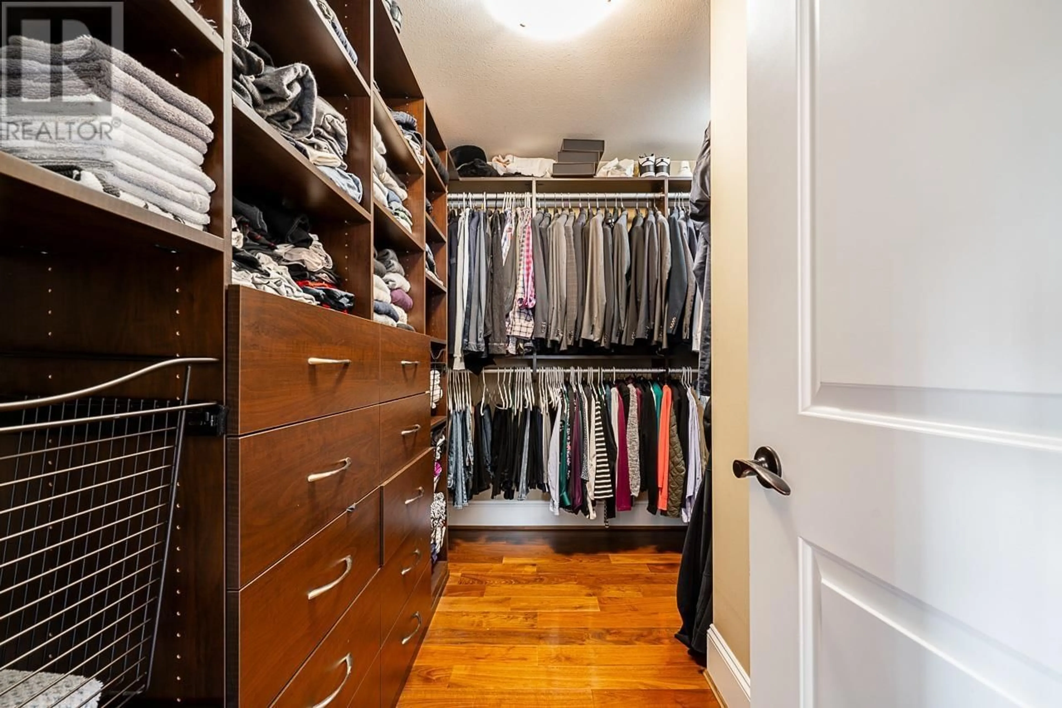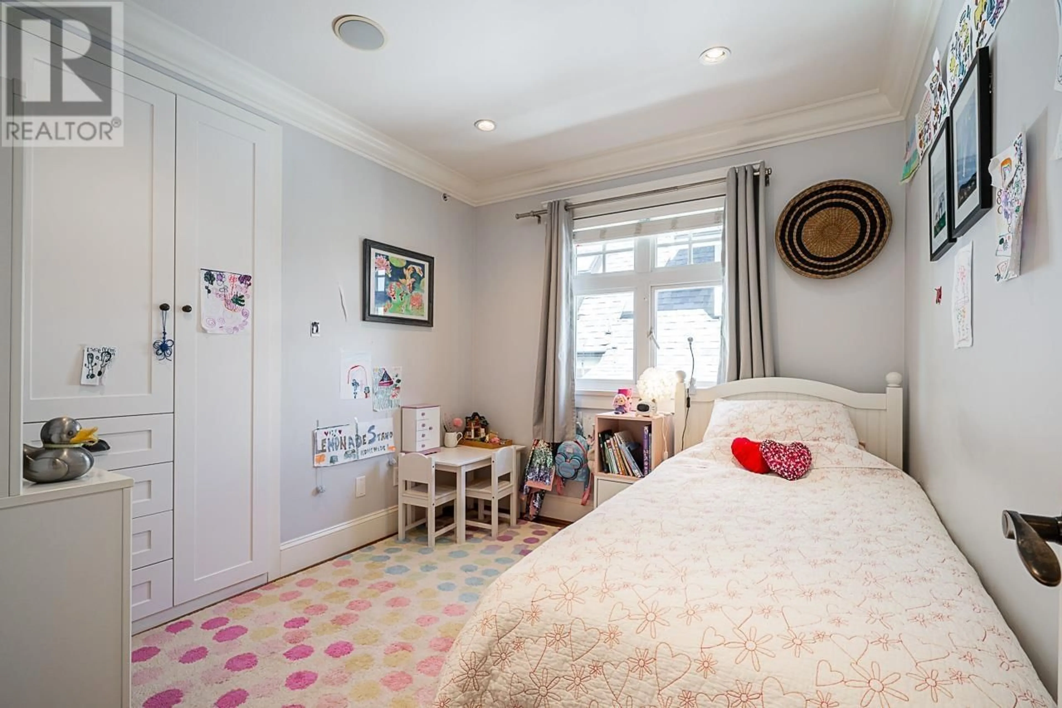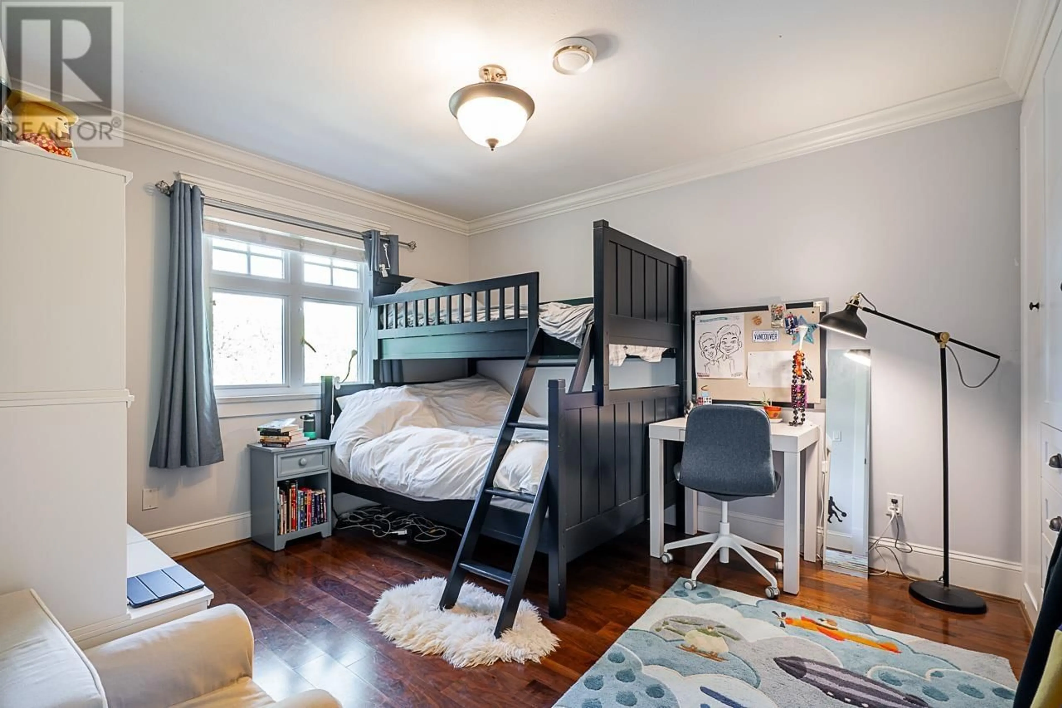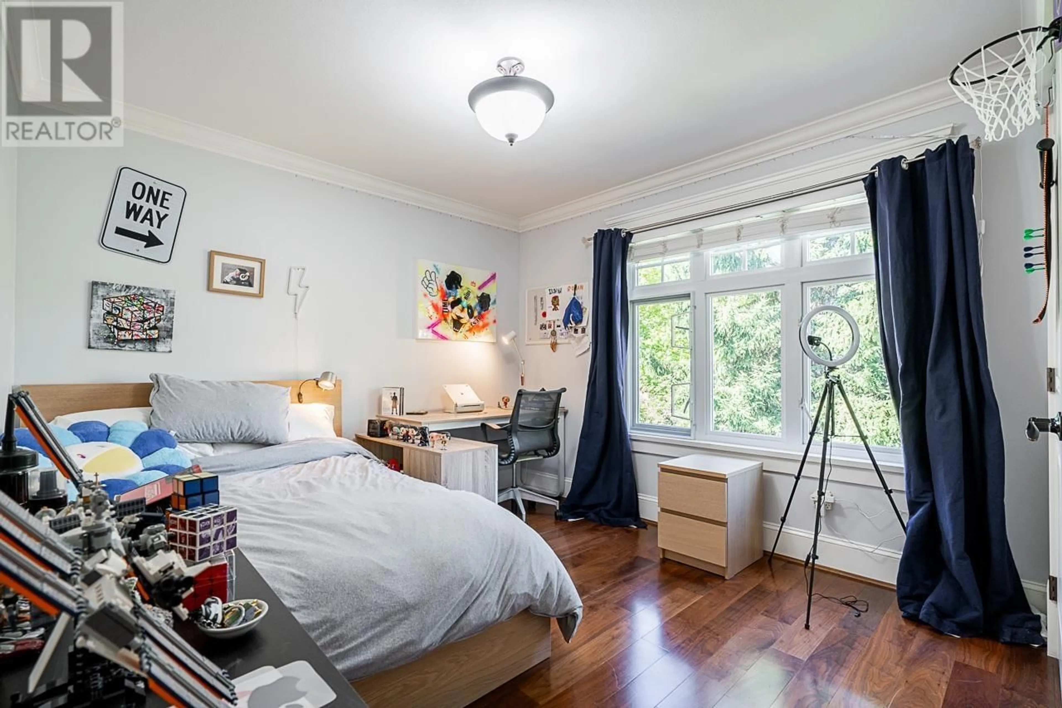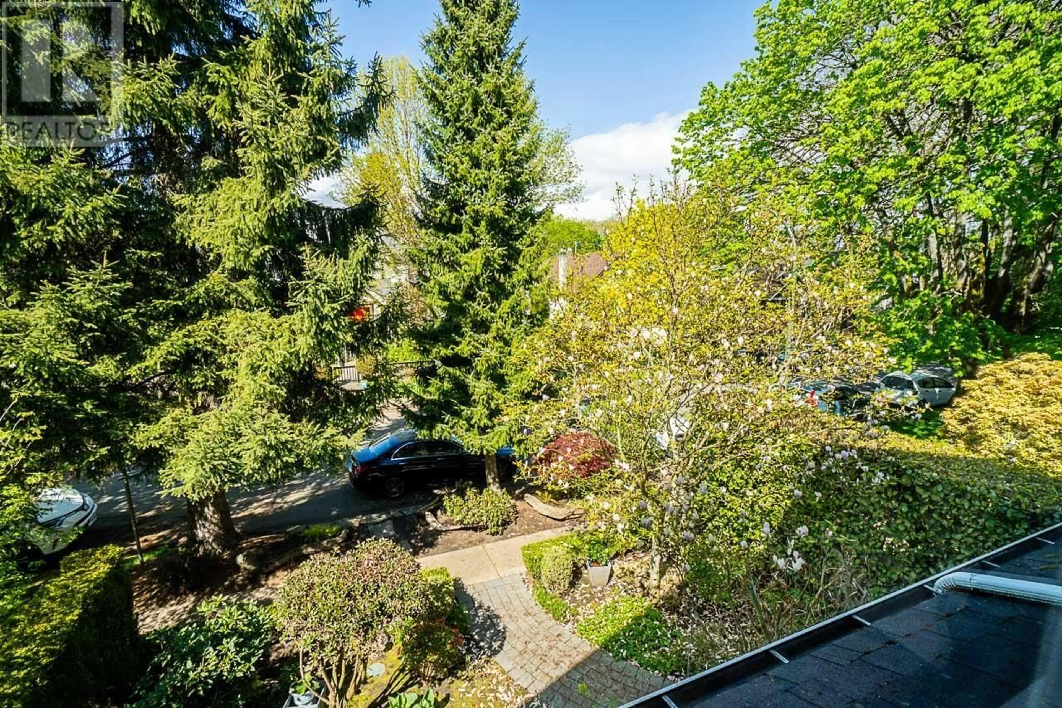596 W 18TH AVENUE, Vancouver, British Columbia V5Z1V6
Contact us about this property
Highlights
Estimated ValueThis is the price Wahi expects this property to sell for.
The calculation is powered by our Instant Home Value Estimate, which uses current market and property price trends to estimate your home’s value with a 90% accuracy rate.Not available
Price/Sqft$1,425/sqft
Est. Mortgage$17,170/mo
Tax Amount ()-
Days On Market257 days
Description
Welcome to one of the prettiest houses in Douglas Park... this home has huge living square footage with the sought after 4 beds up! Main floor has a big entry with storage/organizers, a LR across the front with fireplace, an office & a family room dining space at the back as well as the chefs kitchen which has been beautifully updated with high end appliances & a modern neutral palate. The primary bed is bright & large with a spa ensuite. 3 more beds with generous room sizes & a full kids bath above. Downstairs is set up as a 1 bed suite but used by the family so no tenancies in place. The bonus is the sunny South facing backyard that leads to a split garage - one side for parking & the other has been converted into a studio office/flex space or could work perfectly as a home gym too! (id:39198)
Property Details
Interior
Features
Exterior
Parking
Garage spaces 1
Garage type Garage
Other parking spaces 0
Total parking spaces 1
Property History
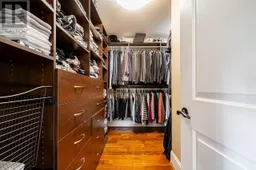 40
40
