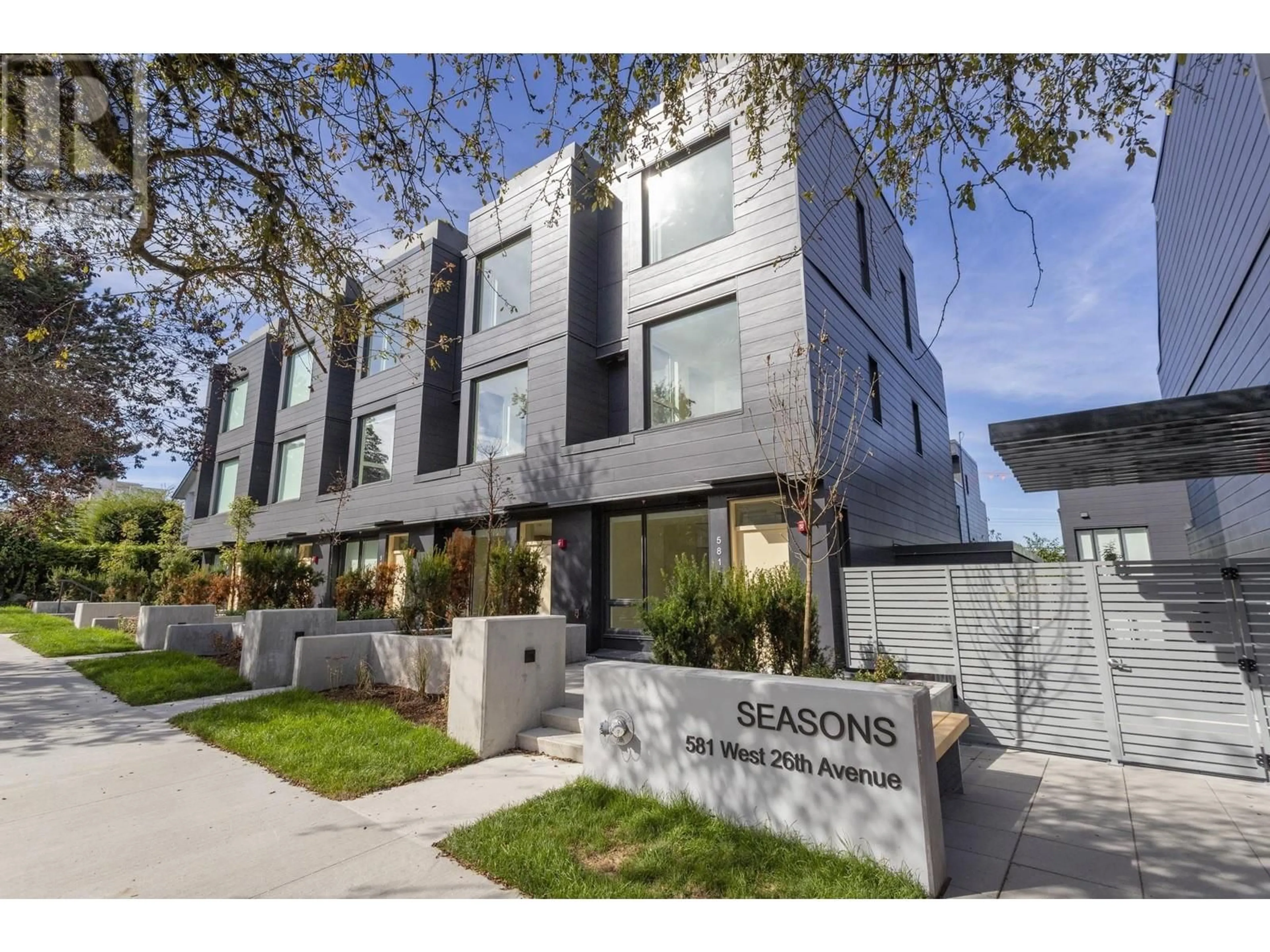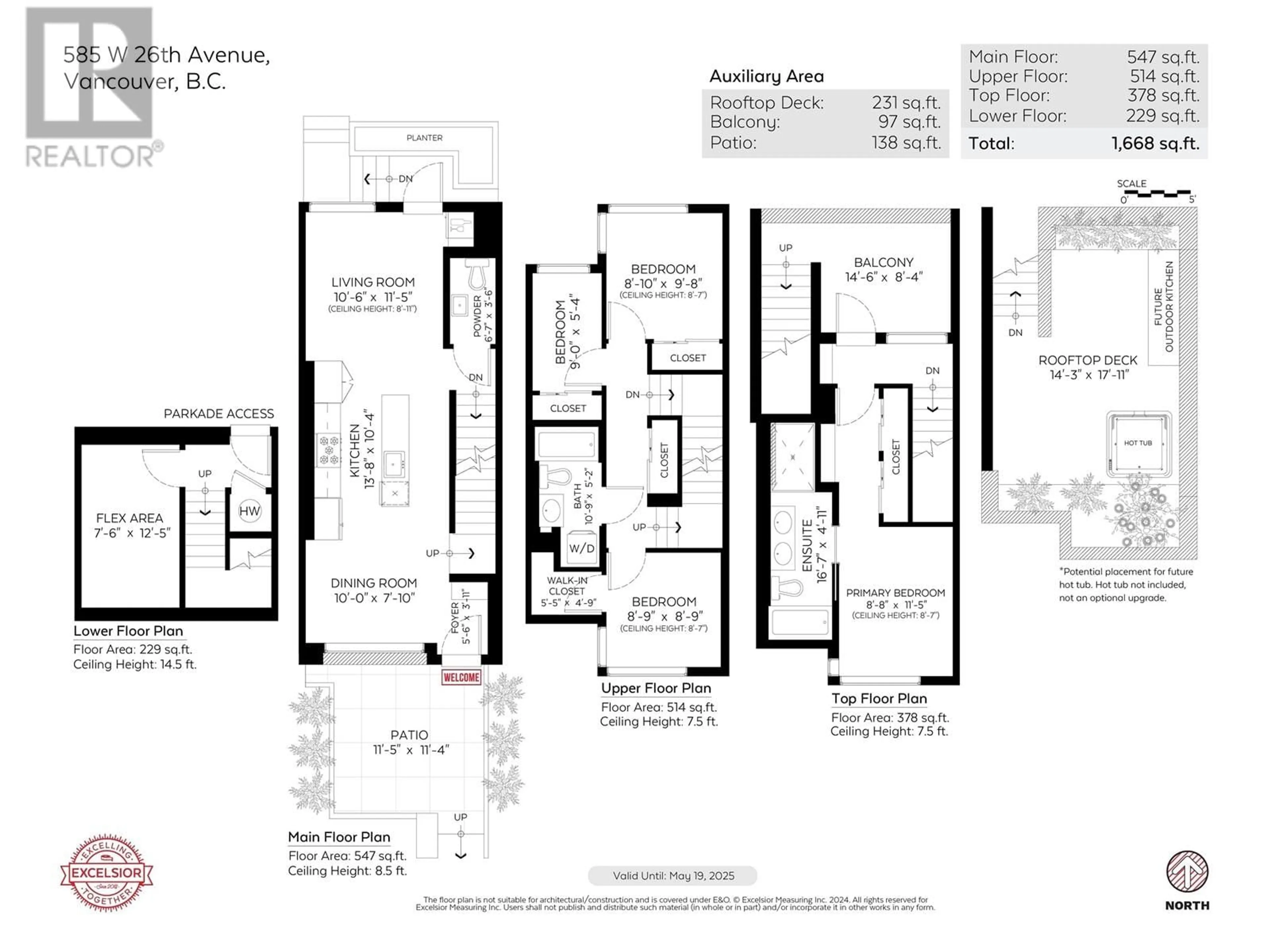585 W 26TH AVENUE, Vancouver, British Columbia V5Z2E4
Contact us about this property
Highlights
Estimated ValueThis is the price Wahi expects this property to sell for.
The calculation is powered by our Instant Home Value Estimate, which uses current market and property price trends to estimate your home’s value with a 90% accuracy rate.Not available
Price/Sqft$1,378/sqft
Est. Mortgage$9,877/mo
Maintenance fees$636/mo
Tax Amount ()-
Days On Market6 days
Description
Experience upscale living in this beautifully crafted 4-bedroom, 3-bathroom townhouse at Seasons by Sightline Properties. Offering 1,668 sq.ft. of thoughtfully designed space across four levels, this home features a stunning rooftop deck, hot tub-ready, and equipped with an outdoor kitchen-perfect for entertaining under the stars. The open-concept main floor boasts a modern kitchen with premium Miele integrated appliances, a gas range, and sleek countertops, seamlessly flowing into the dining and living areas. The upper level houses spacious bedrooms, including a luxurious primary suite complete with a private balcony, walk-in closet, and a sophisticated ensuite bathroom. With 2 parking spaces and located close to transit, schools, and parks, this townhouse blends luxury and convenience. (id:39198)
Property Details
Interior
Features
Exterior
Parking
Garage spaces 2
Garage type -
Other parking spaces 0
Total parking spaces 2
Condo Details
Inclusions




