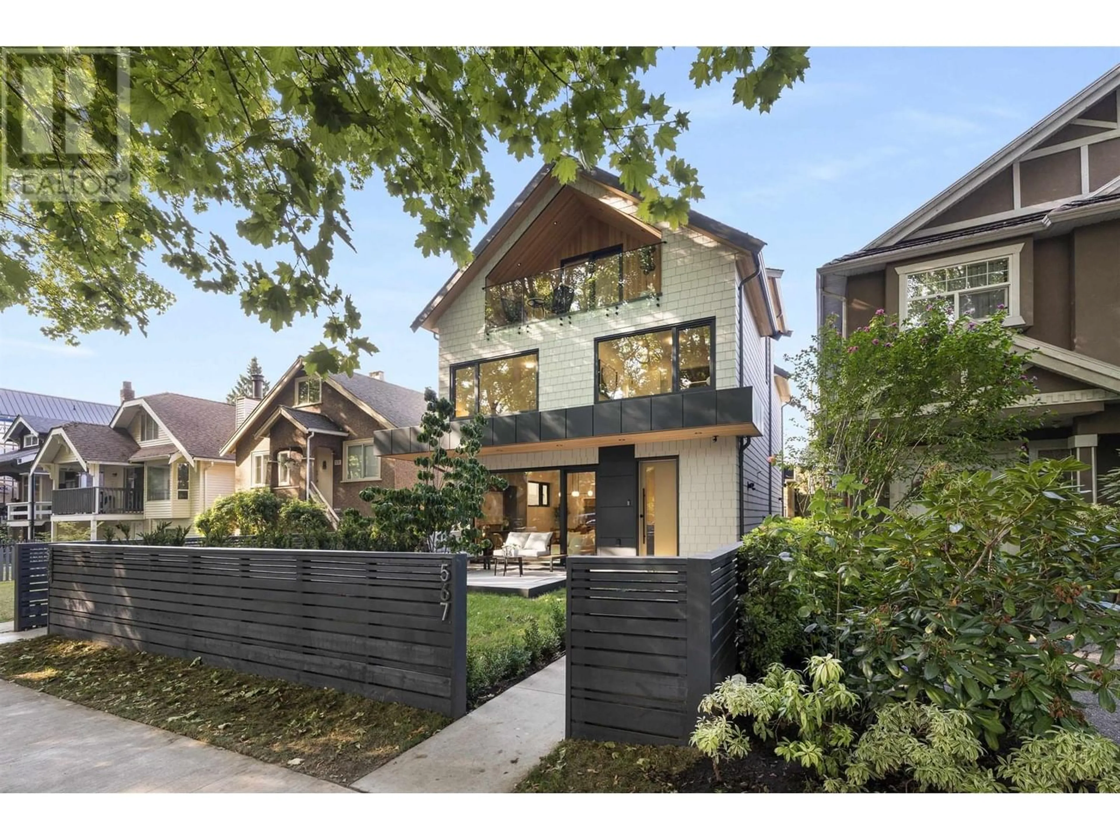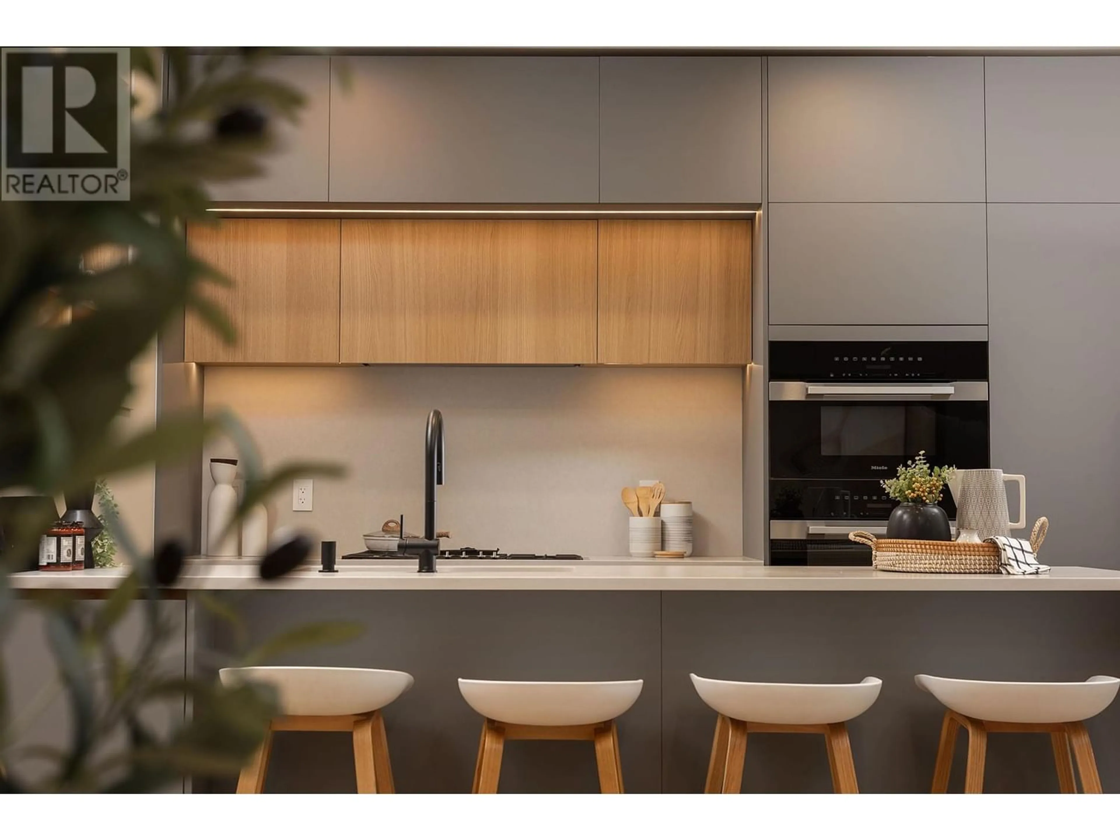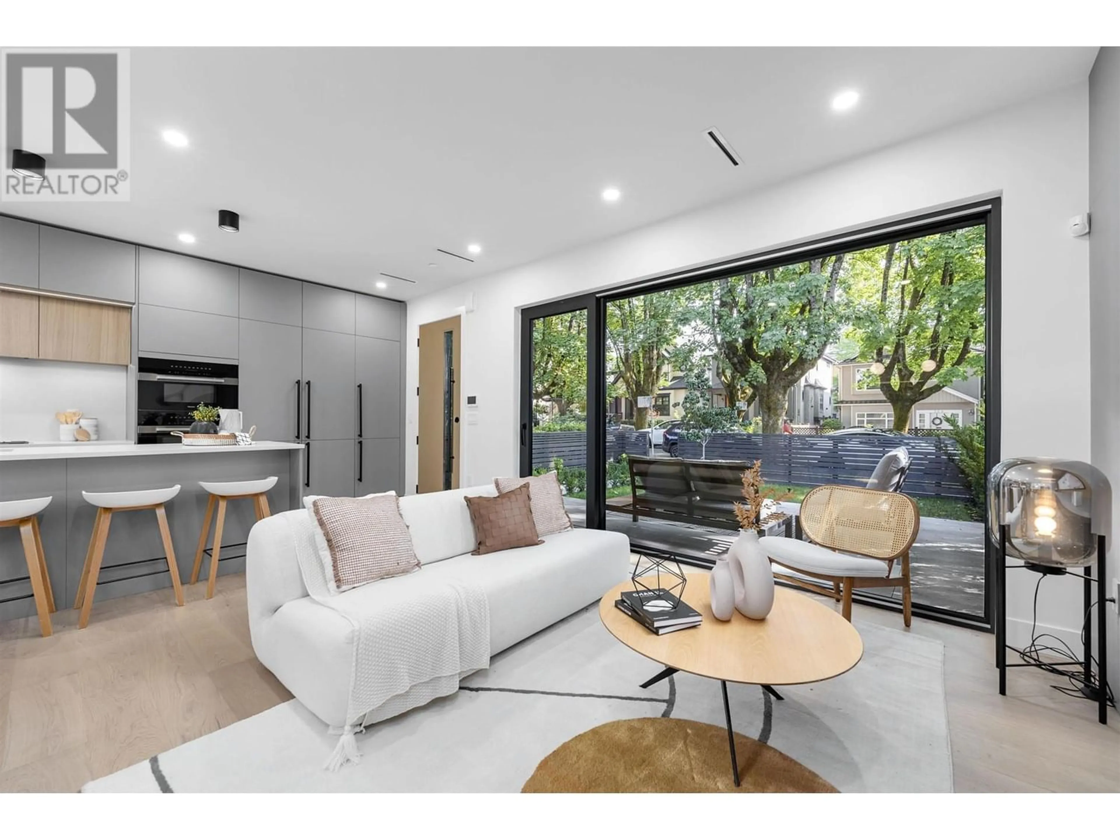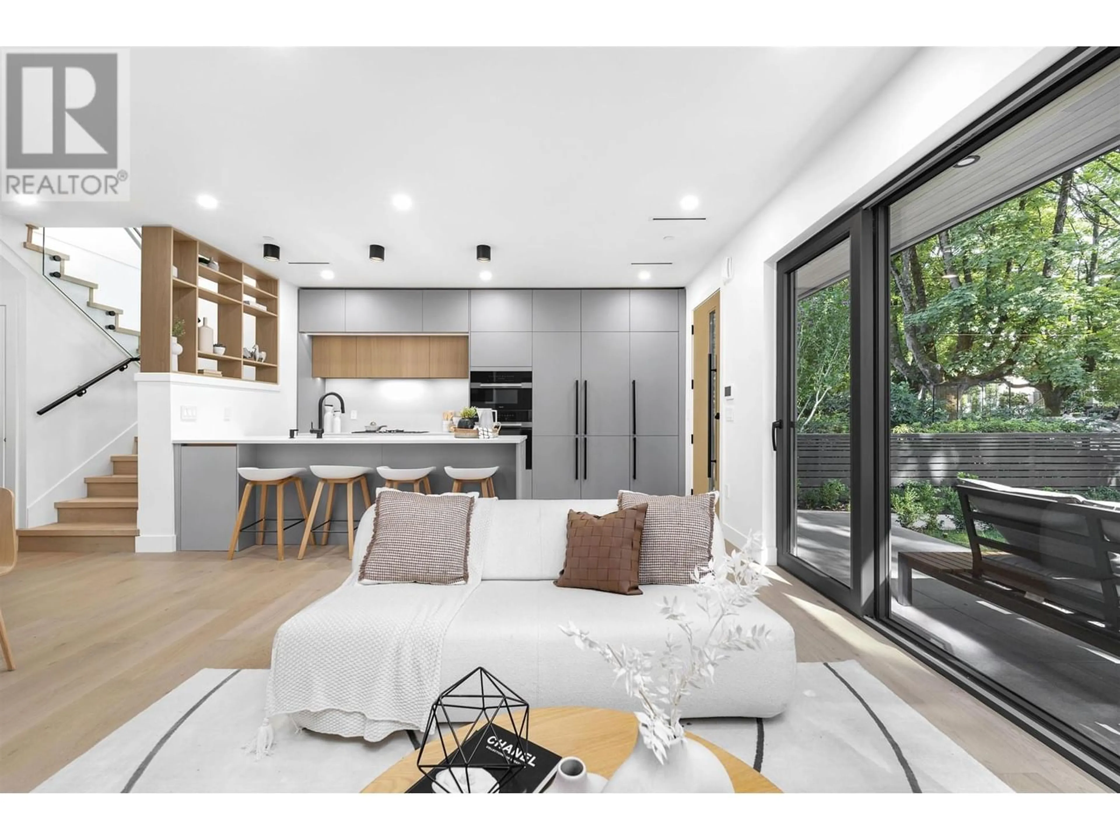567 W 17TH AVENUE, Vancouver, British Columbia V5Z1T6
Contact us about this property
Highlights
Estimated ValueThis is the price Wahi expects this property to sell for.
The calculation is powered by our Instant Home Value Estimate, which uses current market and property price trends to estimate your home’s value with a 90% accuracy rate.Not available
Price/Sqft$1,629/sqft
Est. Mortgage$10,685/mo
Tax Amount ()-
Days On Market303 days
Description
Welcome to 567 W 17th, a luxurious residence meticulously designed by Architrix and constructed by Avestex Homes for a truly exceptional living experience. The layout of the home is thoughtfully designed with 3 bedrooms, an office space and 3 bathrooms - this home offers a seamless blend of style and functionality. Walking into the home, you'll find engineered hardwood flooring, a tailored millwork package, and Euroline windows that fill the area with an abundance of natural light - the feature 12 ft wide picture window in the living room is hard to miss. The designer kitchen features a Miele appliance package, 42" wide fridge and Silestone quartz countertops and backsplash. Smart home integration includes NEST thermostats, cameras, Wi-Fi controlled lighting, and NEST doorbells. (id:39198)
Property Details
Interior
Features
Exterior
Parking
Garage spaces 1
Garage type Detached Garage
Other parking spaces 0
Total parking spaces 1
Condo Details
Inclusions




