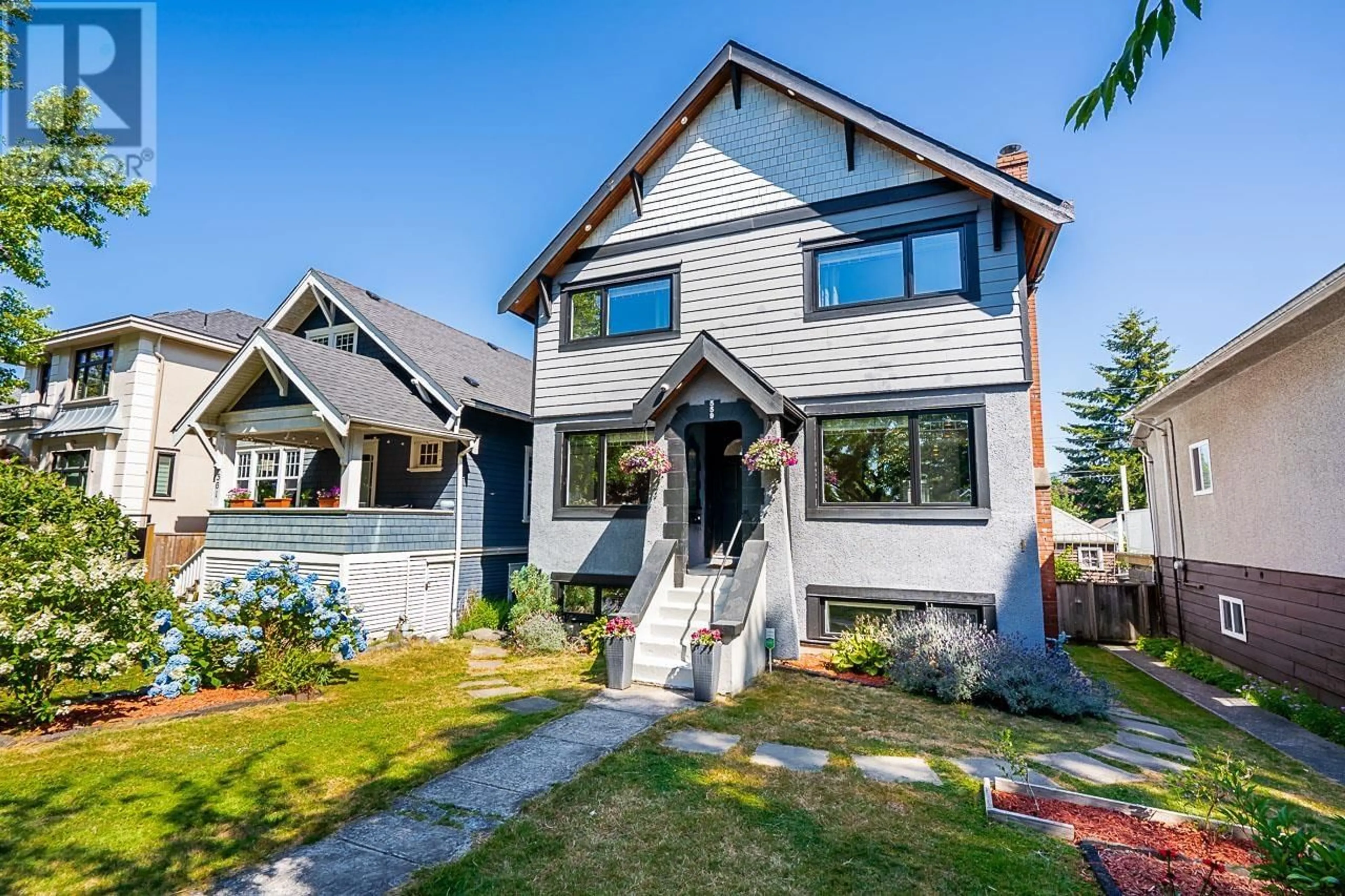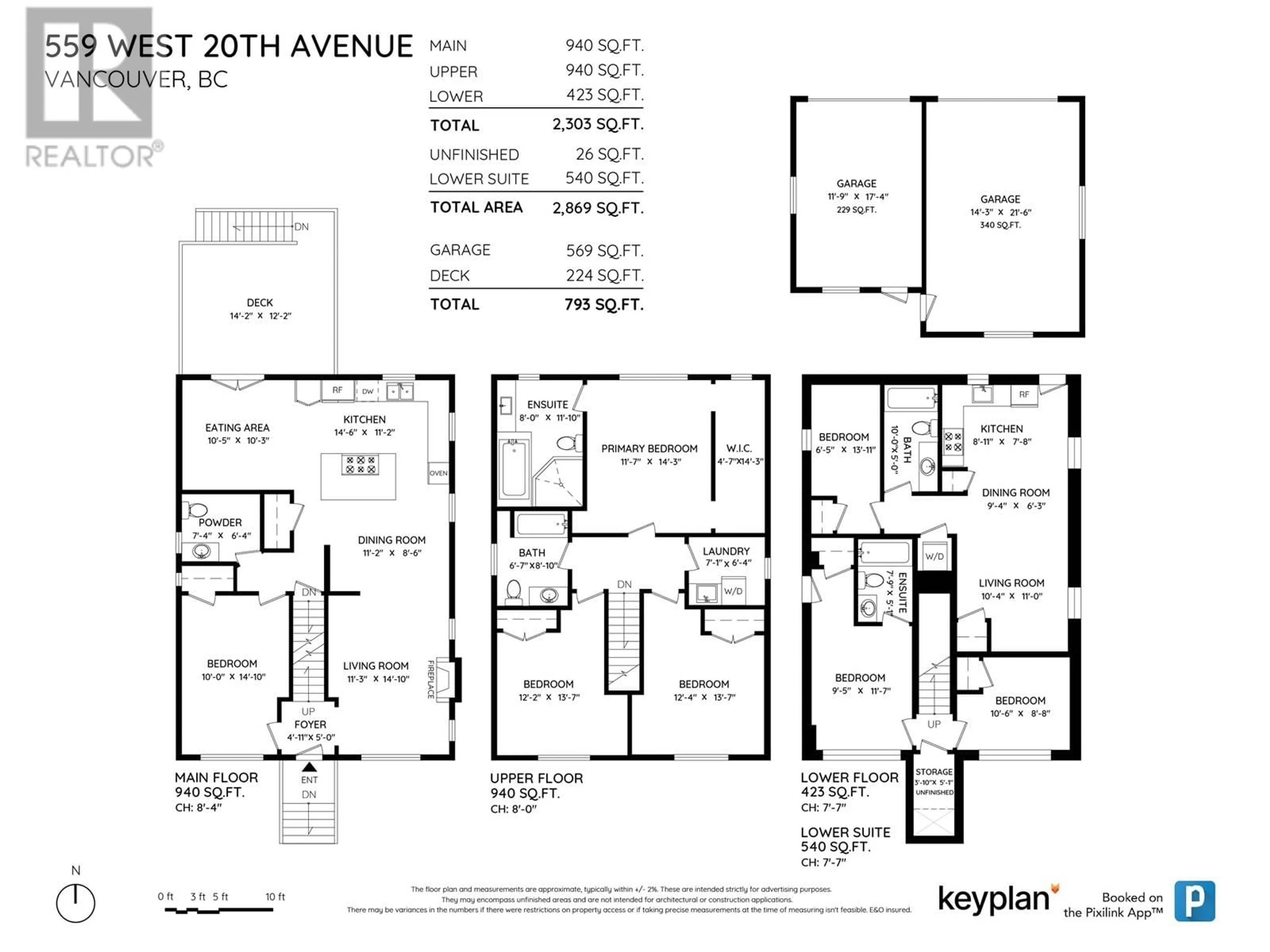559 W 20TH AVENUE, Vancouver, British Columbia V5Z1X8
Contact us about this property
Highlights
Estimated ValueThis is the price Wahi expects this property to sell for.
The calculation is powered by our Instant Home Value Estimate, which uses current market and property price trends to estimate your home’s value with a 90% accuracy rate.Not available
Price/Sqft$1,184/sqft
Days On Market18 Hours
Est. Mortgage$14,593/mth
Tax Amount ()-
Description
Renovated & expanded to 3-storeys in 2011, this DOUGLAS PARK home offers all newer components, including: upgraded wiring, plumbing, insulation, windows, sprinkler system, utility connections, & high efficiency radiant heating. W/ its original H/W floors lovingly restored, the home offers 2,800+ sqft. Main level with bed & powder rm; open-concept layout in living areas with natural light throughout. Wood-burning F/P in living rm. Chef´s kitchen with ample counter & storage space, plus island with built-in vacuum kick unit. Adjacent family room with French doors to expansive deck & private fenced yard. Upper level with primary suite, 2-beds, secondary bath, & laundry. Lower level with 2 additional beds & bath; plus 1-bed/1-bath legal suite. OPEN HOUSE: Sun July 28 @2-4pm. (id:39198)
Upcoming Open House
Property Details
Interior
Features
Exterior
Parking
Garage spaces 2
Garage type Garage
Other parking spaces 0
Total parking spaces 2
Property History
 37
37


