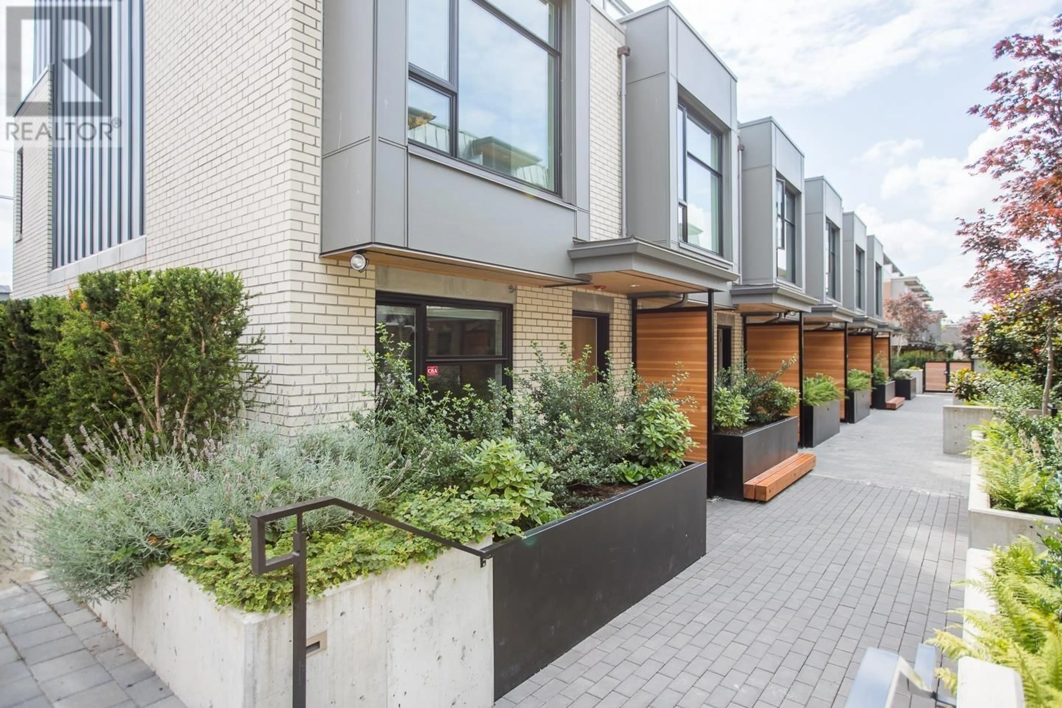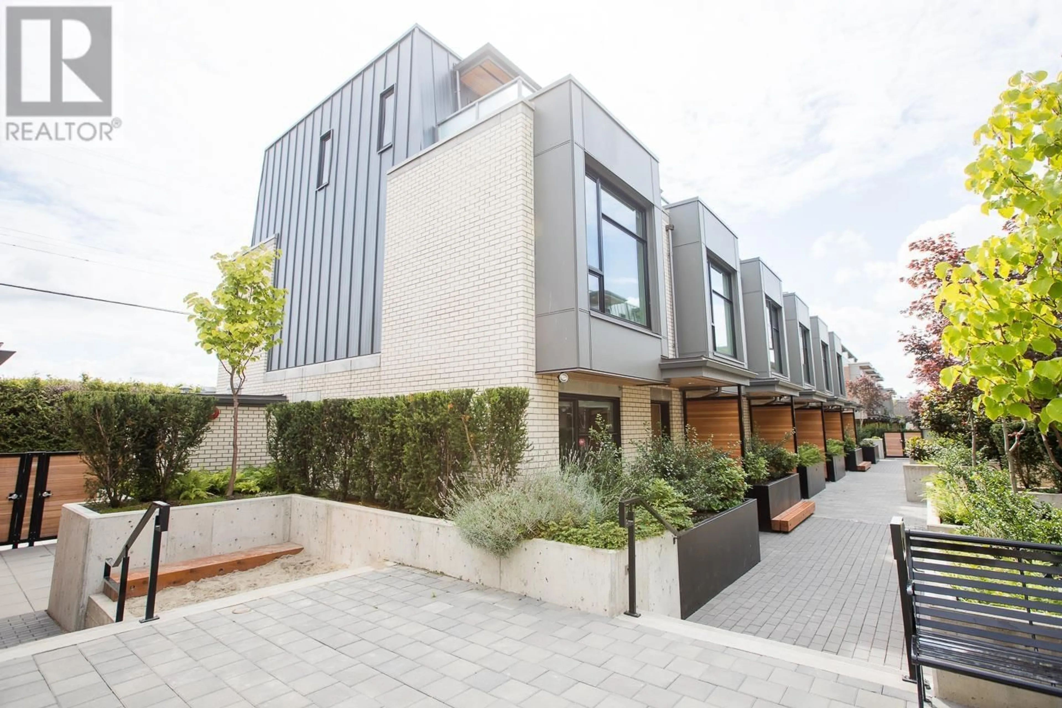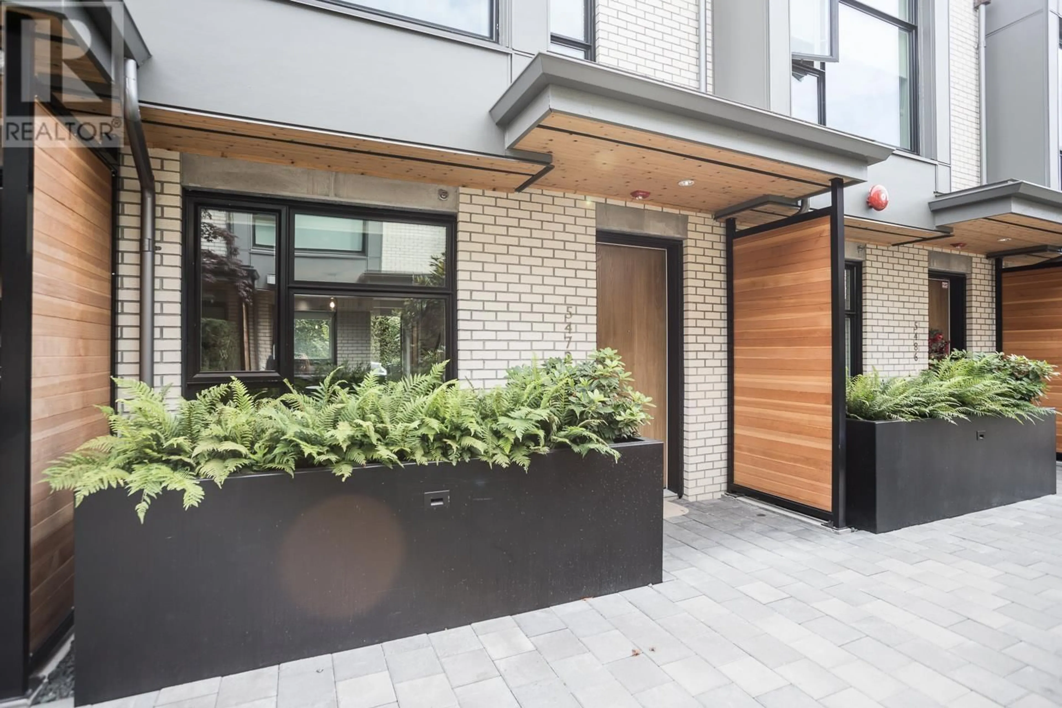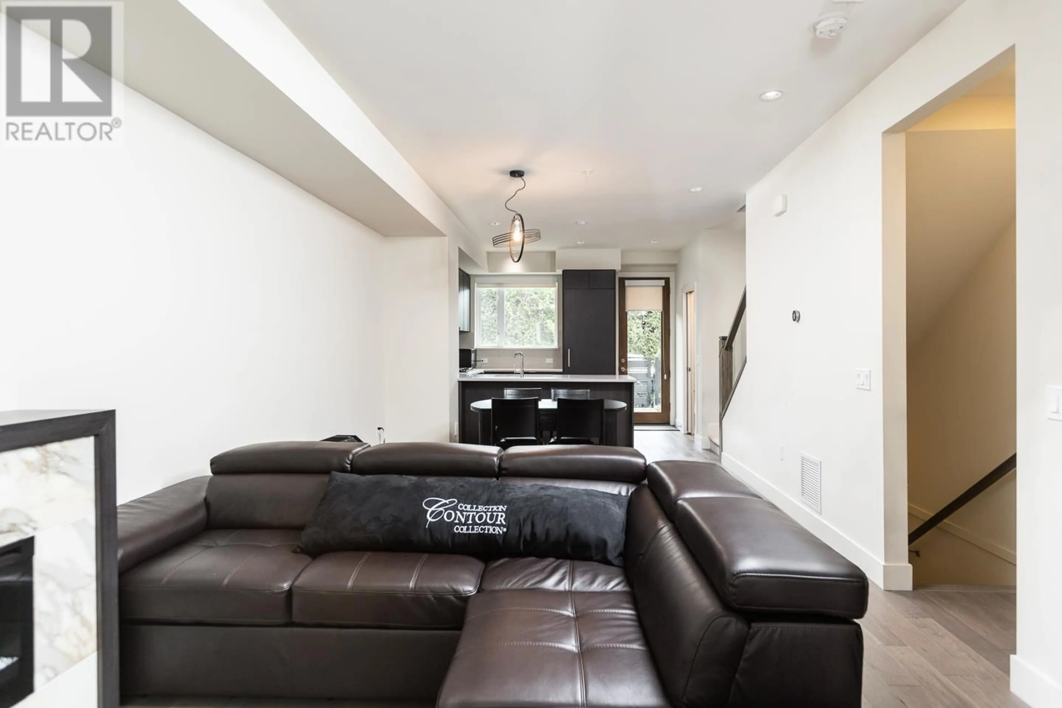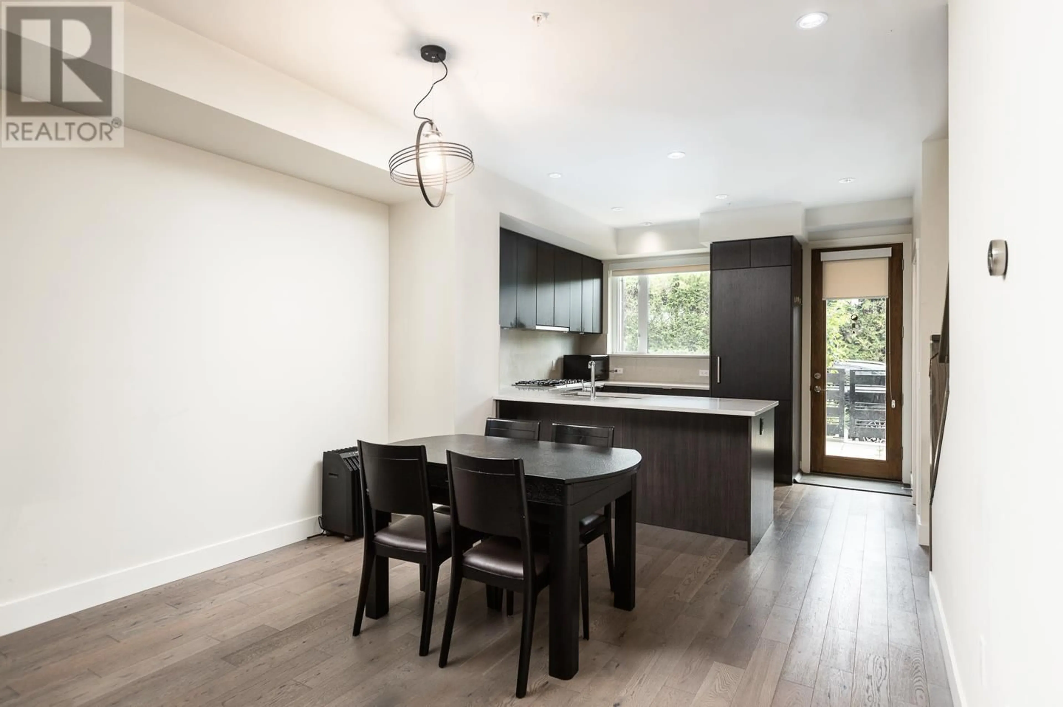5472 OAK STREET, Vancouver, British Columbia V6M2V6
Contact us about this property
Highlights
Estimated ValueThis is the price Wahi expects this property to sell for.
The calculation is powered by our Instant Home Value Estimate, which uses current market and property price trends to estimate your home’s value with a 90% accuracy rate.Not available
Price/Sqft$1,069/sqft
Est. Mortgage$8,117/mo
Maintenance fees$621/mo
Tax Amount ()-
Days On Market223 days
Description
A 3 bedroom 4 bathroom 2017 townhome from Listraor´s luxury Oak Street collection!! It is located at the REAR of the complex and STAY AWAY from the traffic!! VERY QUIET! This Gourmet kitchens feature modern cabinetry, soft-close hinges, solid quartz countertops, and the premium Bosch integrated appliances. Extend living outside with an entertainment-sized patio and roof top balcony. Engineered wide-plank hardwood flooring throughout main living spaces, and IN-HOME accessed to parking. Central heat and Air-conditioning throughout the whole house. Master bedroom has own balcony and a big walk-in closet. It's less than 5 mins drive from Oakridge Mall - the future center of Vancouver. Close to VanDusen Garden & Queen Elizabeth park. Eric Hamber school catchment. (id:39198)
Property Details
Interior
Features
Exterior
Parking
Garage spaces 2
Garage type Garage
Other parking spaces 0
Total parking spaces 2
Condo Details
Amenities
Laundry - In Suite
Inclusions

